1.003 ideas para terrazas pequeñas con todos los materiales para barandillas
Filtrar por
Presupuesto
Ordenar por:Popular hoy
121 - 140 de 1003 fotos
Artículo 1 de 3

Located in a charming Scarborough neighborhood just minutes from the ocean, this 1,800 sq ft home packs a lot of personality into its small footprint. Carefully proportioned details on the exterior give the home a traditional aesthetic, making it look as though it’s been there for years. The main bedroom suite is on the first floor, and two bedrooms and a full guest bath fit comfortably on the second floor.
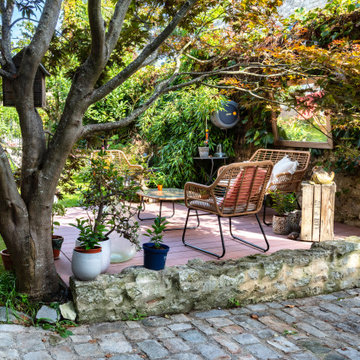
as warme Rot der Dielen ähnelt der Farbe von Terrakotta, was der gesamten Terrasse ein mediterranes Flair verleiht.
Imagen de terraza planta baja mediterránea pequeña sin cubierta en patio lateral con barandilla de varios materiales
Imagen de terraza planta baja mediterránea pequeña sin cubierta en patio lateral con barandilla de varios materiales
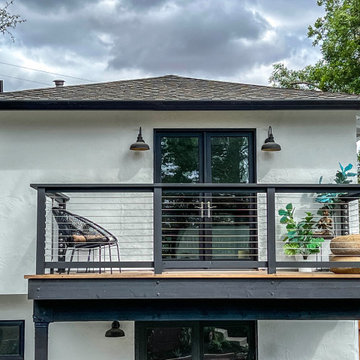
Modelo de terraza actual pequeña en patio trasero con privacidad y barandilla de cable
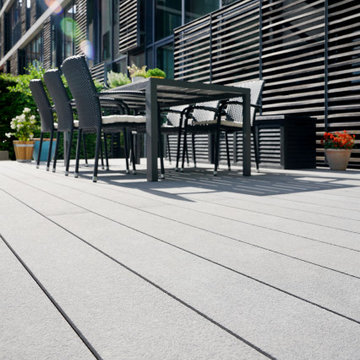
Das neue Sonnendeck der gemeinnützigen Baugenossenschaft Bergedorf-Bille EG in Hamburg ist ein hervorragendes Beispiel für die Möglichkeiten.
Foto de terraza planta baja actual pequeña sin cubierta en patio lateral con jardín de macetas y barandilla de varios materiales
Foto de terraza planta baja actual pequeña sin cubierta en patio lateral con jardín de macetas y barandilla de varios materiales
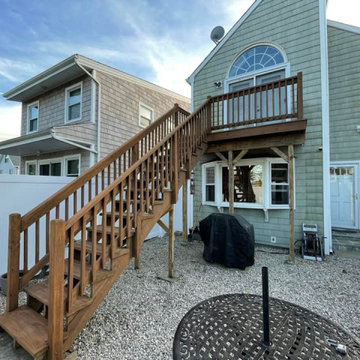
Imagen de terraza pequeña sin cubierta en patio trasero con privacidad y barandilla de madera
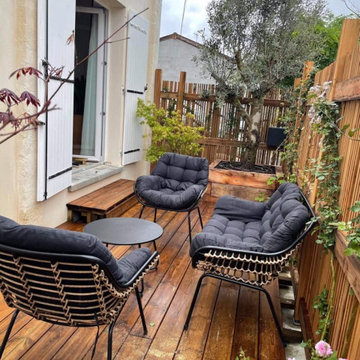
Aménagement d’un petit jardin sur Bordeaux, pose de clôture, réalisation d’une terrasse et d’une jardinière en traverses de chêne, plantation d’un olivier et de plantes grimpantes, mise en place de poterie Ravel, arrosage automatique.
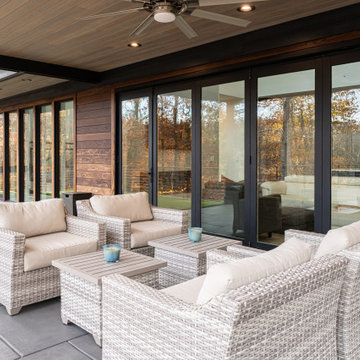
Foto de terraza planta baja minimalista pequeña en patio trasero y anexo de casas con barandilla de cable
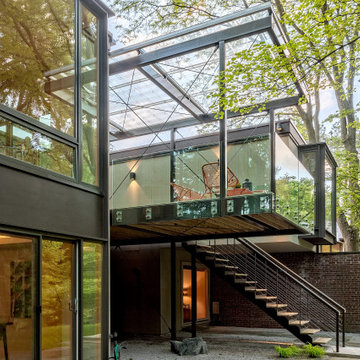
The boxy forms of the existing exterior are balanced with the new deck extension. Builder: Meadowlark Design+Build. Architecture: PLY+. Photography: Sean Carter
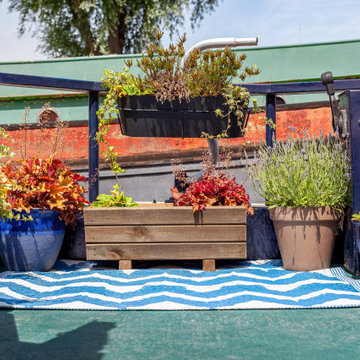
Image by:
Katherine Malonda
@malondaphotos
Imagen de terraza planta baja ecléctica pequeña sin cubierta en patio lateral con jardín de macetas y barandilla de metal
Imagen de terraza planta baja ecléctica pequeña sin cubierta en patio lateral con jardín de macetas y barandilla de metal
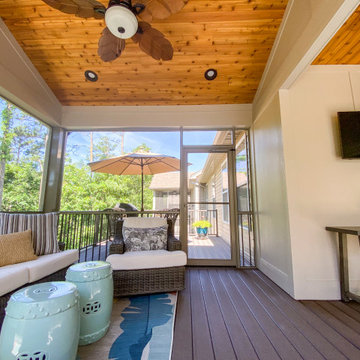
A covered composite deck with a Heartlands Screen System and an open deck. This screen room includes a Gerkin Screen Swinging Door. The open deck includes Westbury Railing. The decking is Duxx Bak composite decking and the ceiling of the covered room is stained cedar.
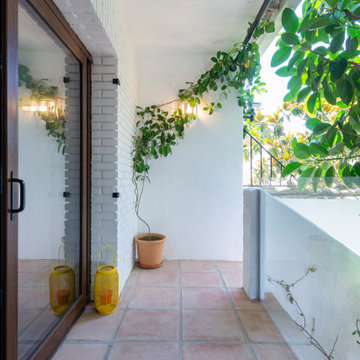
Foto de terraza mediterránea pequeña en patio lateral con jardín de macetas, suelo de baldosas, todos los revestimientos y barandilla de vidrio
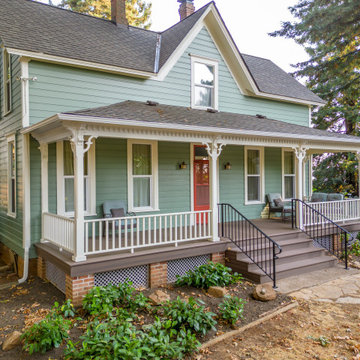
When we first saw this 1850's farmhouse, the porch was dangerously fragile and falling apart. It had an unstable foundation; rotting columns, handrails, and stairs; and the ceiling had a sag in it, indicating a potential structural problem. The homeowner's goal was to create a usable outdoor living space, while maintaining and respecting the architectural integrity of the home.
We began by shoring up the porch roof structure so we could completely deconstruct the porch itself and what was left of its foundation. From the ground up, we rebuilt the whole structure, reusing as much of the original materials and millwork as possible. Because many of the 170-year-old decorative profiles aren't readily available today, our team of carpenters custom milled the majority of the new corbels, dentil molding, posts, and balusters. The porch was finished with some new lighting, composite decking, and a tongue-and-groove ceiling.
The end result is a charming outdoor space for the homeowners to welcome guests, and enjoy the views of the old growth trees surrounding the home.
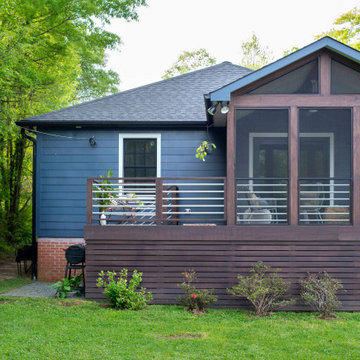
Ejemplo de porche cerrado moderno pequeño en patio trasero y anexo de casas con barandilla de metal
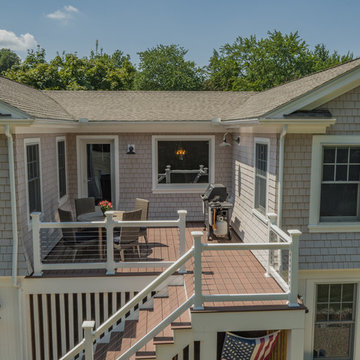
The cottage style exterior of this newly remodeled ranch in Connecticut, belies its transitional interior design. The exterior of the home features wood shingle siding along with pvc trim work, a gently flared beltline separates the main level from the walk out lower level at the rear. Also on the rear of the house where the addition is most prominent there is a cozy deck, with maintenance free cable railings, a quaint gravel patio, and a garden shed with its own patio and fire pit gathering area.
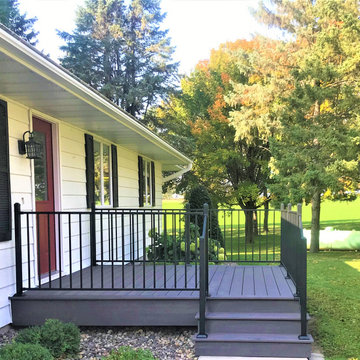
The maintenance-free decking used on this project is from TimberTech's AZEK® collection and the railing is from Fortress Building Products.
Imagen de terraza contemporánea pequeña en patio delantero y anexo de casas con barandilla de metal
Imagen de terraza contemporánea pequeña en patio delantero y anexo de casas con barandilla de metal
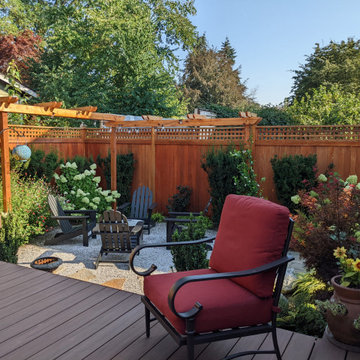
Imagen de terraza planta baja de estilo americano pequeña sin cubierta en patio trasero con privacidad y barandilla de madera
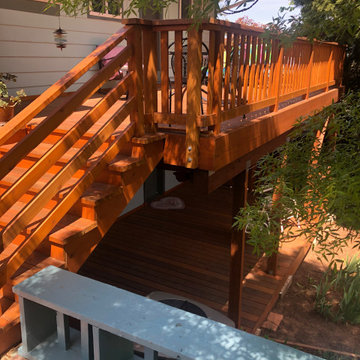
Cedar decking on both upper & lower decks. We included metal corrugated roofing to catch rainwater, so owners could utilize the lower deck during rainy weather. The owners now have a safe, usable deck that provides them with additional outdoor living space.
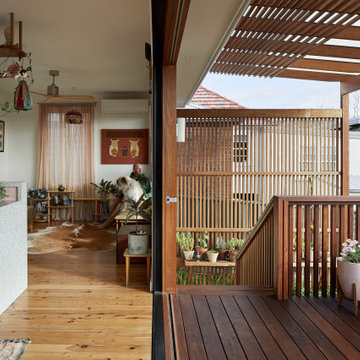
Indoor outdoor connection
Foto de terraza pequeña con barandilla de madera
Foto de terraza pequeña con barandilla de madera
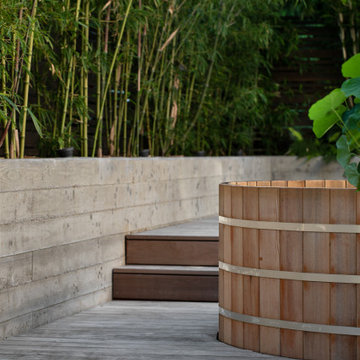
We converted an underused back yard into a modern outdoor living space. A cedar soaking tub provides year round soaking. The decking is ipe hardwood, the fence is stained cedar, and cast concrete with gravel adds texture at the fire pit. Photos copyright Laurie Black Photography.
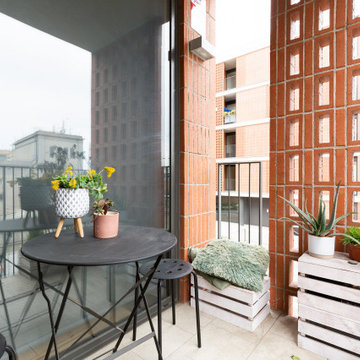
Pequeño balcón acogedor y funcional
Foto de terraza urbana pequeña con barandilla de metal
Foto de terraza urbana pequeña con barandilla de metal
1.003 ideas para terrazas pequeñas con todos los materiales para barandillas
7