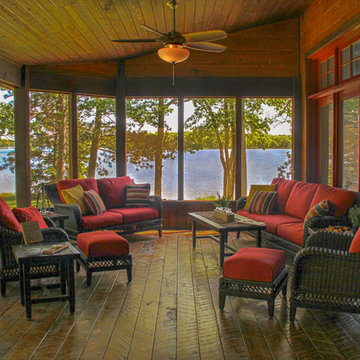3.540 ideas para terrazas en patio lateral y anexo de casas
Filtrar por
Presupuesto
Ordenar por:Popular hoy
141 - 160 de 3540 fotos
Artículo 1 de 3
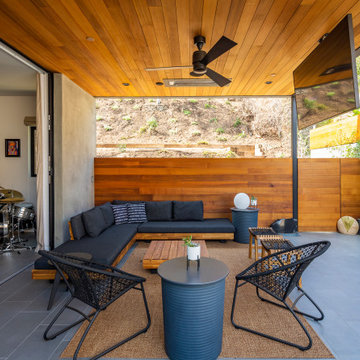
Diseño de terraza minimalista de tamaño medio en patio lateral y anexo de casas con cocina exterior y suelo de baldosas
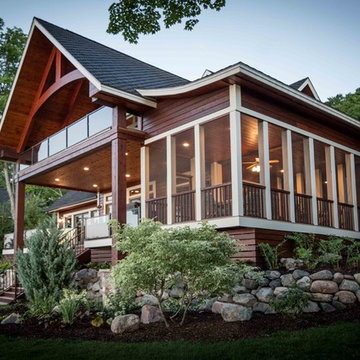
We were hired to add space to their cottage while still maintaining the current architectural style. We enlarged the home's living area, created a larger mudroom off the garage entry, enlarged the screen porch and created a covered porch off the dining room and the existing deck was also enlarged. On the second level, we added an additional bunk room, bathroom, and new access to the bonus room above the garage. The exterior was also embellished with timber beams and brackets as well as a stunning new balcony off the master bedroom. Trim details and new staining completed the look.
- Jacqueline Southby Photography
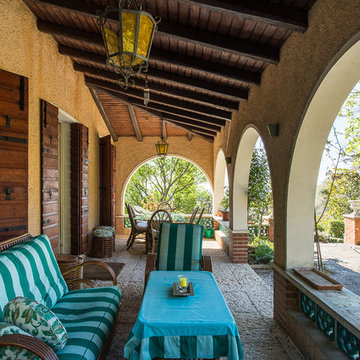
Matteo Crema
Diseño de terraza campestre grande en patio lateral y anexo de casas con jardín de macetas y adoquines de piedra natural
Diseño de terraza campestre grande en patio lateral y anexo de casas con jardín de macetas y adoquines de piedra natural
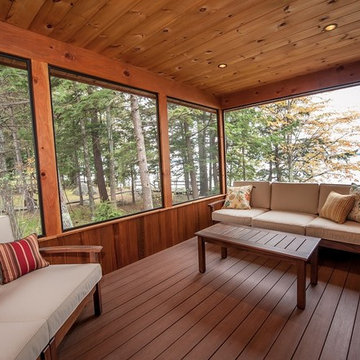
Northpeak Design
Imagen de porche cerrado rural de tamaño medio en patio lateral y anexo de casas con entablado
Imagen de porche cerrado rural de tamaño medio en patio lateral y anexo de casas con entablado
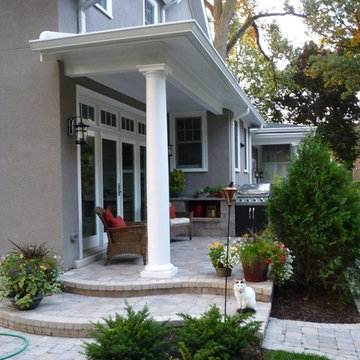
The side porch provides protection from the elements while maintaining an appropriate scale and seamless transition to the horizontal extension of the kitchen.
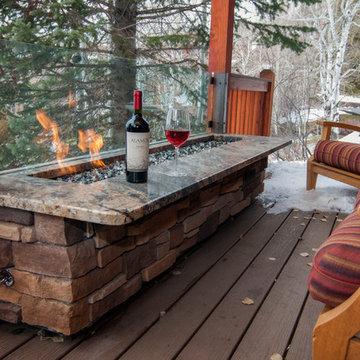
Even the coldest days, you can sit here and enjoy the outdoors.
Foto de terraza rural pequeña en patio lateral y anexo de casas con brasero
Foto de terraza rural pequeña en patio lateral y anexo de casas con brasero
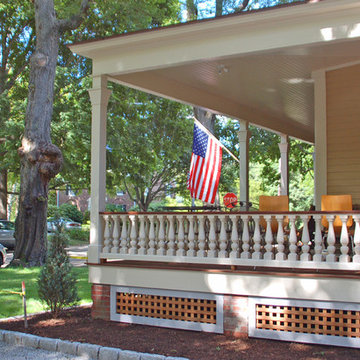
3 1/2 x 20" Revival Wood Porch Spindles, Balusters are the focal point of this robust porch balustrade. Square box columns fit this home nicely and match well with the tasteful square lattice used between the brick pillars.
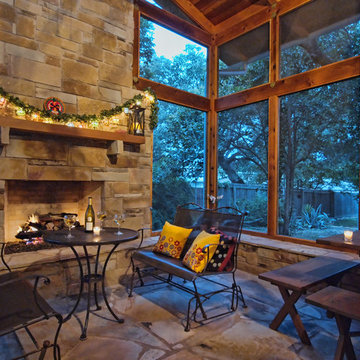
Addition onto 1925 Austin farmhouse. Screened porch makes home feel enormous.
Foto de terraza rural de tamaño medio en patio lateral y anexo de casas con adoquines de piedra natural
Foto de terraza rural de tamaño medio en patio lateral y anexo de casas con adoquines de piedra natural
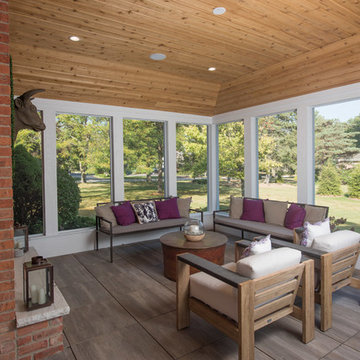
Foto de porche cerrado tradicional renovado grande en patio lateral y anexo de casas con adoquines de piedra natural
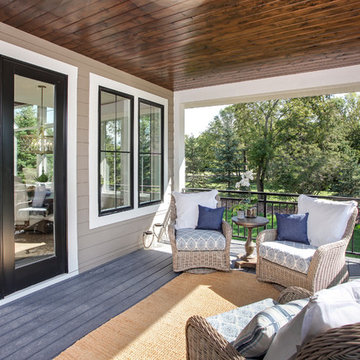
Landmark Photography
Ejemplo de porche cerrado rural de tamaño medio en patio lateral y anexo de casas con entablado
Ejemplo de porche cerrado rural de tamaño medio en patio lateral y anexo de casas con entablado
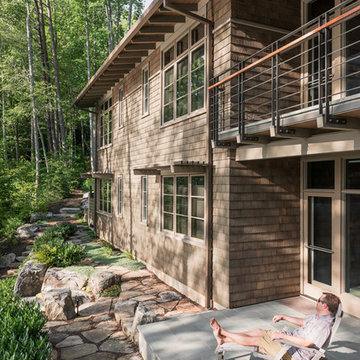
The Fontana Bridge residence is a mountain modern lake home located in the mountains of Swain County. The LEED Gold home is mountain modern house designed to integrate harmoniously with the surrounding Appalachian mountain setting. The understated exterior and the thoughtfully chosen neutral palette blend into the topography of the wooded hillside.
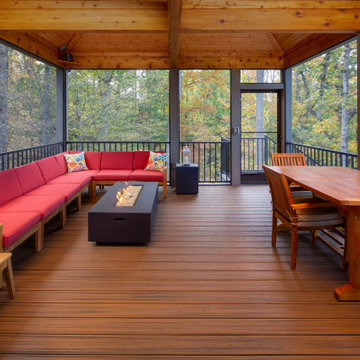
Added a screen porch with deck and steps to ground level using Trex Transcend Composite Decking. Trex Black Signature Aluminum Railing around the perimeter. Spiced Rum color in the screen room and Island Mist color on the deck and steps. Gas fire pit is in screen room along with spruce stained ceiling.
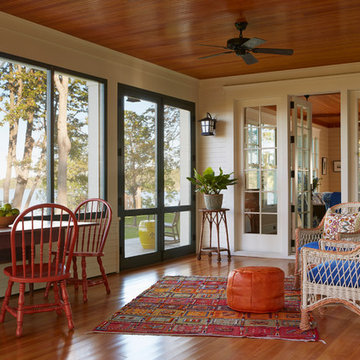
Architecture & Interior Design: David Heide Design Studio
Photo: Susan Gilmore Photography
Ejemplo de porche cerrado tradicional en patio lateral y anexo de casas
Ejemplo de porche cerrado tradicional en patio lateral y anexo de casas
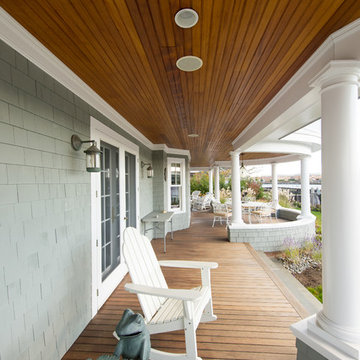
CMM Construction
Ejemplo de terraza costera grande en patio lateral y anexo de casas con entablado
Ejemplo de terraza costera grande en patio lateral y anexo de casas con entablado
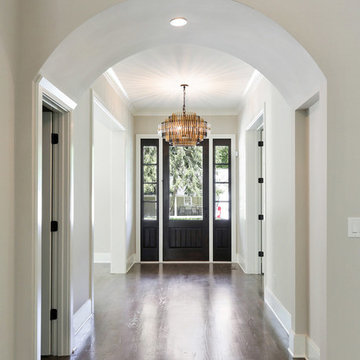
Modelo de porche cerrado tradicional grande en patio lateral y anexo de casas con adoquines de ladrillo
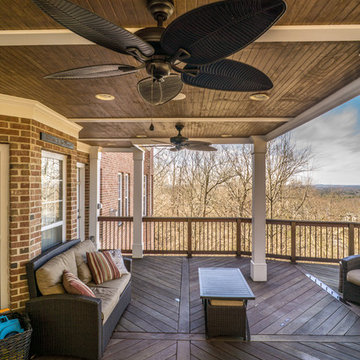
Multi-level Cumaru Hardwood deck and railing with a three seasons room and porch.
Built by Atlanta Porch & Patio.
Ejemplo de terraza tradicional extra grande en patio lateral y anexo de casas
Ejemplo de terraza tradicional extra grande en patio lateral y anexo de casas
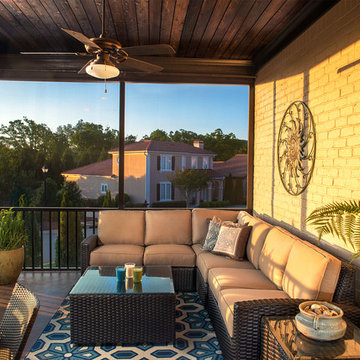
Ejemplo de porche cerrado tradicional de tamaño medio en patio lateral y anexo de casas con losas de hormigón
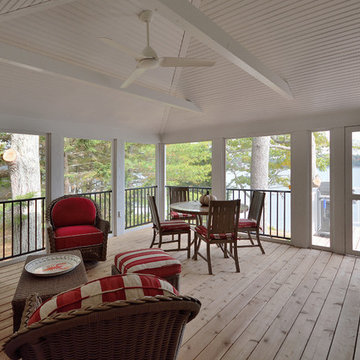
David Matero
Ejemplo de terraza tradicional en patio lateral y anexo de casas
Ejemplo de terraza tradicional en patio lateral y anexo de casas
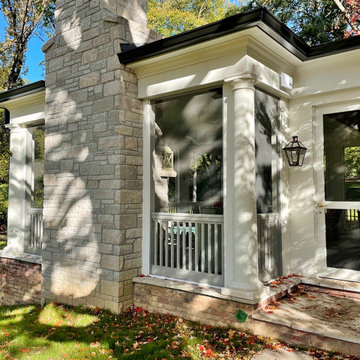
The owner wanted a screened porch sized to accommodate a dining table for 8 and a large soft seating group centered on an outdoor fireplace. The addition was to harmonize with the entry porch and dining bay addition we completed 1-1/2 years ago.
Our solution was to add a pavilion like structure with half round columns applied to structural panels, The panels allow for lateral bracing, screen frame & railing attachment, and space for electrical outlets and fixtures.
Photography by Chris Marshall
3.540 ideas para terrazas en patio lateral y anexo de casas
8
