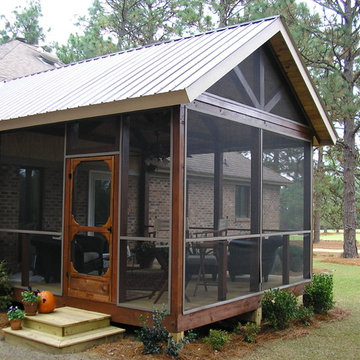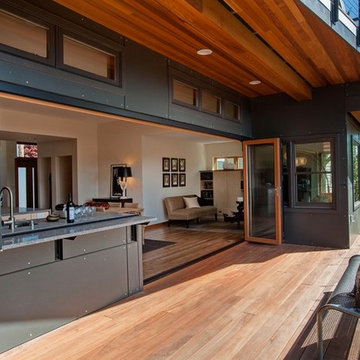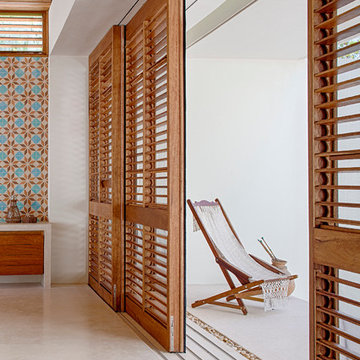3.534 ideas para terrazas en patio lateral y anexo de casas
Filtrar por
Presupuesto
Ordenar por:Popular hoy
1 - 20 de 3534 fotos
Artículo 1 de 3

The porch step was made from a stone found onsite. The gravel drip trench allowed us to eliminate gutters.
Imagen de terraza columna de estilo de casa de campo grande en patio lateral y anexo de casas con columnas, adoquines de piedra natural y barandilla de varios materiales
Imagen de terraza columna de estilo de casa de campo grande en patio lateral y anexo de casas con columnas, adoquines de piedra natural y barandilla de varios materiales

As a conceptual urban infill project, the Wexley is designed for a narrow lot in the center of a city block. The 26’x48’ floor plan is divided into thirds from front to back and from left to right. In plan, the left third is reserved for circulation spaces and is reflected in elevation by a monolithic block wall in three shades of gray. Punching through this block wall, in three distinct parts, are the main levels windows for the stair tower, bathroom, and patio. The right two-thirds of the main level are reserved for the living room, kitchen, and dining room. At 16’ long, front to back, these three rooms align perfectly with the three-part block wall façade. It’s this interplay between plan and elevation that creates cohesion between each façade, no matter where it’s viewed. Given that this project would have neighbors on either side, great care was taken in crafting desirable vistas for the living, dining, and master bedroom. Upstairs, with a view to the street, the master bedroom has a pair of closets and a skillfully planned bathroom complete with soaker tub and separate tiled shower. Main level cabinetry and built-ins serve as dividing elements between rooms and framing elements for views outside.
Architect: Visbeen Architects
Builder: J. Peterson Homes
Photographer: Ashley Avila Photography
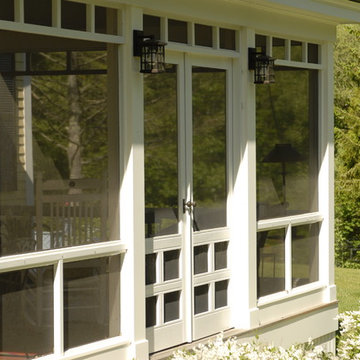
A new porch was built on the side of the house to replace an existing porch. The porch has screens so that the space can be enjoyed throughout the warmer months without intrusion from the bugs. The screens can be removed for storage in the winter. A french door allows access to the space. Small transoms above the main screened opening create visual interest.
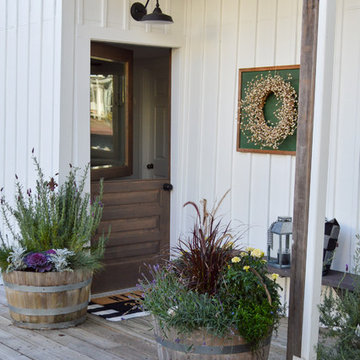
Solid wood Dutch door for cute Oregon cottage.
Modelo de terraza campestre en patio lateral y anexo de casas
Modelo de terraza campestre en patio lateral y anexo de casas
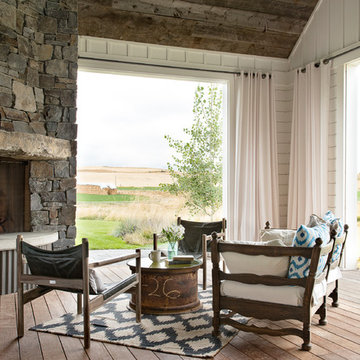
Locati Architects, LongViews Studio
Diseño de terraza de estilo de casa de campo de tamaño medio en patio lateral y anexo de casas con brasero
Diseño de terraza de estilo de casa de campo de tamaño medio en patio lateral y anexo de casas con brasero

Perfectly settled in the shade of three majestic oak trees, this timeless homestead evokes a deep sense of belonging to the land. The Wilson Architects farmhouse design riffs on the agrarian history of the region while employing contemporary green technologies and methods. Honoring centuries-old artisan traditions and the rich local talent carrying those traditions today, the home is adorned with intricate handmade details including custom site-harvested millwork, forged iron hardware, and inventive stone masonry. Welcome family and guests comfortably in the detached garage apartment. Enjoy long range views of these ancient mountains with ample space, inside and out.
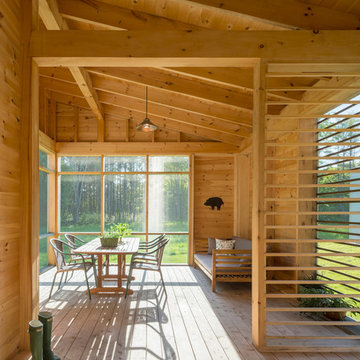
Trent Bell
Imagen de porche cerrado rústico de tamaño medio en patio lateral y anexo de casas con entablado
Imagen de porche cerrado rústico de tamaño medio en patio lateral y anexo de casas con entablado
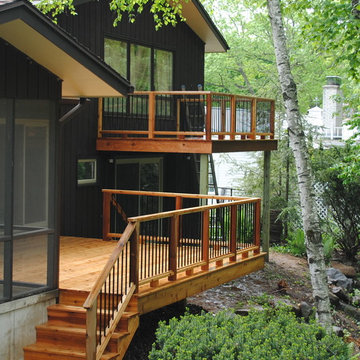
Quigleydecks.com
Quigley Decks is a Madison, WI-based home improvement contractor specializing in building decks, pergolas, porches, patios and carpentry projects that make the outside of your home a more pleasing place to relax. We are pleased to service much of greater Wisconsin including Cottage Grove, De Forest, Fitchburg, Janesville, Lake Mills, Madison, Middleton, Monona, Mt. Horeb, Stoughton, Sun Prairie, Verona, Waunakee, Milwaukee, Oconomowoc, Pewaukee, the Dells area and more.
We believe in solid workmanship and take great care in hand-selecting quality materials including Western Red Cedar, Ipe hardwoods and Trex, TimberTech and AZEK composites from select, southern Wisconsin vendors. Our goals are building quality and customer satisfaction. We ensure that no matter what the size of the job, it will be done right the first time and built to last.
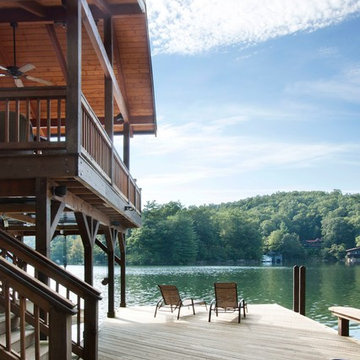
J Weiland
Foto de embarcadero clásico de tamaño medio en patio lateral y anexo de casas
Foto de embarcadero clásico de tamaño medio en patio lateral y anexo de casas
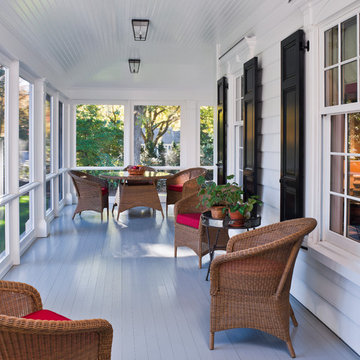
Tom Crane - Tom Crane photography
Imagen de porche cerrado clásico grande en anexo de casas y patio lateral con entablado
Imagen de porche cerrado clásico grande en anexo de casas y patio lateral con entablado

Imagen de terraza rural en patio lateral y anexo de casas con barandilla de varios materiales
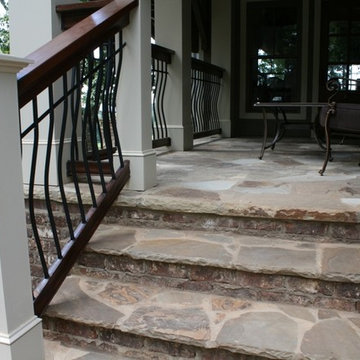
Daco Natural stone paver patio and stairway
Imagen de porche cerrado tradicional de tamaño medio en patio lateral y anexo de casas con adoquines de piedra natural
Imagen de porche cerrado tradicional de tamaño medio en patio lateral y anexo de casas con adoquines de piedra natural
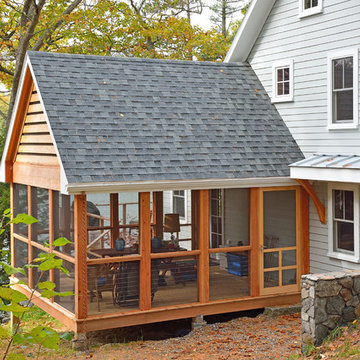
This family can enjoy their water views from both the screened in porch and outside deck, enclosed with stainless steel railings.
Imagen de porche cerrado tradicional grande en patio lateral y anexo de casas
Imagen de porche cerrado tradicional grande en patio lateral y anexo de casas
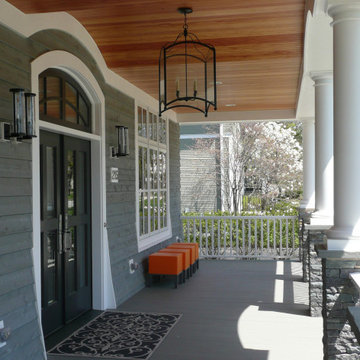
This lyrical home was designed for an artist and her husband in the Northside Overlay District in Wheaton. The owners wanted a home that would fit comfortably into the established neighborhood, while creating its own presence as a new classic. While the large front porch ties the home to its neighbors, subtle details set it apart, such as the granite rubble base, the arched copper entrance, and the delicate curve in the cedar shingle roof. While the exterior echoes its shingle style roots, it is a distilled version of shingle style, a simplified rendering that sets the house firmly in the present day. The interior reinforces its stripped down persona with a long gallery and barrel-vault ceiling leading back to an intersection with the great room ceiling,- yet another barrel vault which defines the main living space in the back of the house. In all the house provides a clean canvas, ready to be filled in with the colorful detail of everyday life.

Screened in porch on a modern farmhouse featuring a lake view.
Modelo de porche cerrado de estilo de casa de campo grande en patio lateral y anexo de casas con losas de hormigón
Modelo de porche cerrado de estilo de casa de campo grande en patio lateral y anexo de casas con losas de hormigón
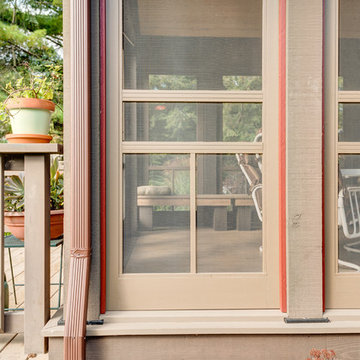
French doors open to cedar bead board ceilings that line a enclosed screened porch area. All natural materials, colors and textures are used to infuse nature and indoor living into one.
Buras Photography
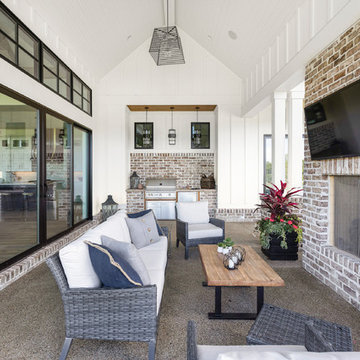
The Home Aesthetic
Imagen de terraza campestre grande en patio lateral y anexo de casas con fuente y losas de hormigón
Imagen de terraza campestre grande en patio lateral y anexo de casas con fuente y losas de hormigón
3.534 ideas para terrazas en patio lateral y anexo de casas
1
