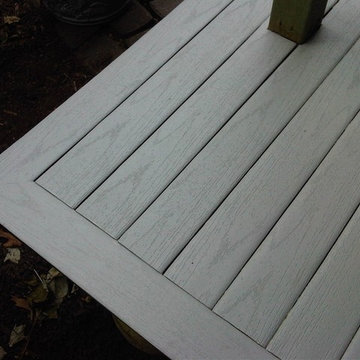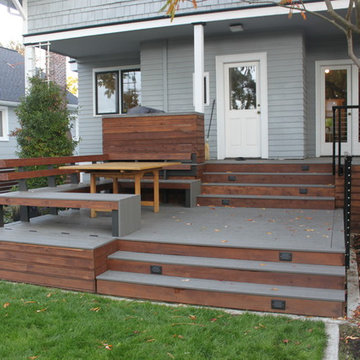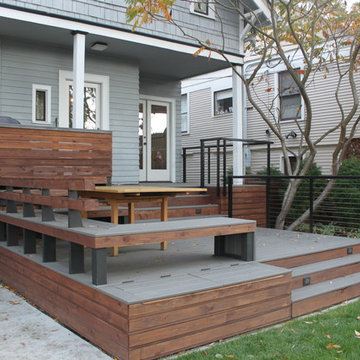7.546 ideas para terrazas en anexo de casas
Filtrar por
Presupuesto
Ordenar por:Popular hoy
161 - 180 de 7546 fotos
Artículo 1 de 3
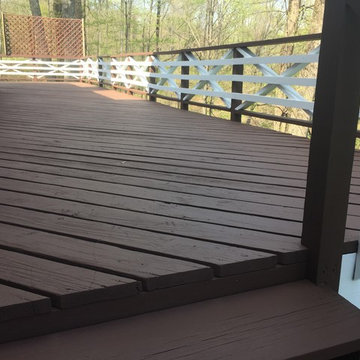
Finished photo
Power washed, Treated with biodegradable solution, Benjamin Moore Stain and or Latex Paint.
Diseño de terraza tradicional de tamaño medio en patio delantero y anexo de casas con entablado
Diseño de terraza tradicional de tamaño medio en patio delantero y anexo de casas con entablado
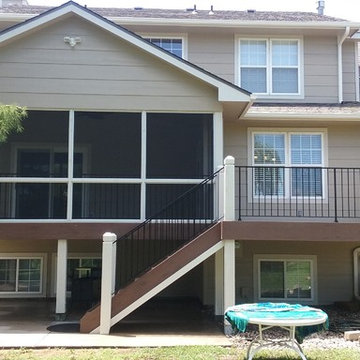
A new deck, roof, screen and railing .What a difference it made to the back of the home. Customer will be spending many hours in the screen room!!
Foto de terraza de tamaño medio en patio trasero y anexo de casas
Foto de terraza de tamaño medio en patio trasero y anexo de casas
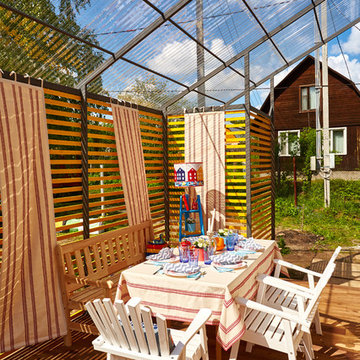
Редакция передачи ФАЗЕНДА на Первом канале
декоратор Марина Жеренко
Imagen de terraza de estilo de casa de campo de tamaño medio en patio lateral y anexo de casas
Imagen de terraza de estilo de casa de campo de tamaño medio en patio lateral y anexo de casas
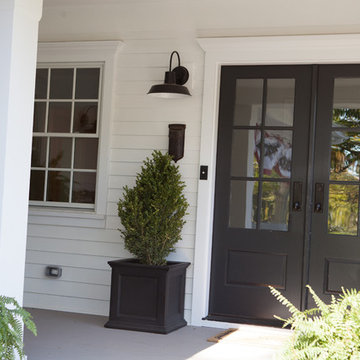
This 1930's Barrington Hills farmhouse was in need of some TLC when it was purchased by this southern family of five who planned to make it their new home. The renovation taken on by Advance Design Studio's designer Scott Christensen and master carpenter Justin Davis included a custom porch, custom built in cabinetry in the living room and children's bedrooms, 2 children's on-suite baths, a guest powder room, a fabulous new master bath with custom closet and makeup area, a new upstairs laundry room, a workout basement, a mud room, new flooring and custom wainscot stairs with planked walls and ceilings throughout the home.
The home's original mechanicals were in dire need of updating, so HVAC, plumbing and electrical were all replaced with newer materials and equipment. A dramatic change to the exterior took place with the addition of a quaint standing seam metal roofed farmhouse porch perfect for sipping lemonade on a lazy hot summer day.
In addition to the changes to the home, a guest house on the property underwent a major transformation as well. Newly outfitted with updated gas and electric, a new stacking washer/dryer space was created along with an updated bath complete with a glass enclosed shower, something the bath did not previously have. A beautiful kitchenette with ample cabinetry space, refrigeration and a sink was transformed as well to provide all the comforts of home for guests visiting at the classic cottage retreat.
The biggest design challenge was to keep in line with the charm the old home possessed, all the while giving the family all the convenience and efficiency of modern functioning amenities. One of the most interesting uses of material was the porcelain "wood-looking" tile used in all the baths and most of the home's common areas. All the efficiency of porcelain tile, with the nostalgic look and feel of worn and weathered hardwood floors. The home’s casual entry has an 8" rustic antique barn wood look porcelain tile in a rich brown to create a warm and welcoming first impression.
Painted distressed cabinetry in muted shades of gray/green was used in the powder room to bring out the rustic feel of the space which was accentuated with wood planked walls and ceilings. Fresh white painted shaker cabinetry was used throughout the rest of the rooms, accentuated by bright chrome fixtures and muted pastel tones to create a calm and relaxing feeling throughout the home.
Custom cabinetry was designed and built by Advance Design specifically for a large 70” TV in the living room, for each of the children’s bedroom’s built in storage, custom closets, and book shelves, and for a mudroom fit with custom niches for each family member by name.
The ample master bath was fitted with double vanity areas in white. A generous shower with a bench features classic white subway tiles and light blue/green glass accents, as well as a large free standing soaking tub nestled under a window with double sconces to dim while relaxing in a luxurious bath. A custom classic white bookcase for plush towels greets you as you enter the sanctuary bath.
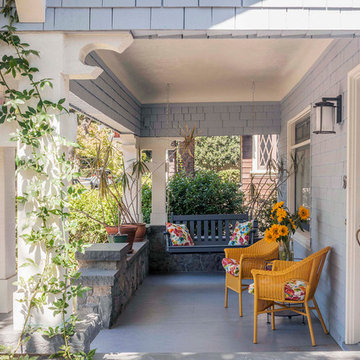
Photos by Langdon Clay
Modelo de terraza tradicional de tamaño medio en anexo de casas y patio delantero con entablado
Modelo de terraza tradicional de tamaño medio en anexo de casas y patio delantero con entablado
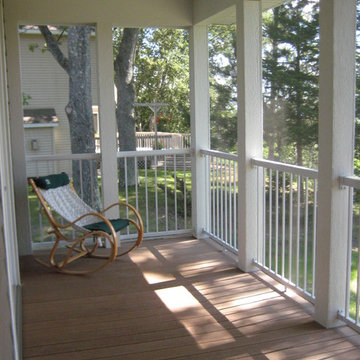
House on the Bluff - Gladstone, Michigan
Ejemplo de porche cerrado de estilo americano de tamaño medio en patio delantero y anexo de casas con entablado
Ejemplo de porche cerrado de estilo americano de tamaño medio en patio delantero y anexo de casas con entablado
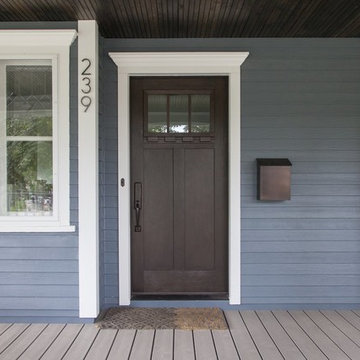
Renovated front porch with espresso colored ProVia front door, crown molding, and espresso stained wood porch ceiling!
Modelo de terraza clásica de tamaño medio en patio delantero y anexo de casas con entablado
Modelo de terraza clásica de tamaño medio en patio delantero y anexo de casas con entablado
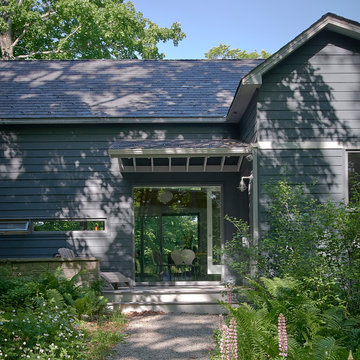
A simple stone knee wall encloses the front porch, which has ample space for parking outdoor equipment. Horizontal windows provide views from the kitchen counter to see if guests are approaching. A seven foot square picture window frames the view into the dining room and out through to the bluff beyond. The owners requested a house that would focus on celebrating the land, and so the entrance leads your gaze straight through to the outdoors on the other side.
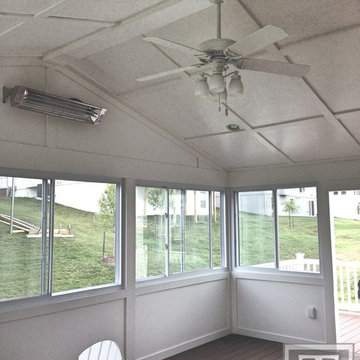
Tower Creek Construction
Imagen de porche cerrado actual grande en patio trasero y anexo de casas con entablado
Imagen de porche cerrado actual grande en patio trasero y anexo de casas con entablado
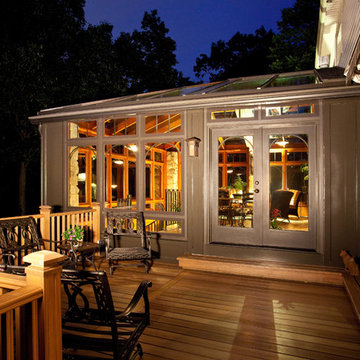
Diseño de porche cerrado contemporáneo de tamaño medio en patio trasero y anexo de casas con entablado
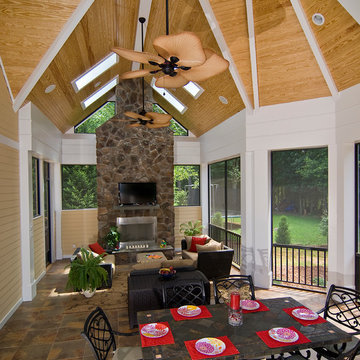
Porch, Outdoor Living Space
www.artisteyephotography.com
Diseño de porche cerrado clásico de tamaño medio en patio trasero y anexo de casas con suelo de baldosas
Diseño de porche cerrado clásico de tamaño medio en patio trasero y anexo de casas con suelo de baldosas
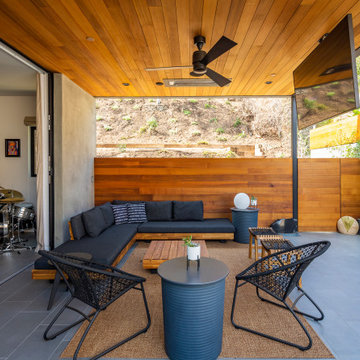
Diseño de terraza minimalista de tamaño medio en patio lateral y anexo de casas con cocina exterior y suelo de baldosas
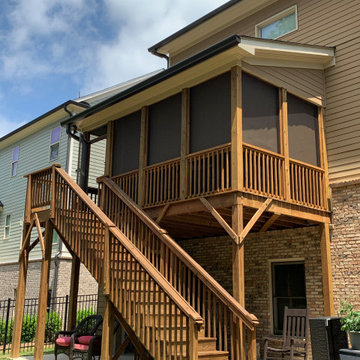
Deck converted to screened-in porch with siding, soffits, fascia and gutters & downspouts to match existing house.
Ejemplo de porche cerrado tradicional renovado de tamaño medio en patio trasero y anexo de casas con entablado
Ejemplo de porche cerrado tradicional renovado de tamaño medio en patio trasero y anexo de casas con entablado
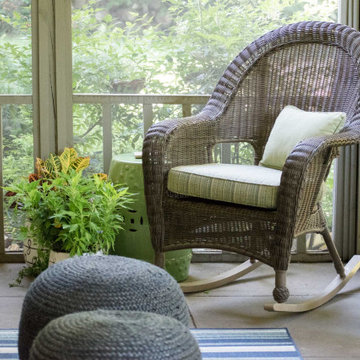
The last installment of our Summer Porch Series is actually my own Screened Porch. My husband Tom and I love this outdoor space, and I have designed it like I would any other room in my home. When we purchased our home, it was just a covered porch. We added the screens, and it has been worth every penny. A couple of years ago, we even added a television out here so we could watch our beloved Bulldogs play football. We brought the all-weather wicker furniture from our previous home, but I recently had the cushions recovered in outdoor fabrics of blues and greens. This extends the color palette from my newly redesigned Den into this space.
I added colorful accessories like an oversized green ceramic lamp, and navy jute poufs serve as my coffee table. I even added artwork to fill the large wall over a console. Of course, I let nature be the best accessory and filled pots and hanging baskets with pet friendly plants.
We love our Screened Porch and utilize it as a third living space in our home. We hope you have enjoyed our Summer Porch Series and are inspired to redesign your outdoor spaces. If you need help, just give us a call. Enjoy!
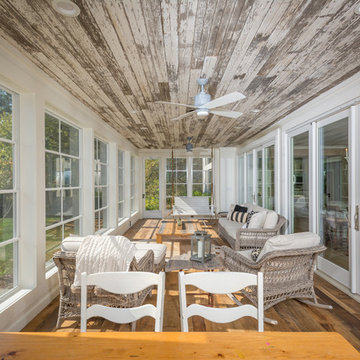
Todd Yarrington
Modelo de porche cerrado clásico renovado grande en patio trasero y anexo de casas
Modelo de porche cerrado clásico renovado grande en patio trasero y anexo de casas
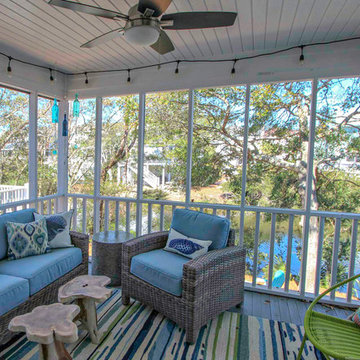
When our clients come to us with a tight schedule and budget, we know exactly what to do. With a team full of trained Interior Designers like Mary Ann, home projects can move quickly with the perfect selections for your space and style. That’s exactly what happened recently when a remote homeowner from New York contacted Mary Ann and Aiden Fabrics for design help. She purchased a home in Wild Dunes, and within two weeks the plan was finalized with indoor and outdoor furniture, fabrics, rugs, window treatments and wall paint. Mary Ann was able to get everything installed in time for the spring renting season, which is a must in this area. The client’s main goal was to work with durable, washable fabrics, and she also wanted to stay within her budget. Mary Ann chose a sofa with Tempotest outdoor fabric. Her client smartly chose ‘cordless’ woven shades to avoid issues with small children. The end result is a beautiful space for many families to enjoy on the Isle of Palms!
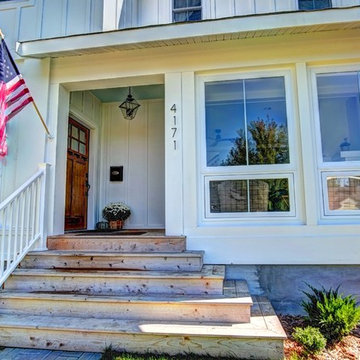
This home was in the 2016 Fall Parade of Homes Remodelers Showcase. Get inspired by this tear-down. The home was rebuilt with a six-foot addition to the foundation. The homeowner, an interior designer, dreamed of the details for years. Step into the basement, main floor and second story to see her dreams come to life. It is a mix of old and new, taking inspiration from a 150-year-old farmhouse. Explore the open design on the main floor, five bedrooms, master suite with double closets, two-and-a-half bathrooms, stone fireplace with built-ins and more. The home's exterior received special attention with cedar brackets and window detail.
7.546 ideas para terrazas en anexo de casas
9
