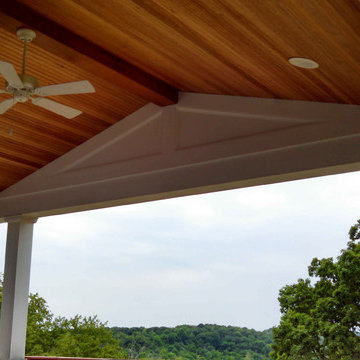7.546 ideas para terrazas en anexo de casas
Filtrar por
Presupuesto
Ordenar por:Popular hoy
121 - 140 de 7546 fotos
Artículo 1 de 3

Modelo de terraza moderna de tamaño medio en azotea y anexo de casas con brasero
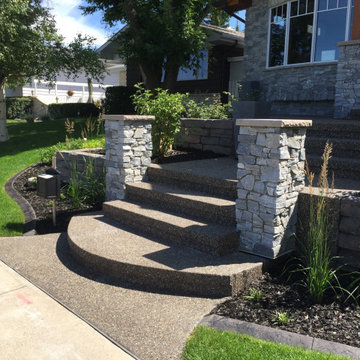
A great example of a front yard makeover that turns a simple sloped front yard with old dead grass and a couple of trees into a functional, beautiful stepped yard that still incorporates some grass but also stepped raised planters, natural rock, and wide substantial concrete steps and sitting areas for tremendous curb appeal!!!
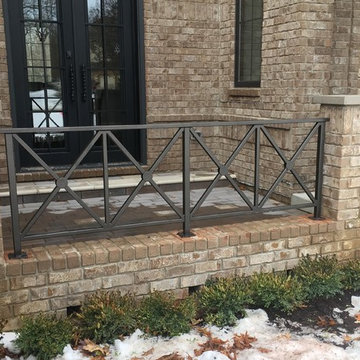
Ejemplo de terraza tradicional pequeña en patio delantero y anexo de casas con adoquines de ladrillo
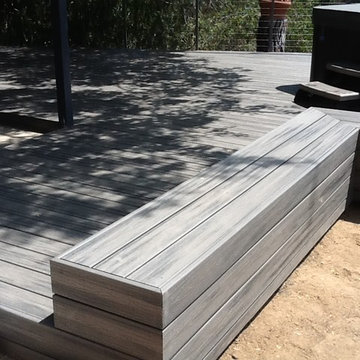
Trex Deck By California Deck Builders
Imagen de terraza minimalista grande en patio trasero y anexo de casas con fuente
Imagen de terraza minimalista grande en patio trasero y anexo de casas con fuente
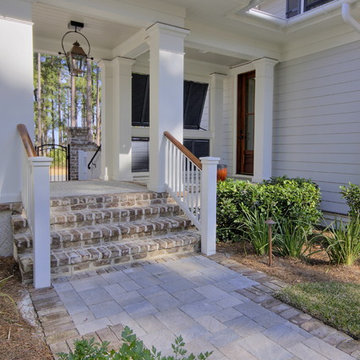
The old Savannah gray brick stairs allow access to the driveway and garden from the covered breezeway.
Modelo de terraza clásica de tamaño medio en anexo de casas y patio trasero con adoquines de piedra natural
Modelo de terraza clásica de tamaño medio en anexo de casas y patio trasero con adoquines de piedra natural
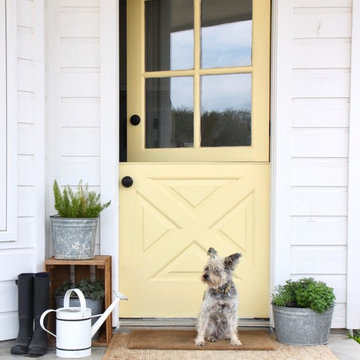
A wood Simpson Dutch door installed for this modern farmhouse mudroom entryway.
Imagen de terraza campestre de tamaño medio en patio lateral y anexo de casas
Imagen de terraza campestre de tamaño medio en patio lateral y anexo de casas
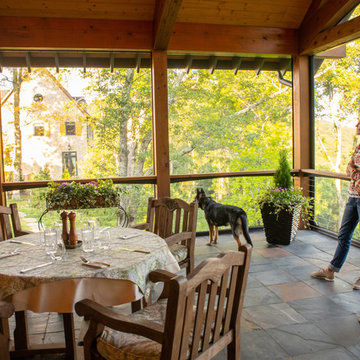
With an expansive phantom screened porch we were able to deliver every majestic view to our clients with the comfort of a fireplace and ceiling fans to control temperature.
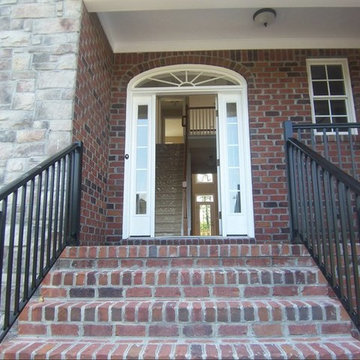
Sturdevant Construction is a Class A General Contractor providing custom home building, additions, and remodeling services to the greater Hampton Roads area. Our goal is providing a timely service, and reliable product, with ethical behavior.
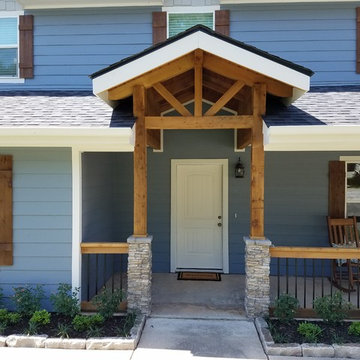
Redesigned lakehouse exterior with manufactured stone veneer on 6 x 6 cedar posts, cedar railing with black aluminum balusters, Hardie siding and Hardie shingle siding in gables, stained cedar shutters, stained tongue and groove ceilings and Low E vinyl windows.
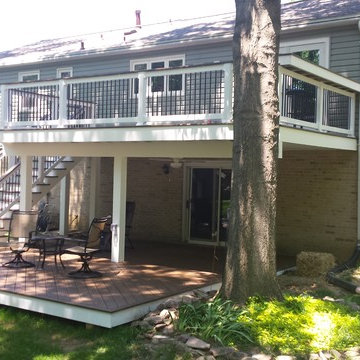
3 level deck with two ground levels and stairs. rain proof ceiling below with ceiling fan and lighting. structure wrapped in white pvc with vinyl rails and aluminum balusters. The bar top along the side adds space with minimal cost.
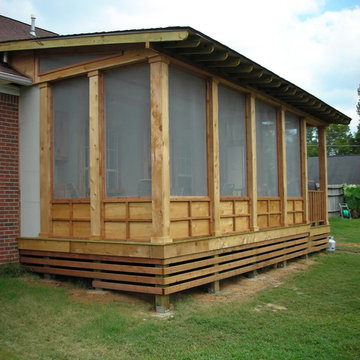
Diseño de porche cerrado rural de tamaño medio en patio trasero y anexo de casas con entablado
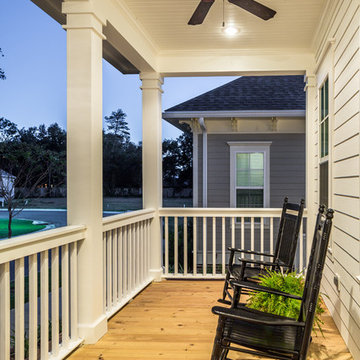
Chris Foster Photography
Ejemplo de terraza de estilo de casa de campo de tamaño medio en patio delantero y anexo de casas con entablado
Ejemplo de terraza de estilo de casa de campo de tamaño medio en patio delantero y anexo de casas con entablado
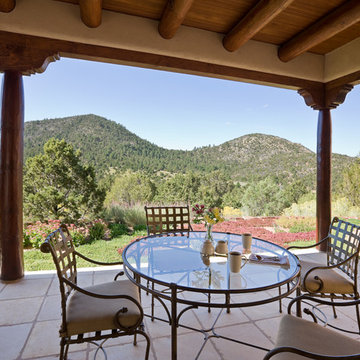
Robert Reck photography of this classic pueblo revival portal with a view to sun and moon mountain done in collaboration with Leslie M-Stern design
Foto de terraza de estilo americano de tamaño medio en patio lateral y anexo de casas con adoquines de piedra natural
Foto de terraza de estilo americano de tamaño medio en patio lateral y anexo de casas con adoquines de piedra natural
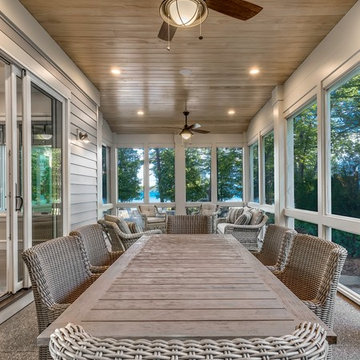
Modelo de porche cerrado grande en patio lateral y anexo de casas con suelo de hormigón estampado
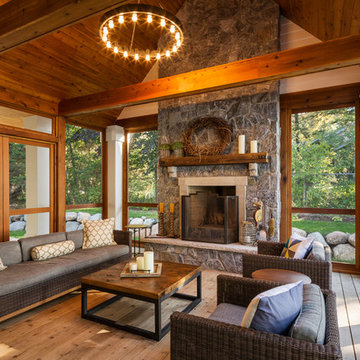
Corey Gaffer Photography
Imagen de porche cerrado rural de tamaño medio en patio lateral y anexo de casas con entablado
Imagen de porche cerrado rural de tamaño medio en patio lateral y anexo de casas con entablado
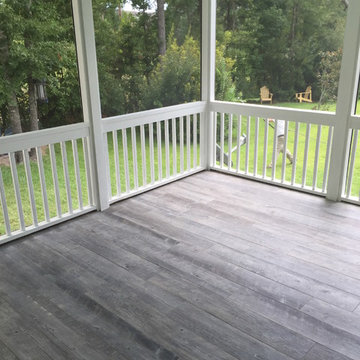
This was a standard screen porch addition but the client wanted a durable floor for the exterior conditions. We added a wood grain tile flooring to give the soft feel of wood with the durability of tile.
Wood grain tile is becoming more of an alternative for situations like this or for houses on slab concrete foundations that want to have a wood floor look.
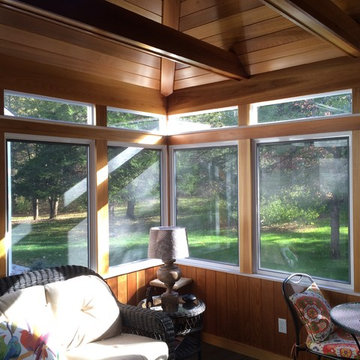
Clear Cedar interior cladding is used for rtim, wall and ceiling surfaces.
Colin Healy
Imagen de porche cerrado actual pequeño en patio trasero y anexo de casas con adoquines de piedra natural
Imagen de porche cerrado actual pequeño en patio trasero y anexo de casas con adoquines de piedra natural
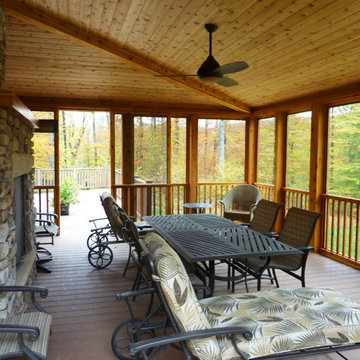
Ejemplo de porche cerrado rural grande en patio trasero y anexo de casas con entablado
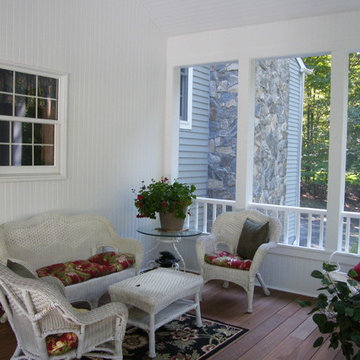
Design Builders & Remodeling is a one stop shop operation. From the start, design solutions are strongly rooted in practical applications and experience. Project planning takes into account the realities of the construction process and mindful of your established budget. All the work is centralized in one firm reducing the chances of costly or time consuming surprises. A solid partnership with solid professionals to help you realize your dreams for a new or improved home.
7.546 ideas para terrazas en anexo de casas
7
