7.546 ideas para terrazas en anexo de casas
Filtrar por
Presupuesto
Ordenar por:Popular hoy
101 - 120 de 7546 fotos
Artículo 1 de 3
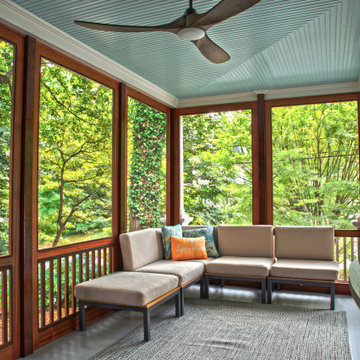
This beautiful home in Westfield, NJ needed a little front porch TLC. Anthony James Master builders came in and secured the structure by replacing the old columns with brand new custom columns. The team created custom screens for the side porch area creating two separate spaces that can be enjoyed throughout the warmer and cooler New Jersey months.
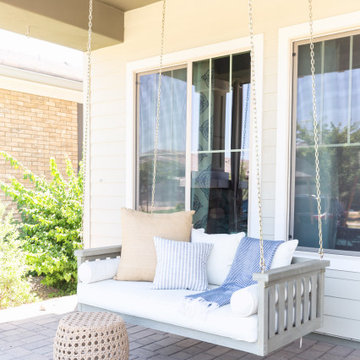
Coastal Porch with Colonial style front doors.
Modelo de terraza costera de tamaño medio en patio delantero y anexo de casas con adoquines de ladrillo
Modelo de terraza costera de tamaño medio en patio delantero y anexo de casas con adoquines de ladrillo
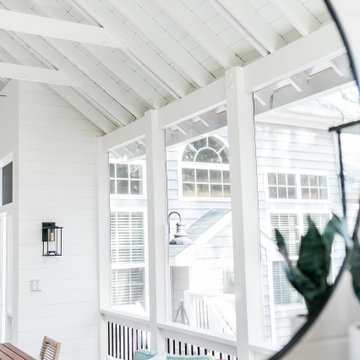
Custom outdoor Screen Porch with Scandinavian accents, mirror displaying amazing outdoor design details.
Diseño de porche cerrado rural de tamaño medio en patio trasero y anexo de casas con suelo de baldosas
Diseño de porche cerrado rural de tamaño medio en patio trasero y anexo de casas con suelo de baldosas
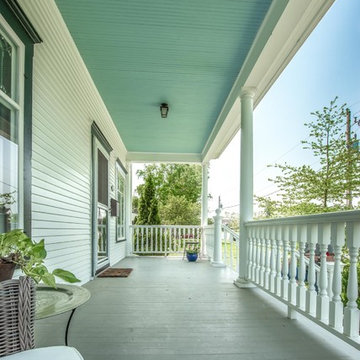
We rebuilt the porch underneath the existing roof. It was shored up during construction, as the structure, roof membrane, ceiling and trim board were all in great condition. This included removing the old porch below, augering & pouring new footings, building the new porch floor structure, and then fitting in the permanent structural fiberglass columns to support it.
A&J Photography, Inc.
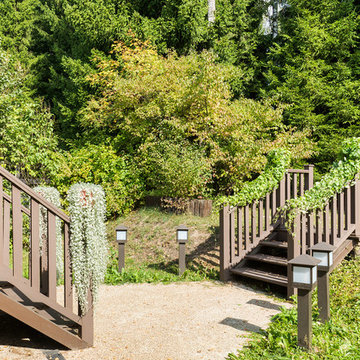
фотограф Андрей Хачатрян, реализация https://sokolinteriors.ru/
Foto de terraza de estilo de casa de campo grande en patio trasero y anexo de casas con cocina exterior
Foto de terraza de estilo de casa de campo grande en patio trasero y anexo de casas con cocina exterior
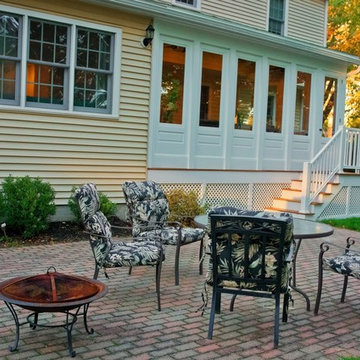
Imagen de terraza clásica de tamaño medio en patio trasero y anexo de casas
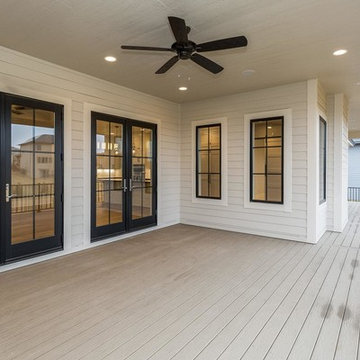
Diseño de terraza tradicional renovada de tamaño medio en patio trasero y anexo de casas
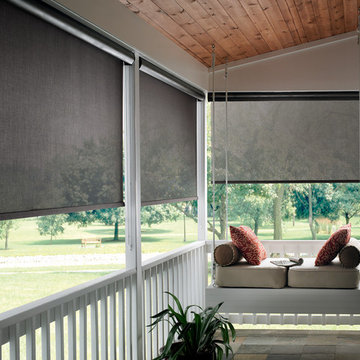
Imagen de terraza clásica de tamaño medio en patio delantero y anexo de casas con suelo de baldosas
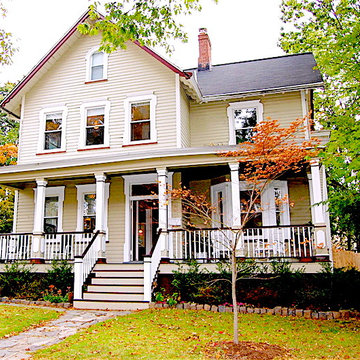
South Orange, NJ: Rebuilt front porch on 1865 Victorian home. Deck features mahogany decking, custom built posts based on historical replicas, reclaimed white rocking chairs.
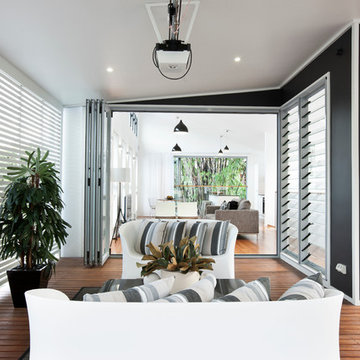
Damien Bredberg
Imagen de terraza actual de tamaño medio en anexo de casas y patio trasero
Imagen de terraza actual de tamaño medio en anexo de casas y patio trasero
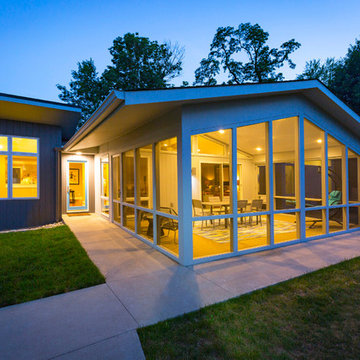
Laramie Residence - Screened porch
Ross Van Pelt Photography
Ejemplo de porche cerrado retro de tamaño medio en patio trasero y anexo de casas con losas de hormigón
Ejemplo de porche cerrado retro de tamaño medio en patio trasero y anexo de casas con losas de hormigón
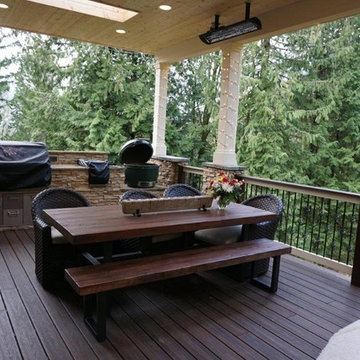
After pictures of outdoor kitchen & covered deck
Picture by: Trevor Bean of Plateau Remodel
Imagen de terraza actual de tamaño medio en patio trasero y anexo de casas con cocina exterior
Imagen de terraza actual de tamaño medio en patio trasero y anexo de casas con cocina exterior
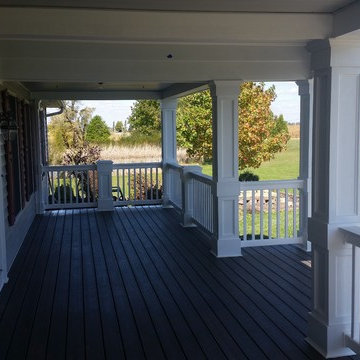
Jeremiah Morrow
Diseño de terraza tradicional grande en patio delantero y anexo de casas con entablado
Diseño de terraza tradicional grande en patio delantero y anexo de casas con entablado
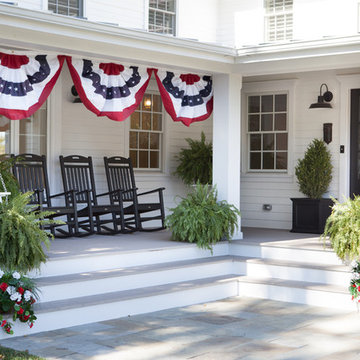
This 1930's Barrington Hills farmhouse was in need of some TLC when it was purchased by this southern family of five who planned to make it their new home. The renovation taken on by Advance Design Studio's designer Scott Christensen and master carpenter Justin Davis included a custom porch, custom built in cabinetry in the living room and children's bedrooms, 2 children's on-suite baths, a guest powder room, a fabulous new master bath with custom closet and makeup area, a new upstairs laundry room, a workout basement, a mud room, new flooring and custom wainscot stairs with planked walls and ceilings throughout the home.
The home's original mechanicals were in dire need of updating, so HVAC, plumbing and electrical were all replaced with newer materials and equipment. A dramatic change to the exterior took place with the addition of a quaint standing seam metal roofed farmhouse porch perfect for sipping lemonade on a lazy hot summer day.
In addition to the changes to the home, a guest house on the property underwent a major transformation as well. Newly outfitted with updated gas and electric, a new stacking washer/dryer space was created along with an updated bath complete with a glass enclosed shower, something the bath did not previously have. A beautiful kitchenette with ample cabinetry space, refrigeration and a sink was transformed as well to provide all the comforts of home for guests visiting at the classic cottage retreat.
The biggest design challenge was to keep in line with the charm the old home possessed, all the while giving the family all the convenience and efficiency of modern functioning amenities. One of the most interesting uses of material was the porcelain "wood-looking" tile used in all the baths and most of the home's common areas. All the efficiency of porcelain tile, with the nostalgic look and feel of worn and weathered hardwood floors. The home’s casual entry has an 8" rustic antique barn wood look porcelain tile in a rich brown to create a warm and welcoming first impression.
Painted distressed cabinetry in muted shades of gray/green was used in the powder room to bring out the rustic feel of the space which was accentuated with wood planked walls and ceilings. Fresh white painted shaker cabinetry was used throughout the rest of the rooms, accentuated by bright chrome fixtures and muted pastel tones to create a calm and relaxing feeling throughout the home.
Custom cabinetry was designed and built by Advance Design specifically for a large 70” TV in the living room, for each of the children’s bedroom’s built in storage, custom closets, and book shelves, and for a mudroom fit with custom niches for each family member by name.
The ample master bath was fitted with double vanity areas in white. A generous shower with a bench features classic white subway tiles and light blue/green glass accents, as well as a large free standing soaking tub nestled under a window with double sconces to dim while relaxing in a luxurious bath. A custom classic white bookcase for plush towels greets you as you enter the sanctuary bath.
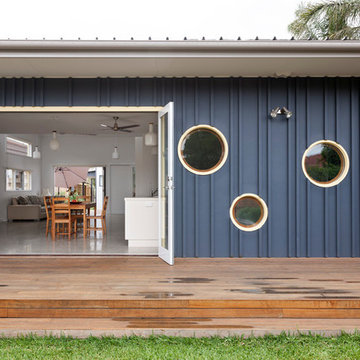
Diane Snape
Foto de terraza contemporánea de tamaño medio en patio lateral y anexo de casas
Foto de terraza contemporánea de tamaño medio en patio lateral y anexo de casas
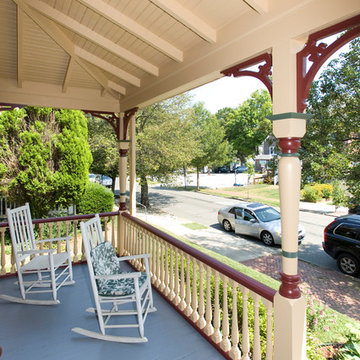
Inside and out, this was not a quickie look-good-from-the-curb project. The owners wanted to wipe away 100 years of age from the entire porch.
James C Schell
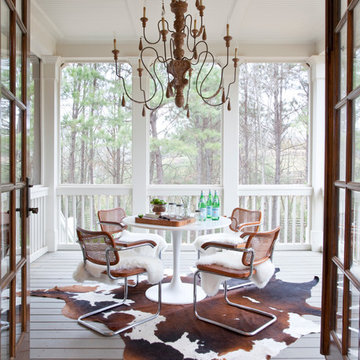
Christina Wedge
Modelo de terraza clásica grande en patio trasero y anexo de casas con entablado
Modelo de terraza clásica grande en patio trasero y anexo de casas con entablado
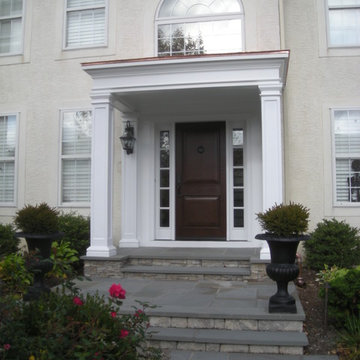
Portico addition with copper roof. Project located in Ambler, Montgomery County, PA.
Diseño de terraza contemporánea de tamaño medio en patio delantero y anexo de casas con adoquines de piedra natural
Diseño de terraza contemporánea de tamaño medio en patio delantero y anexo de casas con adoquines de piedra natural
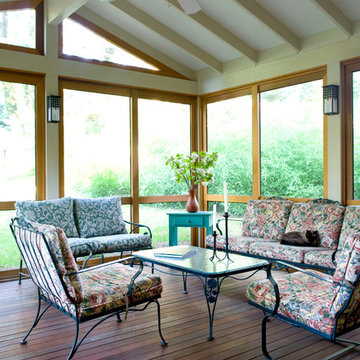
Our clients wanted an easy, inviting way to move from the kitchen to the backyard; Greenbuilders provided them with this creative, beautiful, and very usable three-season space as a solution. Notice the sanded plywood panels between the rafters to enhance the open feel, the hand-rabbeted screen frames, and cleverly mounted lights on the posts. Sustainably
harvested ipe wood (iron wood) provides a highly durable, maintenance-free floor that that is perfectly suited for this interior/exterior application.

Modelo de terraza moderna de tamaño medio en azotea y anexo de casas con brasero
7.546 ideas para terrazas en anexo de casas
6