192 ideas para terrazas eclécticas extra grandes
Filtrar por
Presupuesto
Ordenar por:Popular hoy
121 - 140 de 192 fotos
Artículo 1 de 3
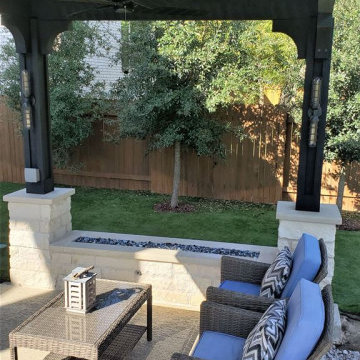
The cedar pergola we designed for this space fulfills the functions our clients desired—and more. The family now has reliable shade over the hot tub along with breezes-on-demand over the seating area. More than that, the scale of this pergola makes a statement. It adds depth and dimension to this outdoor living area, and the message it communicates is this: “Here. This is where you want to be. Right here.”
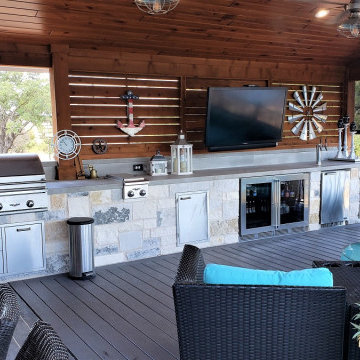
For the ceiling of the patio cover and deck/porch cover, we used Synergy Wood’s beautiful prefinished pine. Synergy Wood is a favorite of ours, and we have used it on many ceilings under porch covers and patio covers. We used stained cedar for the privacy walls and the posts supporting the new deck.
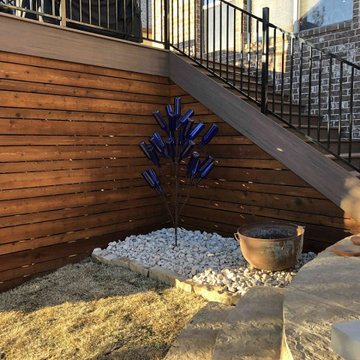
The black iron deck railing is from Fortress. The skirting around the bottom of the deck/porch is Western red cedar, a beautiful way to conceal an under-deck storage area!
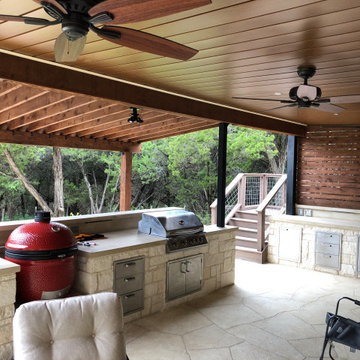
With plenty of room for the “covered patio” under this deck, we designed two distinct areas for outdoor living. One area is for the outdoor kitchen and one is for pure relaxing. This outdoor kitchen holds all of the features the homeowners wanted. They have a place for their kamado grill, a full-size fridge (not yet installed when these photos were taken), storage space and much more.
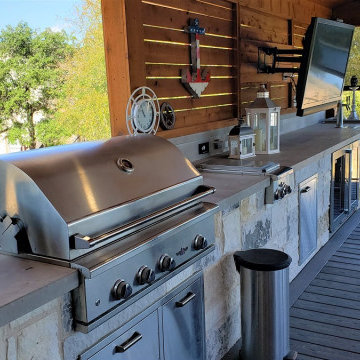
The stone we used for the outdoor kitchen is a mixture of silver mist stone with white and autumn blend stone throughout. The counter is made of dark gray Lueders stone caps. The outdoor kitchen includes a large grill, two refrigerators, a kegerator, and an ice bin.
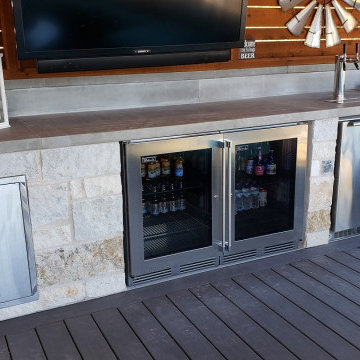
The stone we used for the outdoor kitchen is a mixture of silver mist stone with white and autumn blend stone throughout. The counter is made of dark gray Lueders stone caps. The outdoor kitchen includes a large grill, two refrigerators, a kegerator, and an ice bin.
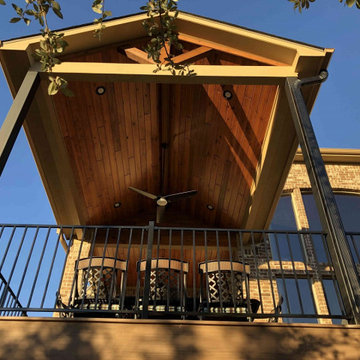
Tall, sturdy steel posts support the porch roof, which features an open gable design with decorative queen truss details at open end of the gable. From this angle you can see the interior porch ceiling we built with handcrafted, prefinished tongue-and-groove ceiling boards from Synergy Wood, our favorite. For breezes on a still day, we installed a heavy-duty ceiling fan. Finally, lighting recessed in the ceiling above will increase the functionality of this porch at night.
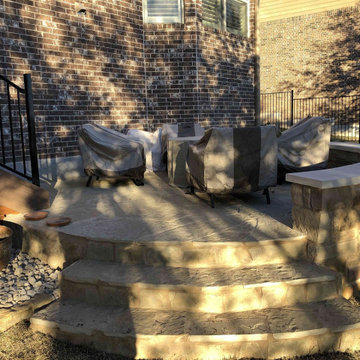
The slope of this back yard means the deck is pretty far away from ground level. The homeowners wanted an additional outdoor space they could enjoy at the lower level, too. We designed a curvilinear patio with a curved stone seating wall that hugs the intimate seating area. The patio surface is a durable, textured concrete overlay. The stone seating wall features a smooth Lueders stone top.
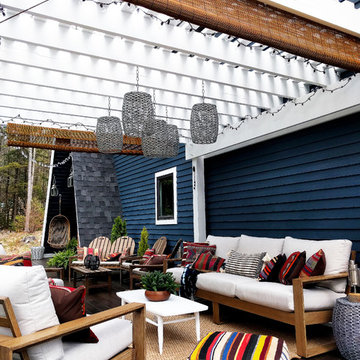
Photo by insiemehouse.com
Modelo de terraza bohemia extra grande en patio trasero con pérgola
Modelo de terraza bohemia extra grande en patio trasero con pérgola
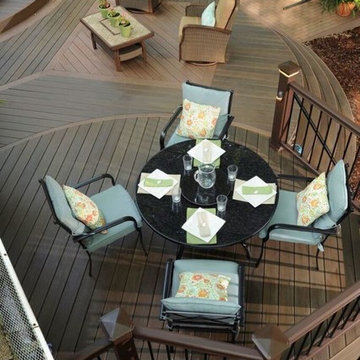
Composite deck built with TimberTech Earthwood Evolutions Legacy in Mocha with a parting board, inlay and picture-framed border built from TimberTech Legacy decking in Pecan. We designed the deck using radius steps to double as additional seating in the space, along with a custom built-in bench seat.
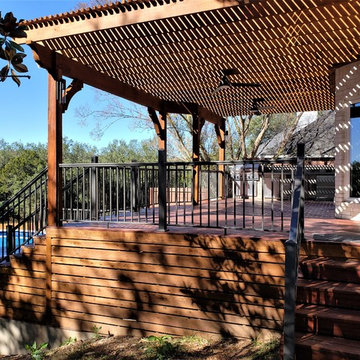
The pergola over the upper deck is built with cedar, and the skirting around the upper deck is cedar, too. For the skirting around the pool deck we used Hardieboard.
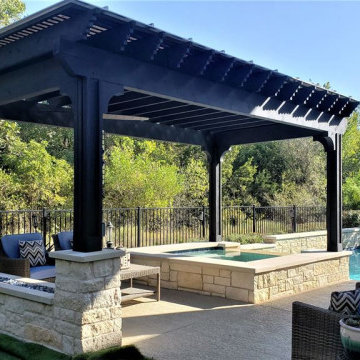
At the other end of the pergola, we built new stone columns around the pergola’s support posts. Those columns flank the new rectangular gas-burning fire pit we built for this space. Instead of building the columns and stone fire pit on the existing concrete patio, we built this structure OFF the patio. We peeled back the AstroTurf next to the patio and placed the new stone structure here to avoid losing usable patio space.
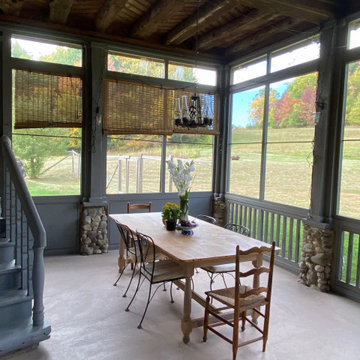
Staging shows off the eclectic nature of the house and the owners' furnishings.
Diseño de porche cerrado ecléctico extra grande en patio trasero y anexo de casas con losas de hormigón
Diseño de porche cerrado ecléctico extra grande en patio trasero y anexo de casas con losas de hormigón
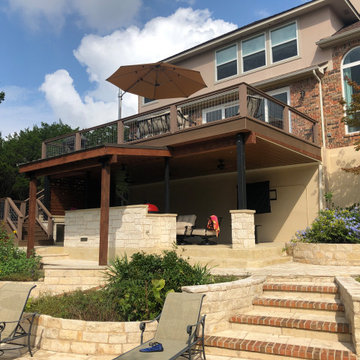
How does your idea of an“outdoor living utopia” compare to the West Austin deck / covered patio / outdoor kitchen featured here? Our clients in the West Austin neighborhood of Westminster Estates wanted a total outdoor living transformation at their home. Archadeck of Austin was happy to oblige. We designed and built a custom, multi-faceted outdoor living space combining several structures. The more you examine these photos, the more you’ll see! In addition to the elevated deck, under-deck patio (dry deck space) and outdoor kitchen, this project includes a privacy wall and an outdoor shower. Yes, a shower!
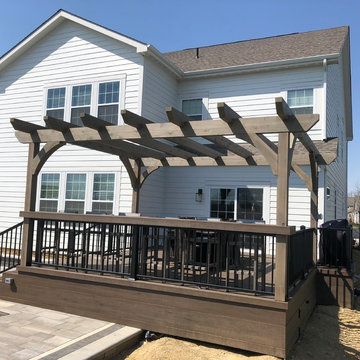
This stunning project, a combination hardscape, deck, pergola and fire pit project in the Ballantrae subdivision of Dublin, Ohio, is a work of art.
The deck is built with low-maintenance composite decking from the TimberTech Legacy Collection in mocha. The Legacy Collection decking boards are capped on all four sides to provide complete protection against mold, mildew, moisture damage, stains, scratches and fading. The black aluminum railings are by TimberTech, also, as are the riser lights on the stairs. These tiny lights make all the difference when it comes to safety on the stairs after dark.
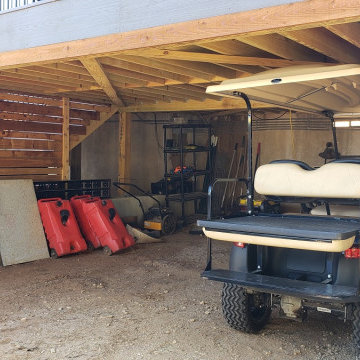
In addition to designing and building all of the structures you see, we added large concrete beam walls at ground level to solve an existing problem. Water from rainfall had been running into the area under the old deck. The low concrete walls we added to the deck design now divert water properly. The homeowners are quite glad to be rid of that problem! The new design provides plenty of storage space under the deck so they can easily store their waterfront toys.
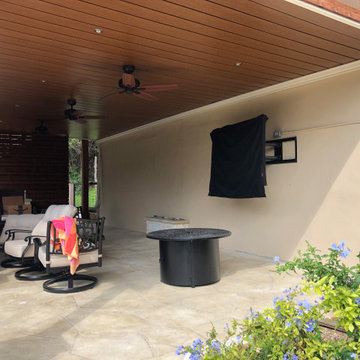
We are so confident that this dry deck space will stay dry, we installed a TV mount for the clients’ TV beneath the deck. While you’re looking at the TV, take a look at the “crown molding” above it. That’s not crown molding! What appears to be “trim” is actually a gutter, part of the under-deck drainage system we installed to keep the new patio dry.
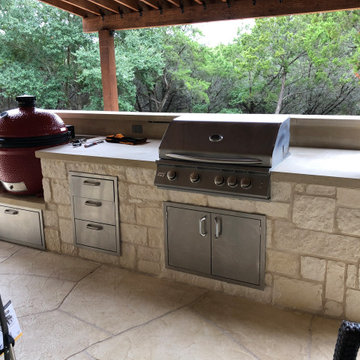
We incorporated several special features into this full-featured outdoor kitchen. With a task light above the grill, the family’s grill master will not need to work under dim lighting. With switches on the back side of the kitchen island backsplash, the homeowners will be able to control every facet of the space. This includes turning each light and each fan off and on individually. Perfect!
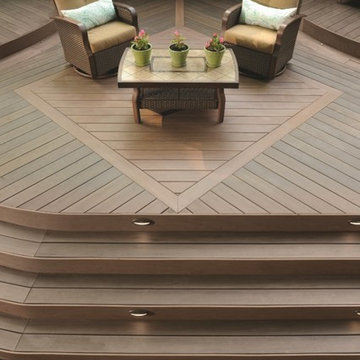
Every detail of this custom TimberTech deck was created with beauty and convenience in mind. The design includes curved stairs, a picture framed border, TimberTech post, riser and module deck lighting, and much more!
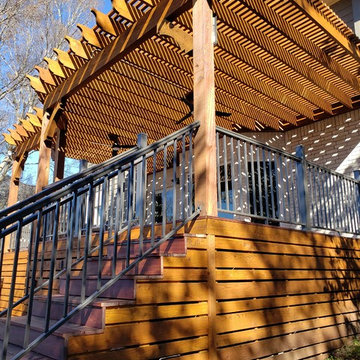
The pergola over the upper deck is built with cedar, and the skirting around the upper deck is cedar, too. For the skirting around the pool deck we used Hardieboard.
192 ideas para terrazas eclécticas extra grandes
7