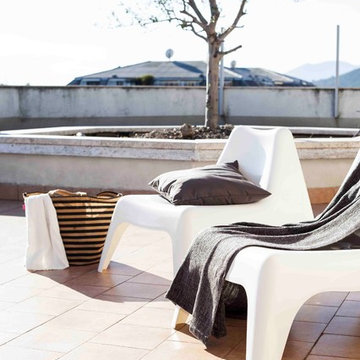192 ideas para terrazas eclécticas extra grandes
Filtrar por
Presupuesto
Ordenar por:Popular hoy
41 - 60 de 192 fotos
Artículo 1 de 3
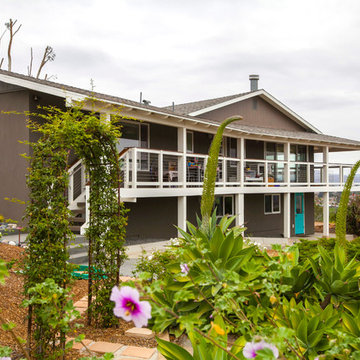
Wrap around covered deck with heavy timber post and beam construction. Photo: Preview First
Diseño de terraza ecléctica extra grande en patio lateral y anexo de casas
Diseño de terraza ecléctica extra grande en patio lateral y anexo de casas
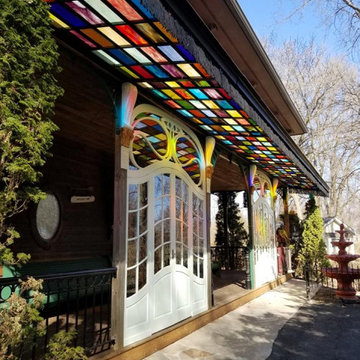
This awning was custom designed and built, and installed in 2017 by Kerbi and her father, Brian. It has a steel sash and measures 45 feet long and 5 feet wide.
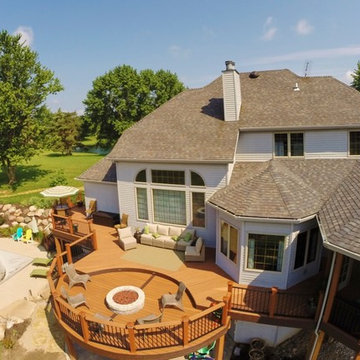
As you can see from these positively stunning and cutting edge pictures taken by a drone, this outdoor living space includes a two level deck with contours and an integrated fire pit, a screened porch, an outdoor kitchen and paver patio. In addition, a set of stairs were added to the opposite side of the deck from the screened porch to access the backyard as well as the area where the homeowners are adding an in ground pool. This new outdoor living multi-complex will also enhance poolside enjoyment.
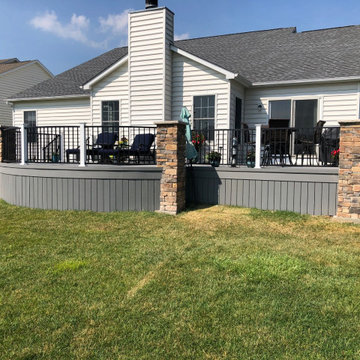
This curved deck we built in Powell, OH, illustrates an important point for homeowners who are considering deck replacement. Don’t replace your deck without having your new deck designed by a company that specializes in custom deck design —a company like Archadeck of Columbus. Proceeding without a custom design that truly excites you would be wasting an opportunity to finally have the deck of your dreams.
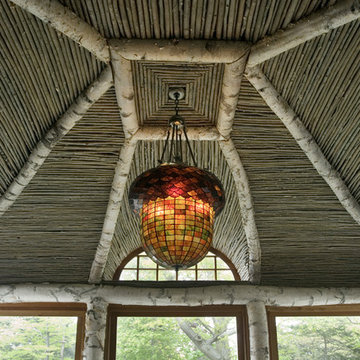
Imagen de porche cerrado bohemio extra grande en patio trasero con adoquines de piedra natural
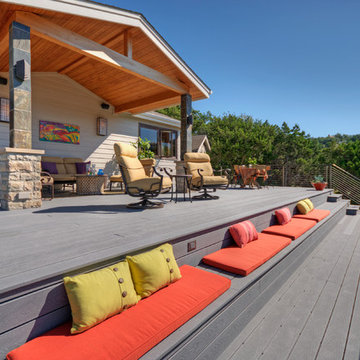
Porches and view decks remodeled. Previous guard rails blocked the view, but new guard rails were stepped down so that view from top of deck is unobstructed. Steps act as seats for bigger events.
Roof canopy in the foreground was existing, but new finishes were applied. New lighting fixtures by Two Hills Studio.
Composite decking and cable rails are new.
Columns are clad in slate at owner's request.
Construction by CG&S Design-Build
Photography by Stephen Knetig
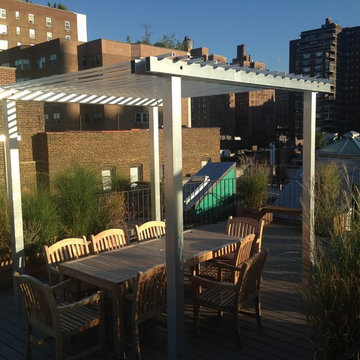
www.nyroofscapes.com
Imagen de terraza ecléctica extra grande en azotea con jardín de macetas y pérgola
Imagen de terraza ecléctica extra grande en azotea con jardín de macetas y pérgola
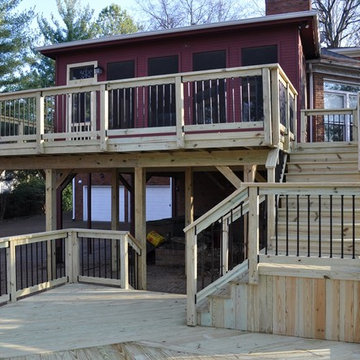
Dual-level wooden deck in Nashville with an elevated “walkout” upper deck descending gracefully into a lower level poolside deck.
Modelo de terraza bohemia extra grande en patio trasero
Modelo de terraza bohemia extra grande en patio trasero
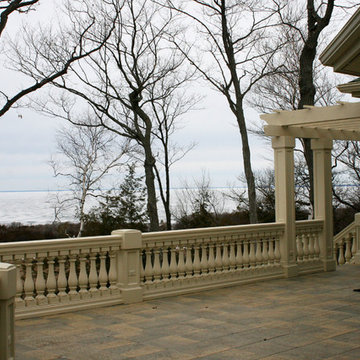
Ejemplo de terraza ecléctica extra grande en patio trasero con adoquines de hormigón y pérgola
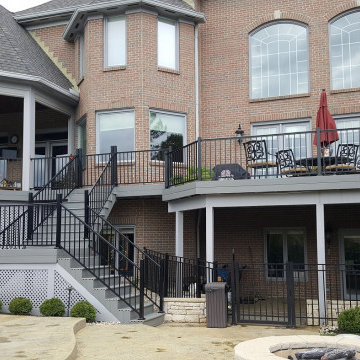
When these West Chester homeowners came to us they were ready to reduce the time it took to maintain a wooden deck of their size. They also wanted a clean, streamlined aesthetic update that would breathe new life into their outdoor space. Archadeck was able to deliver all of the above, and more, through deck resurfacing (redecking).
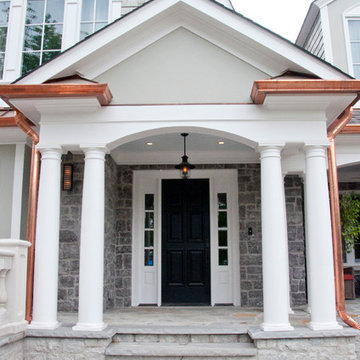
Designer: Terri Sears
Photography: Melissa Mills
Diseño de terraza bohemia extra grande en patio delantero y anexo de casas con suelo de hormigón estampado y jardín de macetas
Diseño de terraza bohemia extra grande en patio delantero y anexo de casas con suelo de hormigón estampado y jardín de macetas
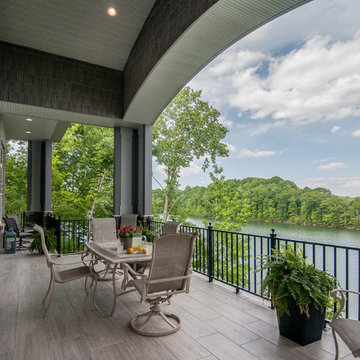
Outdoor living spaces abound with covered and screened porches and patios to take in amazing lakefront views. Entertaining is easy on this sprawling covered porch on the main level.
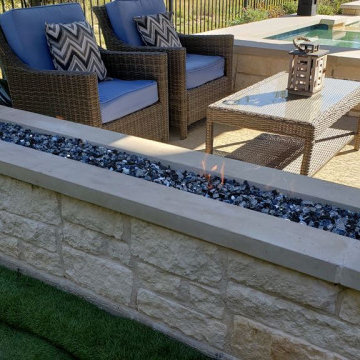
The rectangular fire pit with glass beads cradled in stone between the pergola’s support posts has a “built-in” look. The fire pit and the coping at the bottom of the pergola’s posts are the same stone used throughout.
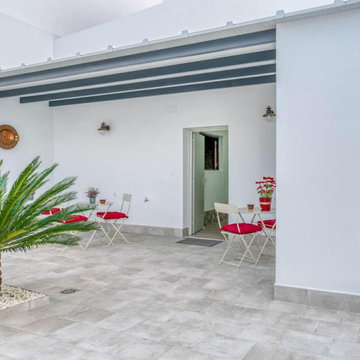
Patio exterior
Diseño de terraza bohemia extra grande en patio trasero con jardín de macetas, suelo de baldosas y pérgola
Diseño de terraza bohemia extra grande en patio trasero con jardín de macetas, suelo de baldosas y pérgola
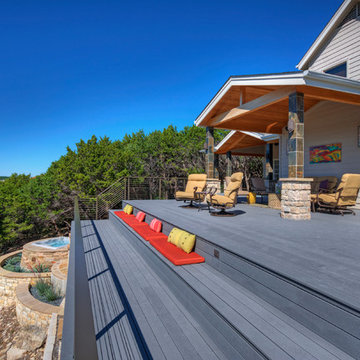
Porches and view decks remodeled. Previous guard rails blocked the view, but new guard rails were stepped down so that view from top of deck is unobstructed. Steps act as seats for bigger events.
Roof canopy in the foreground was existing, but new finishes were applied.
Composite decking and cable rails are new.
Columns are clad in slate at owner's request.
Construction by CG&S Design-Build
Photography by Stephen Knetig
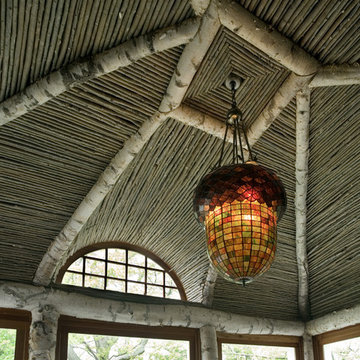
Modelo de porche cerrado bohemio extra grande en patio trasero con adoquines de piedra natural y pérgola
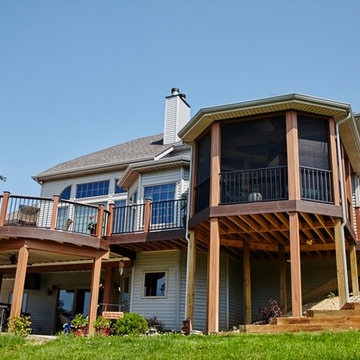
As you can see from these positively stunning and cutting edge pictures taken by a drone, this outdoor living space includes a two level deck with contours and an integrated fire pit, a screened porch, an outdoor kitchen and paver patio. In addition, a set of stairs were added to the opposite side of the deck from the screened porch to access the backyard as well as the area where the homeowners are adding an in ground pool. This new outdoor living multi-complex will also enhance poolside enjoyment.
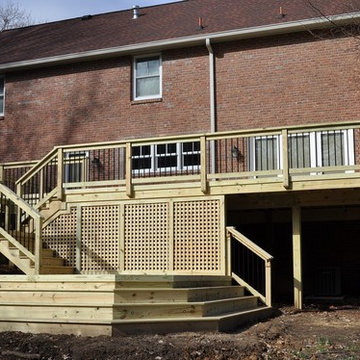
This expansive deck design features unique privacy screen built from square wooden lattice. Notice the tiered design of the steps on the lower level.
Ejemplo de terraza bohemia extra grande en patio trasero
Ejemplo de terraza bohemia extra grande en patio trasero
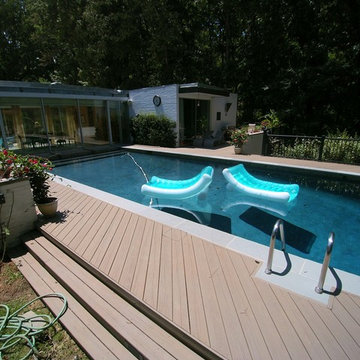
Archadeck of Birmingham built a free-standing deck around this pool and extended the deck opposite the house to create a lounge area under a large pergola. We built the deck with pressure-treated pine and the pergola with cedar. The railing, which extends the length of the deck and the pergola, is all aluminum.
192 ideas para terrazas eclécticas extra grandes
3
