353 ideas para terrazas de tamaño medio con suelo de hormigón estampado
Filtrar por
Presupuesto
Ordenar por:Popular hoy
141 - 160 de 353 fotos
Artículo 1 de 3
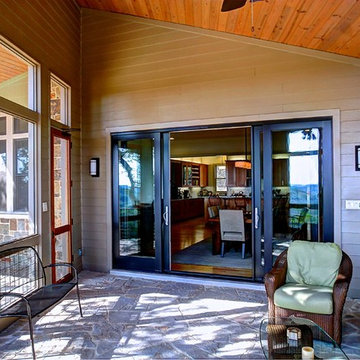
Alan Barley, AIA
Diseño de terraza moderna de tamaño medio en patio delantero y anexo de casas con suelo de hormigón estampado
Diseño de terraza moderna de tamaño medio en patio delantero y anexo de casas con suelo de hormigón estampado
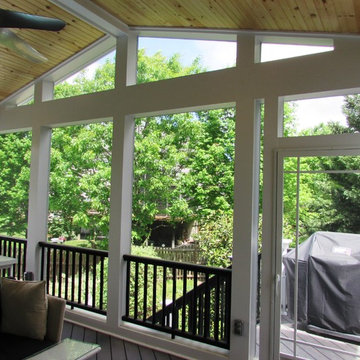
Talon Construction Screened porch addition in Frederick, MD
Imagen de porche cerrado clásico renovado de tamaño medio en patio trasero y anexo de casas con suelo de hormigón estampado
Imagen de porche cerrado clásico renovado de tamaño medio en patio trasero y anexo de casas con suelo de hormigón estampado
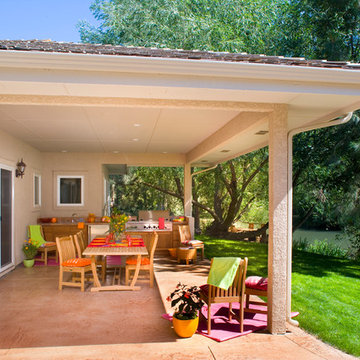
After lunch on the patio, it is possible to run around the corner and take a dip in the pool. Keep the fun and crumbs outside. Photographed by Phillip McClain.
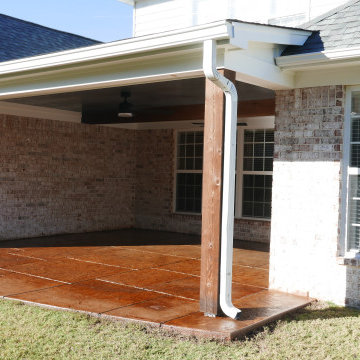
Tore down old gabled roof structure over this back porch which was poorly done and built it correctly with shed style roof structure, cypress column, and added concrete footing!
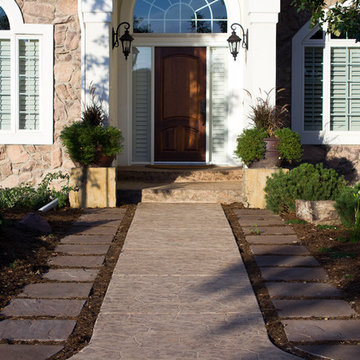
Diseño de terraza rústica de tamaño medio en patio delantero con suelo de hormigón estampado
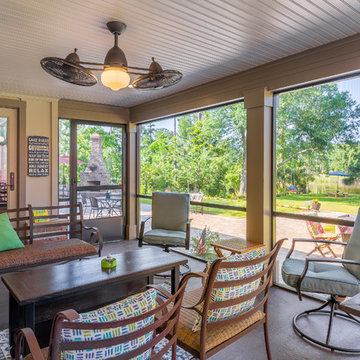
Greg Reigler
Diseño de porche cerrado de estilo americano de tamaño medio en patio trasero y anexo de casas con suelo de hormigón estampado
Diseño de porche cerrado de estilo americano de tamaño medio en patio trasero y anexo de casas con suelo de hormigón estampado
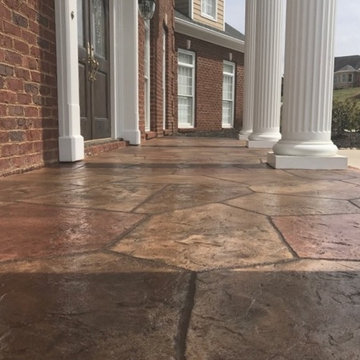
We were able to resurface over the existing cracked and ordinary concrete with our hand carved flagstone design. This unique design allows us to incorporate the cracks into our design. Project completed in Knoxville Tennessee in 2017.
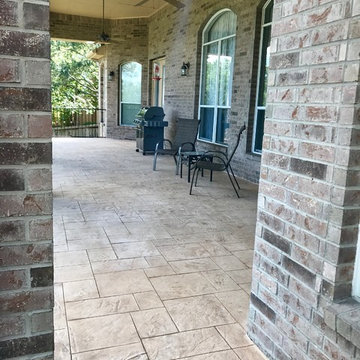
Diamond Decks can make your backyard dream a reality! It was an absolute pleasure working with our client to bring their ideas to life.
Our goal was to design and develop a unique patio experience that adds a touch of elegance. This maintenance free solution was created using decorative concrete.
Our customer is now enjoying their brand new porch! Call us today if you have any questions on how we can help you with your outdoor project.
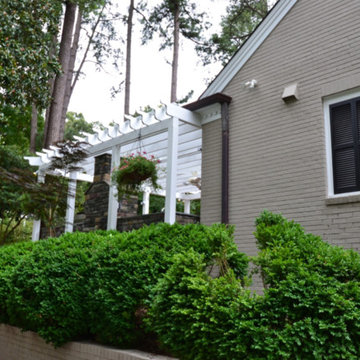
Imagen de terraza tradicional renovada de tamaño medio en patio trasero con cocina exterior, suelo de hormigón estampado y pérgola
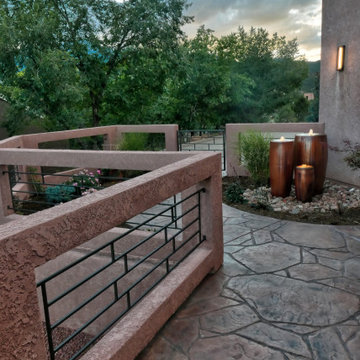
This courtyard is created using both a concrete retaining wall and a deck to overcome the steep terrain. The decorative stamped concrete is used in place of decking, creating a seamless transition.
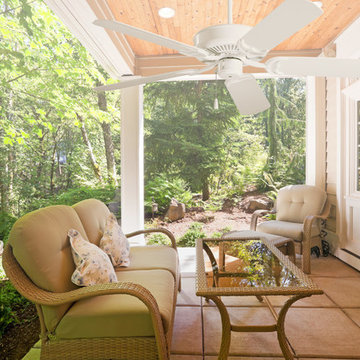
Emerson Fan
Imagen de terraza tradicional renovada de tamaño medio en patio trasero y anexo de casas con suelo de hormigón estampado
Imagen de terraza tradicional renovada de tamaño medio en patio trasero y anexo de casas con suelo de hormigón estampado
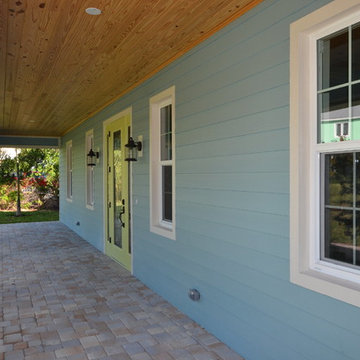
Ejemplo de terraza tropical de tamaño medio en patio delantero y anexo de casas con suelo de hormigón estampado
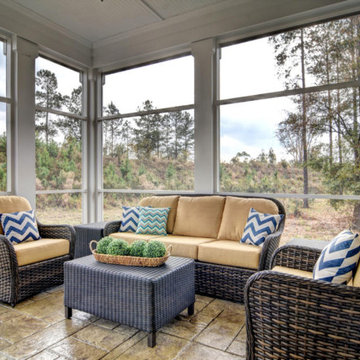
Diseño de porche cerrado de tamaño medio en patio trasero y anexo de casas con suelo de hormigón estampado
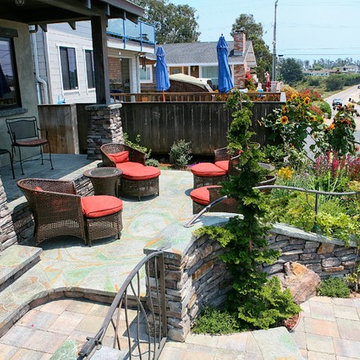
Custom cast concrete concrete patio, curved wall, column cap and windows sills with El Dorado Stone. Black Clad Loewen windows with Fir interior wood. Redwood posts with charcoal stain.
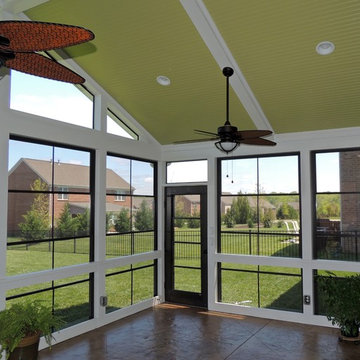
EzeBreeze room with stained/sealed concrete, 6" columns, sloped ceiling with custom trim and full electrical package.
Imagen de porche cerrado clásico de tamaño medio en patio trasero y anexo de casas con suelo de hormigón estampado
Imagen de porche cerrado clásico de tamaño medio en patio trasero y anexo de casas con suelo de hormigón estampado
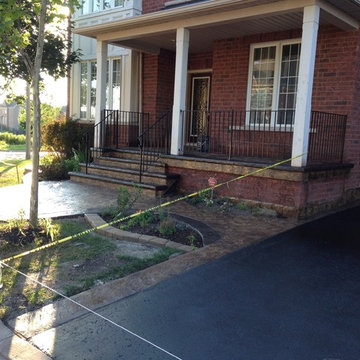
Ejemplo de terraza tradicional de tamaño medio en patio delantero con suelo de hormigón estampado
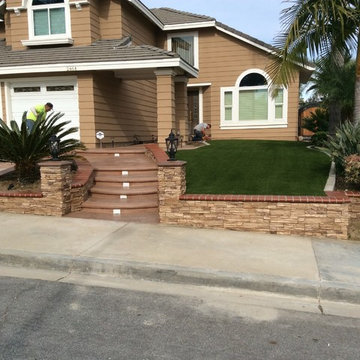
Front step with lights from stamped cement, block wall with stone cover to level the front yard and turf.
Ejemplo de terraza tradicional de tamaño medio en patio delantero y anexo de casas con suelo de hormigón estampado
Ejemplo de terraza tradicional de tamaño medio en patio delantero y anexo de casas con suelo de hormigón estampado
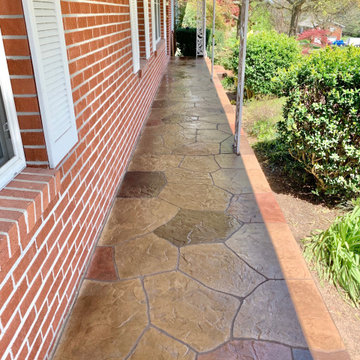
We were able to remove the previous out door carpet and resurface over the existing concrete with our hand carved flagstone design. Project completed in Knoxville Tennessee in 2020.
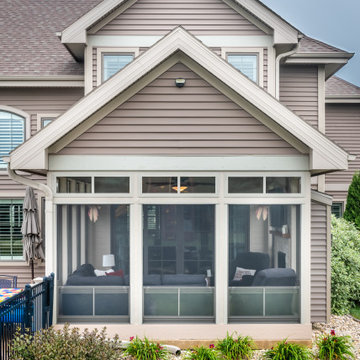
The end result is a porch that is comfortable and usable as an outdoor, screened room on bright sunny days. The ability to close the windows to keep things dry, and enjoy a rainy day. The ability to switch on the fireplace and temper the room when you're itching to get outside in the spring or extend every last day of summer into the fall!
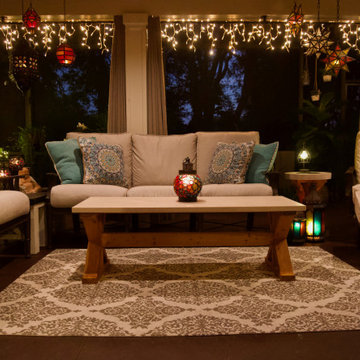
Outdoor covered lanai/porch with custom concrete and wood furniture. Moroccan lanterns and bright accents were used along with plenty of plants and natural elements. The same wood species and stain were used on both the furniture and ceiling to give the room a cohesive look.
/ Concrete /
Finish: Stardust
Color: Marauder's Wasteland
/ Wood /
Species: Pine
Stain: Behr Semi-Transparent Natural
353 ideas para terrazas de tamaño medio con suelo de hormigón estampado
8