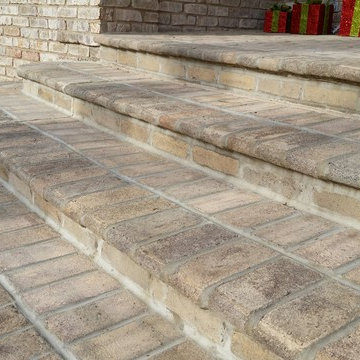900 ideas para terrazas de tamaño medio con adoquines de ladrillo
Filtrar por
Presupuesto
Ordenar por:Popular hoy
121 - 140 de 900 fotos
Artículo 1 de 3
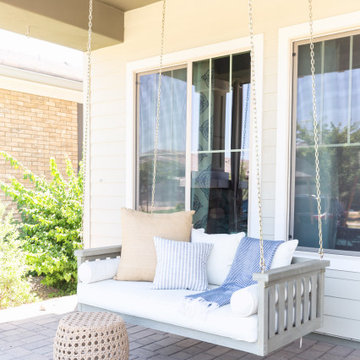
Coastal Porch with Colonial style front doors.
Modelo de terraza costera de tamaño medio en patio delantero y anexo de casas con adoquines de ladrillo
Modelo de terraza costera de tamaño medio en patio delantero y anexo de casas con adoquines de ladrillo

Siesta Key Low Country screened-in porch featuring waterfront views, dining area, vaulted ceilings, and old world stone fireplace.
This is a very well detailed custom home on a smaller scale, measuring only 3,000 sf under a/c. Every element of the home was designed by some of Sarasota's top architects, landscape architects and interior designers. One of the highlighted features are the true cypress timber beams that span the great room. These are not faux box beams but true timbers. Another awesome design feature is the outdoor living room boasting 20' pitched ceilings and a 37' tall chimney made of true boulders stacked over the course of 1 month.
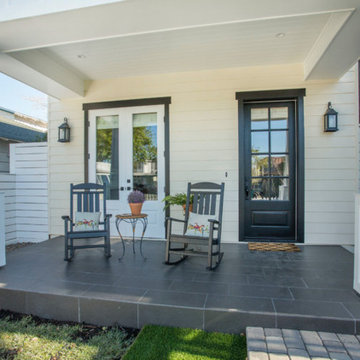
Robert Zeballos
Ejemplo de terraza costera de tamaño medio en patio delantero y anexo de casas con adoquines de ladrillo
Ejemplo de terraza costera de tamaño medio en patio delantero y anexo de casas con adoquines de ladrillo
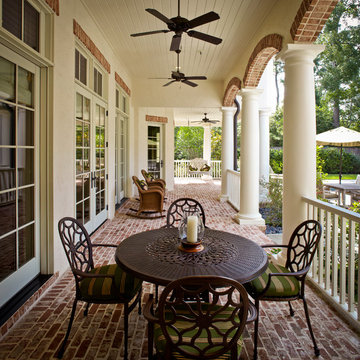
Photos by Steve Chenn
Ejemplo de terraza tradicional de tamaño medio en anexo de casas y patio trasero con adoquines de ladrillo
Ejemplo de terraza tradicional de tamaño medio en anexo de casas y patio trasero con adoquines de ladrillo
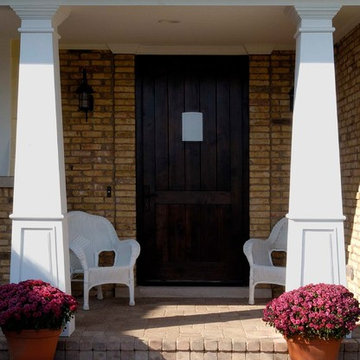
Photography by Linda Oyama Bryan. http://pickellbuilders.com. Craftsman Bungalow with Knotty Alder Front Door with speakeasy window, tapered columns, Brussels block porch and walkway, and covered front porch.
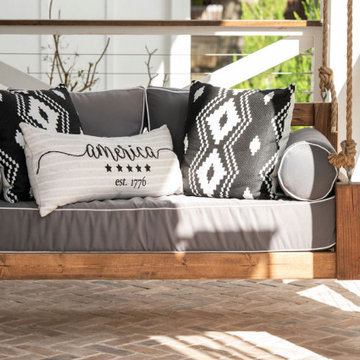
Foto de terraza campestre de tamaño medio en patio delantero y anexo de casas con adoquines de ladrillo y barandilla de cable
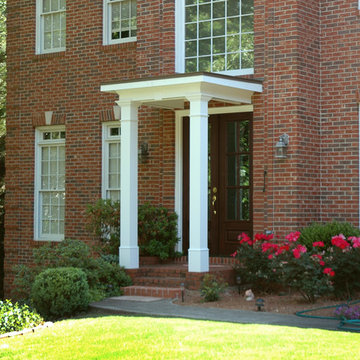
Traditional 2 column shed roof portico with curved railing.
Designed and built by Georgia Front Porch.
Diseño de terraza clásica de tamaño medio en patio delantero y anexo de casas con adoquines de ladrillo
Diseño de terraza clásica de tamaño medio en patio delantero y anexo de casas con adoquines de ladrillo
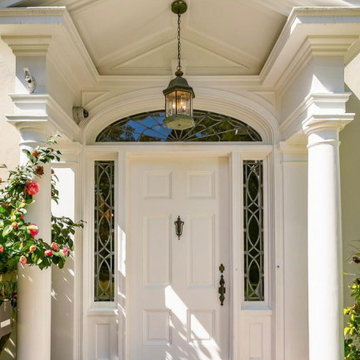
The original front porch of an architecturally significant Pasadena Colonial home was fully restored.
Imagen de terraza columna clásica renovada de tamaño medio en patio delantero con columnas, adoquines de ladrillo y toldo
Imagen de terraza columna clásica renovada de tamaño medio en patio delantero con columnas, adoquines de ladrillo y toldo

The homeowners needed to repair and replace their old porch, which they loved and used all the time. The best solution was to replace the screened porch entirely, and include a wrap-around open air front porch to increase curb appeal while and adding outdoor seating opportunities at the front of the house. The tongue and groove wood ceiling and exposed wood and brick add warmth and coziness for the owners while enjoying the bug-free view of their beautifully landscaped yard.
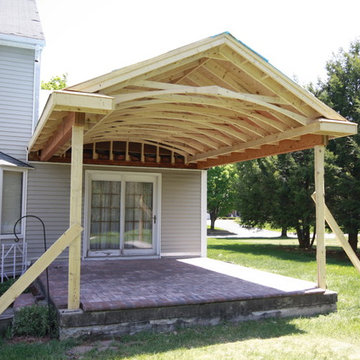
New framing for porch.
Modelo de terraza tradicional renovada de tamaño medio en patio trasero y anexo de casas con adoquines de ladrillo
Modelo de terraza tradicional renovada de tamaño medio en patio trasero y anexo de casas con adoquines de ladrillo
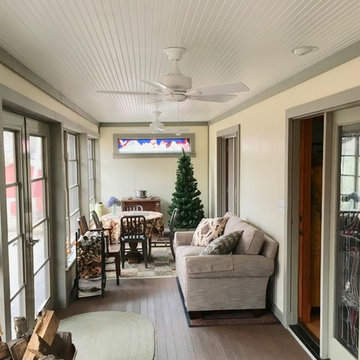
The flooring on this three season porch is AZEK® in Morado. Sunspace windows were installed to allow a maximum amount of natural light to illuminate the area. The homeowners had antique leaded glass that they wanted to incorporate within the room.
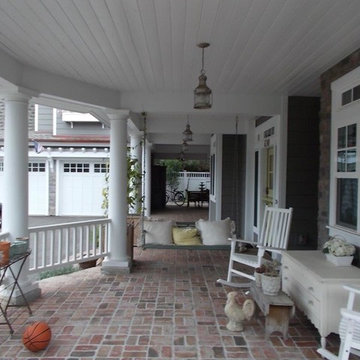
Ejemplo de terraza campestre de tamaño medio en patio delantero y anexo de casas con adoquines de ladrillo y iluminación
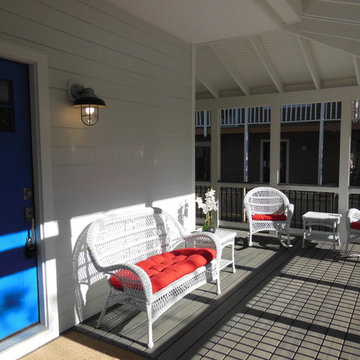
Ejemplo de porche cerrado de estilo americano de tamaño medio en patio delantero y anexo de casas con adoquines de ladrillo
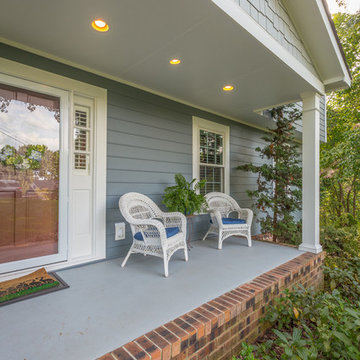
Project Details: We completely updated the look of this home with help from James Hardie siding and Renewal by Andersen windows. Here's a list of the products and colors used.
- Boothbay Blue JH Lap Siding
- Light Mist JH Staggered Shake
- Arctic White JH Trim
- Oxford Gray Shingles
- Double-Hung WIndows (RbA)
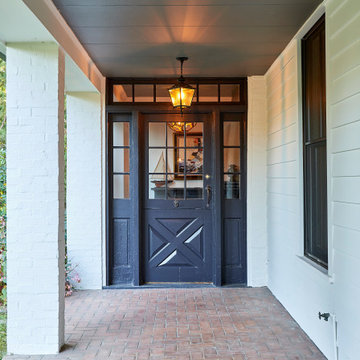
photography: Viktor Ramos
Imagen de terraza columna campestre de tamaño medio en patio delantero y anexo de casas con columnas y adoquines de ladrillo
Imagen de terraza columna campestre de tamaño medio en patio delantero y anexo de casas con columnas y adoquines de ladrillo
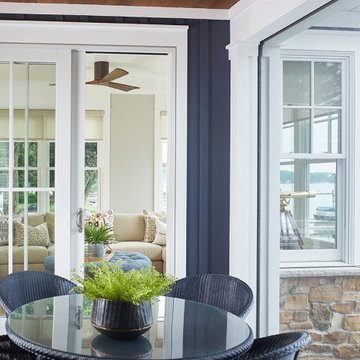
This cozy lake cottage skillfully incorporates a number of features that would normally be restricted to a larger home design. A glance of the exterior reveals a simple story and a half gable running the length of the home, enveloping the majority of the interior spaces. To the rear, a pair of gables with copper roofing flanks a covered dining area and screened porch. Inside, a linear foyer reveals a generous staircase with cascading landing.
Further back, a centrally placed kitchen is connected to all of the other main level entertaining spaces through expansive cased openings. A private study serves as the perfect buffer between the homes master suite and living room. Despite its small footprint, the master suite manages to incorporate several closets, built-ins, and adjacent master bath complete with a soaker tub flanked by separate enclosures for a shower and water closet.
Upstairs, a generous double vanity bathroom is shared by a bunkroom, exercise space, and private bedroom. The bunkroom is configured to provide sleeping accommodations for up to 4 people. The rear-facing exercise has great views of the lake through a set of windows that overlook the copper roof of the screened porch below.
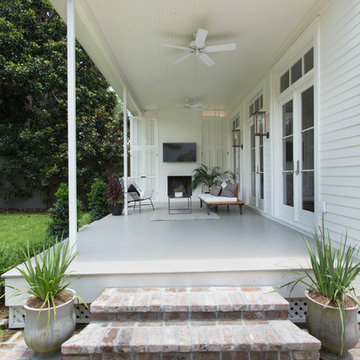
Imagen de terraza contemporánea de tamaño medio en patio trasero y anexo de casas con brasero y adoquines de ladrillo
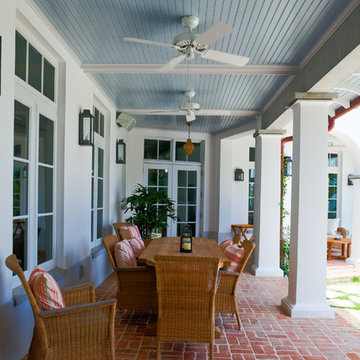
JCA Photography
Imagen de terraza tradicional de tamaño medio en patio trasero con adoquines de ladrillo
Imagen de terraza tradicional de tamaño medio en patio trasero con adoquines de ladrillo
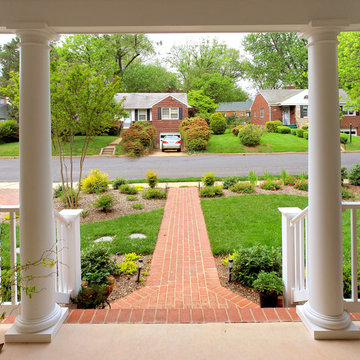
Diseño de terraza clásica de tamaño medio en patio delantero y anexo de casas con adoquines de ladrillo
900 ideas para terrazas de tamaño medio con adoquines de ladrillo
7
