900 ideas para terrazas de tamaño medio con adoquines de ladrillo
Filtrar por
Presupuesto
Ordenar por:Popular hoy
41 - 60 de 900 fotos
Artículo 1 de 3
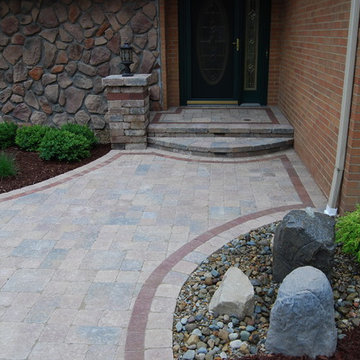
After
Foto de terraza contemporánea de tamaño medio en patio delantero con adoquines de ladrillo
Foto de terraza contemporánea de tamaño medio en patio delantero con adoquines de ladrillo
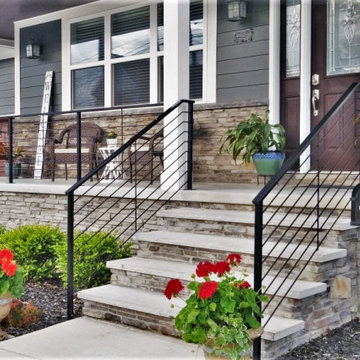
Foto de terraza columna actual de tamaño medio en patio delantero y anexo de casas con columnas, adoquines de ladrillo y barandilla de metal
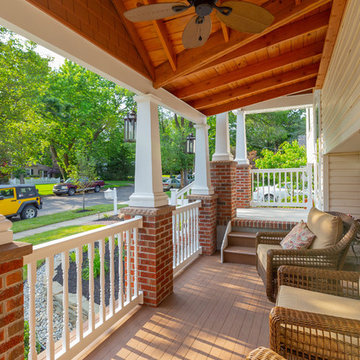
Front Porch & Portico Addition with Fireplace
Imagen de terraza actual de tamaño medio en patio delantero y anexo de casas con brasero y adoquines de ladrillo
Imagen de terraza actual de tamaño medio en patio delantero y anexo de casas con brasero y adoquines de ladrillo
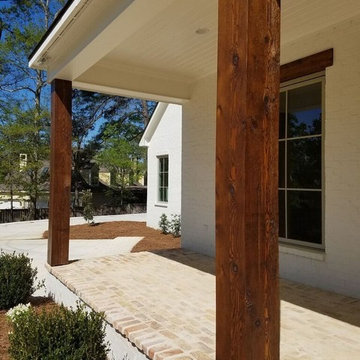
Diseño de terraza de estilo de casa de campo de tamaño medio en patio delantero y anexo de casas con adoquines de ladrillo
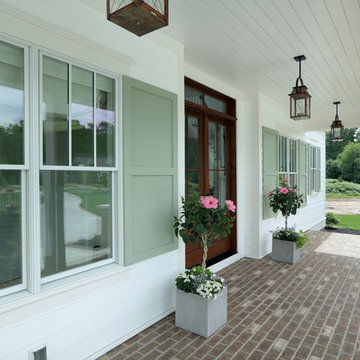
Builder: Homes by True North
Interior Designer: L. Rose Interiors
Photographer: M-Buck Studio
This charming house wraps all of the conveniences of a modern, open concept floor plan inside of a wonderfully detailed modern farmhouse exterior. The front elevation sets the tone with its distinctive twin gable roofline and hipped main level roofline. Large forward facing windows are sheltered by a deep and inviting front porch, which is further detailed by its use of square columns, rafter tails, and old world copper lighting.
Inside the foyer, all of the public spaces for entertaining guests are within eyesight. At the heart of this home is a living room bursting with traditional moldings, columns, and tiled fireplace surround. Opposite and on axis with the custom fireplace, is an expansive open concept kitchen with an island that comfortably seats four. During the spring and summer months, the entertainment capacity of the living room can be expanded out onto the rear patio featuring stone pavers, stone fireplace, and retractable screens for added convenience.
When the day is done, and it’s time to rest, this home provides four separate sleeping quarters. Three of them can be found upstairs, including an office that can easily be converted into an extra bedroom. The master suite is tucked away in its own private wing off the main level stair hall. Lastly, more entertainment space is provided in the form of a lower level complete with a theatre room and exercise space.
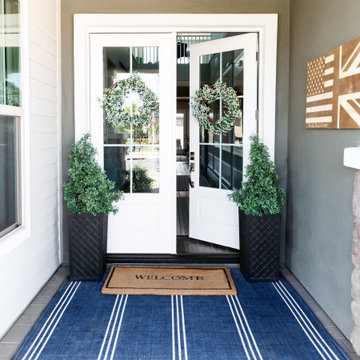
Coastal Porch with Colonial style front doors.
Ejemplo de terraza marinera de tamaño medio en patio delantero y anexo de casas con adoquines de ladrillo
Ejemplo de terraza marinera de tamaño medio en patio delantero y anexo de casas con adoquines de ladrillo
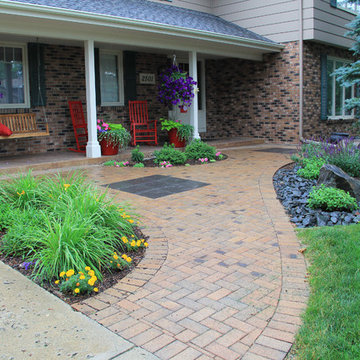
Foto de terraza actual de tamaño medio en patio delantero y anexo de casas con adoquines de ladrillo
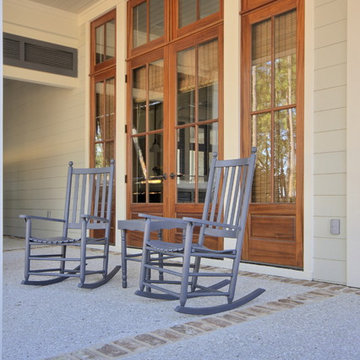
Large wooden doors with sidelites and transoms above open up to an oyster shell tabby porch with old savannah gray brick accents.
Imagen de terraza tradicional de tamaño medio en patio delantero y anexo de casas con adoquines de ladrillo
Imagen de terraza tradicional de tamaño medio en patio delantero y anexo de casas con adoquines de ladrillo
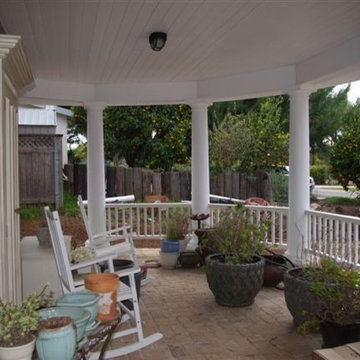
Imagen de terraza campestre de tamaño medio en patio delantero y anexo de casas con adoquines de ladrillo
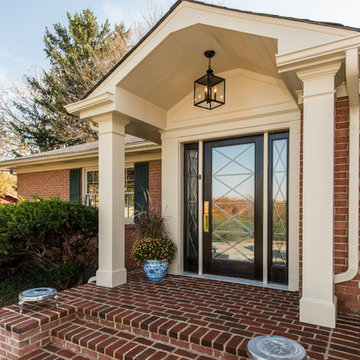
We completely renovated and remodeled this house.
Finecraft Contractors, Inc.
Susie Soleimani Photography
Imagen de terraza clásica renovada de tamaño medio en patio delantero y anexo de casas con adoquines de ladrillo
Imagen de terraza clásica renovada de tamaño medio en patio delantero y anexo de casas con adoquines de ladrillo
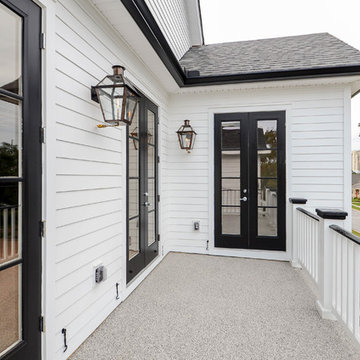
Home was built by TAG Homes, Inc. Jefferson Door supplied the interior (Masonite) and exterior doors, moulding, columns (HB&G), stair parts and hardware (Kwikset) for this home.
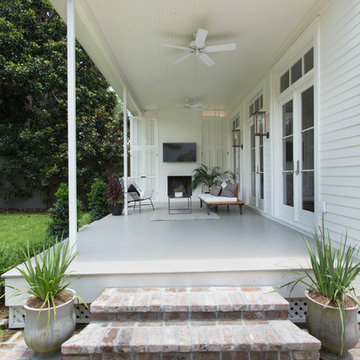
Imagen de terraza contemporánea de tamaño medio en patio trasero y anexo de casas con brasero y adoquines de ladrillo
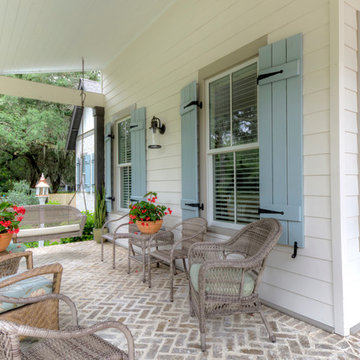
George Ingram
Modelo de terraza de estilo de casa de campo de tamaño medio en patio delantero y anexo de casas con adoquines de ladrillo
Modelo de terraza de estilo de casa de campo de tamaño medio en patio delantero y anexo de casas con adoquines de ladrillo
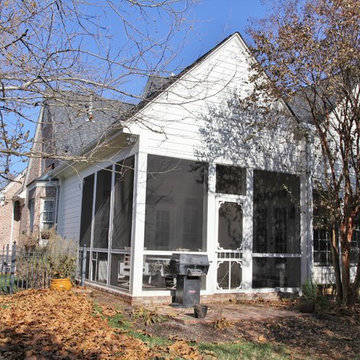
Steve Holley
Foto de porche cerrado tradicional de tamaño medio en patio trasero y anexo de casas con adoquines de ladrillo
Foto de porche cerrado tradicional de tamaño medio en patio trasero y anexo de casas con adoquines de ladrillo
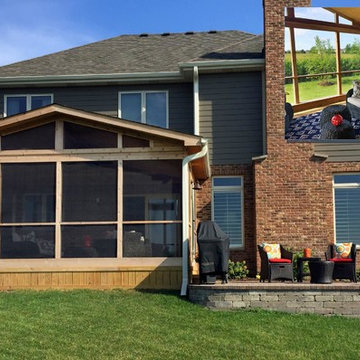
Custom cedar screen porch features cathedral ceilings and wood decking. The porch leads to a Belgard patio with retaining walls, creating the perfect outdoor space for dining, entertaining, and grilling.
~ North Aurora, IL
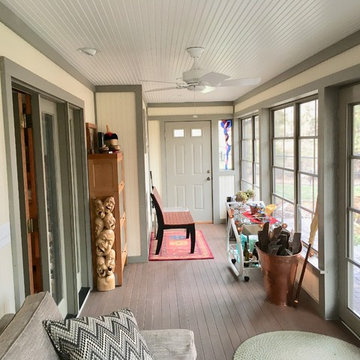
The flooring on this three season porch is AZEK® in Morado. Sunspace windows were installed to allow a maximum amount of natural light to illuminate the area. Antique leaded glass was installed to the right of the side door.
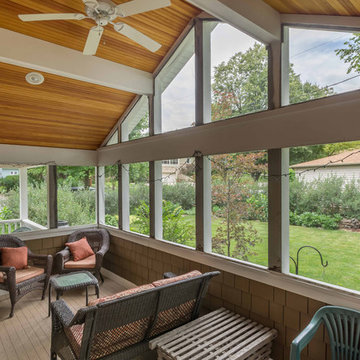
The homeowners needed to repair and replace their old porch, which they loved and used all the time. The best solution was to replace the screened porch entirely, and include a wrap-around open air front porch to increase curb appeal while and adding outdoor seating opportunities at the front of the house. The tongue and groove wood ceiling and exposed wood and brick add warmth and coziness for the owners while enjoying the bug-free view of their beautifully landscaped yard.
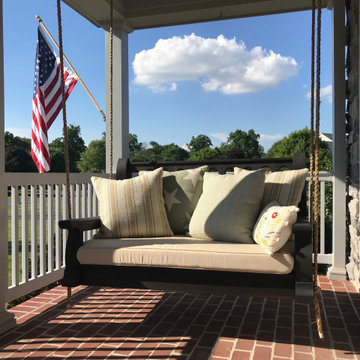
Classic style Nostalgic Porch Swing in the Ebony stained finish and natural manila ropes.
Ejemplo de terraza clásica de tamaño medio en anexo de casas con adoquines de ladrillo
Ejemplo de terraza clásica de tamaño medio en anexo de casas con adoquines de ladrillo
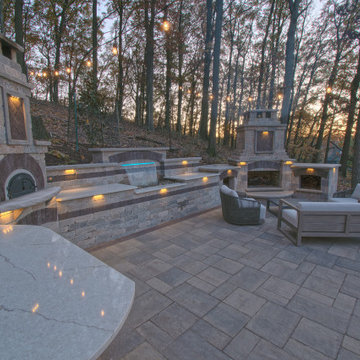
Homeowner contacted us late 2018 requesting that we design a grand backyard with multiple spaces for entertaining, dinning and enjoying time with friends and family. Their main request was a pizza oven because they enjoyed grilling and cooking for family and friends, We installed a large Chicago brick oven using Unilock Brussels river blend with El Campo Mocha accents for the masonry work (pizza oven, bar and oversized fireplace).
For the paver patio, we used Unilock Bristol Valley Bavarian Blend to compliment the other hardscape work as well as the home. Our masonry team designed and built a 48” custom wood box to store the wood next to the oversized fireplace. As a focal point between the fireplace and pizza oven we installed a shear decent waterfall feature coming out of the masonry. Next to the pizza oven we installed a bar area for guests to gather along with a large prep area for the homeowner to make pizzas
Forty tons of Ohio stone boulders were installed to expand the yard and support the large patio space. The homeowner requested a unique gas fire feature, so we expanded on the idea creating a custom fire table with oversized cap for cocktails in the evening.
With the home on a high-side wooded lot tucked into the trees, our design incorporated native plantings to fill the landscaping space around the home. We created a large entertaining space in a small backyard.
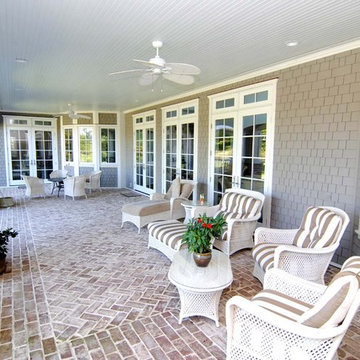
Ejemplo de terraza tradicional de tamaño medio en patio trasero y anexo de casas con adoquines de ladrillo
900 ideas para terrazas de tamaño medio con adoquines de ladrillo
3