901 ideas para terrazas de tamaño medio con adoquines de ladrillo
Filtrar por
Presupuesto
Ordenar por:Popular hoy
81 - 100 de 901 fotos
Artículo 1 de 3
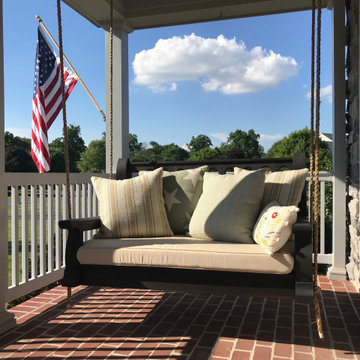
Classic style Nostalgic Porch Swing in the Ebony stained finish and natural manila ropes.
Ejemplo de terraza clásica de tamaño medio en anexo de casas con adoquines de ladrillo
Ejemplo de terraza clásica de tamaño medio en anexo de casas con adoquines de ladrillo
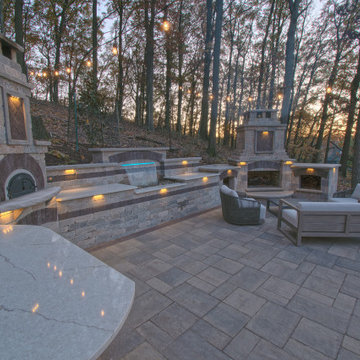
Homeowner contacted us late 2018 requesting that we design a grand backyard with multiple spaces for entertaining, dinning and enjoying time with friends and family. Their main request was a pizza oven because they enjoyed grilling and cooking for family and friends, We installed a large Chicago brick oven using Unilock Brussels river blend with El Campo Mocha accents for the masonry work (pizza oven, bar and oversized fireplace).
For the paver patio, we used Unilock Bristol Valley Bavarian Blend to compliment the other hardscape work as well as the home. Our masonry team designed and built a 48” custom wood box to store the wood next to the oversized fireplace. As a focal point between the fireplace and pizza oven we installed a shear decent waterfall feature coming out of the masonry. Next to the pizza oven we installed a bar area for guests to gather along with a large prep area for the homeowner to make pizzas
Forty tons of Ohio stone boulders were installed to expand the yard and support the large patio space. The homeowner requested a unique gas fire feature, so we expanded on the idea creating a custom fire table with oversized cap for cocktails in the evening.
With the home on a high-side wooded lot tucked into the trees, our design incorporated native plantings to fill the landscaping space around the home. We created a large entertaining space in a small backyard.
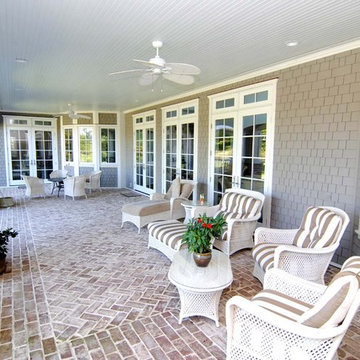
Ejemplo de terraza tradicional de tamaño medio en patio trasero y anexo de casas con adoquines de ladrillo
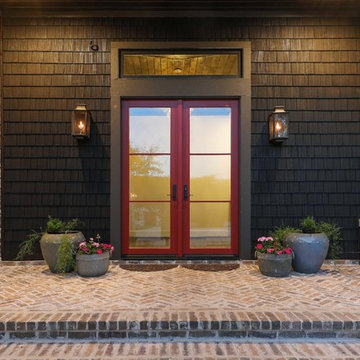
Diseño de terraza contemporánea de tamaño medio en patio delantero y anexo de casas con adoquines de ladrillo
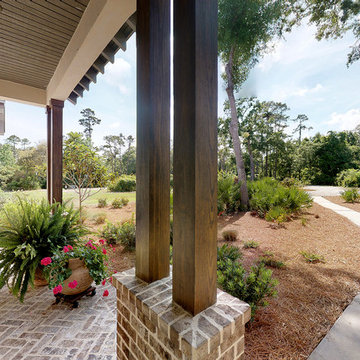
Gorgeous wood beams double-line the front entryway, Mosstown Brick accents are placed along the porch floor in a chevron pattern, and beadboard wood ceiling provides the perfect accent at the front porch.
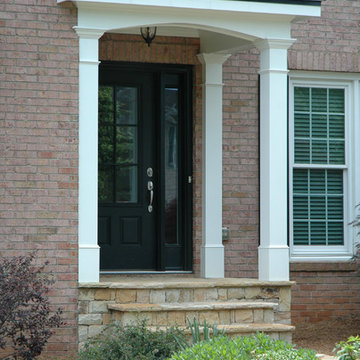
Traditional 2 column shed roof portico with curved railing.
Designed and built by Georgia Front Porch.
Diseño de terraza clásica de tamaño medio en patio delantero y anexo de casas con adoquines de ladrillo
Diseño de terraza clásica de tamaño medio en patio delantero y anexo de casas con adoquines de ladrillo
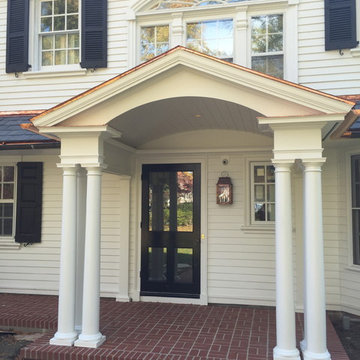
Tim Winters
Modelo de terraza clásica de tamaño medio en patio delantero y anexo de casas con adoquines de ladrillo
Modelo de terraza clásica de tamaño medio en patio delantero y anexo de casas con adoquines de ladrillo
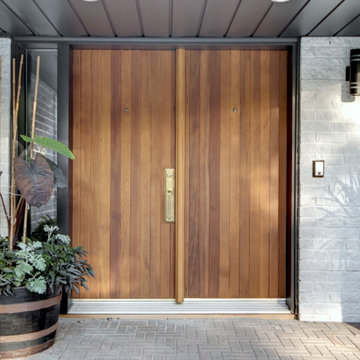
designer Lyne Brunet
Ejemplo de terraza moderna de tamaño medio en patio delantero y anexo de casas con adoquines de ladrillo
Ejemplo de terraza moderna de tamaño medio en patio delantero y anexo de casas con adoquines de ladrillo
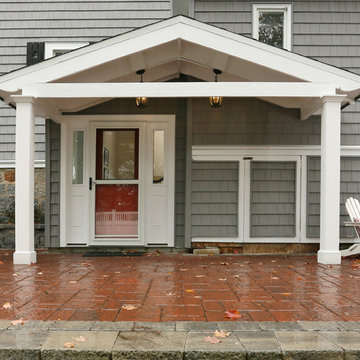
This portico was built around the rear entry to the home to produce a sheltered area that could be better utilized as an entry point to the home. Also included was interior remodeling of the space and incorporation of a skylight into the roofline above the alclove.
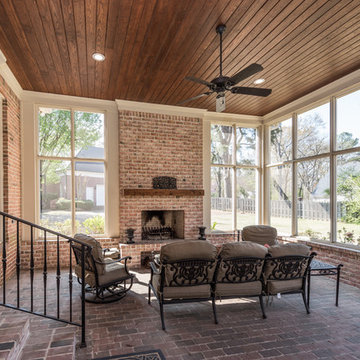
The Kelley's new screened in Porch built by Tim Disalvo & Co. is a site to be seen with the brick flooring and brick fireplace being the stars of the show. If you are looking to add a porch where you can gather with your friends and family give us a call at 901-753-8304 we would love to hear from you.
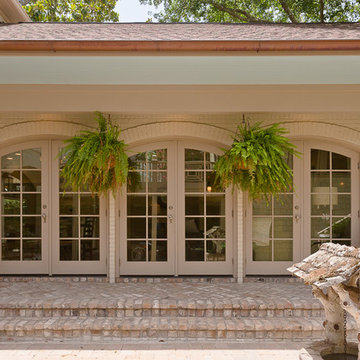
Mirador Builders
Foto de terraza clásica de tamaño medio en patio trasero y anexo de casas con fuente y adoquines de ladrillo
Foto de terraza clásica de tamaño medio en patio trasero y anexo de casas con fuente y adoquines de ladrillo
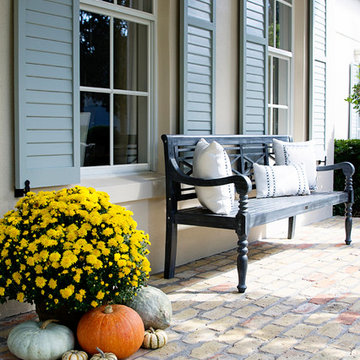
Photography by Shannon Lazic Photography
Diseño de terraza clásica de tamaño medio en patio delantero y anexo de casas con adoquines de ladrillo
Diseño de terraza clásica de tamaño medio en patio delantero y anexo de casas con adoquines de ladrillo
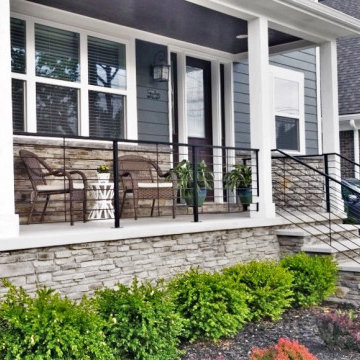
Foto de terraza columna contemporánea de tamaño medio en patio delantero y anexo de casas con columnas, adoquines de ladrillo y barandilla de metal
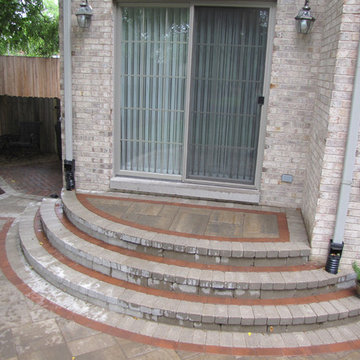
Foto de terraza tradicional de tamaño medio en patio trasero con adoquines de ladrillo
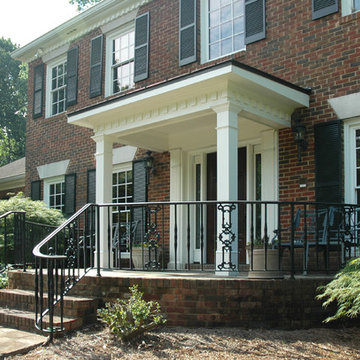
Traditional 2 column shed roof portico with curved railing.
Designed and built by Georgia Front Porch.
Diseño de terraza tradicional de tamaño medio en patio delantero y anexo de casas con adoquines de ladrillo
Diseño de terraza tradicional de tamaño medio en patio delantero y anexo de casas con adoquines de ladrillo
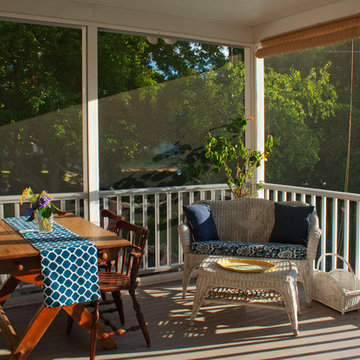
Peaceful screened porch overlooking a lovely brick patio and pondless waterfall.
Photography by Lyndon Gehman
Imagen de porche cerrado clásico de tamaño medio en patio trasero y anexo de casas con adoquines de ladrillo
Imagen de porche cerrado clásico de tamaño medio en patio trasero y anexo de casas con adoquines de ladrillo

Ejemplo de porche cerrado de estilo americano de tamaño medio en patio trasero y anexo de casas con adoquines de ladrillo
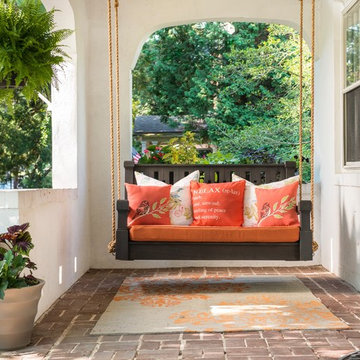
Ejemplo de terraza mediterránea de tamaño medio en patio delantero y anexo de casas con jardín de macetas y adoquines de ladrillo
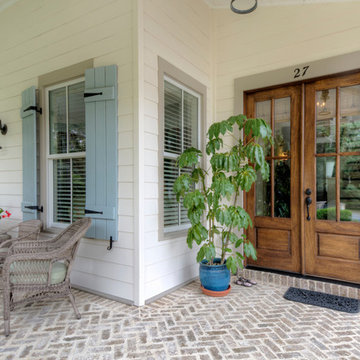
George Ingram
Foto de terraza de estilo de casa de campo de tamaño medio en patio delantero y anexo de casas con adoquines de ladrillo
Foto de terraza de estilo de casa de campo de tamaño medio en patio delantero y anexo de casas con adoquines de ladrillo
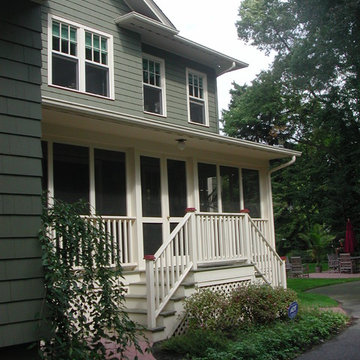
FRIENDS AND FAMILY enter through the screened porch off of the driveway.
A DOUBLE STAIRCASE leads to either the front or the back yards.
Foto de porche cerrado de estilo americano de tamaño medio en patio lateral y anexo de casas con adoquines de ladrillo
Foto de porche cerrado de estilo americano de tamaño medio en patio lateral y anexo de casas con adoquines de ladrillo
901 ideas para terrazas de tamaño medio con adoquines de ladrillo
5