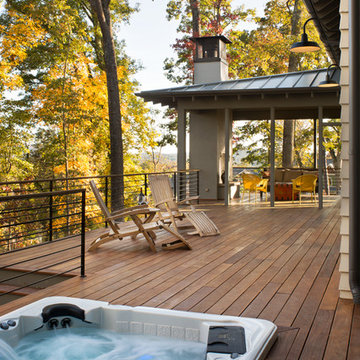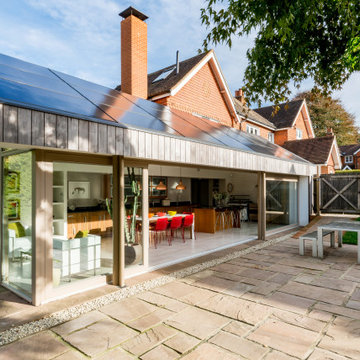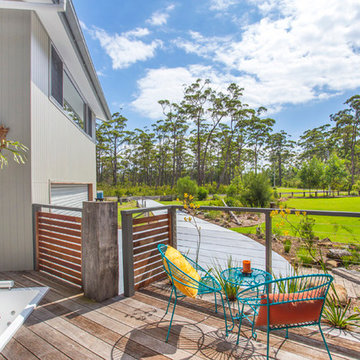1.395 ideas para terrazas de estilo de casa de campo grandes
Filtrar por
Presupuesto
Ordenar por:Popular hoy
161 - 180 de 1395 fotos
Artículo 1 de 3
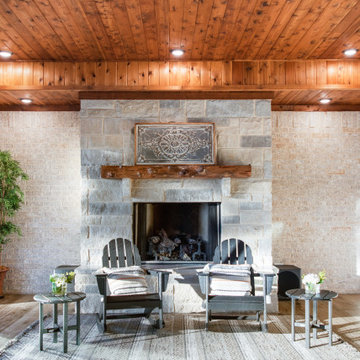
This space is truly the entertainer's dream, a four-season space with air conditioning/heating, a wood-burning fireplace, a large grilling area with vent hood, and telescopic doors that open the patio to the breeze in good weather.
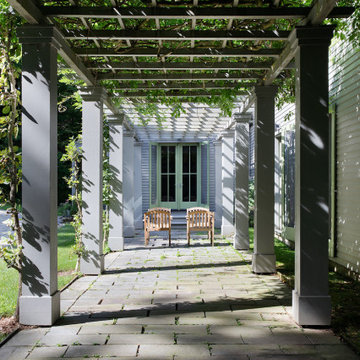
This house was conceived as a series of Shaker-like barns, strung together to create a village in the woods. Each barn contains a discrete function—the entrance hall, the great room, the kitchen, the porch, the bedroom. A garage and guest apartment are connected to the main home by a wisteria-draped courtyard.

The Kelso's Porch is a stunning outdoor space designed for comfort and entertainment. It features a beautiful brick fireplace surround, creating a cozy atmosphere and a focal point for gatherings. Ceiling heaters are installed to ensure warmth during cooler days or evenings, allowing the porch to be enjoyed throughout the year. The porch is covered, providing protection from the elements and allowing for outdoor enjoyment even during inclement weather. An outdoor covered living space offers additional seating and lounging areas, perfect for relaxing or hosting guests. The porch is equipped with outdoor kitchen appliances, allowing for convenient outdoor cooking and entertaining. A round chandelier adds a touch of elegance and provides ambient lighting. Skylights bring in natural light and create an airy and bright atmosphere. The porch is furnished with comfortable wicker furniture, providing a cozy and stylish seating arrangement. The Kelso's Porch is a perfect retreat for enjoying the outdoors in comfort and style, whether it's for relaxing by the fireplace, cooking and dining al fresco, or simply enjoying the company of family and friends.
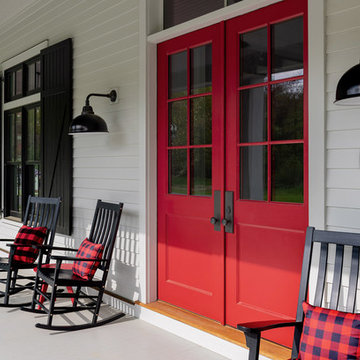
Front porch with rocking chairs and a red door.
Photographer: Rob Karosis
Modelo de terraza campestre grande en patio delantero y anexo de casas con entablado
Modelo de terraza campestre grande en patio delantero y anexo de casas con entablado
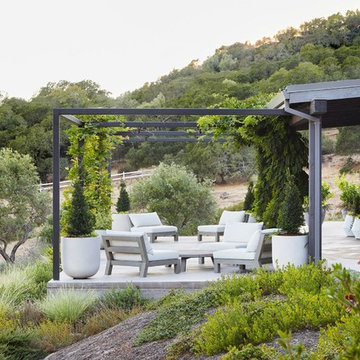
Ejemplo de terraza campestre grande en patio trasero con adoquines de hormigón, jardín de macetas y pérgola

Photography by Todd Crawford
Foto de terraza campestre grande en anexo de casas con adoquines de piedra natural
Foto de terraza campestre grande en anexo de casas con adoquines de piedra natural
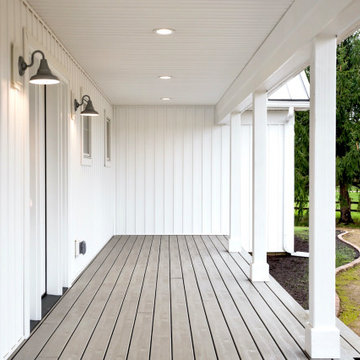
Sticking with the nature of the original home, the new farmhouse has a large wrap around deck to great guests.
Diseño de terraza campestre grande en patio delantero y anexo de casas con entablado
Diseño de terraza campestre grande en patio delantero y anexo de casas con entablado
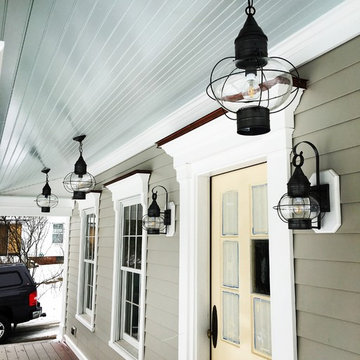
This Connecticut farmhouse ceiling has classic New England style. Notice the copper window head flashings and haint blue vaulted porch ceiling. The ceiling is built using Lifespan treated boards that are beaded side down.
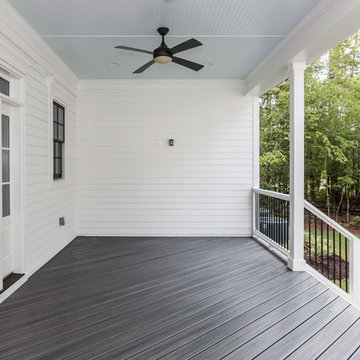
Tourfactory.com
Modelo de terraza campestre grande en patio trasero y anexo de casas con entablado
Modelo de terraza campestre grande en patio trasero y anexo de casas con entablado

When Cummings Architects first met with the owners of this understated country farmhouse, the building’s layout and design was an incoherent jumble. The original bones of the building were almost unrecognizable. All of the original windows, doors, flooring, and trims – even the country kitchen – had been removed. Mathew and his team began a thorough design discovery process to find the design solution that would enable them to breathe life back into the old farmhouse in a way that acknowledged the building’s venerable history while also providing for a modern living by a growing family.
The redesign included the addition of a new eat-in kitchen, bedrooms, bathrooms, wrap around porch, and stone fireplaces. To begin the transforming restoration, the team designed a generous, twenty-four square foot kitchen addition with custom, farmers-style cabinetry and timber framing. The team walked the homeowners through each detail the cabinetry layout, materials, and finishes. Salvaged materials were used and authentic craftsmanship lent a sense of place and history to the fabric of the space.
The new master suite included a cathedral ceiling showcasing beautifully worn salvaged timbers. The team continued with the farm theme, using sliding barn doors to separate the custom-designed master bath and closet. The new second-floor hallway features a bold, red floor while new transoms in each bedroom let in plenty of light. A summer stair, detailed and crafted with authentic details, was added for additional access and charm.
Finally, a welcoming farmer’s porch wraps around the side entry, connecting to the rear yard via a gracefully engineered grade. This large outdoor space provides seating for large groups of people to visit and dine next to the beautiful outdoor landscape and the new exterior stone fireplace.
Though it had temporarily lost its identity, with the help of the team at Cummings Architects, this lovely farmhouse has regained not only its former charm but also a new life through beautifully integrated modern features designed for today’s family.
Photo by Eric Roth
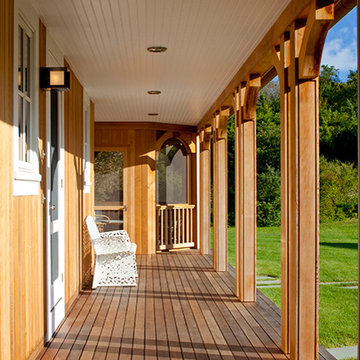
Eric Striffler
Diseño de porche cerrado de estilo de casa de campo grande en patio delantero y anexo de casas con entablado
Diseño de porche cerrado de estilo de casa de campo grande en patio delantero y anexo de casas con entablado
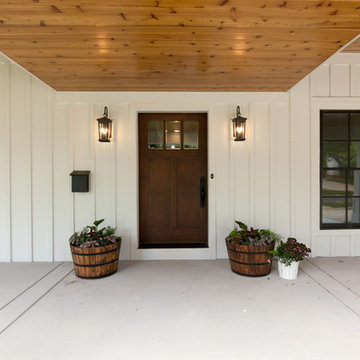
Beautiful wooden front door adds all the charm to this modern farmhouse porch.
Architect: Meyer Design
Photos: Jody Kmetz
Ejemplo de terraza columna de estilo de casa de campo grande en patio delantero y anexo de casas con losas de hormigón y columnas
Ejemplo de terraza columna de estilo de casa de campo grande en patio delantero y anexo de casas con losas de hormigón y columnas
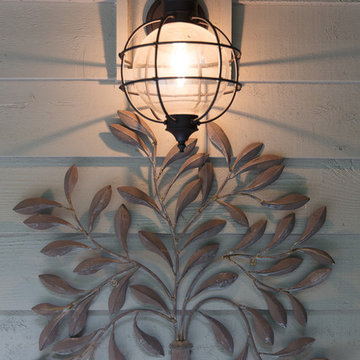
Foto de porche cerrado de estilo de casa de campo grande en patio trasero y anexo de casas con entablado
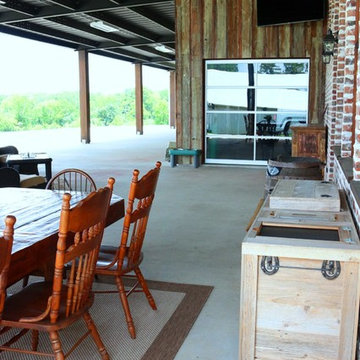
View of front porch and Entry
Foto de terraza campestre grande en patio delantero y anexo de casas con cocina exterior y losas de hormigón
Foto de terraza campestre grande en patio delantero y anexo de casas con cocina exterior y losas de hormigón
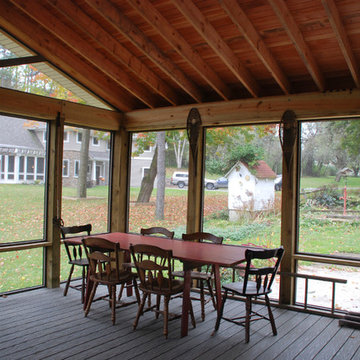
Photography By: Chelsea Modern Images
Ejemplo de porche cerrado de estilo de casa de campo grande en patio lateral y anexo de casas con entablado
Ejemplo de porche cerrado de estilo de casa de campo grande en patio lateral y anexo de casas con entablado
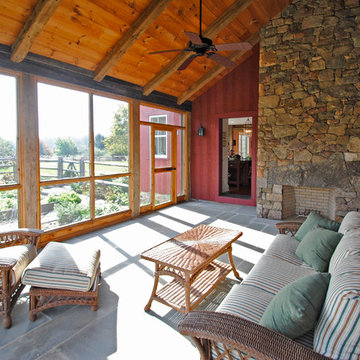
photo by Linda McManus http://www.lindamcmanusimages.com
Imagen de porche cerrado de estilo de casa de campo grande en patio trasero y anexo de casas con suelo de baldosas y todos los revestimientos
Imagen de porche cerrado de estilo de casa de campo grande en patio trasero y anexo de casas con suelo de baldosas y todos los revestimientos
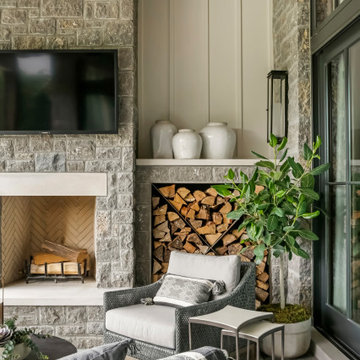
Modelo de porche cerrado campestre grande en patio trasero y anexo de casas con adoquines de piedra natural
1.395 ideas para terrazas de estilo de casa de campo grandes
9
