212 ideas para terrazas de estilo americano con barandilla de metal
Filtrar por
Presupuesto
Ordenar por:Popular hoy
101 - 120 de 212 fotos
Artículo 1 de 3
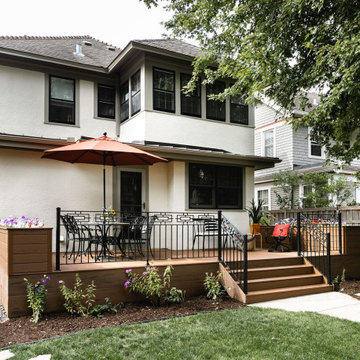
Diseño de terraza planta baja de estilo americano de tamaño medio sin cubierta en patio trasero con jardín de macetas y barandilla de metal
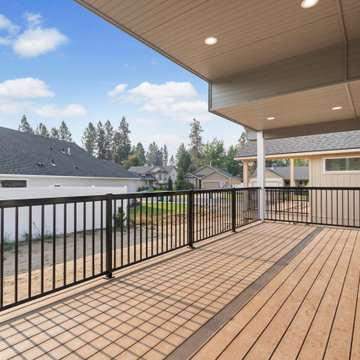
Deck and railing
Foto de terraza planta baja de estilo americano de tamaño medio en patio trasero y anexo de casas con barandilla de metal
Foto de terraza planta baja de estilo americano de tamaño medio en patio trasero y anexo de casas con barandilla de metal
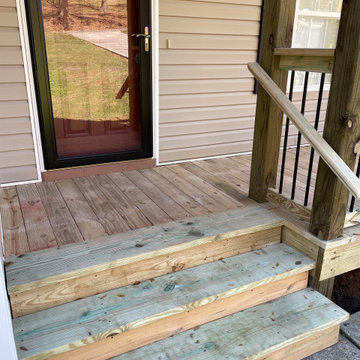
Foto de terraza de estilo americano pequeña en patio delantero con pérgola y barandilla de metal
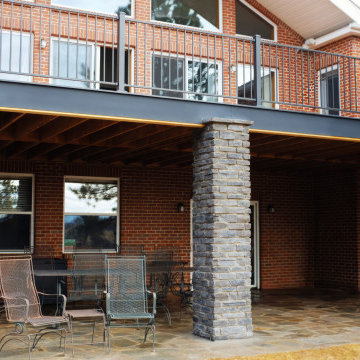
This stunning photo features a modern rustic outdoor escape, thoughtfully designed and installed by Freedom Contractors for a picturesque Colorado home. The focal point is the gracefully ascending spiral staircase made from premium aluminum, combining functional elegance with durable, weather-resistant qualities. Its dark finish beautifully contrasts with the warm hues of the brand new two-story composite deck, creating a visual and textural allure that embodies the modern rustic aesthetic.
The deck, also constructed by Freedom Contractors, speaks of sophistication and sustainability, with the composite materials ensuring longevity and minimal maintenance. This ensemble not only enhances the home’s exterior charm but also offers a practical, stylish route to enjoy the expansive views from the upper level. This feature harmoniously blends with the home's natural stone and brick elements, crafting an outdoor space that is as inviting as it is impressive.
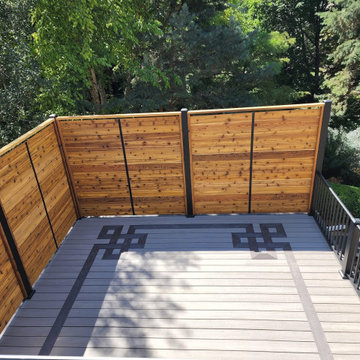
Azek composite deck, complete with aluminum handrails and custom built 7 foot tall privacy fence. Featuring custom inlays, in offset color options.
Diseño de terraza de estilo americano de tamaño medio sin cubierta en patio trasero con privacidad y barandilla de metal
Diseño de terraza de estilo americano de tamaño medio sin cubierta en patio trasero con privacidad y barandilla de metal
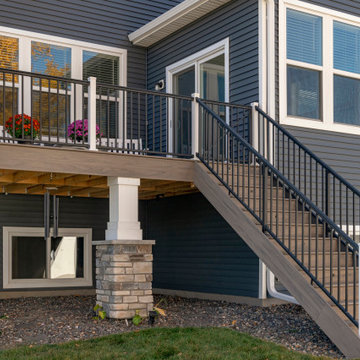
This project was on the smaller side of things but just the perfect size for our Homeowners. The choice of Trex Rocky Harbor decking was used to mimic the existing hardwood floor to bring the inside feel to the outside. We included a privacy wall that was constructed with materials that allowed us to paint it to perfectly match the existing siding and trim. Afco rails were used as well as an Afco matching gate at the top of the stairs. Oversized columns we installed on top of stone columns that matched the front of the house to give the true extension of the home feel we are always striving for.
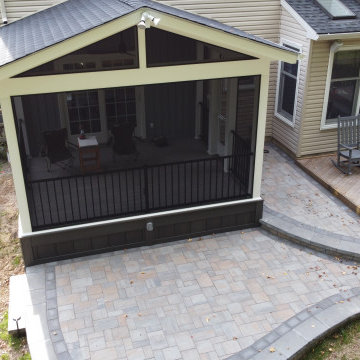
A nice screened porch with all maintenance free materials. Cambridge paver patio in Toffee Onyx Lite.
Diseño de porche cerrado de estilo americano pequeño en patio trasero y anexo de casas con adoquines de hormigón y barandilla de metal
Diseño de porche cerrado de estilo americano pequeño en patio trasero y anexo de casas con adoquines de hormigón y barandilla de metal
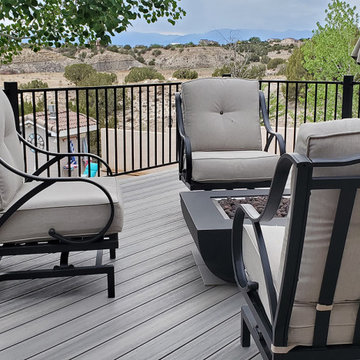
New second level deck for outdoor living and entertaining space
Diseño de terraza de estilo americano de tamaño medio sin cubierta en patio trasero con barandilla de metal
Diseño de terraza de estilo americano de tamaño medio sin cubierta en patio trasero con barandilla de metal
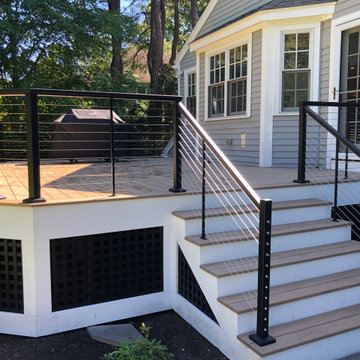
Residential Deck and back entrance with CableRail and Series 200 DesignRail in textured black and continuous LED lighting. The lattice is aluminum lattice with the same textured black finish with ‘3D’ construction by a company called Permalatt.
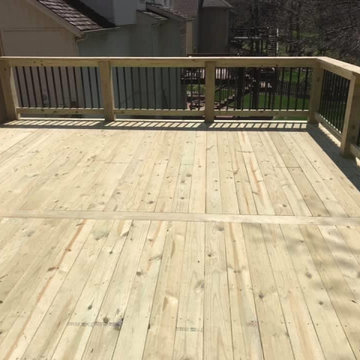
A nice big deck is what your house could need to take it to a new level!
Diseño de terraza de estilo americano en patio trasero con barandilla de metal
Diseño de terraza de estilo americano en patio trasero con barandilla de metal
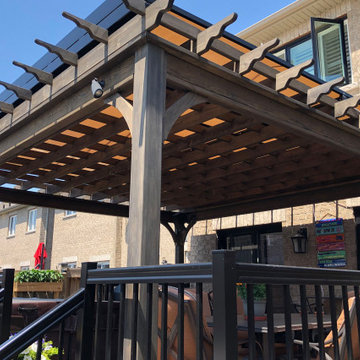
ShadeFX assessed an existing pergola and installed a custom 16′ x 16′ retractable roof in a neutral Sunbrella Linen. The motorized system is powder-coated Traffic black, completing the look and feel of the overall space.
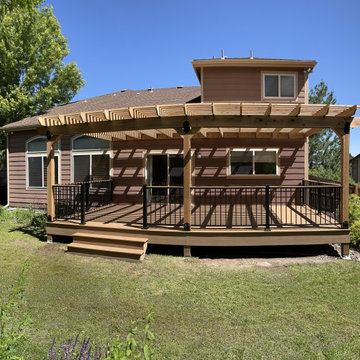
This image showcases a beautiful custom-built cedar pergola attached to a home in Colorado, expertly crafted by Freedom Contractors. The pergola’s natural wood structure casts an elegant pattern of shadows onto the brand new composite decking below, offering a perfect blend of aesthetics and durability. The decking’s rich color complements the warm tones of the cedar, creating an inviting outdoor space that promises low maintenance and high enjoyment. The pergola seamlessly integrates with the home’s architecture, while the surrounding lush garden and the sturdy black railing ensure safety and privacy. This outdoor addition by Freedom Contractors not only enhances the home's charm but also serves as a testament to their dedication to quality and craftsmanship.
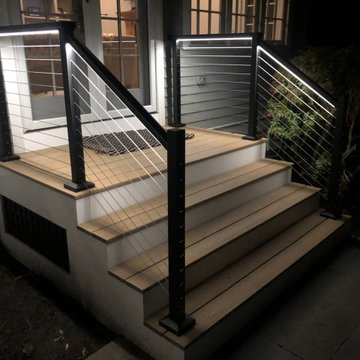
Residential Deck and back entrance with CableRail and Series 200 DesignRail in textured black and continuous LED lighting. The lattice is aluminum lattice with the same textured black finish with ‘3D’ construction by a company called Permalatt.
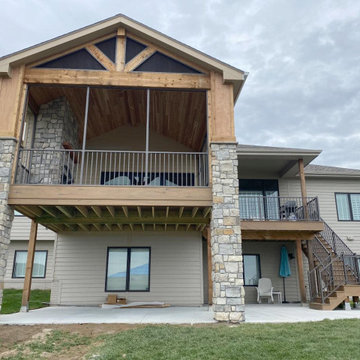
View this wonderful 2 part deck system, built to be handicap accessible from the inside. Complete with Stone columns, finished in cedar trim. A beautiful gas fireplace, with stone hearth and cedar mantle. This deck was also completed to be entirely screened in, under the gable roof system.
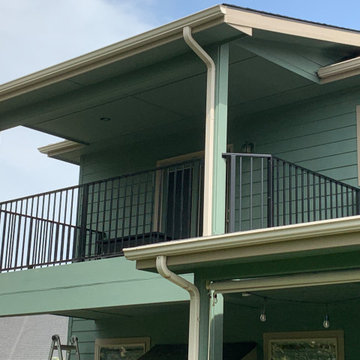
New deck remodel and client wanted something besides traditional wood railing.
Imagen de terraza de estilo americano de tamaño medio con barandilla de metal
Imagen de terraza de estilo americano de tamaño medio con barandilla de metal
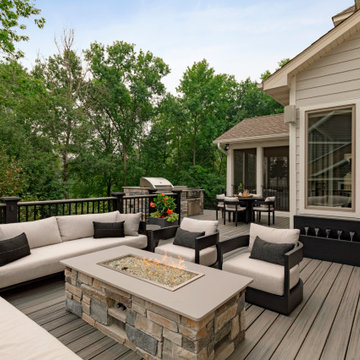
Its feeling like this kind of season! Outdoor entertaining is right around the corner, and this project has it all. From the expansive lounging area with gas fire place to its welcoming cooking and eating area with built in gas grill. Trex decking in Island Mist was used for the floor surface, while afco rails were used for the guard rails. Down below the vibe continues with this great happy hour area with built in bar with multiple refrigerators. Heaters were installed to help extend the evening on those cool nights. We installed Trex RainEscape under our decking to keep everything below the deck dry and useable even in rainy weather.
TrexRainEscape
afcocolumnsandrailings.com
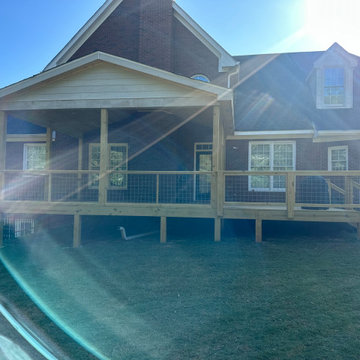
We used black paneling for handrail and used tongue and groove boards for ceiling
Diseño de terraza planta baja de estilo americano grande en patio trasero y anexo de casas con zócalos y barandilla de metal
Diseño de terraza planta baja de estilo americano grande en patio trasero y anexo de casas con zócalos y barandilla de metal
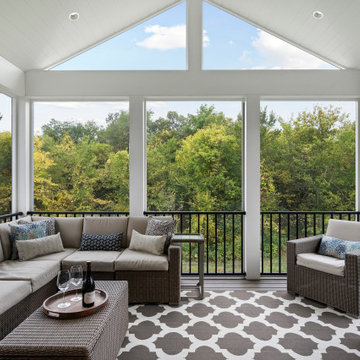
Imagen de porche cerrado de estilo americano en patio trasero con barandilla de metal
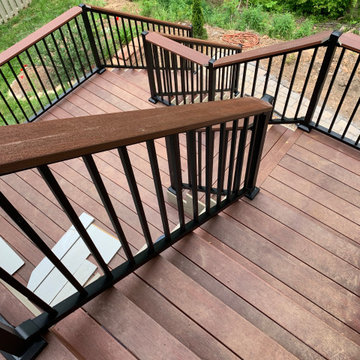
Timbertech deck and stairs
Foto de terraza de estilo americano de tamaño medio en patio trasero con barandilla de metal
Foto de terraza de estilo americano de tamaño medio en patio trasero con barandilla de metal
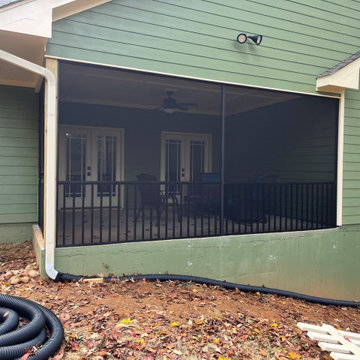
We do cable railing and picket railing (seen here) in addition to all of your screening needs! #screenmobile #screenmobilenega #picketrailing #cablerailing #screenedporch #screenedinporch #screenporchliving
212 ideas para terrazas de estilo americano con barandilla de metal
6