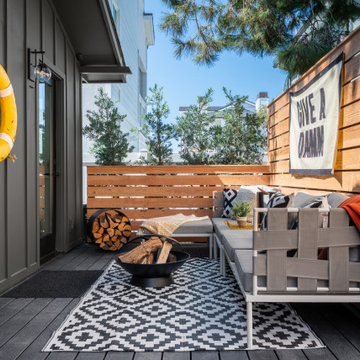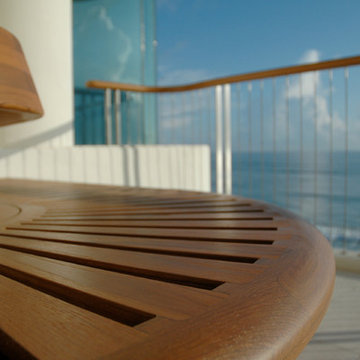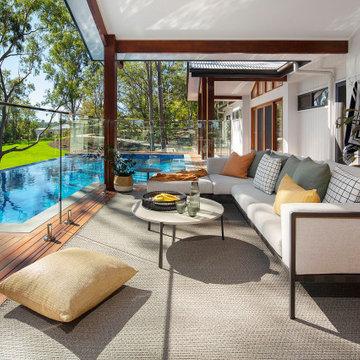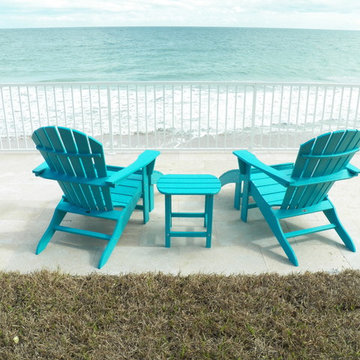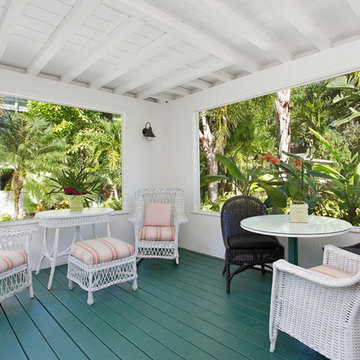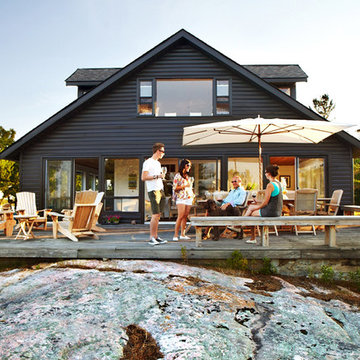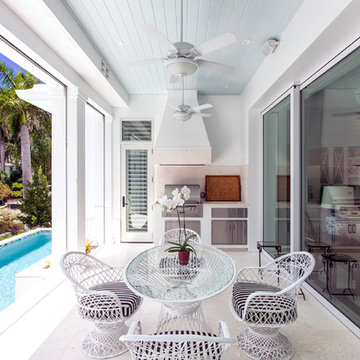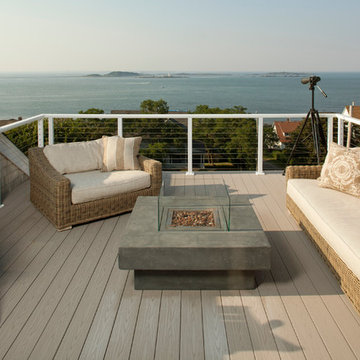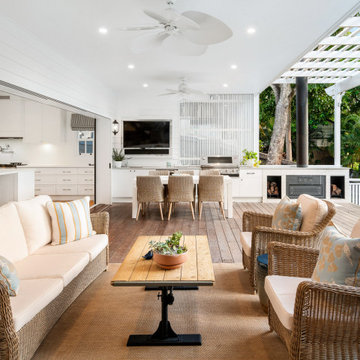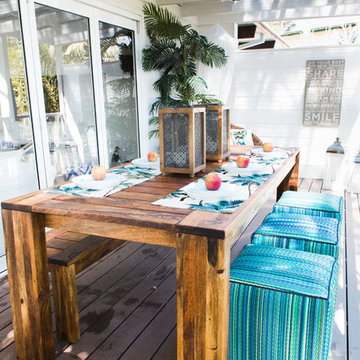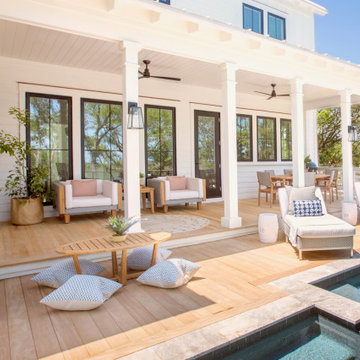312 ideas para terrazas costeras turquesas
Filtrar por
Presupuesto
Ordenar por:Popular hoy
21 - 40 de 312 fotos
Artículo 1 de 3
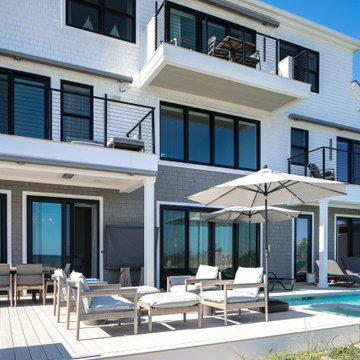
Incorporating a unique blue-chip art collection, this modern Hamptons home was meticulously designed to complement the owners' cherished art collections. The thoughtful design seamlessly integrates tailored storage and entertainment solutions, all while upholding a crisp and sophisticated aesthetic.
The front exterior of the home boasts a neutral palette, creating a timeless and inviting curb appeal. The muted colors harmonize beautifully with the surrounding landscape, welcoming all who approach with a sense of warmth and charm.
---Project completed by New York interior design firm Betty Wasserman Art & Interiors, which serves New York City, as well as across the tri-state area and in The Hamptons.
For more about Betty Wasserman, see here: https://www.bettywasserman.com/
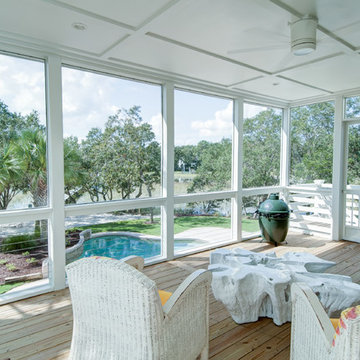
RM Photography
Ejemplo de porche cerrado costero de tamaño medio en patio trasero y anexo de casas con entablado
Ejemplo de porche cerrado costero de tamaño medio en patio trasero y anexo de casas con entablado
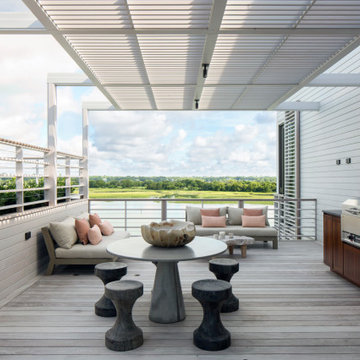
Modelo de terraza marinera con barandilla de varios materiales
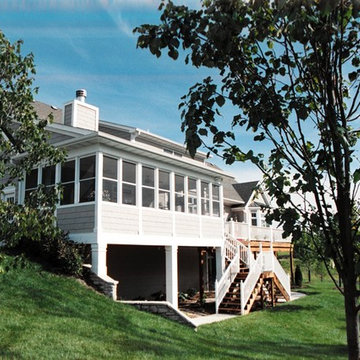
Kliethermes Homes & Remodeling
Screen porch addition.
Aluminum soffits.
Modelo de porche cerrado marinero grande en patio trasero y anexo de casas con entablado
Modelo de porche cerrado marinero grande en patio trasero y anexo de casas con entablado

waterfront outdoor dining
Ejemplo de terraza planta baja costera de tamaño medio en patio lateral con pérgola, barandilla de cable y iluminación
Ejemplo de terraza planta baja costera de tamaño medio en patio lateral con pérgola, barandilla de cable y iluminación
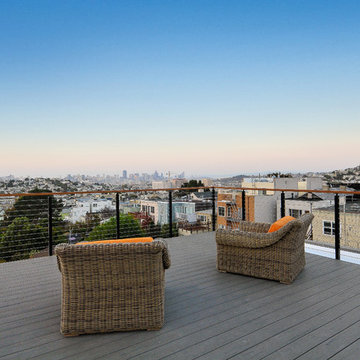
A post-war, Glen Park house was dark and tiny but had good bones and imaginable city views. It was one of those “little boxes on the hillside”. Our design transformed and expanded it into a bright, open, and comfortable four bedroom townhouse with panoramic city views.
A huge new sliding skylight/roof hatch above an open staircase illuminates and seamlessly connects the central living and circulation spaces.
All bedrooms plus a family room/guest suite are oriented towards the rear and front of house, ensuring direct connection to the out of doors, and privacy from family gathering spaces.
The home is modern but has touches of warm traditional styling, anticipating a family with kids, a couple who enjoy entertaining, and or folks who like hunkering down with a good book and a morning cup of coffee.
Structural Engineer: Gregory Paul Wallace SE
Photographer: Open Homes Photography

In order for the kitchen to serve the back porch, I designed the window opening to be a glass garage door, with continuous granite countertop. It's perfect.
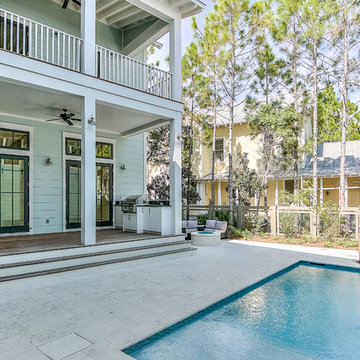
With a deck like this you might not know where to entertain first. A porch with built-in grill, refrigerator and cutting boards keeps the outdoor mess from becoming indoor mess. A swimming pool with a soothing fountain and an outdoor firepit with separate seating area will make this spot as much fun as the beach.
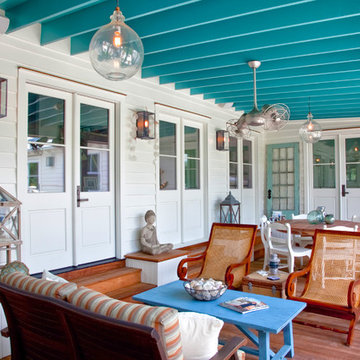
Home by RS Custom Homes
Photography by Patrick Brickman
Modelo de terraza costera en anexo de casas con entablado
Modelo de terraza costera en anexo de casas con entablado
312 ideas para terrazas costeras turquesas
2
