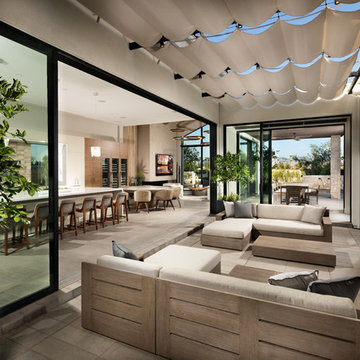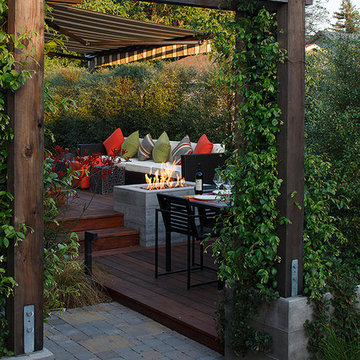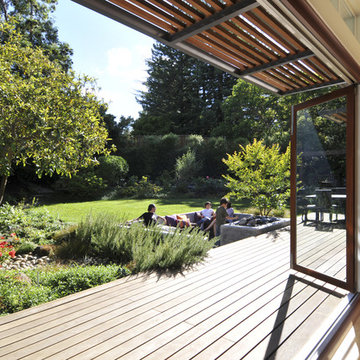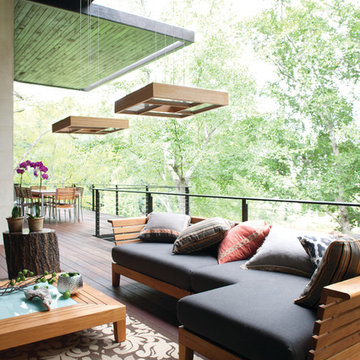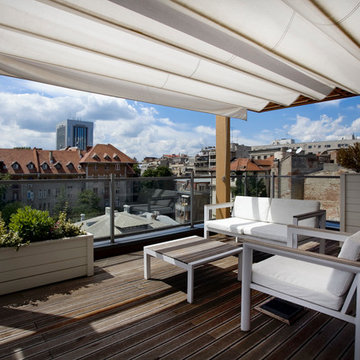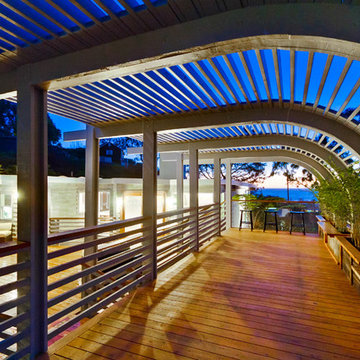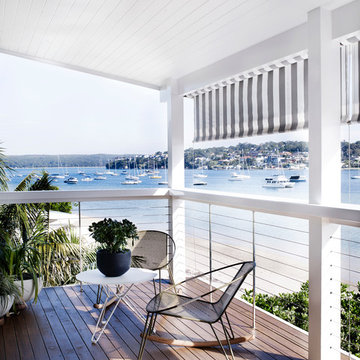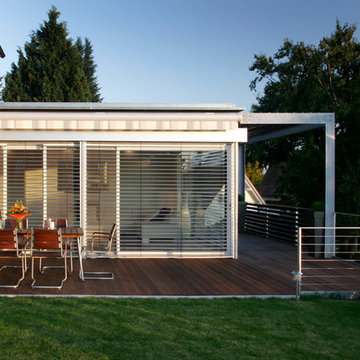35 ideas para terrazas contemporáneas
Filtrar por
Presupuesto
Ordenar por:Popular hoy
1 - 20 de 35 fotos
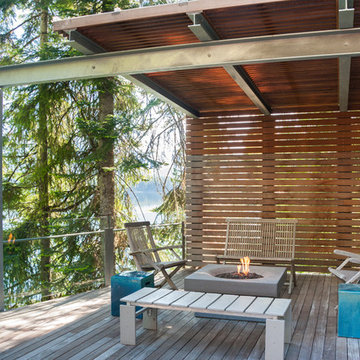
Modelo de terraza actual de tamaño medio en patio trasero con brasero y toldo

The addition of the kitchenette on the rooftop transformed the patio into a fully-functioning entertainment space. The retractable awning provides shade on the hottest days, or it can be opened up to party under the stars.
Welcoming guests into their home is a way of life for the Novogratzes, and in turn was the primary focus of this renovation.
"We like to have a lot people over on the day-to-day as well as holiday family gatherings and parties with our friends", Cortney explains. With both Robert and Cortney hailing from the South; Virginia and Georgia respectively, the couple have it in their blood to open their home those around them. "We always believe that the most important thing in your home is those you share it with", she says, "so we love to keep up our southern hospitality and are constantly welcoming guests into our home."
Photo: Adrienne DeRosa Photography © 2014 Houzz
Design: Cortney and Robert Novogratz
Encuentra al profesional adecuado para tu proyecto
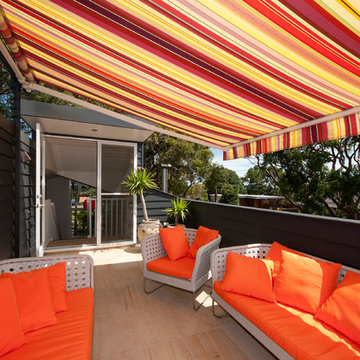
Tim Mooney
Ejemplo de terraza contemporánea de tamaño medio en azotea con toldo
Ejemplo de terraza contemporánea de tamaño medio en azotea con toldo
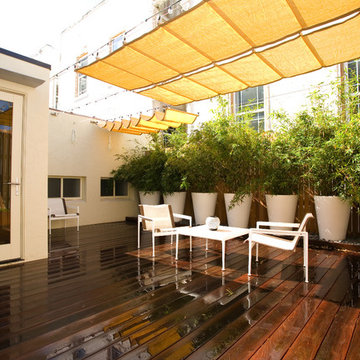
City living can lead to creativity, like this complete remodel that also included a rooftop patio. A NARI Contractor of the Year award winner, this contemporary design relies heavily on straight lines and metallic accents.
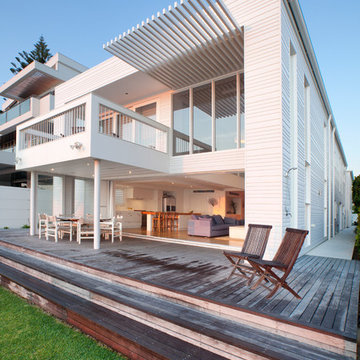
The existing two storey residence was replanned for the new owners by moving the first floor living areas to the ground floor. A section of the first floor was removed from the north east corner to allow solar access through to the new ground floor living area. This created a double height void which the main ensuite and bedroom view across. External render was replaced with a painted timber cladding, terracotta tiles were replaced with metal sheet roofing and all internal finishes were updated.
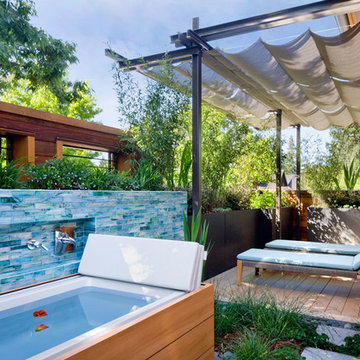
Architect: Cathy Schwabe Architecture
Photographer: David Wakely Photography
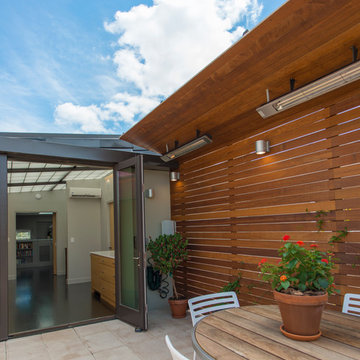
Michael K. Wilkinson
Ejemplo de terraza contemporánea pequeña en azotea con toldo
Ejemplo de terraza contemporánea pequeña en azotea con toldo
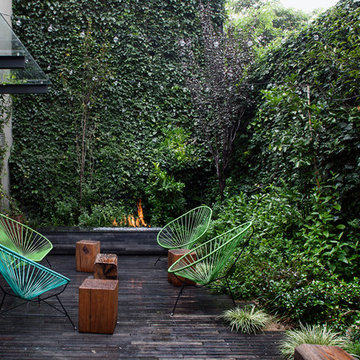
Photos by Hector Velasco Facio
Ejemplo de terraza contemporánea pequeña con jardín vertical
Ejemplo de terraza contemporánea pequeña con jardín vertical

the deck
The deck is an outdoor room with a high awning roof built over. This dramatic roof gives one the feeling of being outside under the sky and yet still sheltered from the rain. The awning roof is freestanding to allow hot summer air to escape and to simplify construction. The architect designed the kitchen as a sculpture. It is also very practical and makes the most out of economical materials.
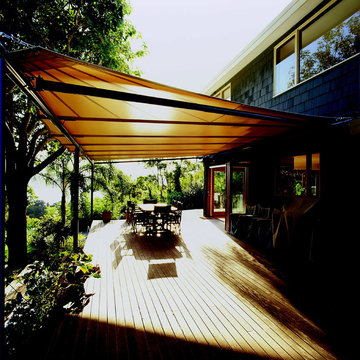
This large rainproof straight batten sail creates an outdoor room for this home on Sydney's Northern Beaches. The awning provides rain and sun protection from the deck and also keeps the house cool in summer.
Photo by Marian Riabic.
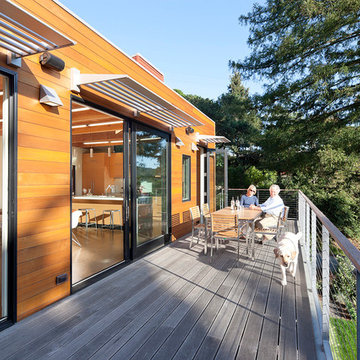
Photographed By Misha Bruk
Ejemplo de terraza actual sin cubierta
Ejemplo de terraza actual sin cubierta
35 ideas para terrazas contemporáneas
1
