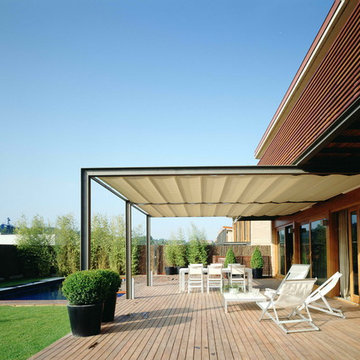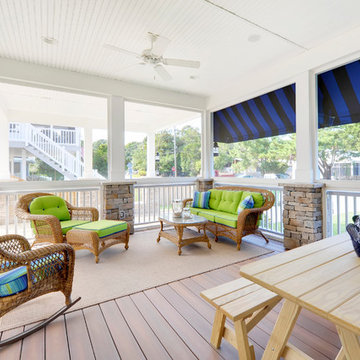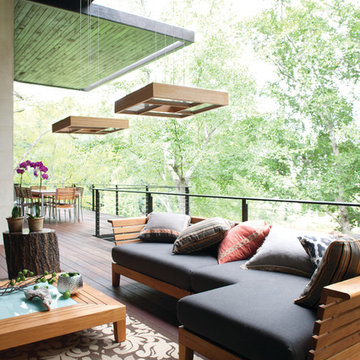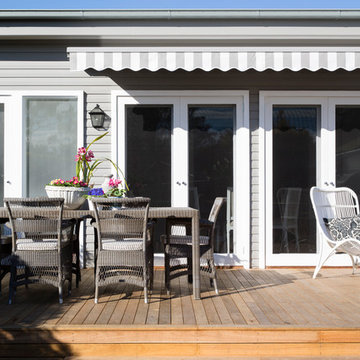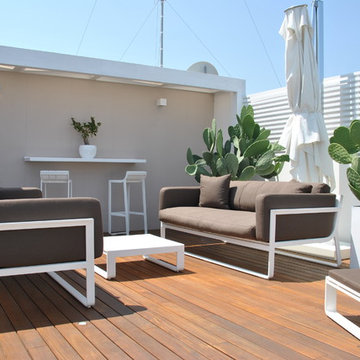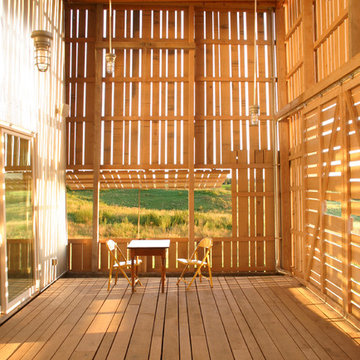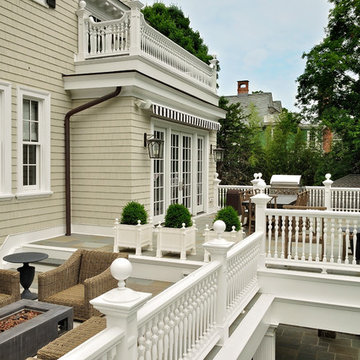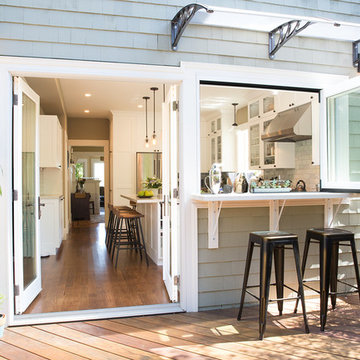84 ideas para terrazas
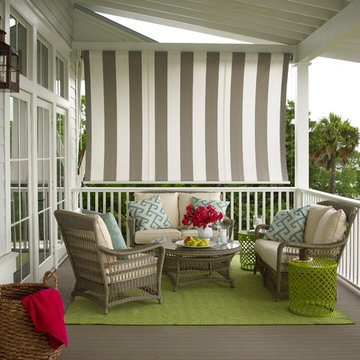
Courtesy Coastal Living, a division of the Time Inc. Lifestyle Group, photography by Tria Giovan. Coastal Living is a registered trademark of Time Inc. and is used with permission.
Upper rear porch
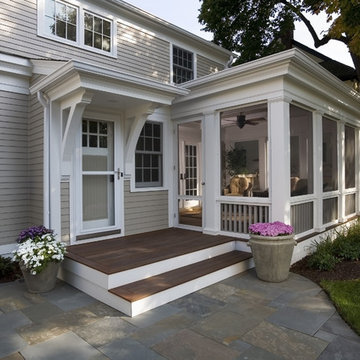
This home was completely renovated, including an addition. It was transformed from a Colonial style to Greek Revival, which was more fitting for the neighborhood. The screened porch was added as a part of the renovation, with Greek Revival style pillars separating the screens, and durable ipe decking for a floor.
Encuentra al profesional adecuado para tu proyecto
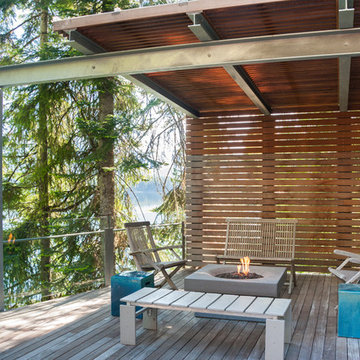
Modelo de terraza actual de tamaño medio en patio trasero con brasero y toldo

The addition of the kitchenette on the rooftop transformed the patio into a fully-functioning entertainment space. The retractable awning provides shade on the hottest days, or it can be opened up to party under the stars.
Welcoming guests into their home is a way of life for the Novogratzes, and in turn was the primary focus of this renovation.
"We like to have a lot people over on the day-to-day as well as holiday family gatherings and parties with our friends", Cortney explains. With both Robert and Cortney hailing from the South; Virginia and Georgia respectively, the couple have it in their blood to open their home those around them. "We always believe that the most important thing in your home is those you share it with", she says, "so we love to keep up our southern hospitality and are constantly welcoming guests into our home."
Photo: Adrienne DeRosa Photography © 2014 Houzz
Design: Cortney and Robert Novogratz
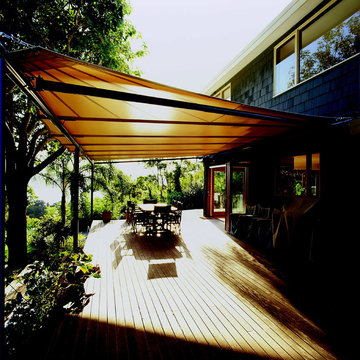
This large rainproof straight batten sail creates an outdoor room for this home on Sydney's Northern Beaches. The awning provides rain and sun protection from the deck and also keeps the house cool in summer.
Photo by Marian Riabic.
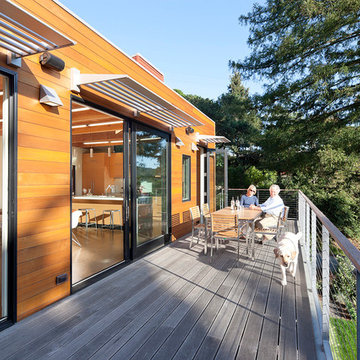
Photographed By Misha Bruk
Ejemplo de terraza actual sin cubierta
Ejemplo de terraza actual sin cubierta
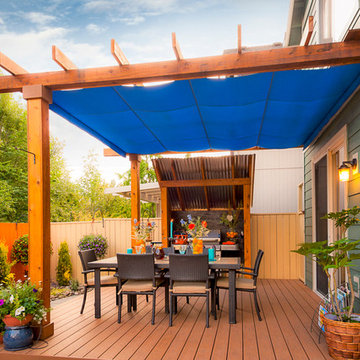
ambiance lighting, Arbors, cedar fencing, decking, outdoor cookstation, outdoor kitchen, outdoor lighting, outdoor living space, outdoor seating, pergolas,
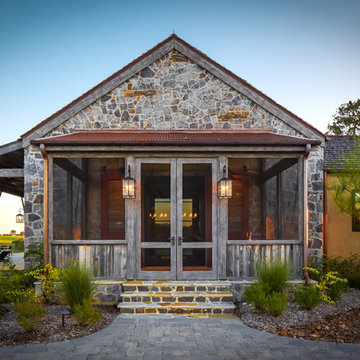
photos by Steve Chenn
Ejemplo de porche cerrado rural en anexo de casas con todos los revestimientos
Ejemplo de porche cerrado rural en anexo de casas con todos los revestimientos

View of garden courtyard of main unit with french doors connecting interior and exterior spaces. Retractable awnings provide shade in the summer but pull back to maximize daylight during the long, dark Seattle winter.
photo: Fred Kihara
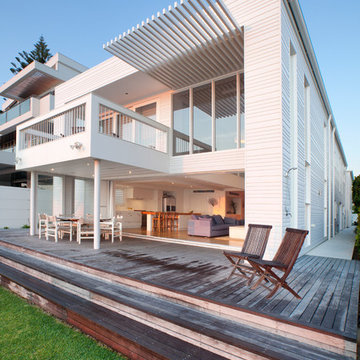
The existing two storey residence was replanned for the new owners by moving the first floor living areas to the ground floor. A section of the first floor was removed from the north east corner to allow solar access through to the new ground floor living area. This created a double height void which the main ensuite and bedroom view across. External render was replaced with a painted timber cladding, terracotta tiles were replaced with metal sheet roofing and all internal finishes were updated.
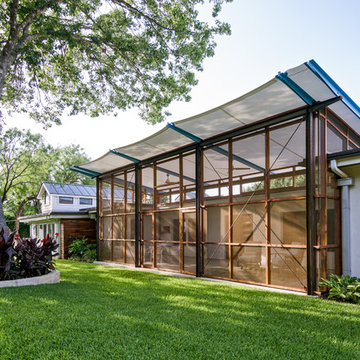
Design: French & Michigan
Photo credit: Bailey Porter
Foto de terraza contemporánea en anexo de casas
Foto de terraza contemporánea en anexo de casas
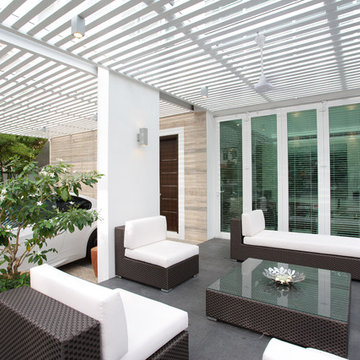
Cozy chill out area to Patio. Granite flooring finished with metal trellis roofing. Outdoor furniture. Owner fancies on drinking and entertain guests at home. This would be the area where they can chill.
84 ideas para terrazas
1
