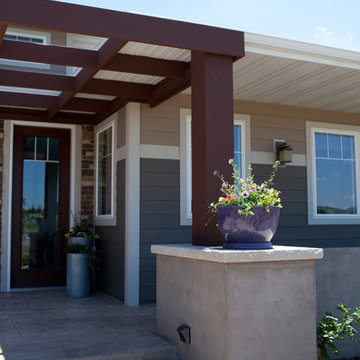41 ideas para terrazas con suelo de hormigón estampado y pérgola
Filtrar por
Presupuesto
Ordenar por:Popular hoy
1 - 20 de 41 fotos
Artículo 1 de 3
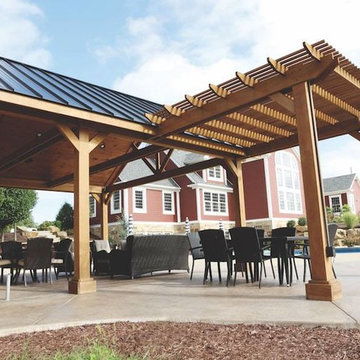
This gorgeous patio, pool house and pergola combo will make your pool so much more fun to use. Add this to your lake front home or just about anywhere for more space to relax, refresh and renew.
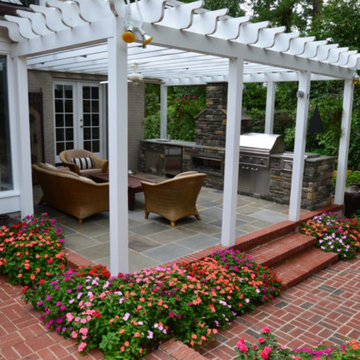
Foto de terraza tradicional renovada de tamaño medio en patio trasero con cocina exterior, suelo de hormigón estampado y pérgola
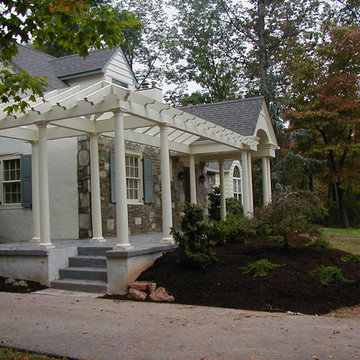
Front Entry addition with cedar pergola, barrel vault ceiling and patterned concrete floor. Project located in Fort Washington, Montgomery County, PA.
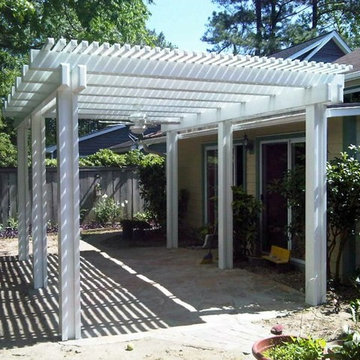
This pergola is free standing because we were unable to attach to the house. We always want to give customers the results that they want, here we had to adjust for design purpose but still an amazing product. All of the pergola materials are aluminum embossed to appear as painted wood.
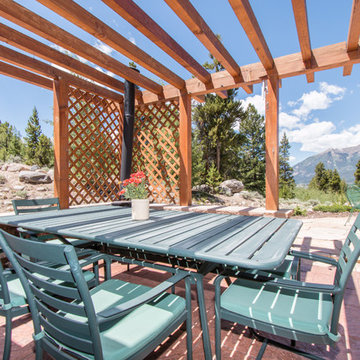
Tammi Tocci -Tammitphotography.com
Imagen de terraza clásica de tamaño medio en patio trasero con suelo de hormigón estampado y pérgola
Imagen de terraza clásica de tamaño medio en patio trasero con suelo de hormigón estampado y pérgola
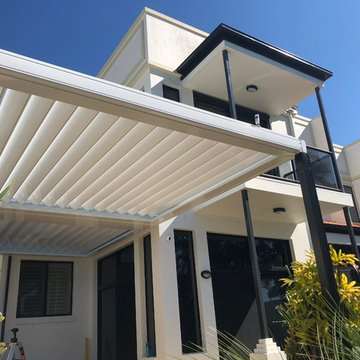
Opening and closing roof, water front on the Gold Coast
Foto de terraza contemporánea de tamaño medio en patio trasero con suelo de hormigón estampado y pérgola
Foto de terraza contemporánea de tamaño medio en patio trasero con suelo de hormigón estampado y pérgola
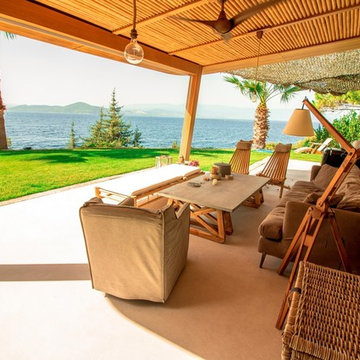
Meravigliosa soluzione effetto natura per la pavimentazione esterna della villa fronte mare. Microtopping dentro e fuori
Modelo de terraza tropical con suelo de hormigón estampado y pérgola
Modelo de terraza tropical con suelo de hormigón estampado y pérgola
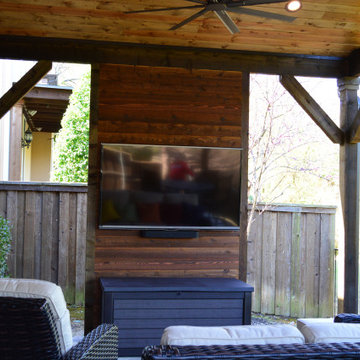
Reminiscent of a luxurious chalet, this magnificent outdoor living combination space impresses, no matter how you look at it. From afar, looking from the extremity of the backyard, the handsome gable roof stands out – loud and strong. It is attached to a Legacy end-cut pergola, stained to match the outreaching roof structure.
The stamp and stain patio underfoot was built using a Roman Slate stamp, and the color we used was Bone and Walnut.
The ceiling finish within the roofed structure is one of our perennial favorites -- tongue and groove pine. To complement the gable roof and attached pergola color sense, it was stained in Dark Walnut.
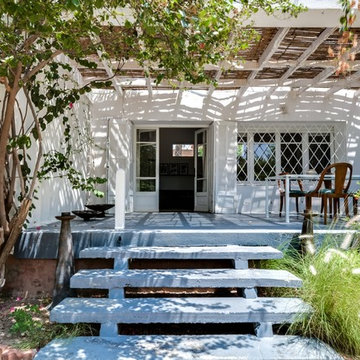
E-H Atelier d’Architectures
Ejemplo de terraza mediterránea en patio trasero con suelo de hormigón estampado y pérgola
Ejemplo de terraza mediterránea en patio trasero con suelo de hormigón estampado y pérgola
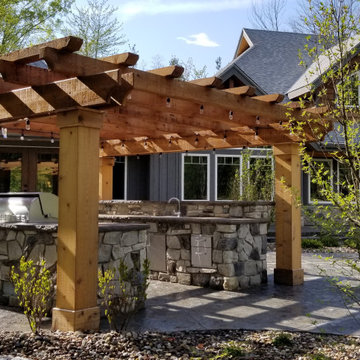
Outdoor Kitchen with Pergola
Modelo de terraza rústica en patio trasero con cocina exterior, suelo de hormigón estampado y pérgola
Modelo de terraza rústica en patio trasero con cocina exterior, suelo de hormigón estampado y pérgola
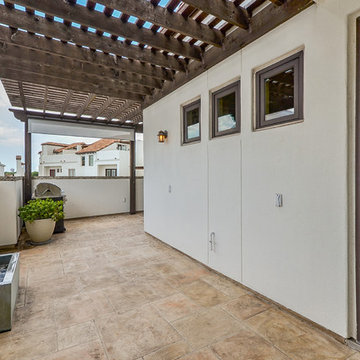
Diseño de terraza mediterránea de tamaño medio en patio trasero con suelo de hormigón estampado y pérgola
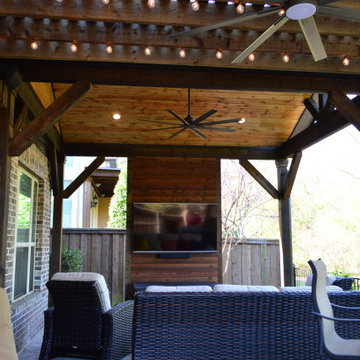
Reminiscent of a luxurious chalet, this magnificent outdoor living combination space impresses, no matter how you look at it. From afar, looking from the extremity of the backyard, the handsome gable roof stands out – loud and strong. It is attached to a Legacy end-cut pergola, stained to match the outreaching roof structure.
The stamp and stain patio underfoot was built using a Roman Slate stamp, and the color we used was Bone and Walnut.
The ceiling finish within the roofed structure is one of our perennial favorites -- tongue and groove pine. To complement the gable roof and attached pergola color sense, it was stained in Dark Walnut.
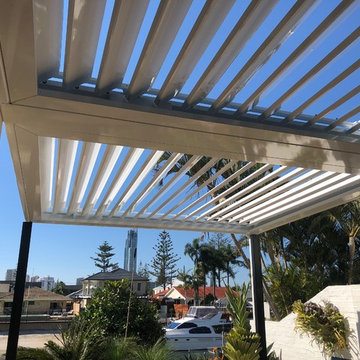
Opening and closing roof, water front on the Gold Coast
Diseño de terraza contemporánea de tamaño medio en patio trasero con suelo de hormigón estampado y pérgola
Diseño de terraza contemporánea de tamaño medio en patio trasero con suelo de hormigón estampado y pérgola
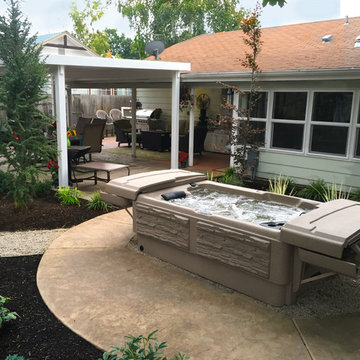
Foto de terraza contemporánea grande en patio trasero con suelo de hormigón estampado y pérgola
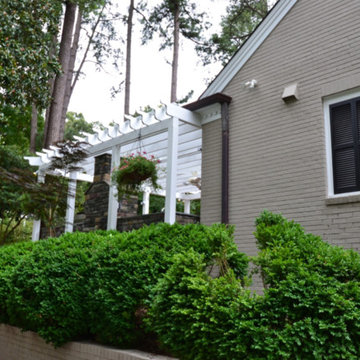
Imagen de terraza tradicional renovada de tamaño medio en patio trasero con cocina exterior, suelo de hormigón estampado y pérgola
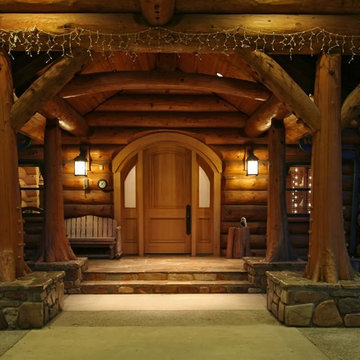
Imagen de terraza rural grande en patio delantero con suelo de hormigón estampado y pérgola
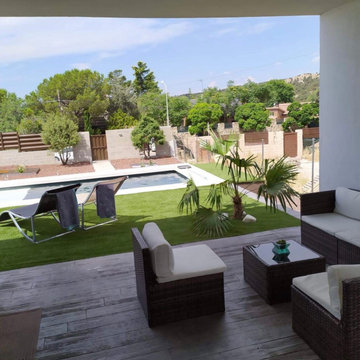
VIVIENDA MODULAR MAD 5+2 en la Sierra de Madrid.
Proyecto: tres60 arquitectura
Foto de terraza minimalista grande en patio lateral con jardín de macetas, suelo de hormigón estampado y pérgola
Foto de terraza minimalista grande en patio lateral con jardín de macetas, suelo de hormigón estampado y pérgola
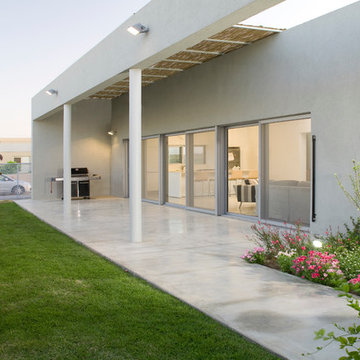
Imagen de terraza actual de tamaño medio en patio lateral con suelo de hormigón estampado y pérgola
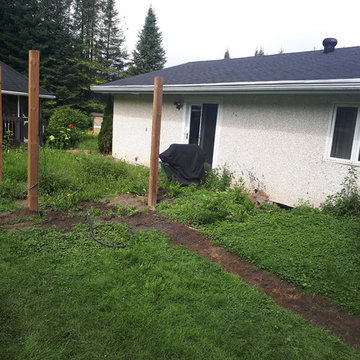
With proper planning and vision, this is about to become a beautiful living space.
Imagen de terraza en patio trasero con suelo de hormigón estampado y pérgola
Imagen de terraza en patio trasero con suelo de hormigón estampado y pérgola
41 ideas para terrazas con suelo de hormigón estampado y pérgola
1
