918 ideas para terrazas con losas de hormigón
Filtrar por
Presupuesto
Ordenar por:Popular hoy
161 - 180 de 918 fotos
Artículo 1 de 3
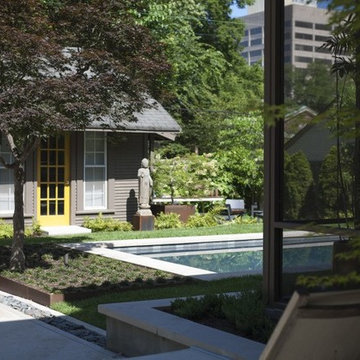
Located in the historic Central Gardens neighborhood in Memphis, the project sought to revive the outdoor space of a 1920’s traditional home with a new pool, screened porch and garden design. After renovating the 1920’s kitchen, the client sought to improve their outdoor space. The first step was replacing the existing kidney pool with a smaller pool more suited to the charm of the site. With careful insertion of key elements the design creates spaces which accommodate, swimming, lounging, entertaining, gardening, cooking and more. “Strong, organized geometry makes all of this work and creates a simple and relaxing environment,” Designer Jeff Edwards explains. “Our detailing takes on updated freshness, so there is a distinction between new and old, but both reside harmoniously.”
The screened porch actually has some modern detailing that compliments the previous kitchen renovation, but the proportions in materiality are very complimentary to the original architecture from the 1920s. The screened porch opens out onto a small outdoor terrace that then flows down into the backyard and overlooks a small pool. We wanted to incorporate as much green as possible in the small space, so there is no pool deck. The sod of the lawn comes right up to a limestone coping around the perimeter of the pool.
Inside the pool, we used a dark plaster so that it feels more like a reflecting pool in the small space. We nestled it in around an existing Japanese maple that's bordered in seal edging and underplanted in dwarf mondo grass. The backyard is really divided into a couple of zones. So there's the central zone with the pool and lawn. There are an existing garage and guesthouse beyond, just now used as a pool house.
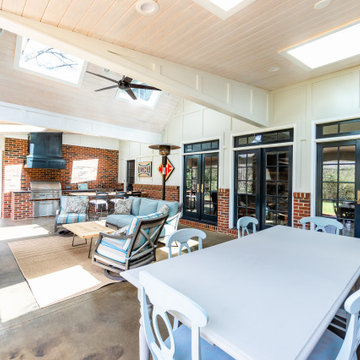
Large vaulted ceiling, masonry fire place, custom solid wood mantle, skylights, and stained concrete on this expansive porch in Charlotte. Outdoor kitchen with concrete countertops and custom vent hood for the grill.
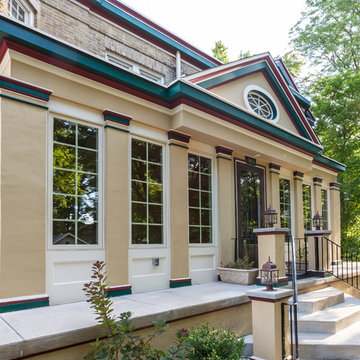
Special attention was paid to and reflected in the period detailing and coloring.
Ejemplo de terraza clásica de tamaño medio en patio delantero con losas de hormigón
Ejemplo de terraza clásica de tamaño medio en patio delantero con losas de hormigón
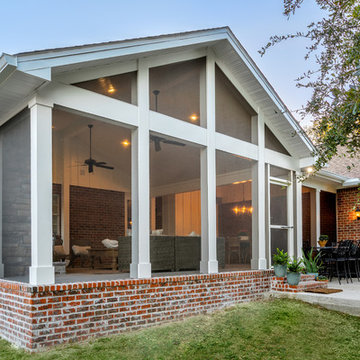
Greg Riegler
Ejemplo de porche cerrado tradicional renovado grande en patio trasero y anexo de casas con losas de hormigón
Ejemplo de porche cerrado tradicional renovado grande en patio trasero y anexo de casas con losas de hormigón
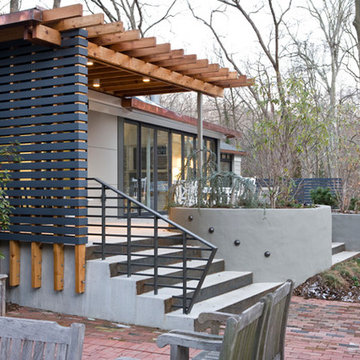
Angie Seckinger Photography
Imagen de terraza contemporánea de tamaño medio en patio delantero con losas de hormigón y pérgola
Imagen de terraza contemporánea de tamaño medio en patio delantero con losas de hormigón y pérgola
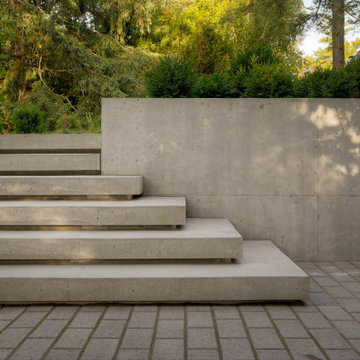
A modern installation that includes our Limestone Finish steps with cantilevered reveals.
Foto de terraza vintage de tamaño medio en patio delantero con losas de hormigón
Foto de terraza vintage de tamaño medio en patio delantero con losas de hormigón
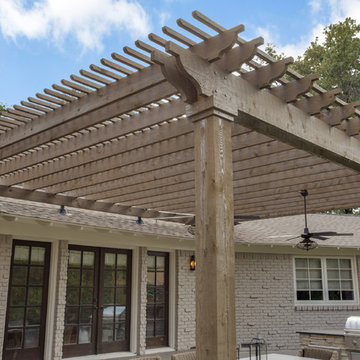
Diseño de terraza clásica renovada de tamaño medio en patio trasero con cocina exterior, losas de hormigón y pérgola
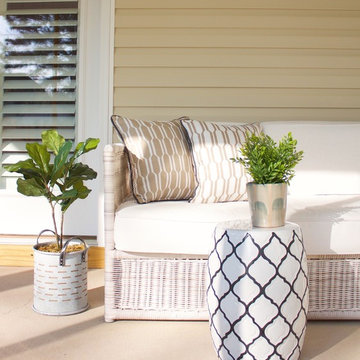
Summer Lambert Photography
Modelo de porche cerrado costero de tamaño medio en patio trasero y anexo de casas con losas de hormigón
Modelo de porche cerrado costero de tamaño medio en patio trasero y anexo de casas con losas de hormigón
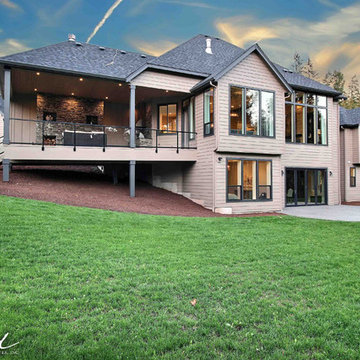
The Ascension - Super Ranch on Acreage in Ridgefield Washington by Cascade West Development Inc.
This plan is designed for people who value family togetherness, natural beauty, social gatherings and all of the little moments in-between.
We hope you enjoy this home. At Cascade West we strive to surpass the needs, wants and expectations of every client and create a home that unifies and compliments their lifestyle.
Cascade West Facebook: https://goo.gl/MCD2U1
Cascade West Website: https://goo.gl/XHm7Un
These photos, like many of ours, were taken by the good people of ExposioHDR - Portland, Or
Exposio Facebook: https://goo.gl/SpSvyo
Exposio Website: https://goo.gl/Cbm8Ya
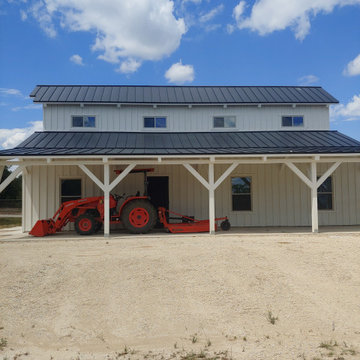
Extra large porch to keep your tractor protected. The white and black theme screams beauty.
Foto de terraza columna campestre grande en patio trasero con columnas, losas de hormigón, toldo y barandilla de madera
Foto de terraza columna campestre grande en patio trasero con columnas, losas de hormigón, toldo y barandilla de madera
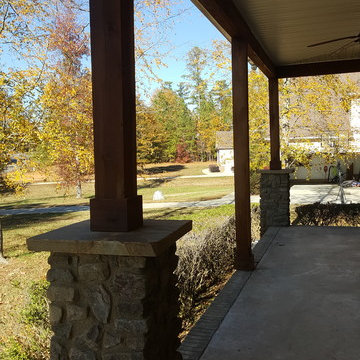
Front Porch:
We were able to remove the railings completely which significantly opened up the space. Column bases at corners and along front steps are stone veneer, which anchor 100% solid cedar columns. Aluminum and vinyl-covered beams were demo'd back to framing materials, then wrapped with stained cedar. Custom wrought iron railings would be fabricated and installed along the front steps. The custom metal railings surround the wrap-around back porch..
The effect is massively beautiful and an excellent complement to a beautiful home and property.
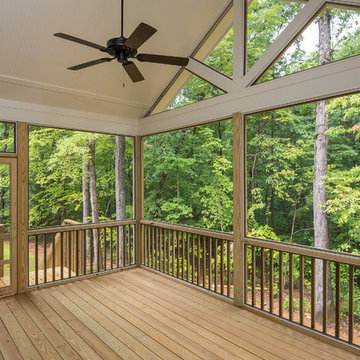
Ejemplo de porche cerrado de estilo americano de tamaño medio en patio delantero y anexo de casas con losas de hormigón

Now empty nesters with kids in college, they needed the room for a therapeutic sauna. Their home in Windsor, Wis. had a deck that was underutilized and in need of maintenance or removal. Having followed our work on our website and social media for many years, they were confident we could design and build the three-season porch they desired.
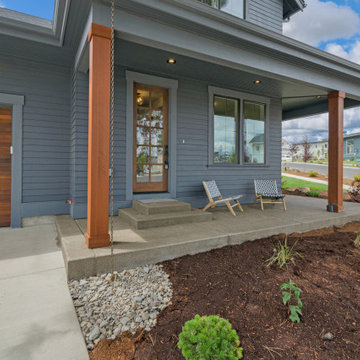
Modelo de terraza moderna de tamaño medio en patio delantero y anexo de casas con losas de hormigón
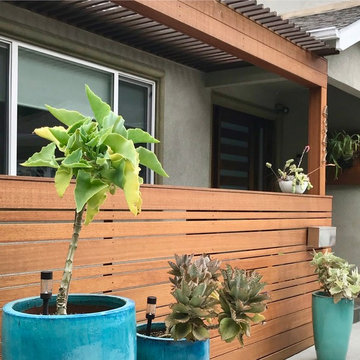
Indonesian hardwood pergola and front patio fencing for new modern entry. Asian Ceramics blue containers filled with drought tolerant Kalanchoe variety.
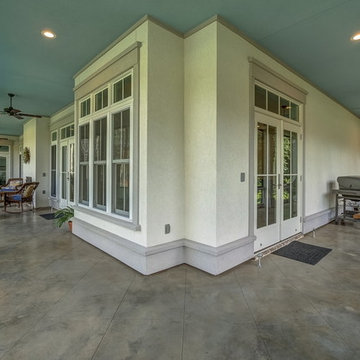
Imagen de porche cerrado clásico renovado extra grande en patio trasero y anexo de casas con losas de hormigón
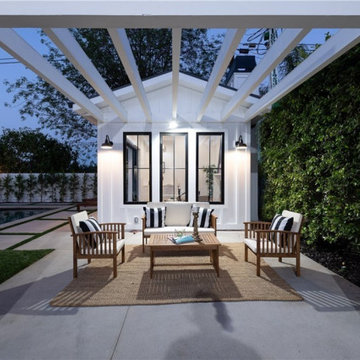
This is a view of the cabana and exterior sitting area. There is a trellis built in.
Imagen de terraza columna moderna de tamaño medio en patio trasero con columnas, losas de hormigón, pérgola y barandilla de madera
Imagen de terraza columna moderna de tamaño medio en patio trasero con columnas, losas de hormigón, pérgola y barandilla de madera
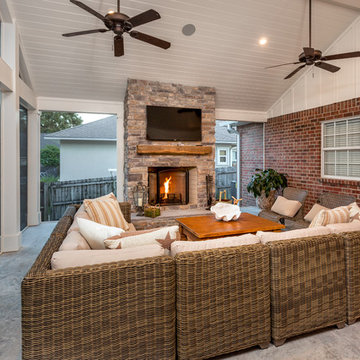
Greg Riegler
Diseño de porche cerrado tradicional renovado grande en patio trasero y anexo de casas con losas de hormigón
Diseño de porche cerrado tradicional renovado grande en patio trasero y anexo de casas con losas de hormigón
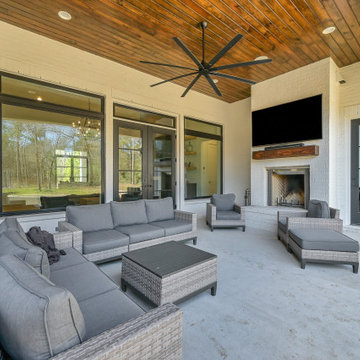
Diseño de terraza clásica renovada grande en patio trasero y anexo de casas con chimenea y losas de hormigón
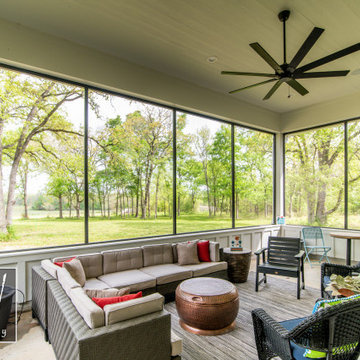
Foto de porche cerrado campestre grande en patio trasero y anexo de casas con losas de hormigón
918 ideas para terrazas con losas de hormigón
9