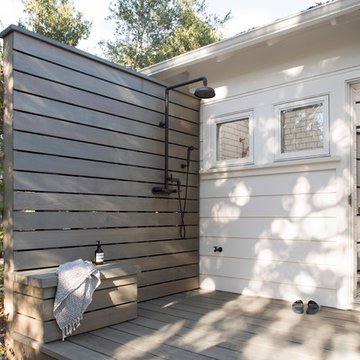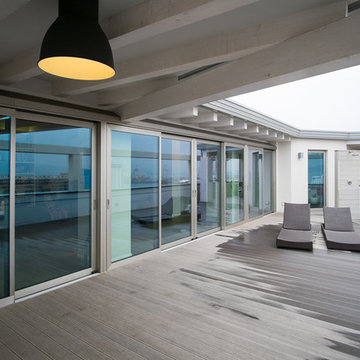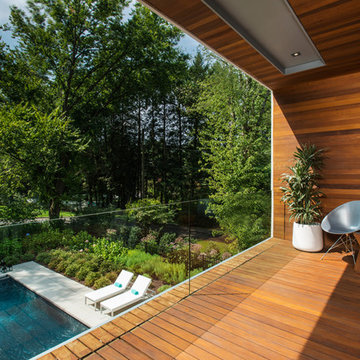6.347 ideas para terrazas con jardín de macetas y ducha exterior
Filtrar por
Presupuesto
Ordenar por:Popular hoy
141 - 160 de 6347 fotos
Artículo 1 de 3
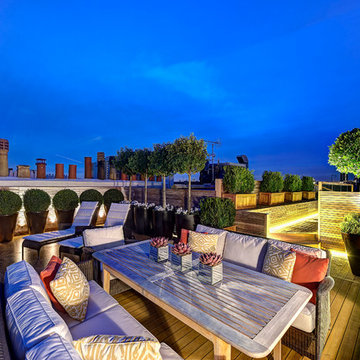
Tony Murray
Imagen de terraza actual extra grande sin cubierta en azotea con jardín de macetas
Imagen de terraza actual extra grande sin cubierta en azotea con jardín de macetas
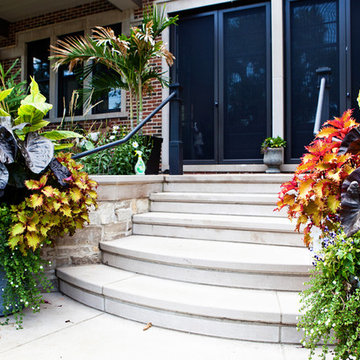
Architect: Tandem Architecture, Photo Credit: E. Gualdoni Photography
Modelo de terraza actual de tamaño medio en patio trasero y anexo de casas con jardín de macetas y adoquines de piedra natural
Modelo de terraza actual de tamaño medio en patio trasero y anexo de casas con jardín de macetas y adoquines de piedra natural
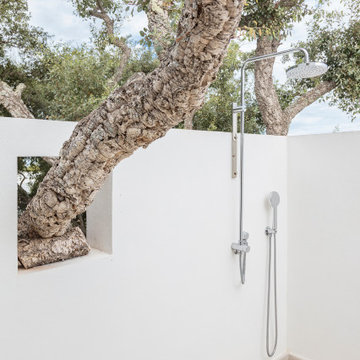
fotografía © Montse Zamorano
Modelo de terraza grande sin cubierta en azotea con ducha exterior
Modelo de terraza grande sin cubierta en azotea con ducha exterior
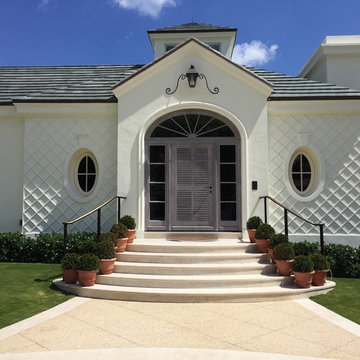
Ejemplo de terraza contemporánea de tamaño medio en patio delantero con jardín de macetas y losas de hormigón
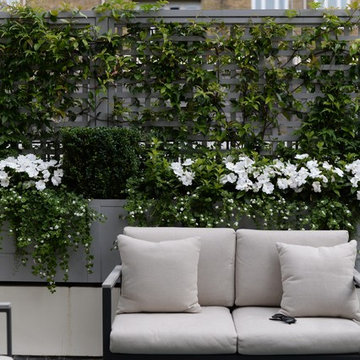
The Garden Trellis Co.
Diseño de terraza tradicional pequeña sin cubierta en azotea con jardín de macetas
Diseño de terraza tradicional pequeña sin cubierta en azotea con jardín de macetas
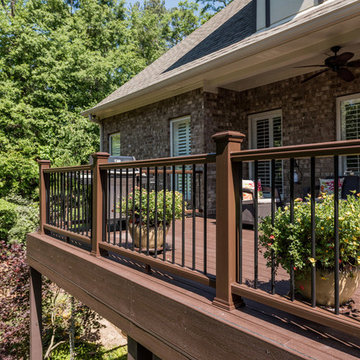
Imagen de terraza de estilo americano extra grande en azotea y anexo de casas con jardín de macetas
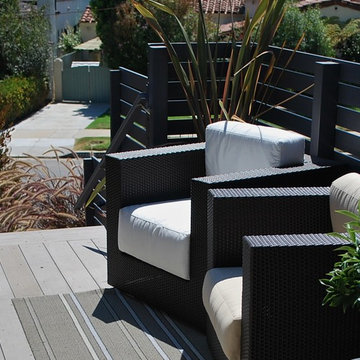
TREX deck and privacy screen shield home from street.
Photo by Katrina Coombs
Imagen de terraza actual de tamaño medio en patio delantero con jardín de macetas y entablado
Imagen de terraza actual de tamaño medio en patio delantero con jardín de macetas y entablado
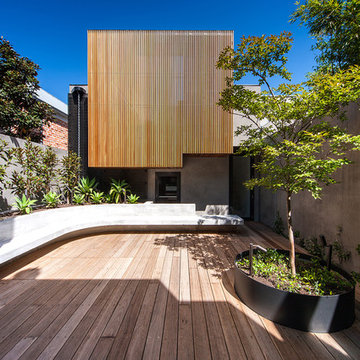
Nicholas Murray Architects
Modelo de terraza contemporánea sin cubierta en patio trasero con jardín de macetas
Modelo de terraza contemporánea sin cubierta en patio trasero con jardín de macetas
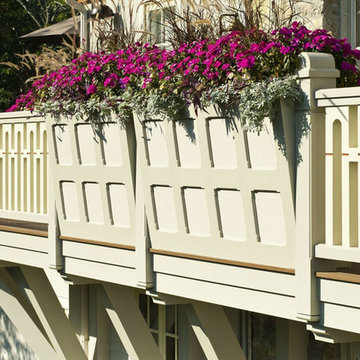
Modelo de terraza tradicional de tamaño medio sin cubierta en patio trasero con jardín de macetas
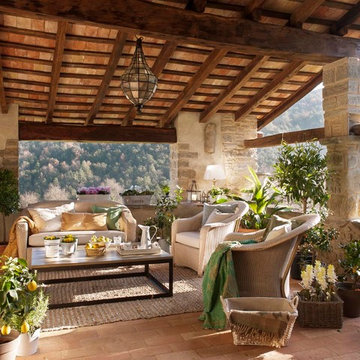
Foto de terraza rústica de tamaño medio en patio trasero y anexo de casas con jardín de macetas
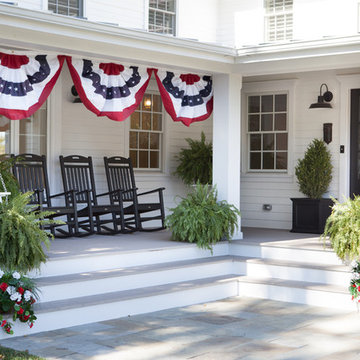
This 1930's Barrington Hills farmhouse was in need of some TLC when it was purchased by this southern family of five who planned to make it their new home. The renovation taken on by Advance Design Studio's designer Scott Christensen and master carpenter Justin Davis included a custom porch, custom built in cabinetry in the living room and children's bedrooms, 2 children's on-suite baths, a guest powder room, a fabulous new master bath with custom closet and makeup area, a new upstairs laundry room, a workout basement, a mud room, new flooring and custom wainscot stairs with planked walls and ceilings throughout the home.
The home's original mechanicals were in dire need of updating, so HVAC, plumbing and electrical were all replaced with newer materials and equipment. A dramatic change to the exterior took place with the addition of a quaint standing seam metal roofed farmhouse porch perfect for sipping lemonade on a lazy hot summer day.
In addition to the changes to the home, a guest house on the property underwent a major transformation as well. Newly outfitted with updated gas and electric, a new stacking washer/dryer space was created along with an updated bath complete with a glass enclosed shower, something the bath did not previously have. A beautiful kitchenette with ample cabinetry space, refrigeration and a sink was transformed as well to provide all the comforts of home for guests visiting at the classic cottage retreat.
The biggest design challenge was to keep in line with the charm the old home possessed, all the while giving the family all the convenience and efficiency of modern functioning amenities. One of the most interesting uses of material was the porcelain "wood-looking" tile used in all the baths and most of the home's common areas. All the efficiency of porcelain tile, with the nostalgic look and feel of worn and weathered hardwood floors. The home’s casual entry has an 8" rustic antique barn wood look porcelain tile in a rich brown to create a warm and welcoming first impression.
Painted distressed cabinetry in muted shades of gray/green was used in the powder room to bring out the rustic feel of the space which was accentuated with wood planked walls and ceilings. Fresh white painted shaker cabinetry was used throughout the rest of the rooms, accentuated by bright chrome fixtures and muted pastel tones to create a calm and relaxing feeling throughout the home.
Custom cabinetry was designed and built by Advance Design specifically for a large 70” TV in the living room, for each of the children’s bedroom’s built in storage, custom closets, and book shelves, and for a mudroom fit with custom niches for each family member by name.
The ample master bath was fitted with double vanity areas in white. A generous shower with a bench features classic white subway tiles and light blue/green glass accents, as well as a large free standing soaking tub nestled under a window with double sconces to dim while relaxing in a luxurious bath. A custom classic white bookcase for plush towels greets you as you enter the sanctuary bath.
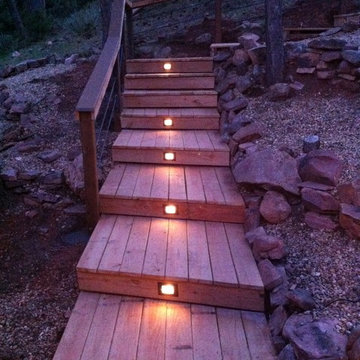
Freeman Construction Ltd
Imagen de terraza rústica pequeña sin cubierta en patio trasero con jardín de macetas
Imagen de terraza rústica pequeña sin cubierta en patio trasero con jardín de macetas
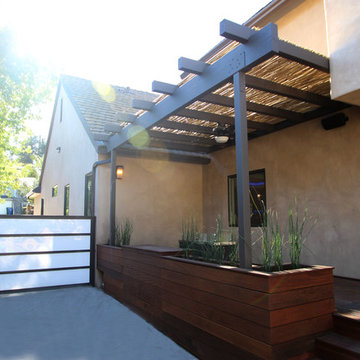
Foto de terraza moderna de tamaño medio en patio trasero con jardín de macetas, entablado y pérgola

A private roof deck connects to the open living space, and provides spectacular rooftop views of Boston.
Photos by Eric Roth.
Construction by Ralph S. Osmond Company.
Green architecture by ZeroEnergy Design.
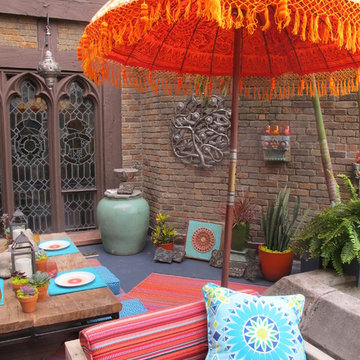
Partial view of an eclectic rooftop terrace inspired by world travelers of the 19th century.
Diseño de terraza ecléctica pequeña sin cubierta en azotea con jardín de macetas
Diseño de terraza ecléctica pequeña sin cubierta en azotea con jardín de macetas
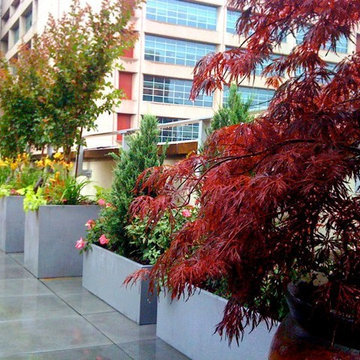
Contemporary NYC roof garden design with potted Japanese maple and crape myrtle trees. Planters are made of grey fiberglass. Custom-built deck is a wood and paver stone combination. This rooftop garden is located in Manhattan's TriBeCa neighborhood. Read more about this garden on my blog, www.amberfreda.com.
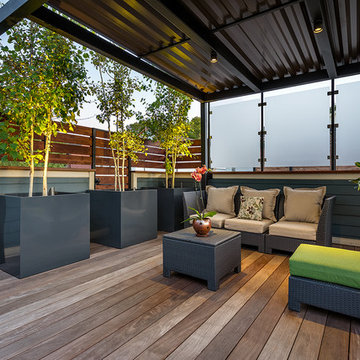
The back deck and garage was designed to accommodate an active families needs. Dining and grilling space close to the house for every day use, and an open rooftop space with plenty or serving and flexible space for the families ever changing needs. The deck was made with IPE decking, and the clients are going to let it grey out rather than try to oil it yearly. The grey color will contrast perfectly with the polished stainless steel cable railings. The pergola has two areas with permanent shade panels. One area is completely covered with aluminum roofing to keep the young area dry, while the other side has loved shade panels made out of cedar to let light and air through, while also blocking the to afternoon sun. The planters are position to bock unwanted views and also to define exterior rooms.
6.347 ideas para terrazas con jardín de macetas y ducha exterior
8
