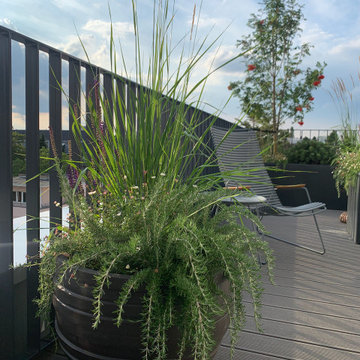6.347 ideas para terrazas con jardín de macetas y ducha exterior
Filtrar por
Presupuesto
Ordenar por:Popular hoy
81 - 100 de 6347 fotos
Artículo 1 de 3
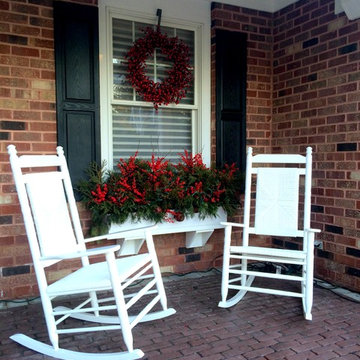
Modelo de terraza romántica pequeña en patio delantero y anexo de casas con jardín de macetas y adoquines de ladrillo
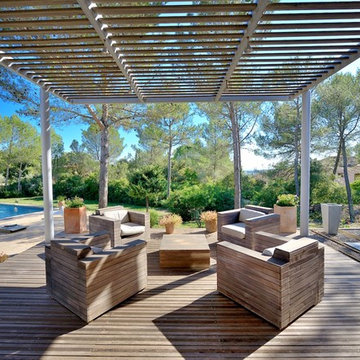
SALON DE JARDIN
Modelo de terraza contemporánea grande en patio trasero con jardín de macetas y pérgola
Modelo de terraza contemporánea grande en patio trasero con jardín de macetas y pérgola
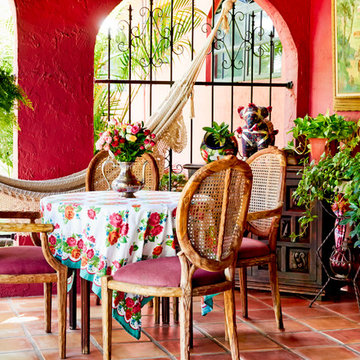
Photo: Rikki Snyder © 2015 Houzz
Diseño de terraza de estilo americano con jardín de macetas y suelo de baldosas
Diseño de terraza de estilo americano con jardín de macetas y suelo de baldosas
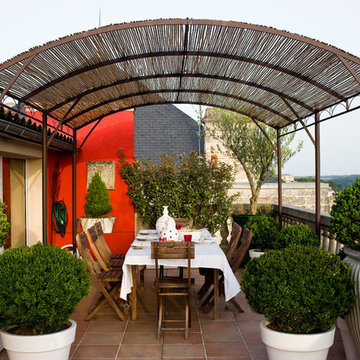
©JULIEN CLAPOT archItecte PASCAL FROIDURE-PFCC
Ejemplo de terraza clásica de tamaño medio con pérgola y jardín de macetas
Ejemplo de terraza clásica de tamaño medio con pérgola y jardín de macetas
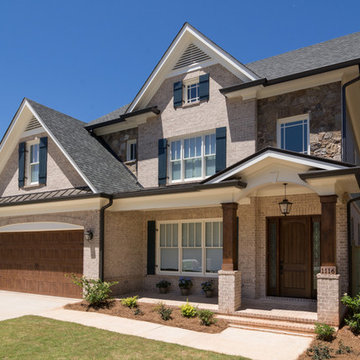
#FotographikArt
Diseño de terraza tradicional de tamaño medio en patio delantero y anexo de casas con jardín de macetas y adoquines de ladrillo
Diseño de terraza tradicional de tamaño medio en patio delantero y anexo de casas con jardín de macetas y adoquines de ladrillo
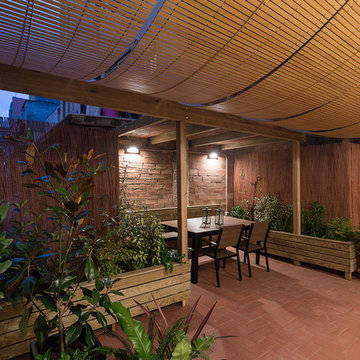
David Benito
Foto de terraza mediterránea en patio trasero y anexo de casas con jardín de macetas y adoquines de ladrillo
Foto de terraza mediterránea en patio trasero y anexo de casas con jardín de macetas y adoquines de ladrillo
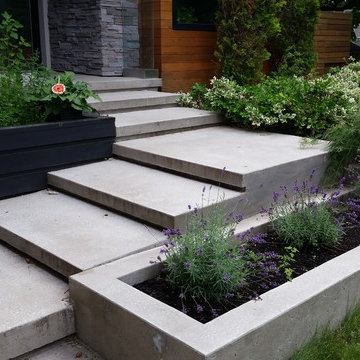
Imagen de terraza minimalista de tamaño medio en patio delantero con jardín de macetas y suelo de hormigón estampado
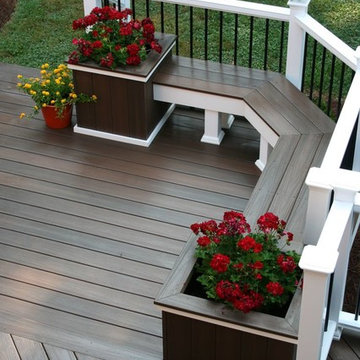
Fiberon ProTect Advantage Composite Decking in Chestnut and Horizon Railing built in Salisbury, North Carolina by Deckscapes (Pineville, North Carolina).
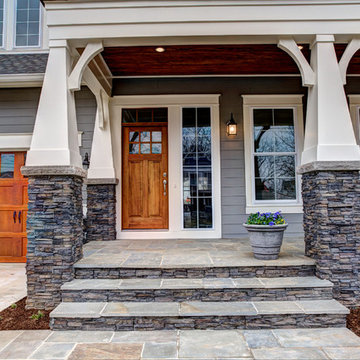
Diseño de terraza de estilo americano de tamaño medio en patio delantero y anexo de casas con jardín de macetas y adoquines de piedra natural
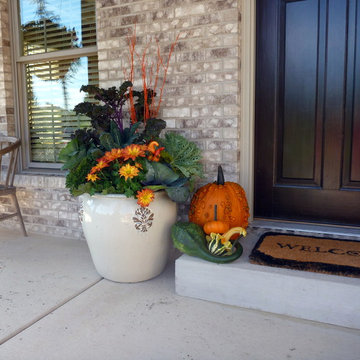
Simple is sometimes best!
Imagen de terraza campestre pequeña en patio delantero y anexo de casas con jardín de macetas y losas de hormigón
Imagen de terraza campestre pequeña en patio delantero y anexo de casas con jardín de macetas y losas de hormigón
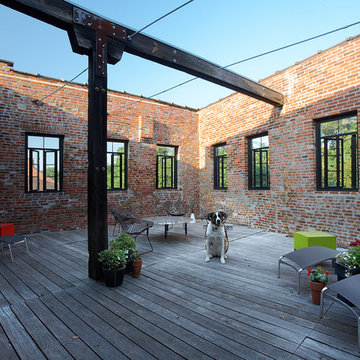
Rooftop deck with the office dog.
Christian Sauer Images
Imagen de terraza industrial de tamaño medio sin cubierta en azotea con jardín de macetas
Imagen de terraza industrial de tamaño medio sin cubierta en azotea con jardín de macetas
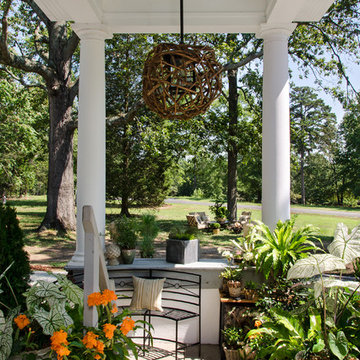
Design: Virginia Rockwell
Light: Earthworks Elements
Furnishings: Plow & Hearth
Photography: John Magor
Diseño de terraza clásica pequeña en patio delantero y anexo de casas con jardín de macetas y losas de hormigón
Diseño de terraza clásica pequeña en patio delantero y anexo de casas con jardín de macetas y losas de hormigón
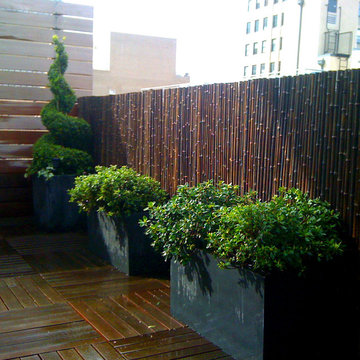
This TriBeCa, NYC contemporary roof garden terrace design features dark grey fiberglass planters holding azaleas and spiral topiary evergreens and contrast nicely with brown bamboo roll fencing, wood fence, and wood interlocking deck tiles. This rooftop terrace is located in Manhattan's TriBeCa neighborhood. Read more about this garden on my blog, www.amberfreda.com.
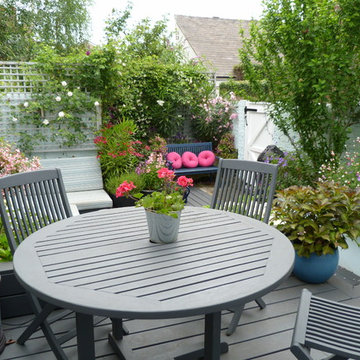
Pippa Schofield
Foto de terraza tradicional renovada pequeña con jardín de macetas
Foto de terraza tradicional renovada pequeña con jardín de macetas

Modelo de terraza mediterránea de tamaño medio sin cubierta en azotea con ducha exterior
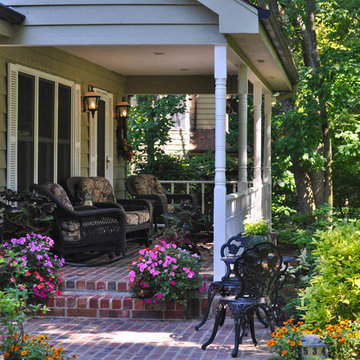
Diseño de terraza tradicional de tamaño medio en patio delantero con jardín de macetas y adoquines de ladrillo
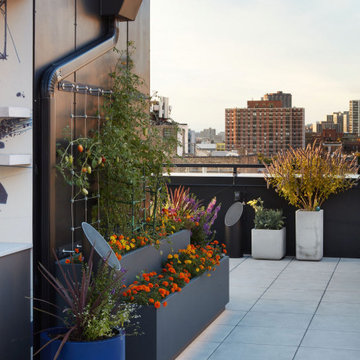
This expansive outdoor deck and garden is the ultimate in luxury entertaining, lounging, dining and includes amenities for shade, a vegetable garden, outdoor seating, outdoor dining, grilling and a glass enclosure with heaters to get the most enjoyment and extended use year round.
Rooftopia incorporated multiple customized Renson pergolas into the central dining and lounge areas. Each of three Renson pergola systems and their unique features are controlled with the touch of a button. The motorized overhead louvers can be enjoyed open or fully closed to provide shade and a waterproof cover. Each pergola has integrated dimmable LED lighting in the roof blades or louvers. The seating and lounge area was designed with gorgeous modern furnishings and a luxurious fire table. The lounge area can be fully enclosed by sliding glass panels around its walls, to capture the heat from the fire table and integrated Renson heaters. A privacy and shade screen can also be retractable at the west to offer another layer of protection from the intensity of the setting sun. The lounges also feature an integrated sound system and mobile TV cabinet so the space can be used year round to stay warm and cozy while watching a movie or a football game.
The outdoor kitchen and dining area features appliances by Hestan and highly customized concrete countertops with matching shelves mounted on the wall. The aluminum cabinets are custom made by Urban Bonfire and feature accessories for storing kitchen items like dishes, appliances, beverages, an ice maker and receptacles for recycling and refuse. The Renson pergola over the dining area also integrates a set of sliding loggia panels to offer a modern backdrop, add privacy and block the sun.
Rooftopia partnered with the talented Derek Lerner for original artwork that was transformed into a large-scale mural, and with the help of Chicago Sign Systems, the artwork was enlarged, printed and installed as one full wall of the penthouse. This artwork is truly a special part of the design.
Rooftopia customized the design of the planter boxes in partnership with ORE Designs to streamline the look and finish of the metal planter containers. Many of the planter boxes also have toe kick lighting to improve the evening ambiance. Several large planters are home to birch trees, ornamental grasses, annual flowers and the design incorporates containers for seasonal vegetables and an herb garden.
Our teams partnered with Architects, Structural engineers, electricians, plumbers and sound engineers to upgrade the roof to support the pergola systems, integrate lighting and appliances, an automatic watering system and outdoor sound systems. This large residential roof deck required a multi year development, permitting and installation timeline, proving that the best things are worth the wait.
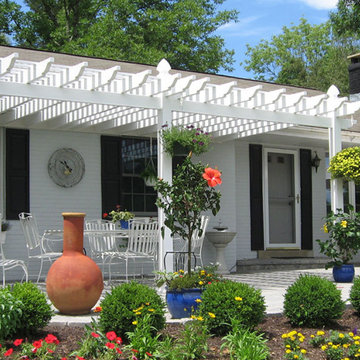
Foto de terraza de tamaño medio en patio delantero con jardín de macetas y pérgola
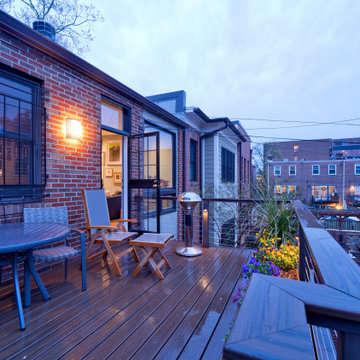
A two-bed, two-bath condo located in the Historic Capitol Hill neighborhood of Washington, DC was reimagined with the clean lined sensibilities and celebration of beautiful materials found in Mid-Century Modern designs. A soothing gray-green color palette sets the backdrop for cherry cabinetry and white oak floors. Specialty lighting, handmade tile, and a slate clad corner fireplace further elevate the space. A new Trex deck with cable railing system connects the home to the outdoors.
6.347 ideas para terrazas con jardín de macetas y ducha exterior
5
