2.689 ideas para terrazas con barandilla de varios materiales y todos los materiales para barandillas
Filtrar por
Presupuesto
Ordenar por:Popular hoy
41 - 60 de 2689 fotos
Artículo 1 de 3

A screened porch off the living room makes for the perfect spot to dine al-fresco without the bugs in this near-net-zero custom built home built by Meadowlark Design + Build in Ann Arbor, Michigan. Architect: Architectural Resource, Photography: Joshua Caldwell
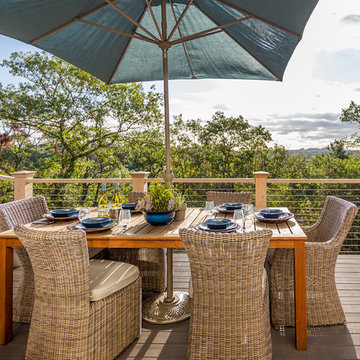
All your backyard events will be a hit around the dining table with great food, company, and a view like this!
•
Whole Home Renovation, 1927 Built Home
West Newton, MA
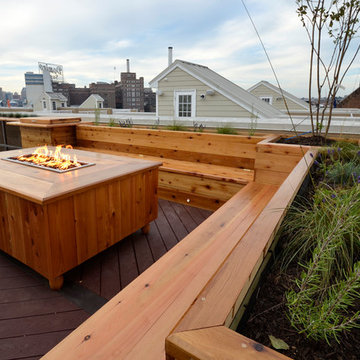
This compact rooftop deck features a gas firepit with lots of space for dinings, dry storage under all the benches and a built-in cooler. The container garden houses trees for shade and hardy plants.
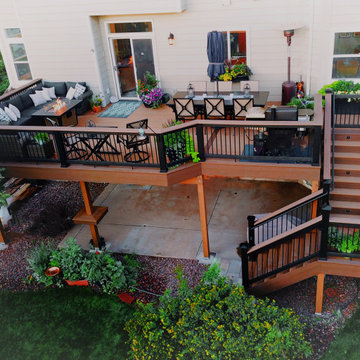
Second story upgraded Timbertech Pro Reserve composite deck in Antique Leather color with picture frame boarder in Dark Roast. Timbertech Evolutions railing in black was used with upgraded 7.5" cocktail rail in Azek English Walnut. Also featured is the "pub table" below the deck to set drinks on while playing yard games or gathering around and admiring the views. This couple wanted a deck where they could entertain, dine, relax, and enjoy the beautiful Colorado weather, and that is what Archadeck of Denver designed and built for them!
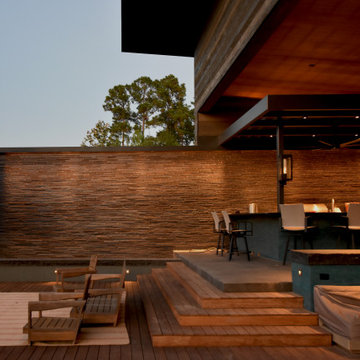
Ejemplo de terraza planta baja moderna grande en patio trasero y anexo de casas con brasero y barandilla de varios materiales
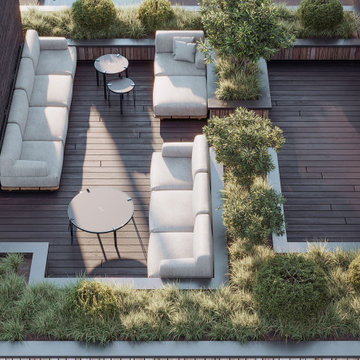
Терраса на крыше дома. Зона отдыха. Вид сверху.
Ejemplo de terraza contemporánea grande sin cubierta en azotea con barandilla de varios materiales
Ejemplo de terraza contemporánea grande sin cubierta en azotea con barandilla de varios materiales
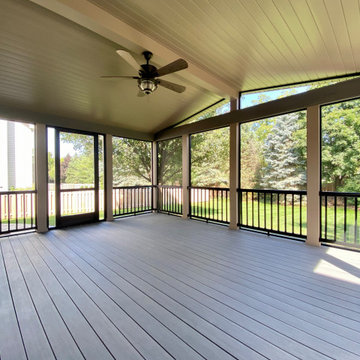
Foto de porche cerrado moderno grande en patio trasero y anexo de casas con suelo de hormigón estampado y barandilla de varios materiales
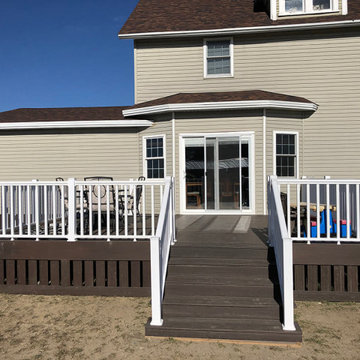
Foto de terraza planta baja campestre grande en patio trasero con zócalos y barandilla de varios materiales
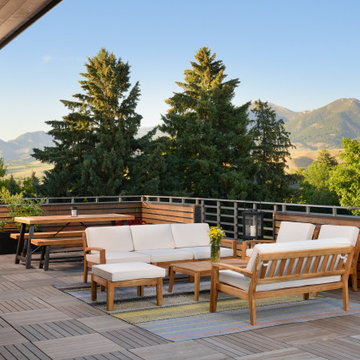
Ejemplo de terraza urbana sin cubierta en azotea con cocina exterior y barandilla de varios materiales
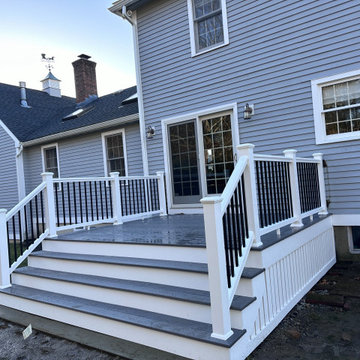
Check out this beautiful deck featuring @timbertech railings with black square balusters and @azek landmark collection color castle gate and the classic white pvc for riser fascia and skirting
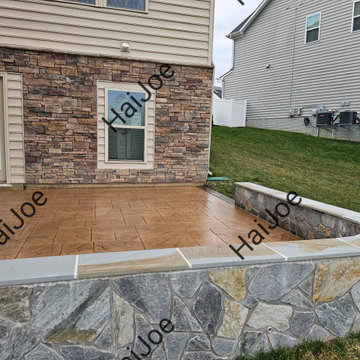
Converting a current open deck into a screened in porch with steps and a stamped concrete patio with a seating wall with LED lights. Gable roof with a t-1-11 ceiling with a fan and electrical outlets.
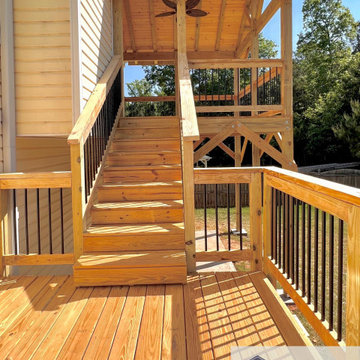
Diseño de terraza de estilo americano extra grande en patio trasero y anexo de casas con privacidad y barandilla de varios materiales
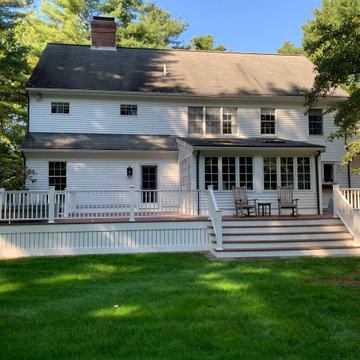
Country House Deck with traditional railings & Vertical lattice. Dover Massachusetts
Ejemplo de terraza planta baja tradicional grande sin cubierta en patio trasero con barandilla de varios materiales
Ejemplo de terraza planta baja tradicional grande sin cubierta en patio trasero con barandilla de varios materiales
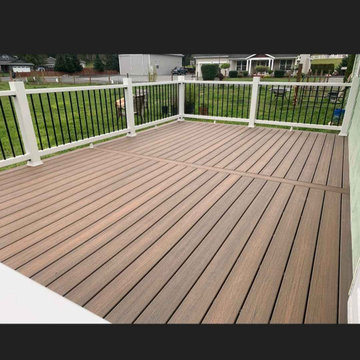
Trex toasted sand with trex select railing
Imagen de terraza planta baja campestre de tamaño medio sin cubierta en patio trasero con barandilla de varios materiales
Imagen de terraza planta baja campestre de tamaño medio sin cubierta en patio trasero con barandilla de varios materiales
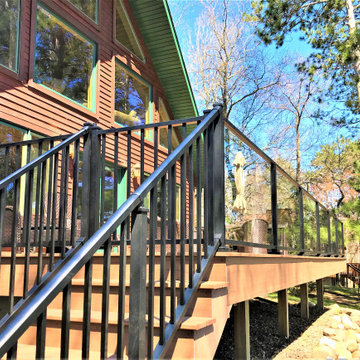
Having grown tired of the time and effort needed to maintain their wooden deck, the couple opted to have our craftsmen install a TimberTech® AZEK deck with aluminum and glass railings. Here's how the project turned out!

Our Princeton architects designed a new porch for this older home creating space for relaxing and entertaining outdoors. New siding and windows upgraded the overall exterior look. Our architects designed the columns and window trim in similar styles to create a cohesive whole.
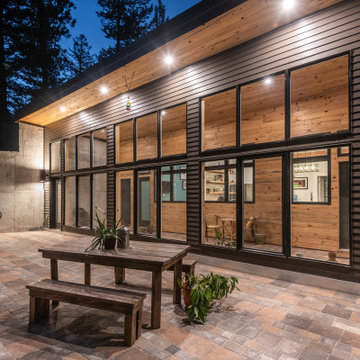
Ejemplo de porche cerrado actual pequeño en patio delantero y anexo de casas con adoquines de hormigón y barandilla de varios materiales
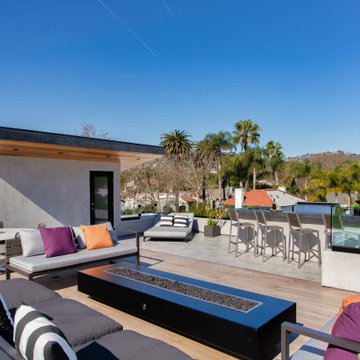
Foto de terraza moderna grande sin cubierta en azotea con brasero y barandilla de varios materiales
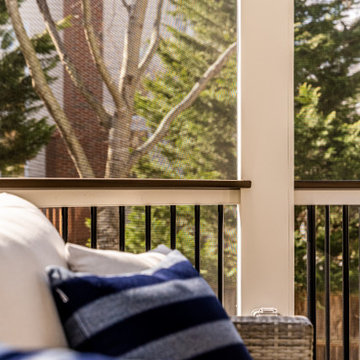
Low maintenance outdoor living is what we do!
Modelo de porche cerrado minimalista de tamaño medio en patio trasero y anexo de casas con barandilla de varios materiales
Modelo de porche cerrado minimalista de tamaño medio en patio trasero y anexo de casas con barandilla de varios materiales
2.689 ideas para terrazas con barandilla de varios materiales y todos los materiales para barandillas
3
