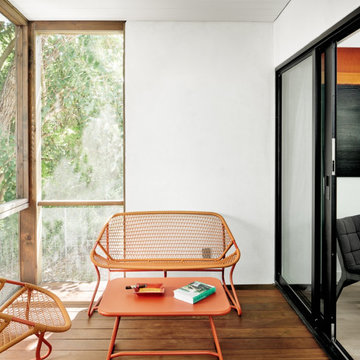5.902 ideas para terrazas con barandilla de madera y barandilla de varios materiales
Filtrar por
Presupuesto
Ordenar por:Popular hoy
161 - 180 de 5902 fotos
Artículo 1 de 3
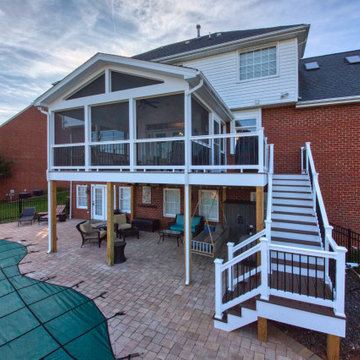
A new screened in porch with Trex Transcends decking with white PVC trim. White vinyl handrails with black round aluminum balusters
Ejemplo de porche cerrado clásico de tamaño medio en patio trasero y anexo de casas con barandilla de varios materiales
Ejemplo de porche cerrado clásico de tamaño medio en patio trasero y anexo de casas con barandilla de varios materiales
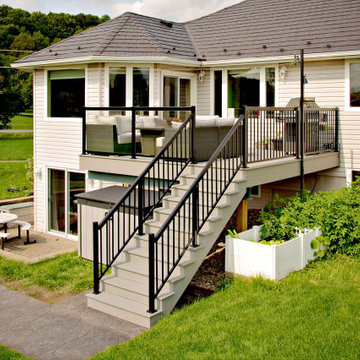
Diseño de terraza de tamaño medio sin cubierta en patio trasero con cocina exterior y barandilla de varios materiales

The porch step was made from a stone found onsite. The gravel drip trench allowed us to eliminate gutters.
Imagen de terraza columna de estilo de casa de campo grande en patio lateral y anexo de casas con columnas, adoquines de piedra natural y barandilla de varios materiales
Imagen de terraza columna de estilo de casa de campo grande en patio lateral y anexo de casas con columnas, adoquines de piedra natural y barandilla de varios materiales

Imagen de terraza rural en patio lateral y anexo de casas con barandilla de varios materiales

Since the front yard is North-facing, shade-tolerant plants like hostas, ferns and yews will be great foundation plantings here. In addition to these, the Victorians were fond of palm trees, so these shade-loving palms are at home here during clement weather, but will get indoor protection during the winter. Photo credit: E. Jenvey
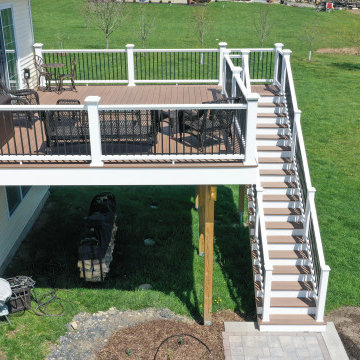
Ejemplo de terraza de estilo americano de tamaño medio en patio trasero con toldo y barandilla de varios materiales
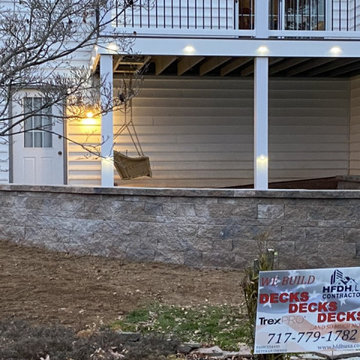
Project was a Back Yard Outdoor Living Space. HFDH installed a Paver Patio with a sitting wall. Refurbished the deck with Iron Stone Dark Iron Decking and RDI Finyl Line Deck Top Railing and Black Balusters. The project included a gate at top of stairs. RDI Lighting was added to the deck and patio space.
We specialize in the following: Trex Deck, PVC Decking, TivaDek, Azek Decking
TimberTech Decking. DecKorators, Fiberon Decking
MoistureShield Composite Decking
Deck Builders
Deck Contractors
Deck Estimate
Deck Quote
PVC Railing
Aluminum Railing
Deck Boards
Composite Decking
Deck Installation
Deck Refurbish
Deck Repair
Deck Professional
Trex Deck Builder
Trex Decking installer
Deck Replacement
Deck Pro
Deck Mate Estimator
Deck Installation
Deck Ideas
Deck Replacement Ideas
Backyard Decks
Deck Pro
Deck in Photos
Deck Lighting
Deck Railing
Trex Railing
Deck Expert
Deck Advise
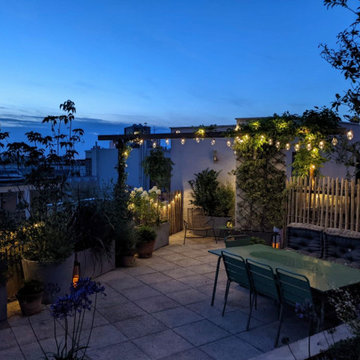
Diseño de terraza mediterránea grande en azotea con jardín de macetas, pérgola y barandilla de madera
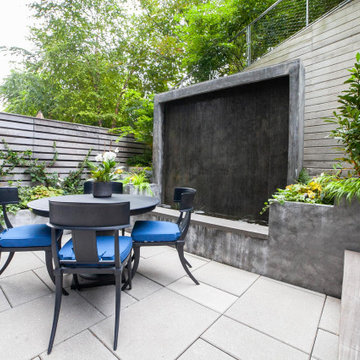
Modelo de terraza planta baja moderna de tamaño medio sin cubierta en patio trasero con fuente y barandilla de madera

Custom three-season room porch in Waxhaw, NC by Deck Plus.
The porch features a gable roof, an interior with an open rafter ceiling finish with an outdoor kitchen, and an integrated outdoor kitchen.

This beautiful new construction craftsman-style home had the typical builder's grade front porch with wood deck board flooring and painted wood steps. Also, there was a large unpainted wood board across the bottom front, and an opening remained that was large enough to be used as a crawl space underneath the porch which quickly became home to unwanted critters.
In order to beautify this space, we removed the wood deck boards and installed the proper floor joists. Atop the joists, we also added a permeable paver system. This is very important as this system not only serves as necessary support for the natural stone pavers but would also firmly hold the sand being used as grout between the pavers.
In addition, we installed matching brick across the bottom front of the porch to fill in the crawl space and painted the wood board to match hand rails and columns.
Next, we replaced the original wood steps by building new concrete steps faced with matching brick and topped with natural stone pavers.
Finally, we added new hand rails and cemented the posts on top of the steps for added stability.
WOW...not only was the outcome a gorgeous transformation but the front porch overall is now much more sturdy and safe!
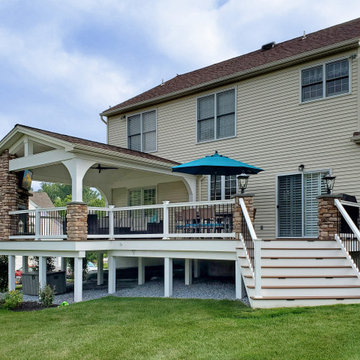
Modelo de terraza planta baja clásica renovada de tamaño medio en patio trasero con barandilla de varios materiales
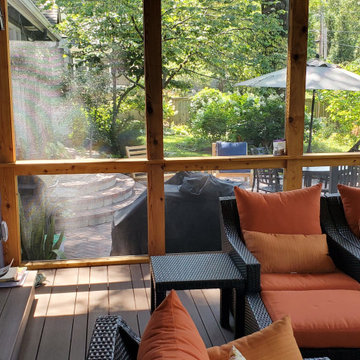
Trust Archadeck of Kansas City for a completely custom porch design, tailored for the way you want to enjoy the areas outside your home.
This Fairway Kansas Screened Porch Features:
✅ Open gable roof/cathedral ceiling
✅ Togue & groove ceiling finish
✅ Electrical installation/ceiling lighting
✅ Cedar porch frame
✅ Premium PetScreen porch screen system
✅ Screen door with inset pet door
✅ Low-maintenance decking/porch floor
✅ Stacked stone porch fireplace
Let’s discuss your new porch design! Call Archadeck of Kansas City at (913) 851-3325.
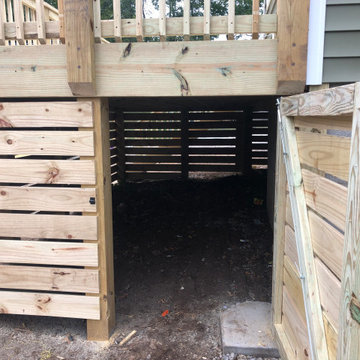
Ejemplo de terraza de tamaño medio sin cubierta en patio trasero con zócalos y barandilla de madera
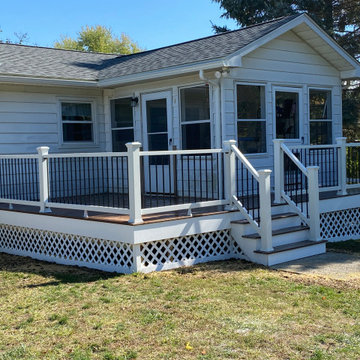
Deck Renovation with Trex Decking and Railing for a beautiful Low Maintenance Outdoor Living space
Foto de terraza planta baja tradicional de tamaño medio sin cubierta en patio trasero con zócalos y barandilla de varios materiales
Foto de terraza planta baja tradicional de tamaño medio sin cubierta en patio trasero con zócalos y barandilla de varios materiales
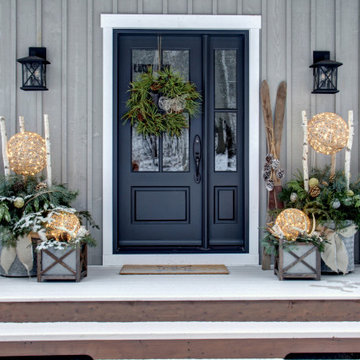
Designer Lyne Brunet
Diseño de terraza de tamaño medio en patio delantero y anexo de casas con jardín de macetas, entablado y barandilla de madera
Diseño de terraza de tamaño medio en patio delantero y anexo de casas con jardín de macetas, entablado y barandilla de madera

Check out his pretty cool project was in Overland Park Kansas. It has the following features: paver patio, fire pit, pergola with a bar top, and lighting! To check out more projects like this one head on over to our website!
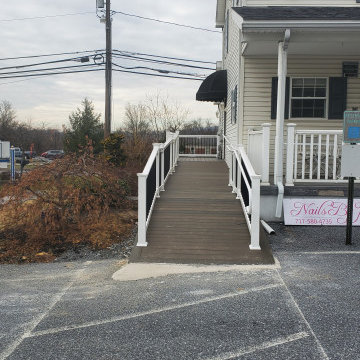
The Ramp and second Story Deck were both in need of repair.
The ADA Ramp and second story Deck were both rebuilt to code.
Trex EnHanced Costal Bluff Decking was used as decking.
RDI Finyl Line T-Top Railing with Black Ballusters. Vinyl white sleeves.
Wolfe PVC White Fascia
5.902 ideas para terrazas con barandilla de madera y barandilla de varios materiales
9
