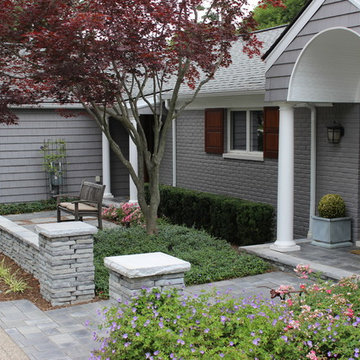930 ideas para terrazas clásicas renovadas en patio delantero
Filtrar por
Presupuesto
Ordenar por:Popular hoy
61 - 80 de 930 fotos
Artículo 1 de 3
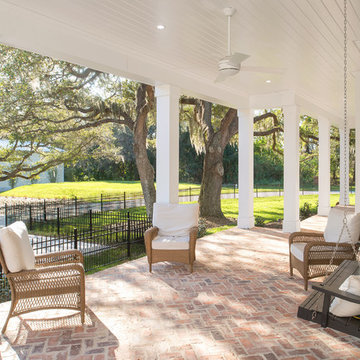
We interviewed Kelly after we posted her project on HOUZZ and she had some great quotes so we decided to tell her story in her own words.
*************************************************************************
Transitional covered porch with white painted wood soffit and painted wood paneling in Florida. Large white Pillars line the outside of the porch terminating in brick pavers. Woven Patio Furniture and porch swing with matching white pillows and cushions.
*************************************************************************
Buffalo Lumber specializes in Custom Milled, Factory Finished Wood Siding and Paneling. We ONLY do real wood.
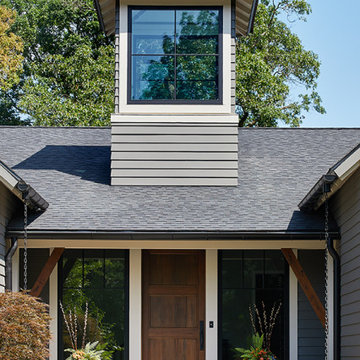
Diseño de terraza tradicional renovada en patio delantero y anexo de casas
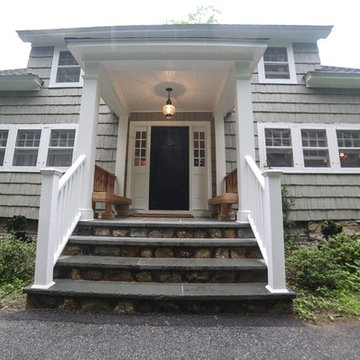
Diseño de terraza clásica renovada pequeña en patio delantero y anexo de casas con adoquines de piedra natural
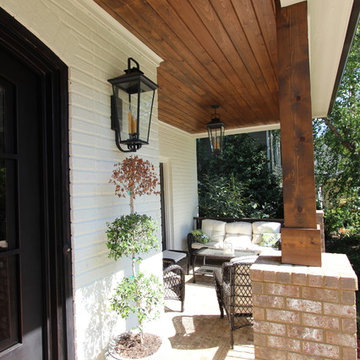
Modelo de terraza tradicional renovada de tamaño medio en patio delantero y anexo de casas con losas de hormigón
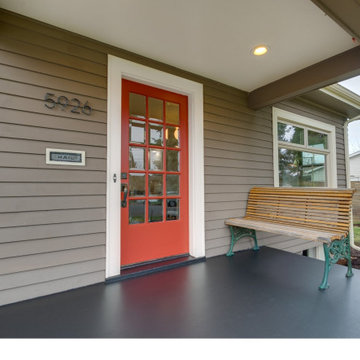
Modelo de terraza tradicional renovada de tamaño medio en patio delantero y anexo de casas con losas de hormigón
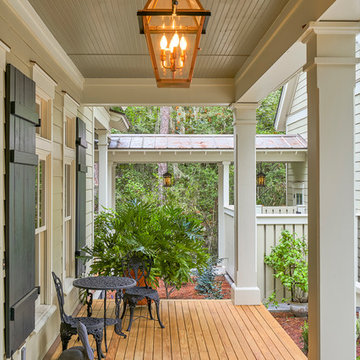
The Southern front porch, an absolute must and with so much character. The wooden plank floors, beadboard painted ceiling, drop lantern, wooden shutters and the bistro table with visiting pelican all work to make this a special place for "just sitting".
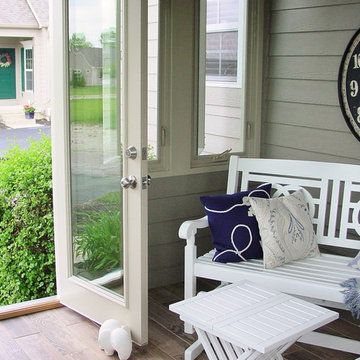
Dana Lehmer
Diseño de porche cerrado clásico renovado de tamaño medio en patio delantero y anexo de casas con entablado
Diseño de porche cerrado clásico renovado de tamaño medio en patio delantero y anexo de casas con entablado
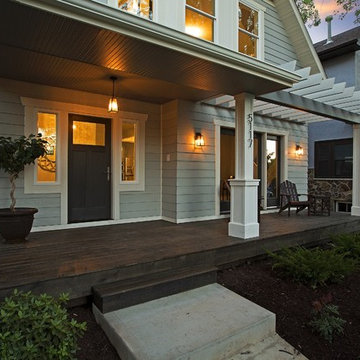
SpaceCrafting
Imagen de terraza clásica renovada en patio delantero con pérgola
Imagen de terraza clásica renovada en patio delantero con pérgola
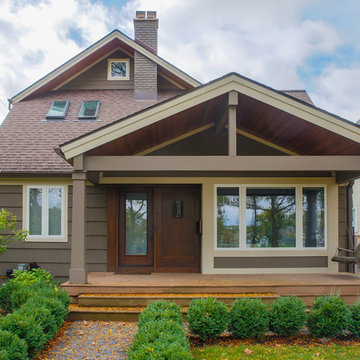
Ejemplo de terraza tradicional renovada de tamaño medio en patio delantero y anexo de casas con entablado
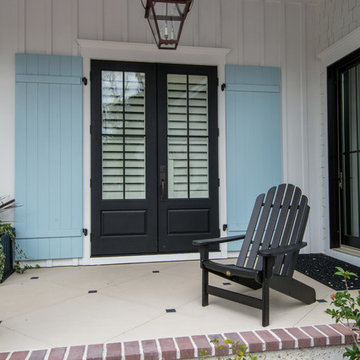
Beautiful and simple ARMOR board and batten shutters complement Lowcountry architecture, as seen on this Bluffton, SC custom home.
Learn more about benefits of our beautiful, rustic board and batten shutters:
• Popular architectural style
• Custom sizes for any window
• Finest quality in the industry
• Won’t shrink or crack
• Available in any color and many styles
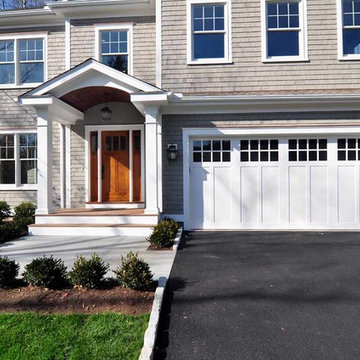
2015 Connecticut Home Builders and Remodelers Association HOBI Award for Best Fairfield County Spec
Home $1-2 Million
Diseño de terraza clásica renovada pequeña en patio delantero
Diseño de terraza clásica renovada pequeña en patio delantero
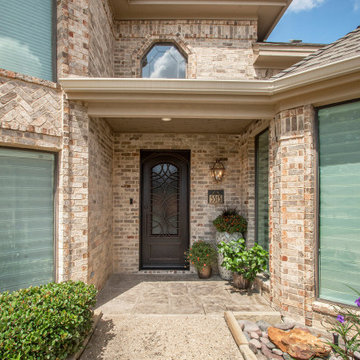
Sardone Construction, Dallas, Texas, 2021 Regional CotY Award Winner Residential Exterior Under $50,000
Modelo de terraza tradicional renovada pequeña en patio delantero y anexo de casas con jardín de macetas y suelo de hormigón estampado
Modelo de terraza tradicional renovada pequeña en patio delantero y anexo de casas con jardín de macetas y suelo de hormigón estampado
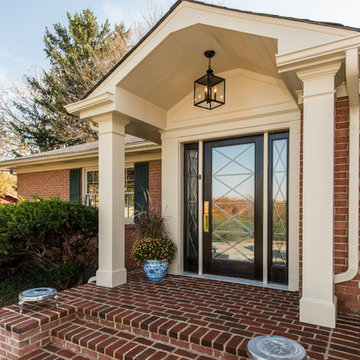
We completely renovated and remodeled this house.
Finecraft Contractors, Inc.
Susie Soleimani Photography
Imagen de terraza clásica renovada de tamaño medio en patio delantero y anexo de casas con adoquines de ladrillo
Imagen de terraza clásica renovada de tamaño medio en patio delantero y anexo de casas con adoquines de ladrillo
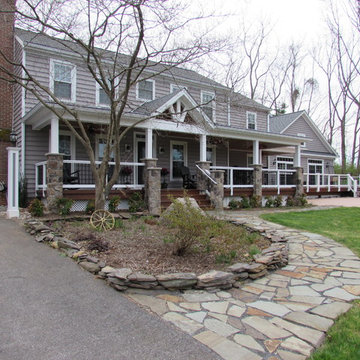
Talon Construction front porch remodel
Foto de terraza clásica renovada de tamaño medio en patio delantero y anexo de casas
Foto de terraza clásica renovada de tamaño medio en patio delantero y anexo de casas
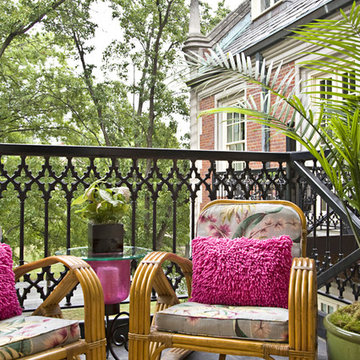
This outdoor living space may be short on square footage but it's still grand in style. The timeless architecture of the condo building wraps around the tiny balcony like a movie backdrop!. It calls for equally classic and dramatic seating. Vintage 60's rattan lounge chairs boast the original bark cloth cushions. Shaggy neon pink pillows update the look and invite you in.
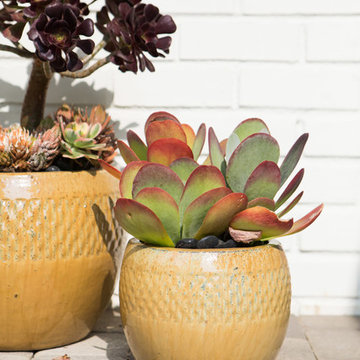
For the patio spaces, we coordinated the color palette and fabric patterns with the interior spaces. In the pack patio, Asian garden stools were used instead of side tables. A very clean and simple concrete fire pit bowl sits in the center of the patio, perfect for summer nights. The fire pit can be easily moved to the side when room for a dance floor is needed. Lots of potted plants in over scaled ceramic containers surround the area and help to further define the space.
On the front porch, sit director’s chairs with white canvas seats. A black ceramic garden stool acts as the side table and yellow and white outdoor fabric pillows brighten the space and welcome guests. Photography by
Erika Bierman
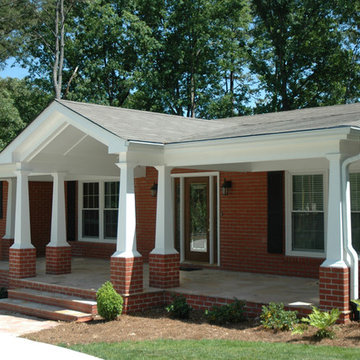
Multi tapered columns with brick supports and expansive, gabled ceiling sets this 1960s ranch apart from all others in its Atlanta neighborhood. Designed and built by Georgia Front Porch.
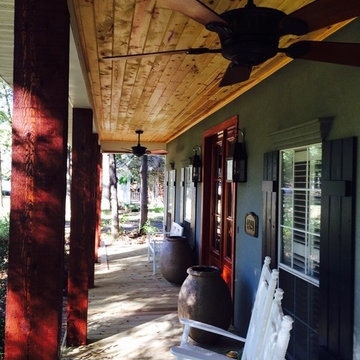
Imagen de terraza clásica renovada grande en patio delantero y anexo de casas con entablado
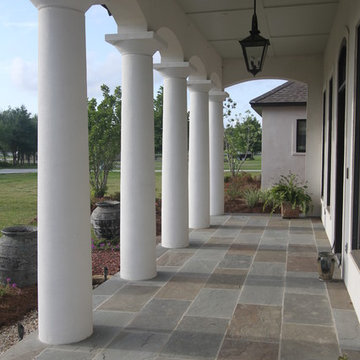
photo by James Palmintier
Imagen de terraza tradicional renovada en patio delantero
Imagen de terraza tradicional renovada en patio delantero
930 ideas para terrazas clásicas renovadas en patio delantero
4
