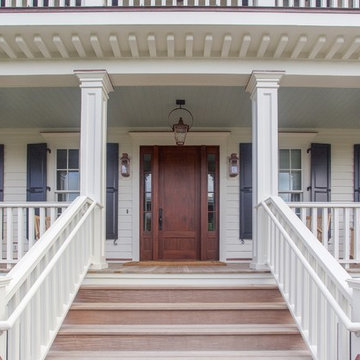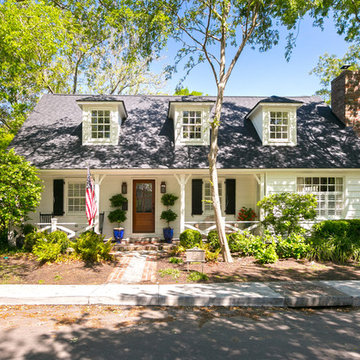934 ideas para terrazas clásicas renovadas en patio delantero
Filtrar por
Presupuesto
Ordenar por:Popular hoy
181 - 200 de 934 fotos
Artículo 1 de 3
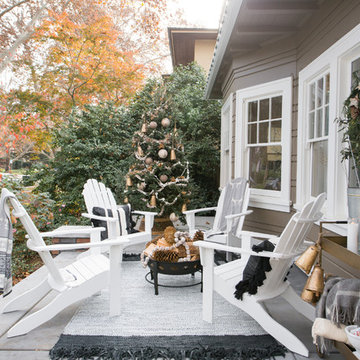
Nicole Dianne
Ejemplo de terraza tradicional renovada en patio delantero con losas de hormigón
Ejemplo de terraza tradicional renovada en patio delantero con losas de hormigón
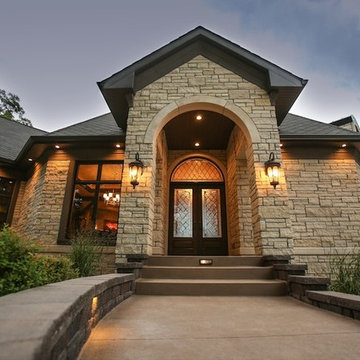
Modelo de terraza clásica renovada grande en patio delantero y anexo de casas con losas de hormigón
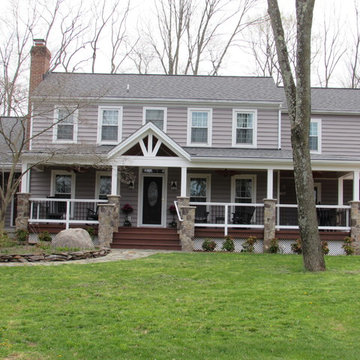
Talon Construction front porch remodel
Foto de terraza clásica renovada de tamaño medio en patio delantero y anexo de casas
Foto de terraza clásica renovada de tamaño medio en patio delantero y anexo de casas
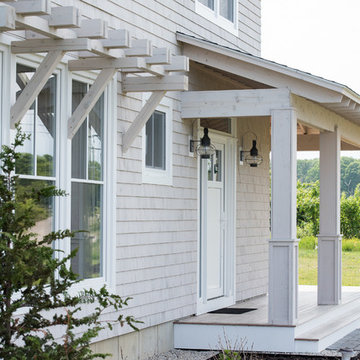
C.A. Smith Photography
Ejemplo de terraza tradicional renovada en patio delantero con toldo
Ejemplo de terraza tradicional renovada en patio delantero con toldo
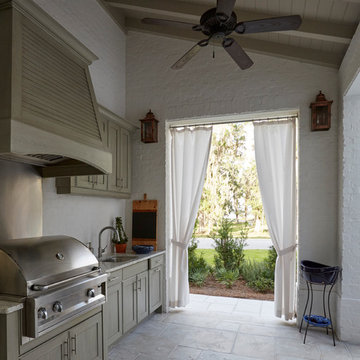
Diseño de terraza tradicional renovada de tamaño medio en patio delantero y anexo de casas con cocina exterior y adoquines de piedra natural
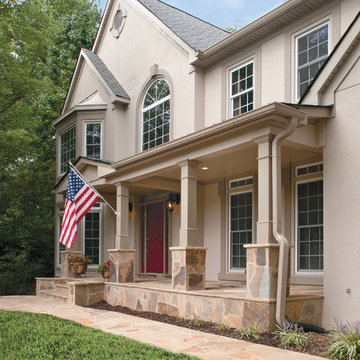
Large half porch with generous stone work and column piers. Note beadboard ceiing inside porch. Designed and built by Georgia Front Porch. © 2012 Jan Stittleburg, jsphotofx.com for Georgia Front Porch.
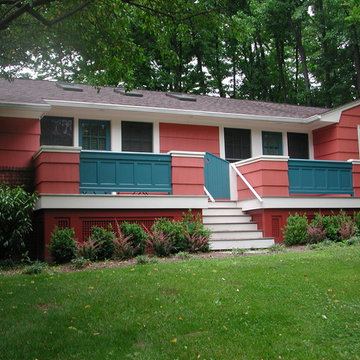
A CLOSED RAILING AFFORDS PRIVACY to this street-facing open porch. Coral shingled railing takes its cue from the rest of the house, with turquoise paneled sections modeled off of garage doors. Board and batten gates with a peaked top and round keyhole mimic the house's large gable. A lattice deck skirt has square perforations for a geometric accent.
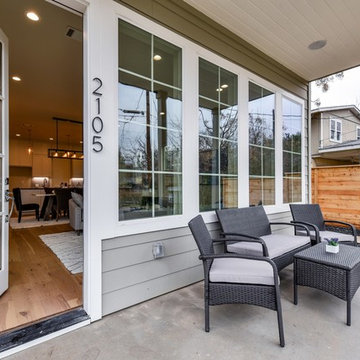
A spin on a modern farmhouse, this three story home features bright and airy materials to highlight the architecture in this new construction collaboration with RiverCity Homes and TwentySix Interiors. TwentySix designs throughout Austin and the surrounding areas, with a strong emphasis on livability and timeless interiors. For more about our firm, click here: https://www.twentysixinteriors.com/
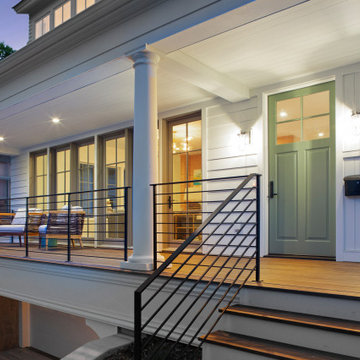
This new, custom home is designed to blend into the existing “Cottage City” neighborhood in Linden Hills. To accomplish this, we incorporated the “Gambrel” roof form, which is a barn-shaped roof that reduces the scale of a 2-story home to appear as a story-and-a-half. With a Gambrel home existing on either side, this is the New Gambrel on the Block.
This home has a traditional--yet fresh--design. The columns, located on the front porch, are of the Ionic Classical Order, with authentic proportions incorporated. Next to the columns is a light, modern, metal railing that stands in counterpoint to the home’s classic frame. This balance of traditional and fresh design is found throughout the home.
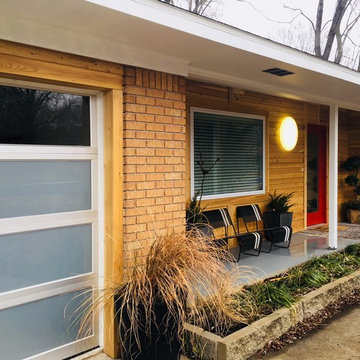
Modelo de terraza tradicional renovada pequeña en patio delantero y anexo de casas con losas de hormigón
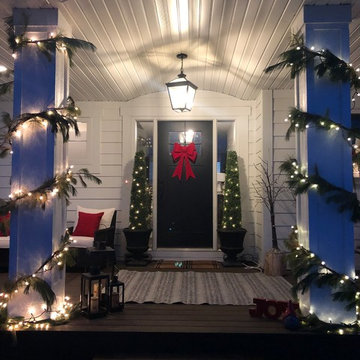
Foto de terraza clásica renovada de tamaño medio en patio delantero y anexo de casas con entablado
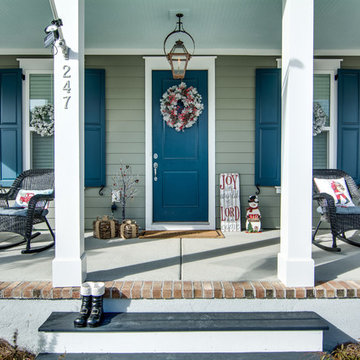
Raised panel shutters by ARMOR with coordinating shutter dogs add to the curb appeal on this Southern front porch.
Raised Panel Shutters complete the look of the exteriors on these homes located in the new and growing Nexton Community. These elegant shutters are known for adding a touch of class, pairing well with virtually any style window for a complete and cohesive look. Custom designed and fabricated to your precise needs, you can be sure that our raised panel shutters will enrich your exterior with added style, curb appeal and value.
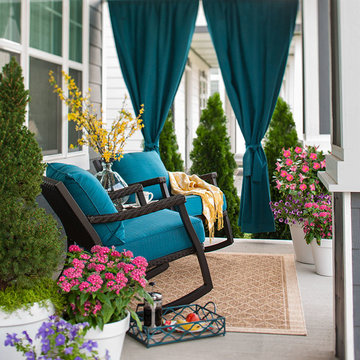
Give your home a stylish new look with a clean, modern design.
Diseño de terraza tradicional renovada de tamaño medio en patio delantero y anexo de casas con jardín de macetas y losas de hormigón
Diseño de terraza tradicional renovada de tamaño medio en patio delantero y anexo de casas con jardín de macetas y losas de hormigón
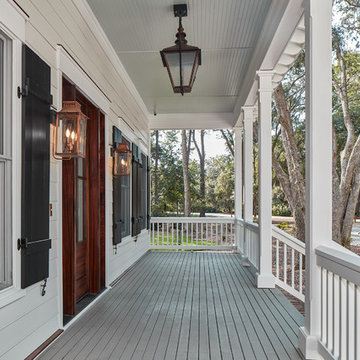
Imagen de terraza clásica renovada grande en patio delantero y anexo de casas con adoquines de ladrillo

Foto de terraza clásica renovada de tamaño medio en patio delantero y anexo de casas con jardín de macetas, adoquines de hormigón y barandilla de varios materiales
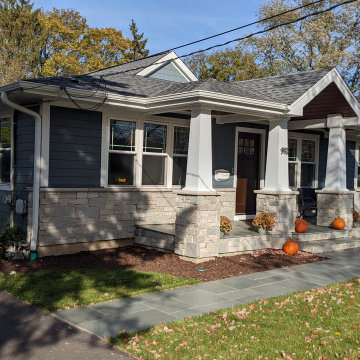
View of new front porch looking toward the back yard and existing freestanding garage.
Ejemplo de terraza columna tradicional renovada de tamaño medio en patio delantero y anexo de casas con columnas y suelo de baldosas
Ejemplo de terraza columna tradicional renovada de tamaño medio en patio delantero y anexo de casas con columnas y suelo de baldosas
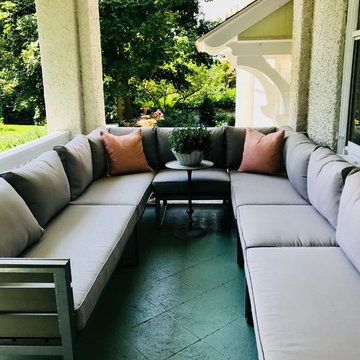
Make the most of outdoor areas by adding two modular sectional's together to fit an unconventional shape. Maximize seating and socializing. Minimalist sectional.
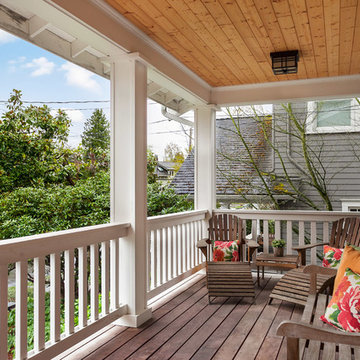
Veranda with natural wood outdoor lawn furniture and flooring.
Modelo de terraza clásica renovada de tamaño medio en patio delantero y anexo de casas con entablado
Modelo de terraza clásica renovada de tamaño medio en patio delantero y anexo de casas con entablado
934 ideas para terrazas clásicas renovadas en patio delantero
10
