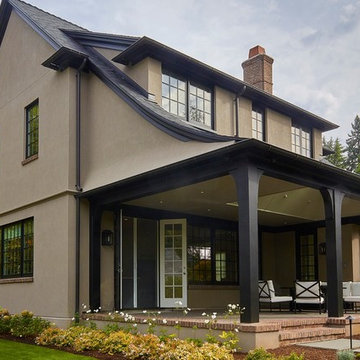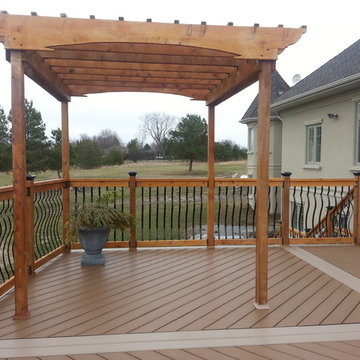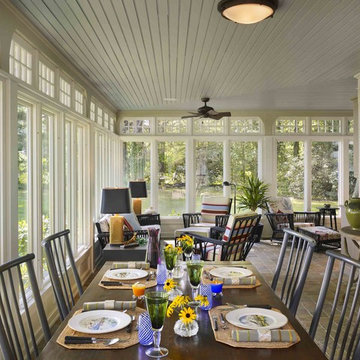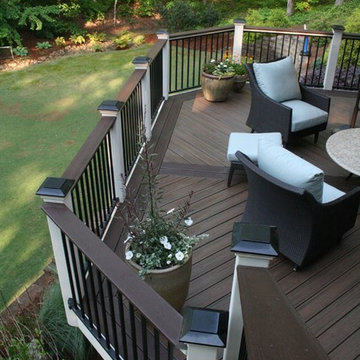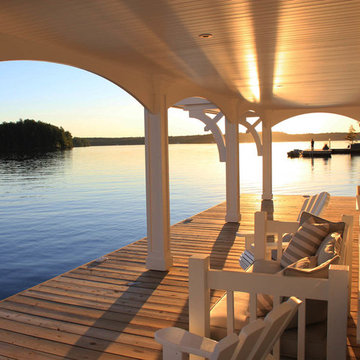1.539 ideas para terrazas clásicas
Filtrar por
Presupuesto
Ordenar por:Popular hoy
141 - 160 de 1539 fotos
Artículo 1 de 3
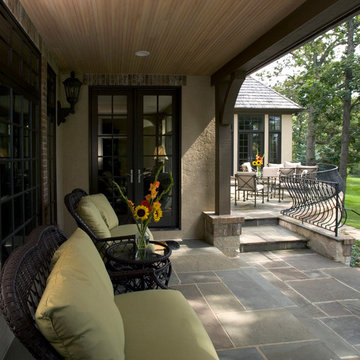
Photography by Linda Oyama Bryan. http://pickellbuilders.com. Covered Porch with Cedar Beadboard Ceiling and Blue Stone Flooring, and French Doors leading out from house.
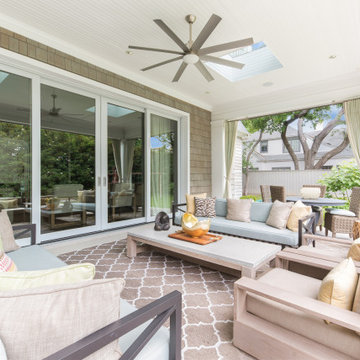
rear porch
Modelo de porche cerrado tradicional de tamaño medio en patio trasero y anexo de casas con losas de hormigón
Modelo de porche cerrado tradicional de tamaño medio en patio trasero y anexo de casas con losas de hormigón

Large porch with retractable screens, perfect for MN summers!
Modelo de porche cerrado tradicional grande en patio trasero y anexo de casas con entablado
Modelo de porche cerrado tradicional grande en patio trasero y anexo de casas con entablado

Situated on a private cove of Lake Lanier this stunning project is the essence of Indoor-outdoor living and embraces all the best elements of its natural surroundings. The pool house features an open floor plan with a kitchen, bar and great room combination and panoramic doors that lead to an eye-catching infinity edge pool and negative knife edge spa. The covered pool patio offers a relaxing and intimate setting for a quiet evening or watching sunsets over the lake. The adjacent flagstone patio, grill area and unobstructed water views create the ideal combination for entertaining family and friends while adding a touch of luxury to lakeside living.
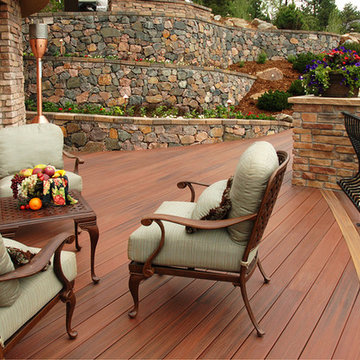
Extensive stone retaining walls were built into the hillside of this home. They provide privacy and surround the Fiberon composite deck. Although the deck boards look just like cedar, it's actually a composite product (Fiberon Horizon decking in Rosewood). The multi-chromatic color streaking in these deck boards pair well with the multi-colored stone.
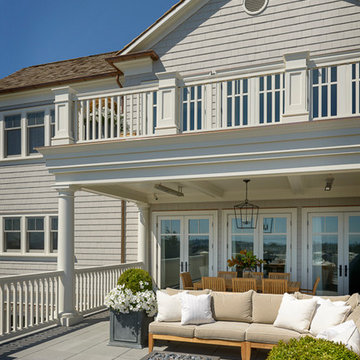
Back exterior view of the double back porches. The master bedroom porch provides shade for the out-door dining room. The out-door living room is centered around a stone and gas fire-pit.
Photo by Aaron Leitz
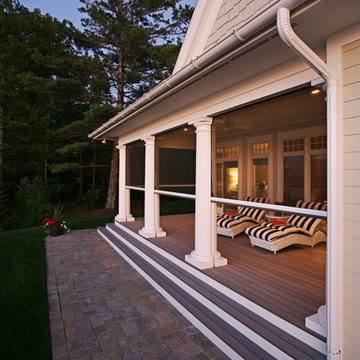
An award-winning Lake Michigan lakefront retreat, designed by Visbeen Architects, Inc. and built by Insignia Homes in 2011.
It won the Best Overall Home, Detroit Home Design Awards 2011 and features a large porch equipped with Phantom`s Executive motorized retractable screens, coupled with an expansive outdoor deck, to make outdoor entertaining a breeze.
The screens' tracks, recessed into the porch columns, enable the screens to stay completely out of sight until needed.
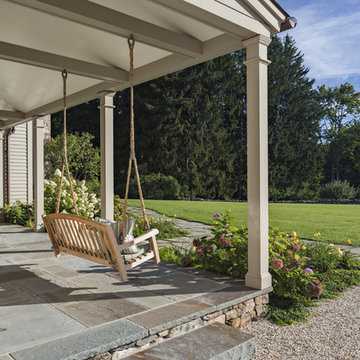
The entrance porch is paved in bluestone and features twin swings.
Robert Benson Photography
Imagen de terraza clásica extra grande en patio delantero y anexo de casas con adoquines de piedra natural
Imagen de terraza clásica extra grande en patio delantero y anexo de casas con adoquines de piedra natural
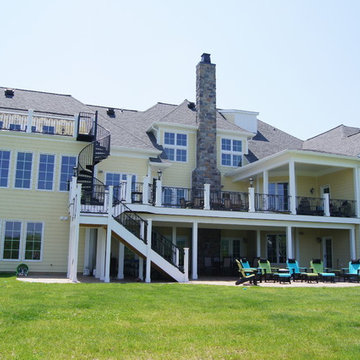
Multi-level deck with metal spiral stairs, trimmed posts and columns, with metal rails.
Ejemplo de terraza clásica extra grande en patio trasero y anexo de casas
Ejemplo de terraza clásica extra grande en patio trasero y anexo de casas
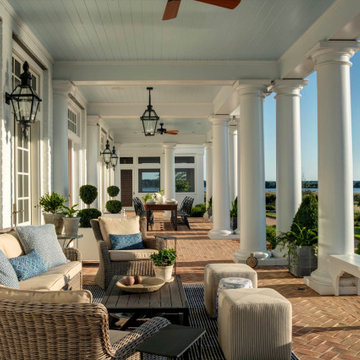
This 60-foot long waterfront covered porch features an array of delightful details that invite respite – built-in benches nestled between the columns, light blue nickel gap ceilings, and three different brick floor patterns. The space is flanked on either end by two cozy screened porches, offering a multitude of ways to soak in the water views.
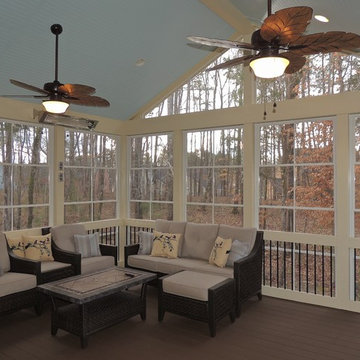
Yet another beautiful EzeBreeze porch with a large Trex deck added to the family for some great clients in Mint Hill! This space features our premium 6" columns, Deckorator aluminum spindles, Trex Transcends decking, Infratech heaters and of course EzeBreeze! The before and after photos speak for themselves!!
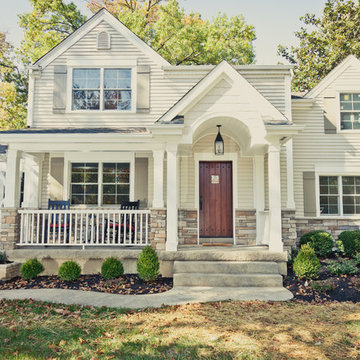
Kyle Cannon
Diseño de terraza clásica de tamaño medio en patio delantero y anexo de casas con losas de hormigón y iluminación
Diseño de terraza clásica de tamaño medio en patio delantero y anexo de casas con losas de hormigón y iluminación

This 2 story home with a first floor Master Bedroom features a tumbled stone exterior with iron ore windows and modern tudor style accents. The Great Room features a wall of built-ins with antique glass cabinet doors that flank the fireplace and a coffered beamed ceiling. The adjacent Kitchen features a large walnut topped island which sets the tone for the gourmet kitchen. Opening off of the Kitchen, the large Screened Porch entertains year round with a radiant heated floor, stone fireplace and stained cedar ceiling. Photo credit: Picture Perfect Homes
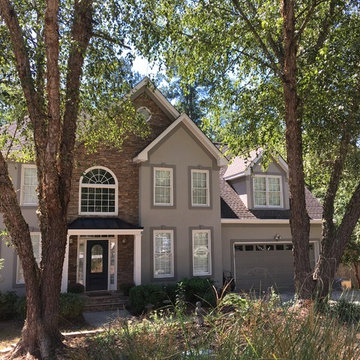
All siding was removed from left, right and rear. James Hardie cedar mill siding and trim boards were used to rebuild. Front wood dental moulding was removed and new Hardie 1x10 frieze board and Hardie Soffit was installed in the front. New portico was built using PVC and standing seam metal roof. Two coats of Sherwin Williams Superpaint.

Barry Fitzgerald
Foto de terraza clásica de tamaño medio en anexo de casas con entablado
Foto de terraza clásica de tamaño medio en anexo de casas con entablado
1.539 ideas para terrazas clásicas
8
