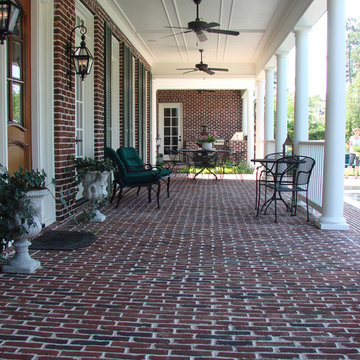913 ideas para terrazas clásicas con adoquines de ladrillo
Filtrar por
Presupuesto
Ordenar por:Popular hoy
141 - 160 de 913 fotos
Artículo 1 de 3
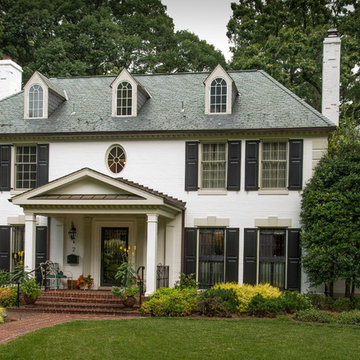
Existing house had no covered entry way nor any sense of arrival. The porch anchors the house and radically changes the flatness of the front facade. The space directly below is a new full bathroom serving the remodeled basement. The sunken walk out lightwell sits disguised below grade while the remodeled skylit sunroom on the left, relates to the water feature, side patio and outdoor kitchen. The front garden and brick path was designed and installed by London Landscapes.
Photo: Ron Freudenheim
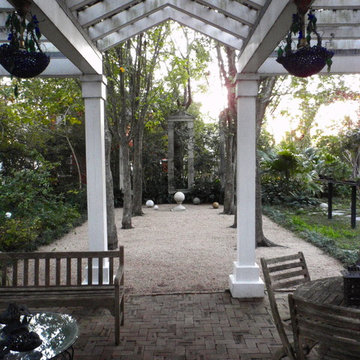
Arbor extension of exiting porch with view of the alley of the planets.
Home and Gardens were featured in Traditional Home 2001 magazine written by Elvin McDonald.

The homeowners needed to repair and replace their old porch, which they loved and used all the time. The best solution was to replace the screened porch entirely, and include a wrap-around open air front porch to increase curb appeal while and adding outdoor seating opportunities at the front of the house. The tongue and groove wood ceiling and exposed wood and brick add warmth and coziness for the owners while enjoying the bug-free view of their beautifully landscaped yard.
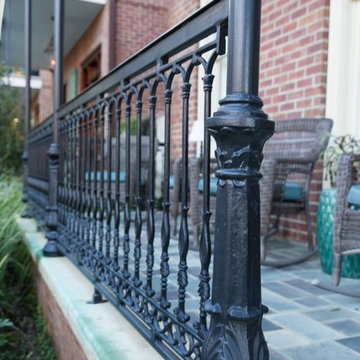
Imagen de terraza clásica grande en patio delantero y anexo de casas con adoquines de ladrillo
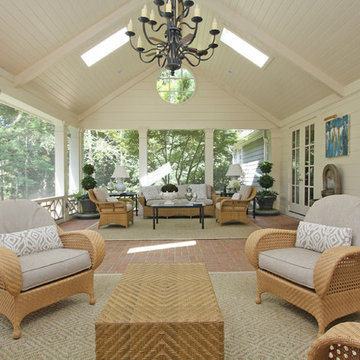
T&T Photos
Ejemplo de terraza clásica grande en anexo de casas con chimenea y adoquines de ladrillo
Ejemplo de terraza clásica grande en anexo de casas con chimenea y adoquines de ladrillo
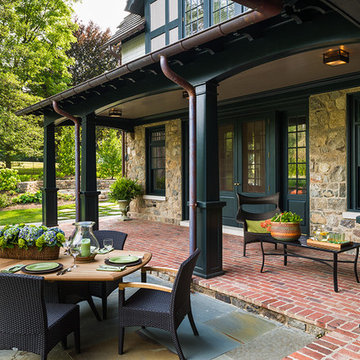
Tom Crane
Ejemplo de terraza tradicional grande en patio trasero y anexo de casas con adoquines de ladrillo
Ejemplo de terraza tradicional grande en patio trasero y anexo de casas con adoquines de ladrillo
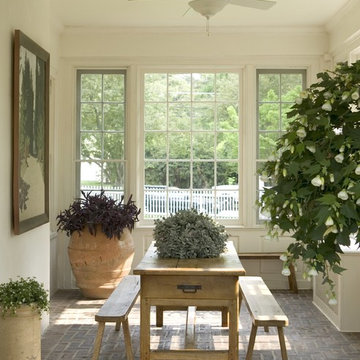
conservatory/sun room
Modelo de terraza tradicional en anexo de casas con adoquines de ladrillo
Modelo de terraza tradicional en anexo de casas con adoquines de ladrillo
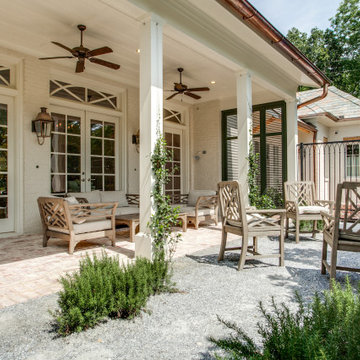
side porch
Ejemplo de terraza clásica grande en patio lateral y anexo de casas con adoquines de ladrillo
Ejemplo de terraza clásica grande en patio lateral y anexo de casas con adoquines de ladrillo
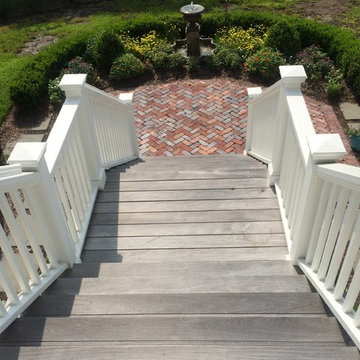
Imagen de terraza clásica en patio trasero con adoquines de ladrillo
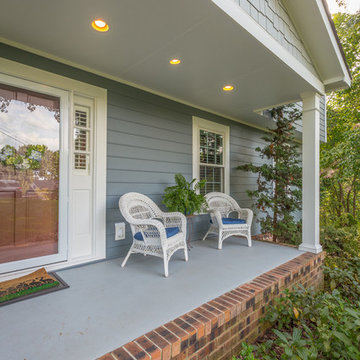
Project Details: We completely updated the look of this home with help from James Hardie siding and Renewal by Andersen windows. Here's a list of the products and colors used.
- Boothbay Blue JH Lap Siding
- Light Mist JH Staggered Shake
- Arctic White JH Trim
- Oxford Gray Shingles
- Double-Hung WIndows (RbA)
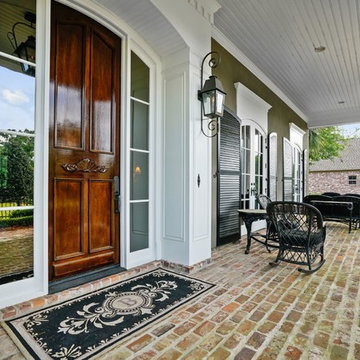
Hunter Bankston
Modelo de terraza tradicional grande en patio delantero con adoquines de ladrillo
Modelo de terraza tradicional grande en patio delantero con adoquines de ladrillo
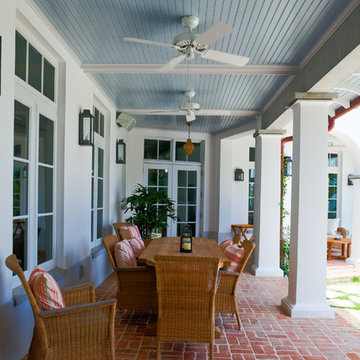
JCA Photography
Imagen de terraza tradicional de tamaño medio en patio trasero con adoquines de ladrillo
Imagen de terraza tradicional de tamaño medio en patio trasero con adoquines de ladrillo
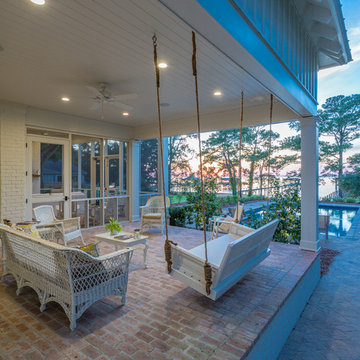
Classic Upscale Waterfront Cottage with Commanding View
Foto de terraza clásica en patio lateral con adoquines de ladrillo
Foto de terraza clásica en patio lateral con adoquines de ladrillo
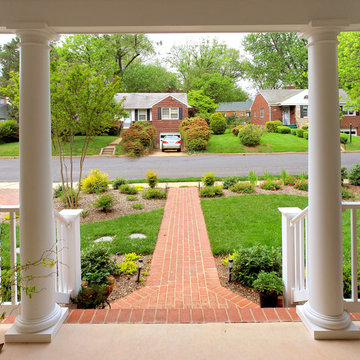
Diseño de terraza clásica de tamaño medio en patio delantero y anexo de casas con adoquines de ladrillo
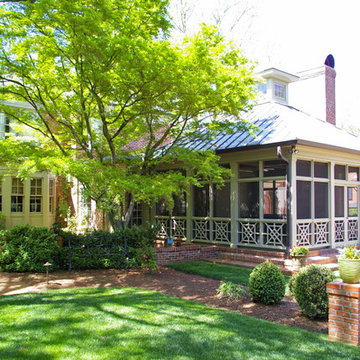
Houghland Architecture, Inc.
Foto de porche cerrado clásico grande en anexo de casas y patio trasero con adoquines de ladrillo
Foto de porche cerrado clásico grande en anexo de casas y patio trasero con adoquines de ladrillo
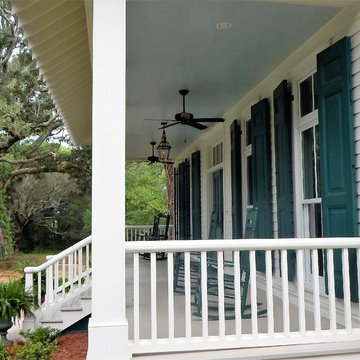
Custom railing surrounding front porch. Photo by Tom Aiken.
Modelo de terraza clásica de tamaño medio en patio delantero y anexo de casas con adoquines de ladrillo
Modelo de terraza clásica de tamaño medio en patio delantero y anexo de casas con adoquines de ladrillo
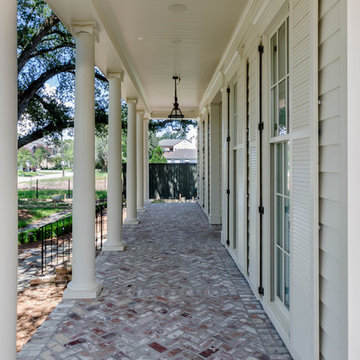
Jefferson Door supplied: exterior doors (custom Sapele mahogany), interior doors (Buffelen), windows (Marvin windows), shutters (custom Sapele mahogany), columns (HB&G), crown moulding, baseboard and door hardware (Emtek).
House was built by Hotard General Contracting, Inc.
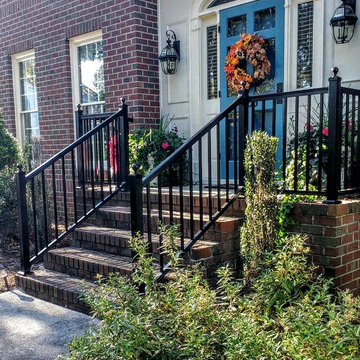
Foto de terraza clásica de tamaño medio en patio delantero con adoquines de ladrillo
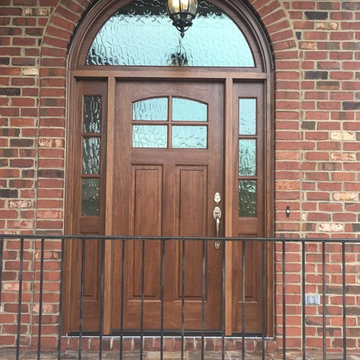
Diseño de terraza tradicional de tamaño medio en patio delantero y anexo de casas con adoquines de ladrillo y iluminación
913 ideas para terrazas clásicas con adoquines de ladrillo
8
