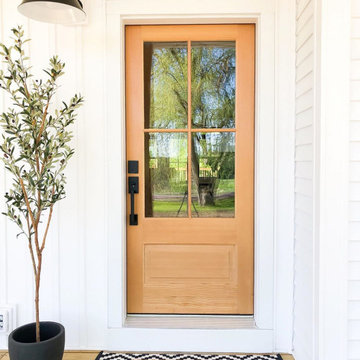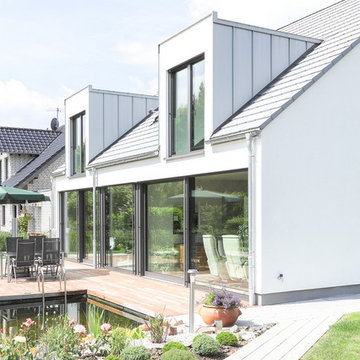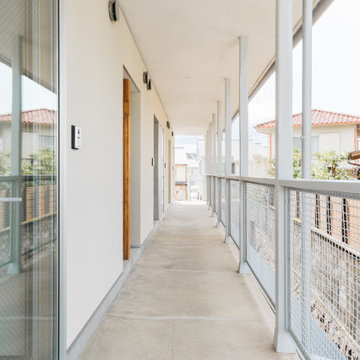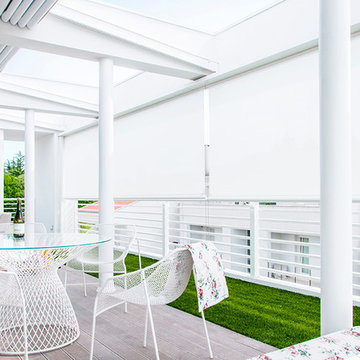284 ideas para terrazas blancas en patio lateral
Filtrar por
Presupuesto
Ordenar por:Popular hoy
61 - 80 de 284 fotos
Artículo 1 de 3
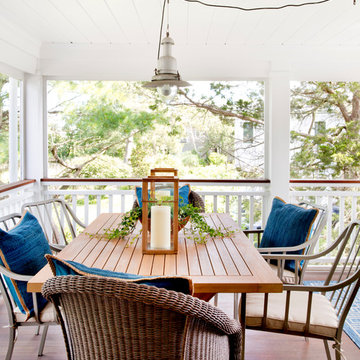
For this screened porch in Westport, Connecticut, Caroline Kopp chose a large trestle table which echoes the beadboard ceiling. Steel side chairs, softened by woven host chairs and blue pillows, provide a comfortable place for guests to sit. Teak lanterns and potted ferns beautify the table which has an antique boat lantern hanging over it.
Rikki Snyder
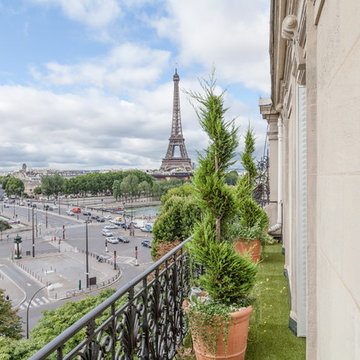
Dorian Teti_2014
Diseño de terraza clásica renovada pequeña en patio lateral con jardín de macetas
Diseño de terraza clásica renovada pequeña en patio lateral con jardín de macetas
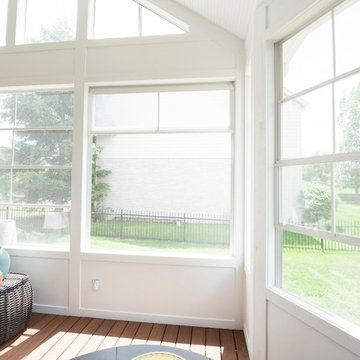
Screened Porch, Eze Breeze Windows, Beadboard Ceiling, Bay Window
Imagen de porche cerrado clásico grande en patio lateral y anexo de casas con entablado
Imagen de porche cerrado clásico grande en patio lateral y anexo de casas con entablado
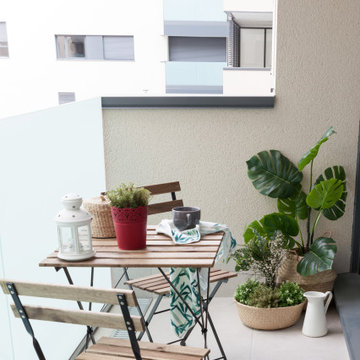
Se trata de un piso de 2 dormitorios, salón comedor, cocina, 2 baños y una pequeña terraza. Los requisitos fueron sencillos: un estilo neutro, con un toque de color que le diera su propia personalidad, y con elementos muy funcionales que hicieran fácil el día a día en estos tiempos que corren.
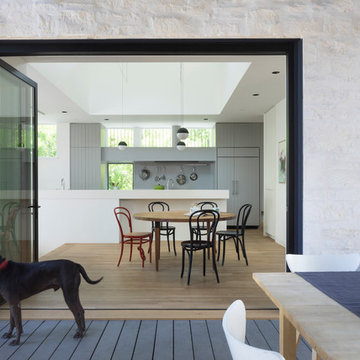
Whit Preston photographer. Folding glass door by Cantina.
Hanging lights beyond by Flos. Solid surface counter tops and back splash by Caesarstone.
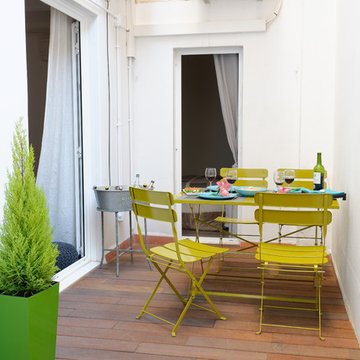
Tomás da Silva
Foto de terraza nórdica pequeña sin cubierta en patio lateral con jardín de macetas
Foto de terraza nórdica pequeña sin cubierta en patio lateral con jardín de macetas
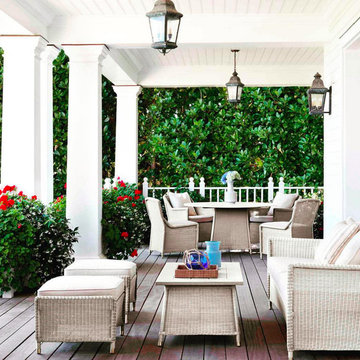
Foto de terraza clásica en patio lateral y anexo de casas con entablado y iluminación
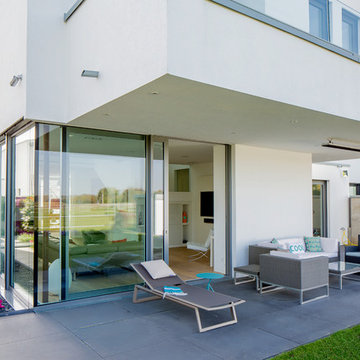
Fotos: Julia Vogel, Köln
Foto de terraza actual de tamaño medio en patio lateral y anexo de casas con jardín de macetas
Foto de terraza actual de tamaño medio en patio lateral y anexo de casas con jardín de macetas
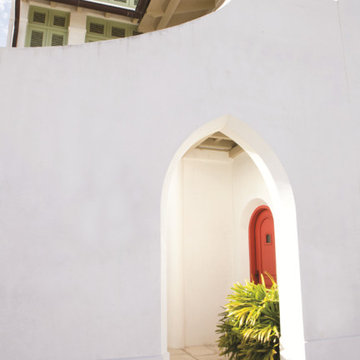
Exterior application in Buff
Modelo de terraza mediterránea de tamaño medio en patio lateral con adoquines de hormigón y toldo
Modelo de terraza mediterránea de tamaño medio en patio lateral con adoquines de hormigón y toldo
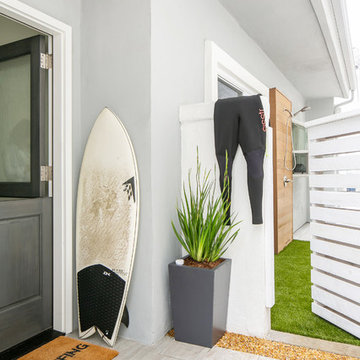
Beach house with lots of fun for the family located in Huntington Beach, California!
Modelo de terraza marinera de tamaño medio en patio lateral y anexo de casas con adoquines de piedra natural
Modelo de terraza marinera de tamaño medio en patio lateral y anexo de casas con adoquines de piedra natural
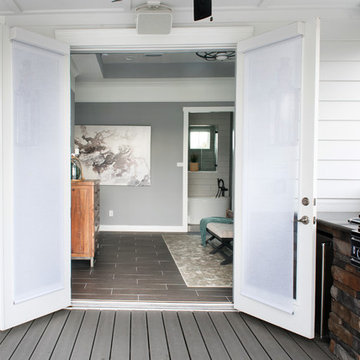
Exterior, Deck view through french doors at Owners Bedroom of the show home at EverBank Field
Agnes Lopez Photography
Ejemplo de terraza marinera de tamaño medio en patio lateral y anexo de casas con cocina exterior
Ejemplo de terraza marinera de tamaño medio en patio lateral y anexo de casas con cocina exterior
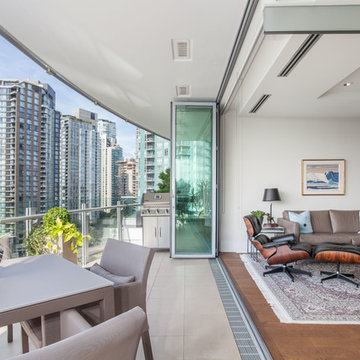
Philip Crocker
Collaborative design work between our clients and ourselves incorporating their own tastes, furniture and artwork as they downsized from a large home to an almost new condo. As with many of our projects we brought in our core group of trade specialists to consult and advise so that we could guide our clients through an easy process of option selections to meet their standards, timeline and budget. A very smooth project from beginning to end that included removal of the existing hardwood and carpet throughout, new painting throughout, some new lighting and detailed art glass work as well as custom metal and millwork. A successful project with excellent results and happy clients!
Do you want to renovate your condo?
Showcase Interiors Ltd. specializes in condo renovations. As well as thorough planning assistance including feasibility reviews and inspections, we can also provide permit acquisition services. We also possess Advanced Clearance through Worksafe BC and all General Liability Insurance for Strata Approval required for your proposed project.
Showcase Interiors Ltd. is a trusted, fully licensed and insured renovations firm offering exceptional service and high quality workmanship. We work with home and business owners to develop, manage and execute small to large renovations and unique installations. We work with accredited interior designers, engineers and authorities to deliver special projects from concept to completion on time & on budget. Our loyal clients love our integrity, reliability, level of service and depth of experience. Contact us today about your project and join our long list of satisfied clients!
We are a proud family business!
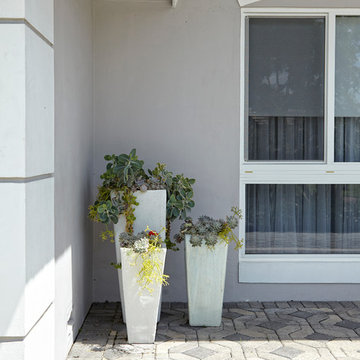
Home and Living Examiner said:
Modern renovation by J Design Group is stunning
J Design Group, an expert in luxury design, completed a new project in Tamarac, Florida, which involved the total interior remodeling of this home. We were so intrigued by the photos and design ideas, we decided to talk to J Design Group CEO, Jennifer Corredor. The concept behind the redesign was inspired by the client’s relocation.
Andrea Campbell: How did you get a feel for the client's aesthetic?
Jennifer Corredor: After a one-on-one with the Client, I could get a real sense of her aesthetics for this home and the type of furnishings she gravitated towards.
The redesign included a total interior remodeling of the client's home. All of this was done with the client's personal style in mind. Certain walls were removed to maximize the openness of the area and bathrooms were also demolished and reconstructed for a new layout. This included removing the old tiles and replacing with white 40” x 40” glass tiles for the main open living area which optimized the space immediately. Bedroom floors were dressed with exotic African Teak to introduce warmth to the space.
We also removed and replaced the outdated kitchen with a modern look and streamlined, state-of-the-art kitchen appliances. To introduce some color for the backsplash and match the client's taste, we introduced a splash of plum-colored glass behind the stove and kept the remaining backsplash with frosted glass. We then removed all the doors throughout the home and replaced with custom-made doors which were a combination of cherry with insert of frosted glass and stainless steel handles.
All interior lights were replaced with LED bulbs and stainless steel trims, including unique pendant and wall sconces that were also added. All bathrooms were totally gutted and remodeled with unique wall finishes, including an entire marble slab utilized in the master bath shower stall.
Once renovation of the home was completed, we proceeded to install beautiful high-end modern furniture for interior and exterior, from lines such as B&B Italia to complete a masterful design. One-of-a-kind and limited edition accessories and vases complimented the look with original art, most of which was custom-made for the home.
To complete the home, state of the art A/V system was introduced. The idea is always to enhance and amplify spaces in a way that is unique to the client and exceeds his/her expectations.
To see complete J Design Group featured article, go to: http://www.examiner.com/article/modern-renovation-by-j-design-group-is-stunning
Living Room,
Dining room,
Master Bedroom,
Master Bathroom,
Powder Bathroom,
Miami Interior Designers,
Miami Interior Designer,
Interior Designers Miami,
Interior Designer Miami,
Modern Interior Designers,
Modern Interior Designer,
Modern interior decorators,
Modern interior decorator,
Miami,
Contemporary Interior Designers,
Contemporary Interior Designer,
Interior design decorators,
Interior design decorator,
Interior Decoration and Design,
Black Interior Designers,
Black Interior Designer,
Interior designer,
Interior designers,
Home interior designers,
Home interior designer,
Daniel Newcomb
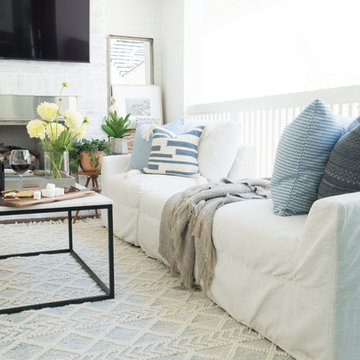
Photography by Alyssa Rivas
Imagen de terraza contemporánea de tamaño medio en patio lateral y anexo de casas
Imagen de terraza contemporánea de tamaño medio en patio lateral y anexo de casas
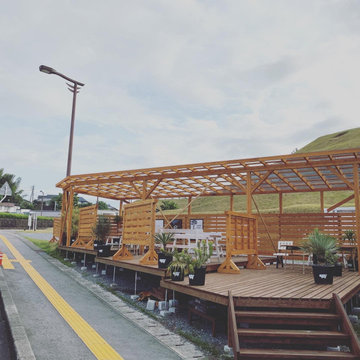
Foto de terraza planta baja industrial de tamaño medio en patio lateral con privacidad, toldo y barandilla de madera
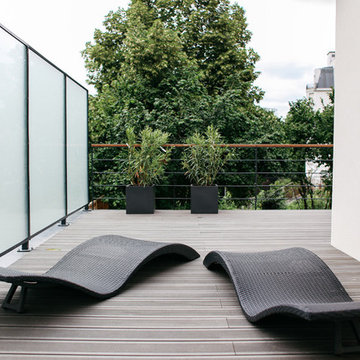
crédits photo : Tiphaine Caro
Diseño de terraza contemporánea sin cubierta en patio lateral con jardín de macetas
Diseño de terraza contemporánea sin cubierta en patio lateral con jardín de macetas
284 ideas para terrazas blancas en patio lateral
4
