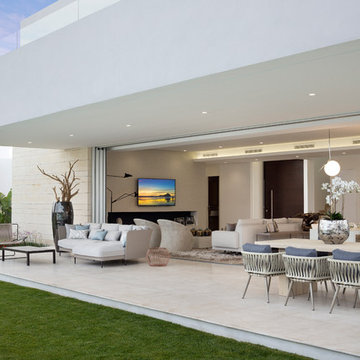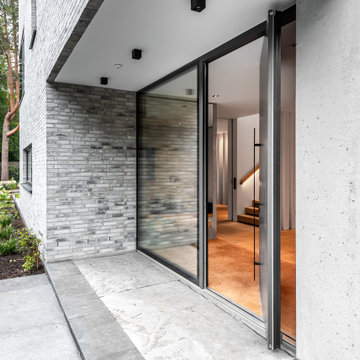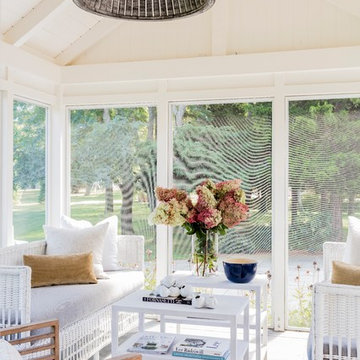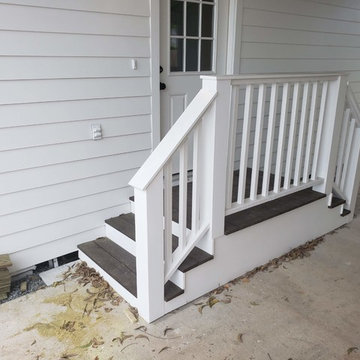284 ideas para terrazas blancas en patio lateral
Filtrar por
Presupuesto
Ordenar por:Popular hoy
21 - 40 de 284 fotos
Artículo 1 de 3
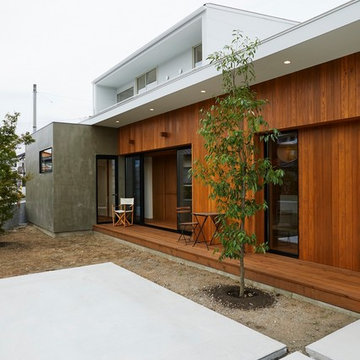
(夫婦+子供1+犬1)4人家族のための新築住宅
photos by Katsumi Simada
Imagen de terraza minimalista de tamaño medio en patio lateral y anexo de casas
Imagen de terraza minimalista de tamaño medio en patio lateral y anexo de casas
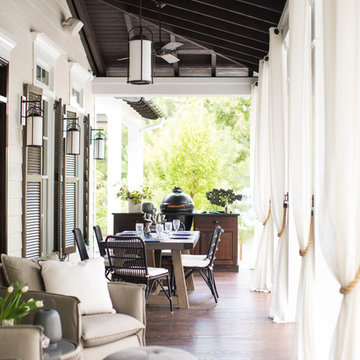
The chance to build a lakeside weekend home in rural NC provided this Chapel Hill family with an opportunity to ditch convention and think outside the box. For instance, we traded the traditional boat dock with what's become known as the "party dock"… a floating lounge of sorts, complete with wet bar, TV, swimmer's platform, and plenty of spots for watching the water fun. Inside, we turned one bedroom into a gym with climbing wall - and dropped the idea of a dining room, in favor of a deep upholstered niche and shuffleboard table. Outdoor drapery helped blur the lines between indoor spaces and exterior porches filled with upholstery, swings, and places for lazy napping. And after the sun goes down....smores, anyone?
John Bessler
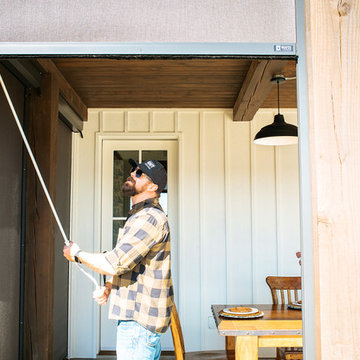
Snap Chic Photography
Ejemplo de porche cerrado campestre grande en patio lateral y anexo de casas con losas de hormigón
Ejemplo de porche cerrado campestre grande en patio lateral y anexo de casas con losas de hormigón

Our Princeton Architects designed this side entrance for everyday use to reflect the elegance and sophistication of the main front entrance.
Foto de terraza tradicional de tamaño medio en patio lateral y anexo de casas con adoquines de piedra natural
Foto de terraza tradicional de tamaño medio en patio lateral y anexo de casas con adoquines de piedra natural
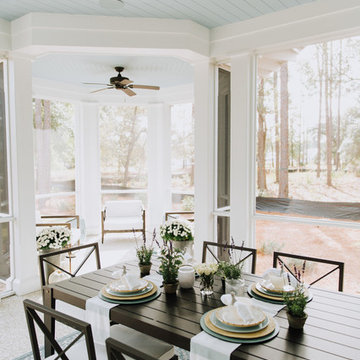
Pixel freez
Imagen de porche cerrado clásico renovado de tamaño medio en patio lateral y anexo de casas
Imagen de porche cerrado clásico renovado de tamaño medio en patio lateral y anexo de casas
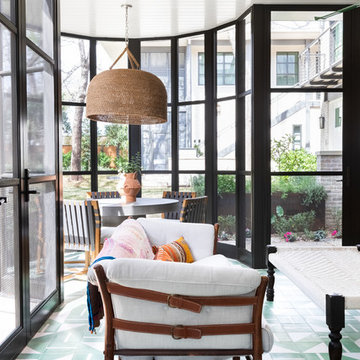
Austin Victorian by Chango & Co.
Architectural Advisement & Interior Design by Chango & Co.
Architecture by William Hablinski
Construction by J Pinnelli Co.
Photography by Sarah Elliott
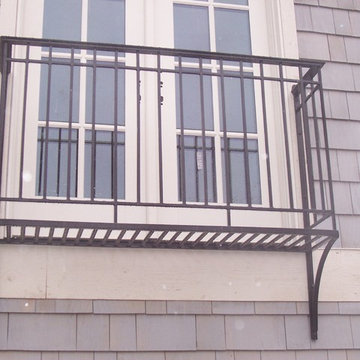
Imagen de terraza clásica de tamaño medio sin cubierta en patio lateral
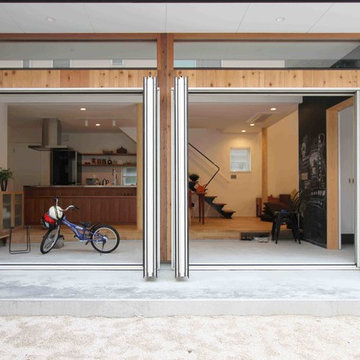
Modelo de terraza minimalista pequeña en patio lateral con adoquines de hormigón y iluminación
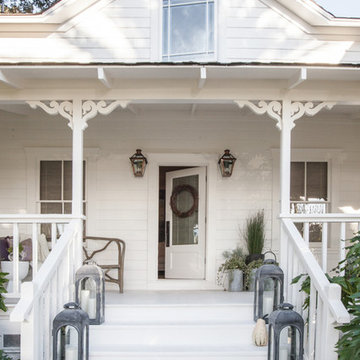
Patricia Chang
Ejemplo de terraza de estilo de casa de campo de tamaño medio en patio lateral y anexo de casas con losas de hormigón
Ejemplo de terraza de estilo de casa de campo de tamaño medio en patio lateral y anexo de casas con losas de hormigón
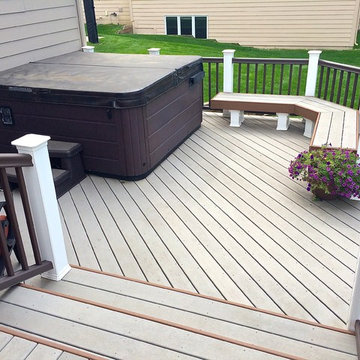
Harold Cross, Archadeck of Central Iowa
Ejemplo de terraza tradicional de tamaño medio en patio lateral con pérgola
Ejemplo de terraza tradicional de tamaño medio en patio lateral con pérgola
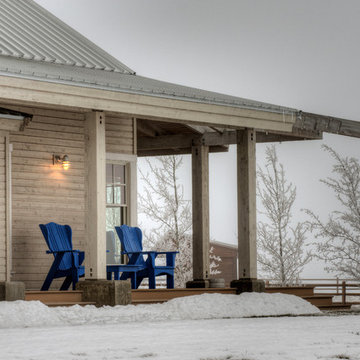
Porch off dining room. Photography by Lucas Henning.
Imagen de terraza campestre de tamaño medio en patio lateral y anexo de casas con entablado
Imagen de terraza campestre de tamaño medio en patio lateral y anexo de casas con entablado
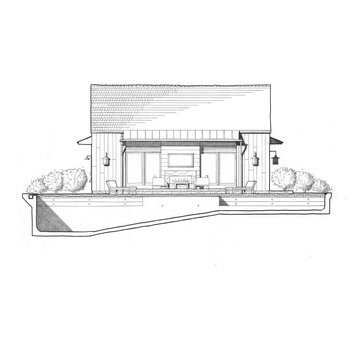
The drawing shows the simple, clean pool house design with the pool in section in the foreground. Robert Benson Photography.
Modelo de porche cerrado campestre de tamaño medio en patio lateral
Modelo de porche cerrado campestre de tamaño medio en patio lateral
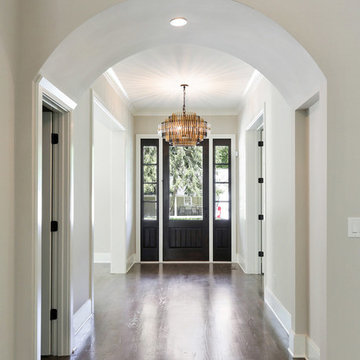
Modelo de porche cerrado tradicional grande en patio lateral y anexo de casas con adoquines de ladrillo
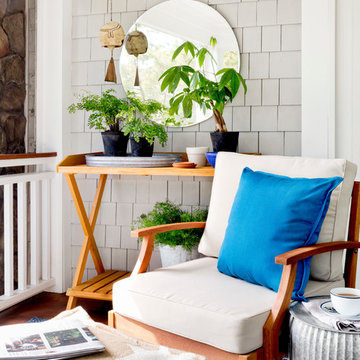
A simple potting table in an outdoor screened porch in Westport, CT is elevated into an eye-catching vignette by Caroline Kopp who artfully arranged varying sizes of plants against the backdrop of a large round mirror, that not only centers the scene but reflects the water view. A one-of-a-kind bell found at an estate sale is the perfect accent to complete the look.
Rikki Snyder
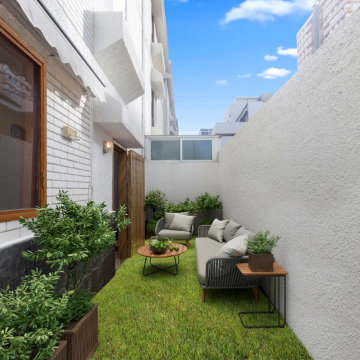
home staging ditital realizado para la venta de este inmueble, el cual se presentaba en los portales inmobiliarios con las estancias vacías. Se consiguió vender en tan sólo 1 mes
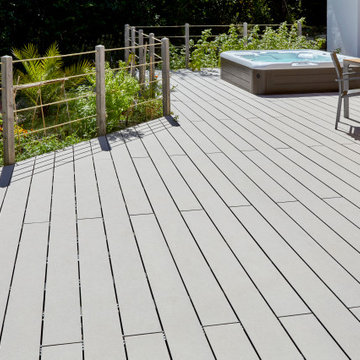
Die Cedral Terrassendielen in der Farbe TR20 (Weicher Sand) machen den Außenbereich dieses Hauses zu einem echten zusätzlichen Lebensraum. Eine Außengestaltung mit trendigen Dekomöbeln, ein schattiger Tisch, ein Whirlpool... der perfekte Cocktail, um das ganze Jahr über gesellige Momente zu verbringen.
284 ideas para terrazas blancas en patio lateral
2
