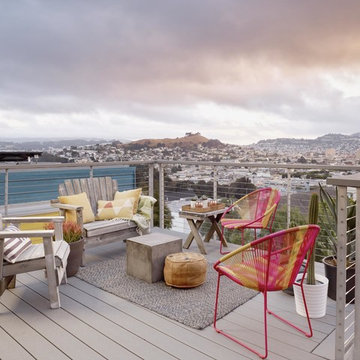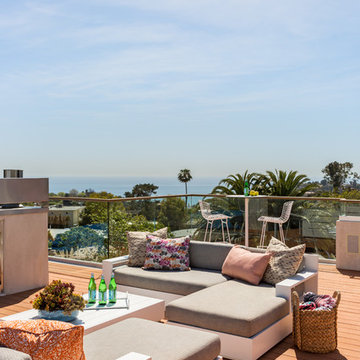808 ideas para terrazas beige de tamaño medio
Filtrar por
Presupuesto
Ordenar por:Popular hoy
41 - 60 de 808 fotos
Artículo 1 de 3

This beautiful new construction craftsman-style home had the typical builder's grade front porch with wood deck board flooring and painted wood steps. Also, there was a large unpainted wood board across the bottom front, and an opening remained that was large enough to be used as a crawl space underneath the porch which quickly became home to unwanted critters.
In order to beautify this space, we removed the wood deck boards and installed the proper floor joists. Atop the joists, we also added a permeable paver system. This is very important as this system not only serves as necessary support for the natural stone pavers but would also firmly hold the sand being used as grout between the pavers.
In addition, we installed matching brick across the bottom front of the porch to fill in the crawl space and painted the wood board to match hand rails and columns.
Next, we replaced the original wood steps by building new concrete steps faced with matching brick and topped with natural stone pavers.
Finally, we added new hand rails and cemented the posts on top of the steps for added stability.
WOW...not only was the outcome a gorgeous transformation but the front porch overall is now much more sturdy and safe!
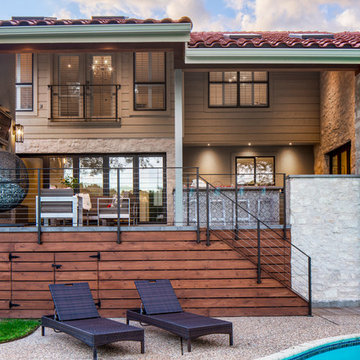
Photo by Tre Dunham
Ejemplo de terraza actual de tamaño medio en patio trasero y anexo de casas
Ejemplo de terraza actual de tamaño medio en patio trasero y anexo de casas

View of the porch looking towards the new family room. The door leads into the mudroom.
Photography: Marc Anthony Photography
Ejemplo de porche cerrado de estilo americano de tamaño medio en anexo de casas y patio lateral con entablado
Ejemplo de porche cerrado de estilo americano de tamaño medio en anexo de casas y patio lateral con entablado
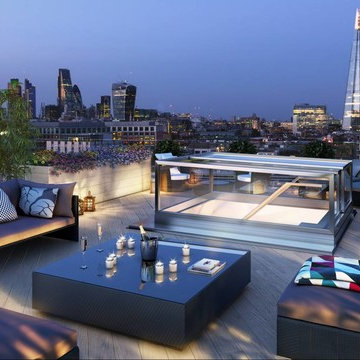
Architect Trevor Morris was keen to “reference the music” in the aesthetics of the project build, as well as bring as much natural daylight into the building as possible to create a feeling of openness throughout.

Kitchen and living space opening up to the patio ("reverse layout") allows for maximum use of space and enjoyability.
Deck is lined with Cedar and glass railings around.

Our Austin studio chose mid-century modern furniture, bold colors, and unique textures to give this home a young, fresh look:
---
Project designed by Sara Barney’s Austin interior design studio BANDD DESIGN. They serve the entire Austin area and its surrounding towns, with an emphasis on Round Rock, Lake Travis, West Lake Hills, and Tarrytown.
For more about BANDD DESIGN, click here: https://bandddesign.com/
To learn more about this project, click here: https://bandddesign.com/mid-century-modern-home-austin/

A private roof deck connects to the open living space, and provides spectacular rooftop views of Boston.
Photos by Eric Roth.
Construction by Ralph S. Osmond Company.
Green architecture by ZeroEnergy Design.
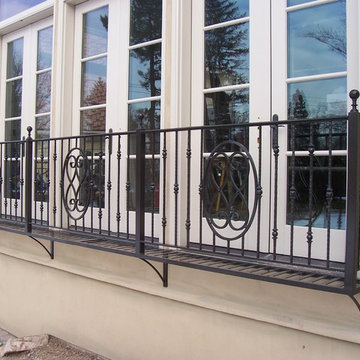
Foto de terraza clásica de tamaño medio sin cubierta en patio lateral
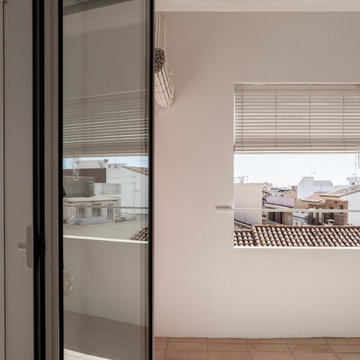
Milena Villalba
Diseño de terraza mediterránea de tamaño medio en azotea
Diseño de terraza mediterránea de tamaño medio en azotea

At the rear of the home, a two-level Redwood deck built around a dramatic oak tree as a focal point, provided a large and private space.
Modelo de terraza contemporánea de tamaño medio sin cubierta en patio trasero con barandilla de madera
Modelo de terraza contemporánea de tamaño medio sin cubierta en patio trasero con barandilla de madera

Interior design: Starrett Hoyt
Double-sided fireplace: Majestic "Marquis"
Pavers: TileTech Porce-pave in gray-stone
Planters and benches: custom
Imagen de terraza actual de tamaño medio sin cubierta en azotea con chimenea
Imagen de terraza actual de tamaño medio sin cubierta en azotea con chimenea
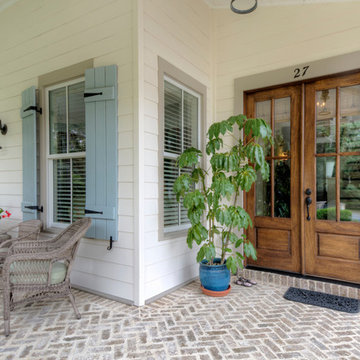
George Ingram
Foto de terraza de estilo de casa de campo de tamaño medio en patio delantero y anexo de casas con adoquines de ladrillo
Foto de terraza de estilo de casa de campo de tamaño medio en patio delantero y anexo de casas con adoquines de ladrillo
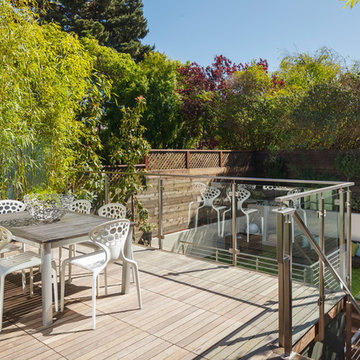
Ejemplo de terraza actual de tamaño medio sin cubierta en azotea
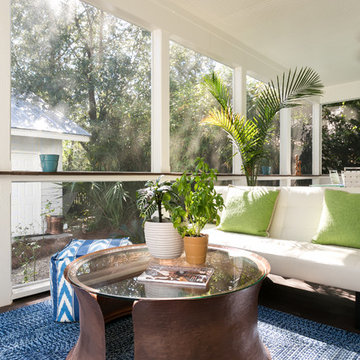
Imagen de porche cerrado clásico renovado de tamaño medio en patio trasero y anexo de casas con entablado
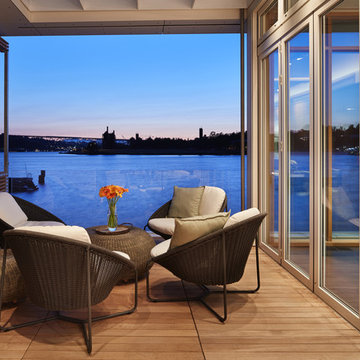
Photo Credit: Benjamin Benschneider
Ejemplo de terraza actual de tamaño medio en azotea y anexo de casas
Ejemplo de terraza actual de tamaño medio en azotea y anexo de casas
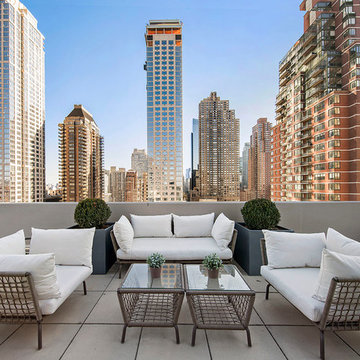
Can't imagine a better background than a city skyline. All outdoor furniture is from LLoyd Flanders
Diseño de terraza contemporánea de tamaño medio en azotea
Diseño de terraza contemporánea de tamaño medio en azotea
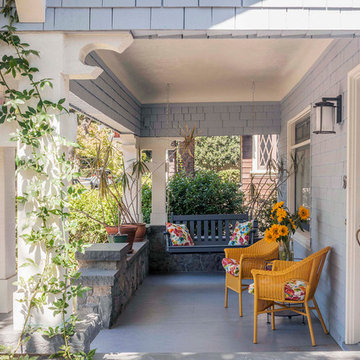
Photos by Langdon Clay
Modelo de terraza tradicional de tamaño medio en anexo de casas y patio delantero con entablado
Modelo de terraza tradicional de tamaño medio en anexo de casas y patio delantero con entablado
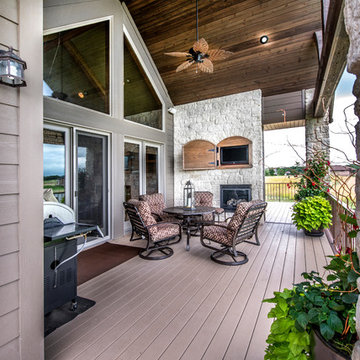
Alan Jackson- Jackson Studios
Ejemplo de terraza de estilo americano de tamaño medio en patio trasero
Ejemplo de terraza de estilo americano de tamaño medio en patio trasero
808 ideas para terrazas beige de tamaño medio
3
