1.022 ideas para sótanos sin chimenea con suelo de madera en tonos medios
Filtrar por
Presupuesto
Ordenar por:Popular hoy
1 - 20 de 1022 fotos
Artículo 1 de 3

Our Long Island studio used a bright, neutral palette to create a cohesive ambiance in this beautiful lower level designed for play and entertainment. We used wallpapers, tiles, rugs, wooden accents, soft furnishings, and creative lighting to make it a fun, livable, sophisticated entertainment space for the whole family. The multifunctional space has a golf simulator and pool table, a wine room and home bar, and televisions at every site line, making it THE favorite hangout spot in this home.
---Project designed by Long Island interior design studio Annette Jaffe Interiors. They serve Long Island including the Hamptons, as well as NYC, the tri-state area, and Boca Raton, FL.
For more about Annette Jaffe Interiors, click here:
https://annettejaffeinteriors.com/
To learn more about this project, click here:
https://www.annettejaffeinteriors.com/residential-portfolio/manhasset-luxury-basement-interior-design/
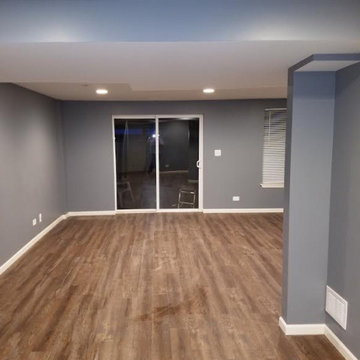
Ejemplo de sótano con puerta clásico de tamaño medio sin chimenea con paredes grises, suelo de madera en tonos medios y suelo marrón
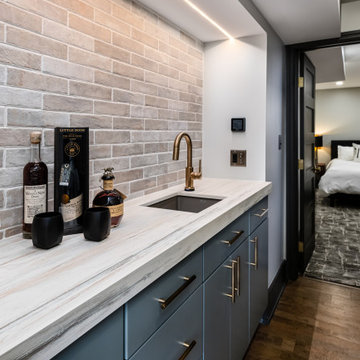
Foto de sótano en el subsuelo urbano de tamaño medio sin chimenea con paredes grises, suelo de madera en tonos medios y suelo marrón

Our clients wanted a space to gather with friends and family for the children to play. There were 13 support posts that we had to work around. The awkward placement of the posts made the design a challenge. We created a floor plan to incorporate the 13 posts into special features including a built in wine fridge, custom shelving, and a playhouse. Now, some of the most challenging issues add character and a custom feel to the space. In addition to the large gathering areas, we finished out a charming powder room with a blue vanity, round mirror and brass fixtures.

Modelo de sótano con ventanas urbano sin chimenea con paredes marrones, suelo de madera en tonos medios y suelo marrón
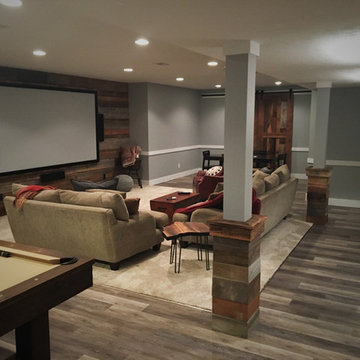
Complete transformation from a cold, dark, and unused basement, into a warm and inviting space that has character with the rustic vibe.
Ejemplo de sótano en el subsuelo rural de tamaño medio sin chimenea con paredes beige y suelo de madera en tonos medios
Ejemplo de sótano en el subsuelo rural de tamaño medio sin chimenea con paredes beige y suelo de madera en tonos medios
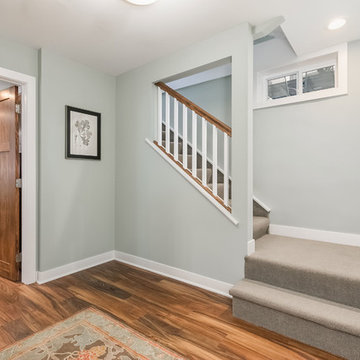
©Finished Basement Company
Diseño de sótano con ventanas clásico renovado grande sin chimenea con paredes grises, suelo de madera en tonos medios y suelo marrón
Diseño de sótano con ventanas clásico renovado grande sin chimenea con paredes grises, suelo de madera en tonos medios y suelo marrón
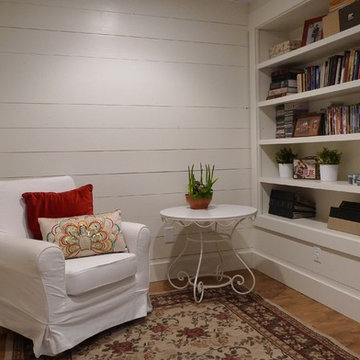
Penny Lane Home Builders
Imagen de sótano con ventanas de estilo de casa de campo pequeño sin chimenea con paredes blancas y suelo de madera en tonos medios
Imagen de sótano con ventanas de estilo de casa de campo pequeño sin chimenea con paredes blancas y suelo de madera en tonos medios

Ejemplo de sótano en el subsuelo clásico sin chimenea con suelo de madera en tonos medios y suelo marrón

BASEMENT CINEMA, POOL ROOM AND WINE BAR IN WEST LONDON
We created this generous space in the basement of a detached family home. Our clients were keen to have a private area for chilling out, watching films and most importantly, throwing parties!
The palette of colours we chose here calmly envelop you as you relax. Then later when the party is in full swing, and the lights are up, the colours take on a more vibrant quality.
MOOD LIGHTING, ATMOSPHERE AND DRAMA
Mood lighting plays an important role in this basement. The two natural light sources are a walk-on glass floor in the room above, and the open staircase leading up to it. Apart from that, this was a dark space which gave us the perfect opportunity to do something really dramatic with the lighting.
Most of the lights are on separate circuits, giving plenty of options in terms of mood scenes. The pool table is overhung by three brass and amber glass pendants, which we commissioned from one of our trade suppliers. Our beautifully curated artwork is tastefully lit with downlights and picture lights. LEDs give a warm glow around the perimeters of the media unit, wine rack and bar top.
CONTEMPORARY PRIVATE MEMBERS CLUB FEEL
The traditional 8-foot American pool table was made bespoke in our selection of finishes. As always, we made sure there was a full cue’s length all the way around the playing area.
We designed the bar and wine rack to be custom made for this project. The natural patina of the brass worktop shows every mark and stain, which might sound impractical but in reality looks quirky and timeless. The bespoke bar cabinetry was finished in a chestnut brown lacquer spray paint.
On this project we delivered our full interior design service, which includes concept design visuals, a rigorous technical design package and a full project coordination and installation service.

Dark mahogany home interior Basking Ridge, NJ
Following a transitional design, the interior is stained in a darker mahogany, and accented with beautiful crown moldings. Complimented well by the lighter tones of the fabrics and furniture, the variety of tones and materials help in creating a more unique overall design.
For more projects visit our website wlkitchenandhome.com
.
.
.
.
#basementdesign #basementremodel #basementbar #basementdecor #mancave #mancaveideas #mancavedecor #mancaves #luxurybasement #luxuryfurniture #luxuryinteriors #furnituredesign #furnituremaker #billiards #billiardroom #billiardroomdesign #custommillwork #customdesigns #dramhouse #tvunit #hometheater #njwoodworker #theaterroom #gameroom #playspace #homebar #stunningdesign #njfurniturek #entertainmentroom #PoolTable

Inspired by the majesty of the Northern Lights and this family's everlasting love for Disney, this home plays host to enlighteningly open vistas and playful activity. Like its namesake, the beloved Sleeping Beauty, this home embodies family, fantasy and adventure in their truest form. Visions are seldom what they seem, but this home did begin 'Once Upon a Dream'. Welcome, to The Aurora.
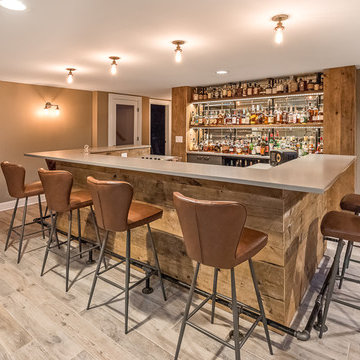
Foto de sótano con ventanas industrial grande sin chimenea con paredes grises, suelo de madera en tonos medios y suelo marrón
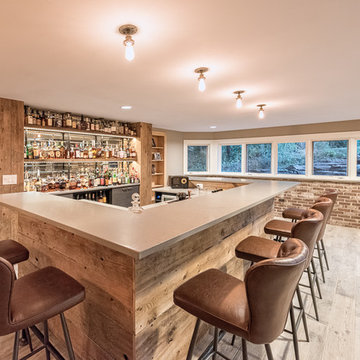
Basement bar with reclaimed wood and nearby brick walls. Grey and brown tones in the floor, bar and seats and full mirror bar with custom shelves.
Foto de sótano con ventanas industrial grande sin chimenea con paredes grises, suelo de madera en tonos medios y suelo marrón
Foto de sótano con ventanas industrial grande sin chimenea con paredes grises, suelo de madera en tonos medios y suelo marrón
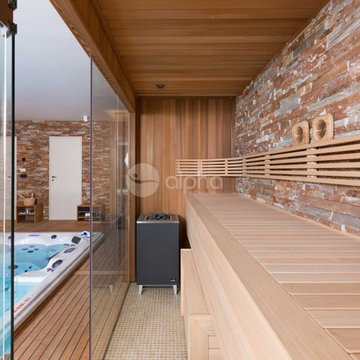
Alpha Wellness Sensations is a global leader in sauna manufacturing, indoor and outdoor design for traditional saunas, infrared cabins, steam baths, salt caves and tanning beds. Our company runs its own research offices and production plant in order to provide a wide range of innovative and individually designed wellness solutions.
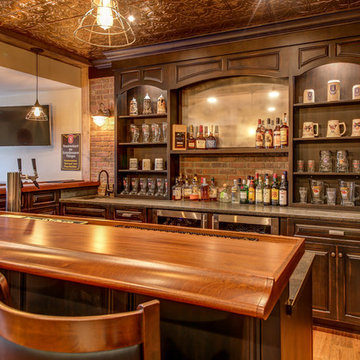
Kris Palen
Foto de sótano en el subsuelo tradicional de tamaño medio sin chimenea con paredes beige, suelo de madera en tonos medios y suelo marrón
Foto de sótano en el subsuelo tradicional de tamaño medio sin chimenea con paredes beige, suelo de madera en tonos medios y suelo marrón
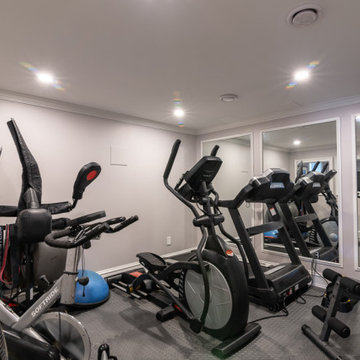
Ejemplo de sótano con puerta tradicional renovado grande sin chimenea con paredes grises, suelo de madera en tonos medios y suelo beige
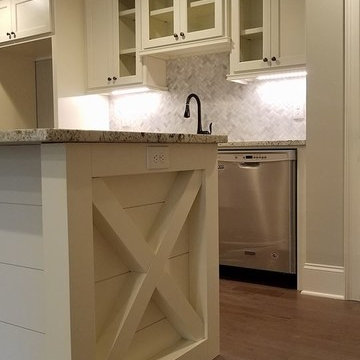
Todd DiFiore
Ejemplo de sótano con ventanas campestre grande sin chimenea con paredes beige, suelo de madera en tonos medios y suelo marrón
Ejemplo de sótano con ventanas campestre grande sin chimenea con paredes beige, suelo de madera en tonos medios y suelo marrón
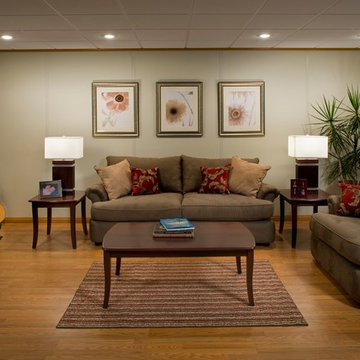
Turn your basement into a beautiful family room with the Owens Corning® Basement Finishing System™!
Modelo de sótano en el subsuelo minimalista de tamaño medio sin chimenea con paredes beige, suelo de madera en tonos medios y suelo beige
Modelo de sótano en el subsuelo minimalista de tamaño medio sin chimenea con paredes beige, suelo de madera en tonos medios y suelo beige
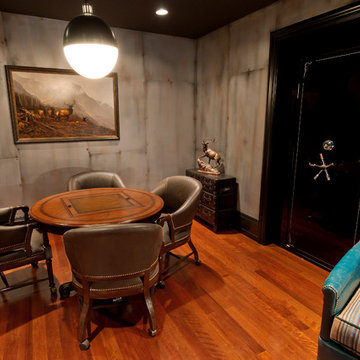
Ejemplo de sótano en el subsuelo tradicional de tamaño medio sin chimenea con paredes grises, suelo de madera en tonos medios y suelo naranja
1.022 ideas para sótanos sin chimenea con suelo de madera en tonos medios
1