288 ideas para sótanos pequeños con suelo marrón
Filtrar por
Presupuesto
Ordenar por:Popular hoy
141 - 160 de 288 fotos
Artículo 1 de 3
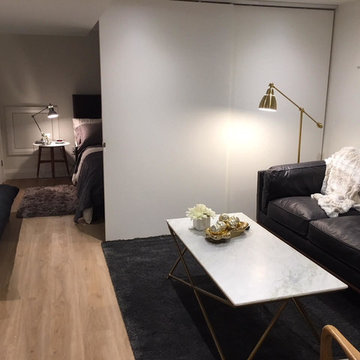
Open concept basement 1 bdrm suite.
Diseño de sótano en el subsuelo actual pequeño con paredes blancas, suelo de madera clara y suelo marrón
Diseño de sótano en el subsuelo actual pequeño con paredes blancas, suelo de madera clara y suelo marrón
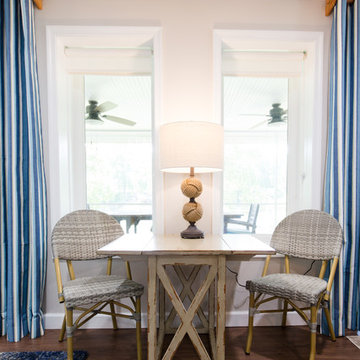
Tim Souza
Modelo de sótano con puerta costero pequeño con paredes beige, suelo vinílico y suelo marrón
Modelo de sótano con puerta costero pequeño con paredes beige, suelo vinílico y suelo marrón
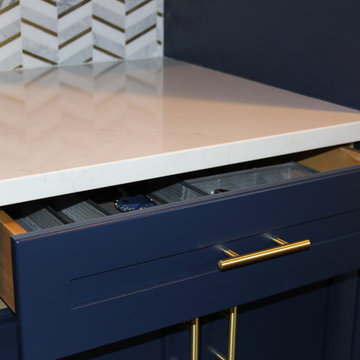
Soft close drawer feature of Mid Continent Cabinetry’s Vista line. Shaker Yorkshire door style in HDF (High Density Fiberboard) finished in a trendy Brizo Blue paint color with soft gold hardware.
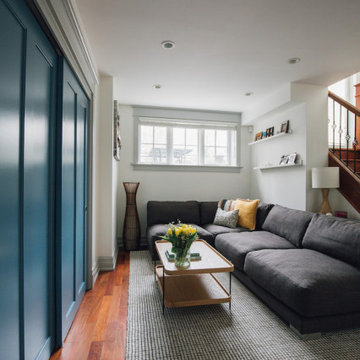
Simple doesn’t have to be boring, especially when your backyard is a lush ravine. This was the name of the game when it came to this traditional cottage-style house, with a contemporary flare. Emphasizing the great bones of the house with a simple pallet and contrasting trim helps to accentuate the high ceilings and classic mouldings, While adding saturated colours, and bold graphic wall murals brings lots of character to the house. This growing family now has the perfectly layered home, with plenty of their personality shining through.
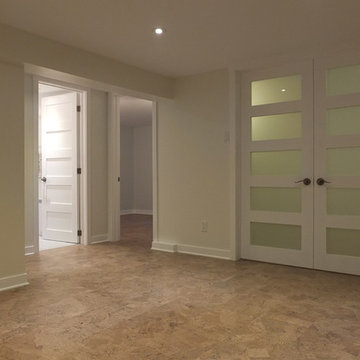
Playroom/family room with insulated cork floor for young children's comfort.
Ernst Hellrung
Foto de sótano vintage pequeño con paredes grises, suelo de corcho y suelo marrón
Foto de sótano vintage pequeño con paredes grises, suelo de corcho y suelo marrón
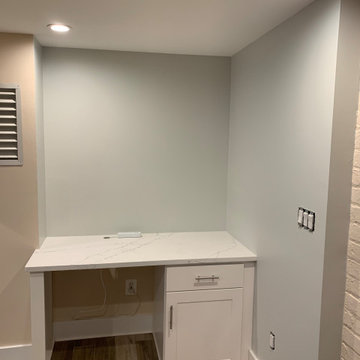
Client needed office space for working from home doing the Pandemic. We repurposed a built-in bookshelf area and made it a built-in custom desk with quartz desk top and floating custom shelving.
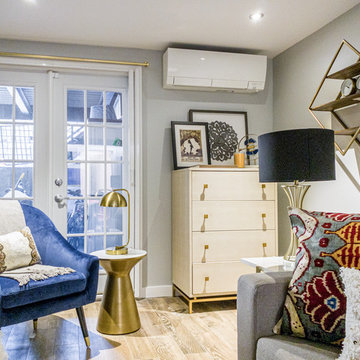
A lovely Brooklyn Townhouse with an underutilized garden floor (walk out basement) gets a full redesign to expand the footprint of the home. The family of four needed a playroom for toddlers that would grow with them, as well as a multifunctional guest room and office space. The modern play room features a calming tree mural background juxtaposed with vibrant wall decor and a beanbag chair.. Plenty of closed and open toy storage, a chalkboard wall, and large craft table foster creativity and provide function. Carpet tiles for easy clean up with tots! The guest room design is sultry and decadent with golds, blacks, and luxurious velvets in the chair and turkish ikat pillows. A large chest and murphy bed, along with a deco style media cabinet plus TV, provide comfortable amenities for guests despite the long narrow space. The glam feel provides the perfect adult hang out for movie night and gaming. Tibetan fur ottomans extend seating as needed.
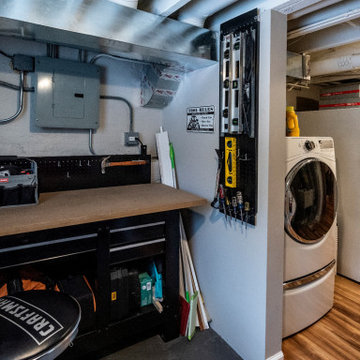
The new workshop off of the laundry room
Diseño de sótano con ventanas rural pequeño con paredes grises, suelo vinílico y suelo marrón
Diseño de sótano con ventanas rural pequeño con paredes grises, suelo vinílico y suelo marrón
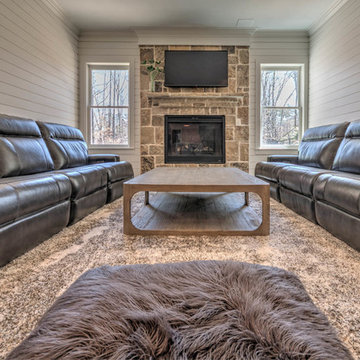
James Harris
Imagen de sótano con ventanas de estilo de casa de campo pequeño con paredes blancas, suelo de baldosas de porcelana, todas las chimeneas, marco de chimenea de piedra y suelo marrón
Imagen de sótano con ventanas de estilo de casa de campo pequeño con paredes blancas, suelo de baldosas de porcelana, todas las chimeneas, marco de chimenea de piedra y suelo marrón
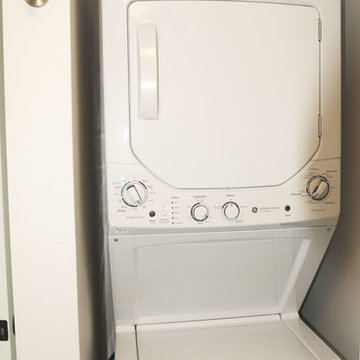
Split level house. Converted basement to a rental apartment. Kitchen, bathroom, laundry, living space, separate entrance.
Imagen de sótano clásico renovado pequeño con paredes beige, suelo vinílico y suelo marrón
Imagen de sótano clásico renovado pequeño con paredes beige, suelo vinílico y suelo marrón
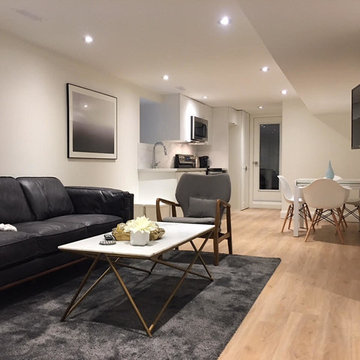
Open concept basement 1 bdrm suite.
Ejemplo de sótano en el subsuelo contemporáneo pequeño con paredes blancas, suelo de madera clara y suelo marrón
Ejemplo de sótano en el subsuelo contemporáneo pequeño con paredes blancas, suelo de madera clara y suelo marrón
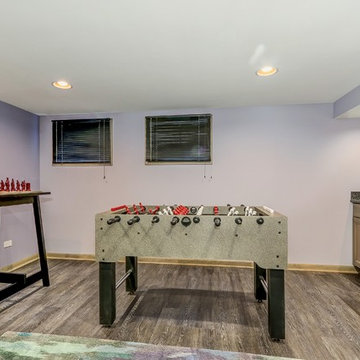
Modelo de sótano en el subsuelo clásico renovado pequeño sin chimenea con paredes púrpuras, suelo vinílico y suelo marrón
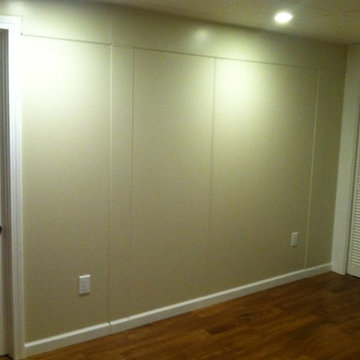
Terence
Modelo de sótano en el subsuelo pequeño con paredes beige, suelo laminado y suelo marrón
Modelo de sótano en el subsuelo pequeño con paredes beige, suelo laminado y suelo marrón
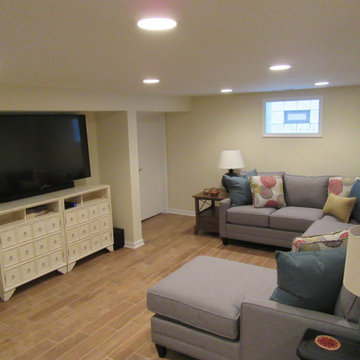
Staircase, painted and cleaned. Moved in. Room's ready to use.
Ejemplo de sótano en el subsuelo minimalista pequeño con paredes amarillas, suelo de baldosas de porcelana y suelo marrón
Ejemplo de sótano en el subsuelo minimalista pequeño con paredes amarillas, suelo de baldosas de porcelana y suelo marrón
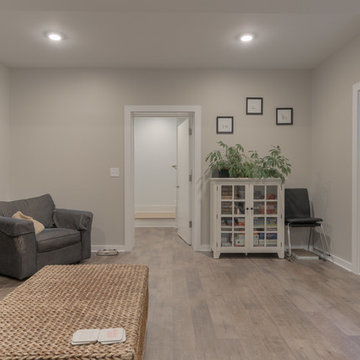
Sean Shannon Photography
Imagen de sótano con puerta minimalista pequeño con paredes grises, suelo vinílico y suelo marrón
Imagen de sótano con puerta minimalista pequeño con paredes grises, suelo vinílico y suelo marrón
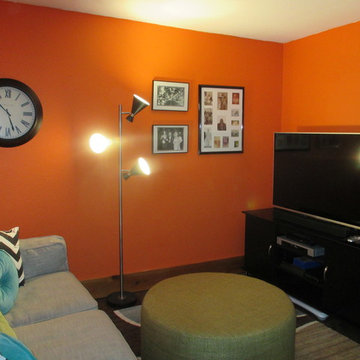
Imagen de sótano con puerta retro pequeño con parades naranjas, suelo de cemento, estufa de leña, marco de chimenea de piedra y suelo marrón
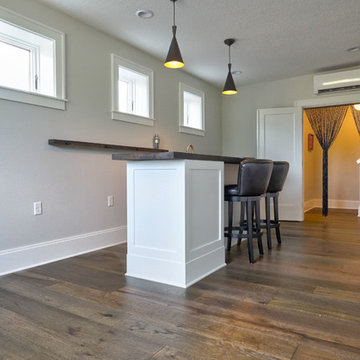
Diseño de sótano con ventanas clásico pequeño sin chimenea con paredes grises, suelo de madera oscura y suelo marrón
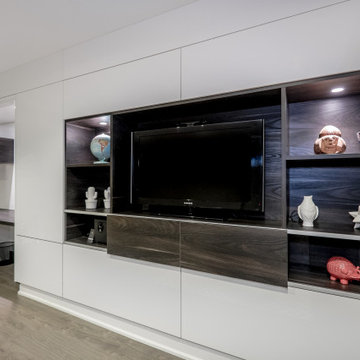
We built a multi-function wall-to-wall TV/entertainment and home office unit along a long wall in a basement. Our clients had 2 small children and already spent a lot of time in their basement, but needed a modern design solution to house their TV, video games, provide more storage, have a home office workspace, and conceal a protruding foundation wall.
We designed a TV niche and open shelving for video game consoles and games, open shelving for displaying decor, overhead and side storage, sliding shelving doors, desk and side storage, open shelving, electrical panel hidden access, power and USB ports, and wall panels to create a flush cabinetry appearance.
These custom cabinets were designed by O.NIX Kitchens & Living and manufactured in Italy by Biefbi Cucine in high gloss laminate and dark brown wood laminate.
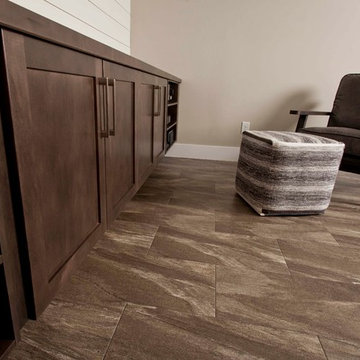
Diseño de sótano con ventanas contemporáneo pequeño sin chimenea con paredes grises, suelo de baldosas de porcelana y suelo marrón
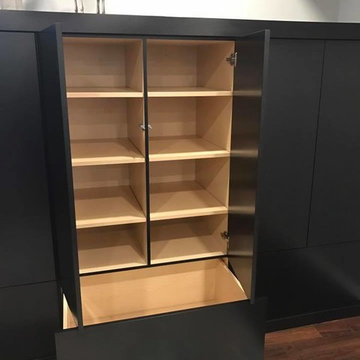
Photo by Fire Ant Contracting Ltd
Custom storage built in.
d
Modelo de sótano contemporáneo pequeño con paredes beige, suelo vinílico y suelo marrón
Modelo de sótano contemporáneo pequeño con paredes beige, suelo vinílico y suelo marrón
288 ideas para sótanos pequeños con suelo marrón
8