33 ideas para sótanos nórdicos con suelo de madera en tonos medios
Filtrar por
Presupuesto
Ordenar por:Popular hoy
1 - 20 de 33 fotos
Artículo 1 de 3
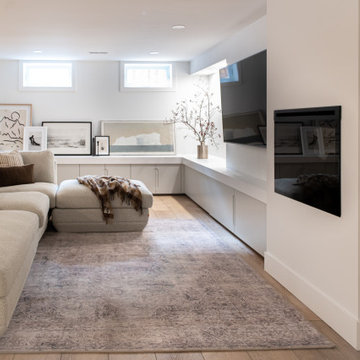
Modelo de sótano en el subsuelo nórdico de tamaño medio con bar en casa, paredes blancas, suelo de madera en tonos medios, chimeneas suspendidas y marco de chimenea de yeso
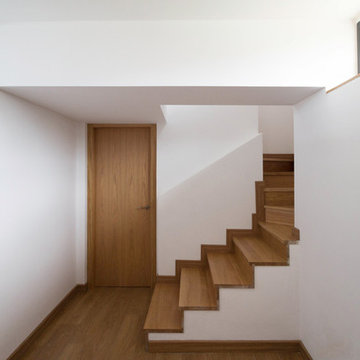
Modelo de sótano con ventanas nórdico pequeño sin chimenea con paredes blancas y suelo de madera en tonos medios
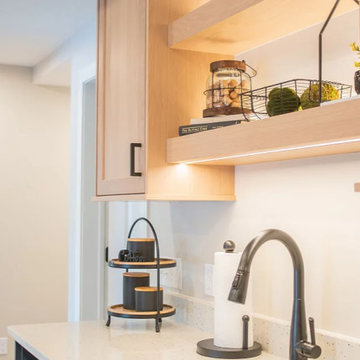
A blank slate and open minds are a perfect recipe for creative design ideas. The homeowner's brother is a custom cabinet maker who brought our ideas to life and then Landmark Remodeling installed them and facilitated the rest of our vision. We had a lot of wants and wishes, and were to successfully do them all, including a gym, fireplace, hidden kid's room, hobby closet, and designer touches.
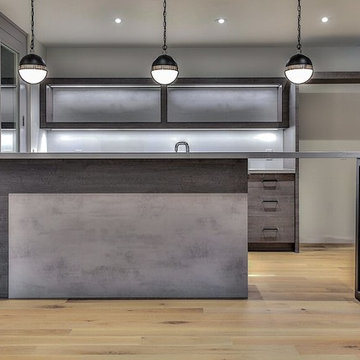
Foto de sótano con ventanas nórdico grande sin chimenea con paredes beige, suelo de madera en tonos medios y suelo marrón
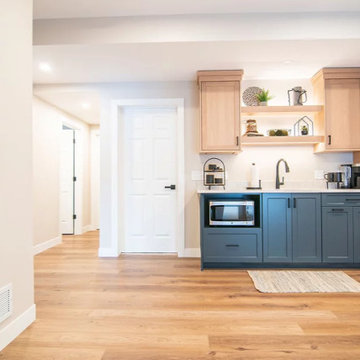
A blank slate and open minds are a perfect recipe for creative design ideas. The homeowner's brother is a custom cabinet maker who brought our ideas to life and then Landmark Remodeling installed them and facilitated the rest of our vision. We had a lot of wants and wishes, and were to successfully do them all, including a gym, fireplace, hidden kid's room, hobby closet, and designer touches.
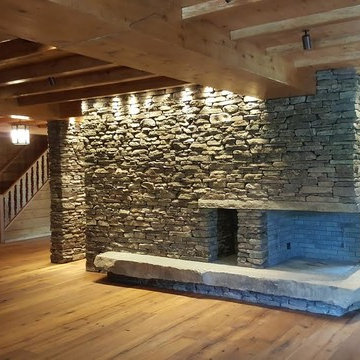
Ejemplo de sótano nórdico grande con paredes marrones, suelo de madera en tonos medios, marco de chimenea de piedra, suelo marrón y todas las chimeneas
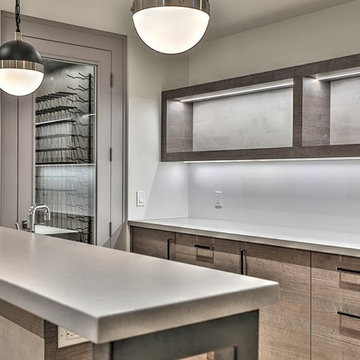
Ejemplo de sótano con ventanas nórdico grande sin chimenea con paredes beige, suelo de madera en tonos medios y suelo marrón
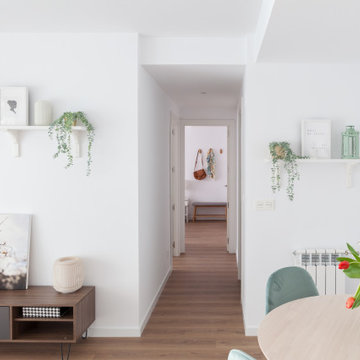
Se trata de un piso de 2 dormitorios, salón comedor, cocina, 2 baños y una pequeña terraza. Los requisitos fueron sencillos: un estilo neutro, con un toque de color que le diera su propia personalidad, y con elementos muy funcionales que hicieran fácil el día a día en estos tiempos que corren.
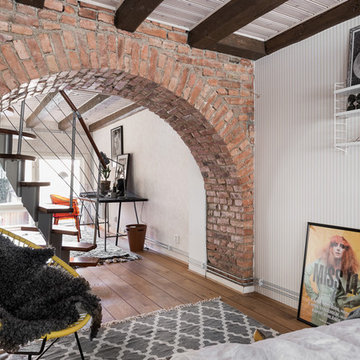
© Christian Johansson / papac
Modelo de sótano nórdico pequeño con paredes blancas y suelo de madera en tonos medios
Modelo de sótano nórdico pequeño con paredes blancas y suelo de madera en tonos medios
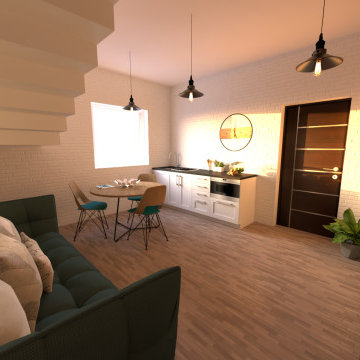
Modelo de sótano con puerta nórdico de tamaño medio con bar en casa, paredes blancas, suelo de madera en tonos medios y madera
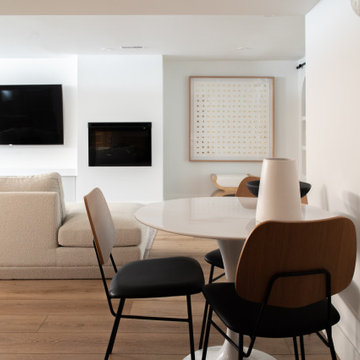
Imagen de sótano en el subsuelo nórdico de tamaño medio con bar en casa, paredes blancas, suelo de madera en tonos medios, chimeneas suspendidas y marco de chimenea de yeso
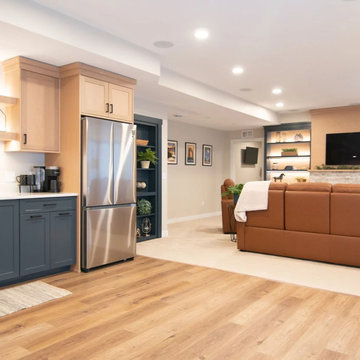
A blank slate and open minds are a perfect recipe for creative design ideas. The homeowner's brother is a custom cabinet maker who brought our ideas to life and then Landmark Remodeling installed them and facilitated the rest of our vision. We had a lot of wants and wishes, and were to successfully do them all, including a gym, fireplace, hidden kid's room, hobby closet, and designer touches.
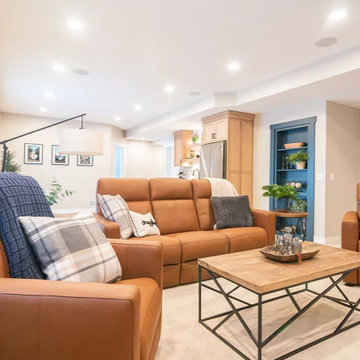
A blank slate and open minds are a perfect recipe for creative design ideas. The homeowner's brother is a custom cabinet maker who brought our ideas to life and then Landmark Remodeling installed them and facilitated the rest of our vision. We had a lot of wants and wishes, and were to successfully do them all, including a gym, fireplace, hidden kid's room, hobby closet, and designer touches.
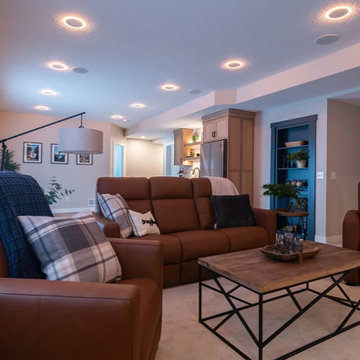
A blank slate and open minds are a perfect recipe for creative design ideas. The homeowner's brother is a custom cabinet maker who brought our ideas to life and then Landmark Remodeling installed them and facilitated the rest of our vision. We had a lot of wants and wishes, and were to successfully do them all, including a gym, fireplace, hidden kid's room, hobby closet, and designer touches.
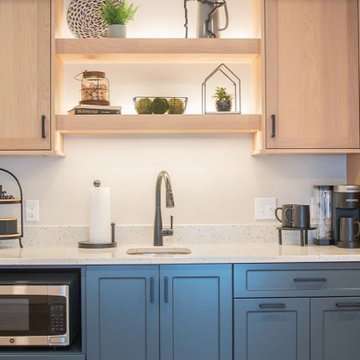
A blank slate and open minds are a perfect recipe for creative design ideas. The homeowner's brother is a custom cabinet maker who brought our ideas to life and then Landmark Remodeling installed them and facilitated the rest of our vision. We had a lot of wants and wishes, and were to successfully do them all, including a gym, fireplace, hidden kid's room, hobby closet, and designer touches.
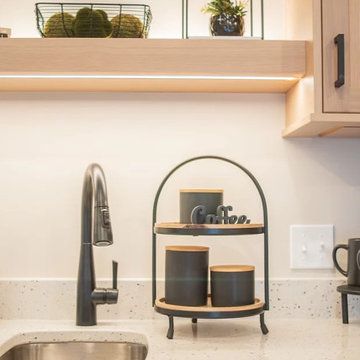
A blank slate and open minds are a perfect recipe for creative design ideas. The homeowner's brother is a custom cabinet maker who brought our ideas to life and then Landmark Remodeling installed them and facilitated the rest of our vision. We had a lot of wants and wishes, and were to successfully do them all, including a gym, fireplace, hidden kid's room, hobby closet, and designer touches.
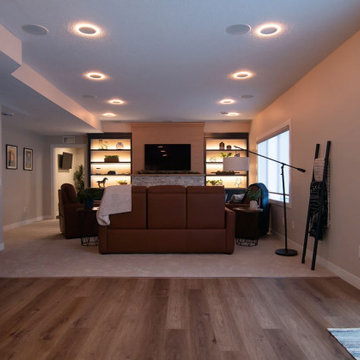
A blank slate and open minds are a perfect recipe for creative design ideas. The homeowner's brother is a custom cabinet maker who brought our ideas to life and then Landmark Remodeling installed them and facilitated the rest of our vision. We had a lot of wants and wishes, and were to successfully do them all, including a gym, fireplace, hidden kid's room, hobby closet, and designer touches.
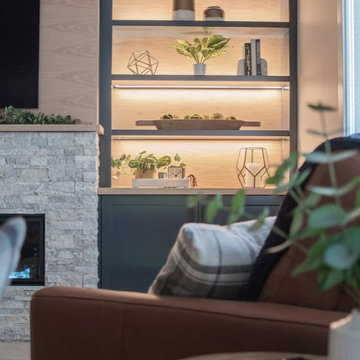
A blank slate and open minds are a perfect recipe for creative design ideas. The homeowner's brother is a custom cabinet maker who brought our ideas to life and then Landmark Remodeling installed them and facilitated the rest of our vision. We had a lot of wants and wishes, and were to successfully do them all, including a gym, fireplace, hidden kid's room, hobby closet, and designer touches.
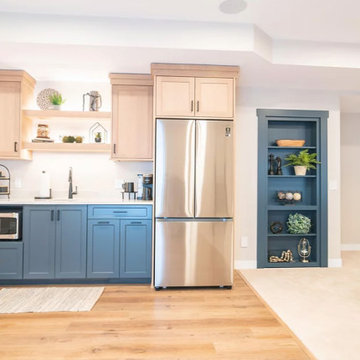
A blank slate and open minds are a perfect recipe for creative design ideas. The homeowner's brother is a custom cabinet maker who brought our ideas to life and then Landmark Remodeling installed them and facilitated the rest of our vision. We had a lot of wants and wishes, and were to successfully do them all, including a gym, fireplace, hidden kid's room, hobby closet, and designer touches.
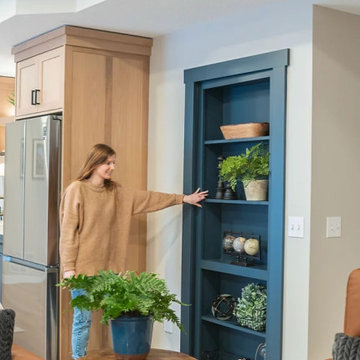
A blank slate and open minds are a perfect recipe for creative design ideas. The homeowner's brother is a custom cabinet maker who brought our ideas to life and then Landmark Remodeling installed them and facilitated the rest of our vision. We had a lot of wants and wishes, and were to successfully do them all, including a gym, fireplace, hidden kid's room, hobby closet, and designer touches.
33 ideas para sótanos nórdicos con suelo de madera en tonos medios
1