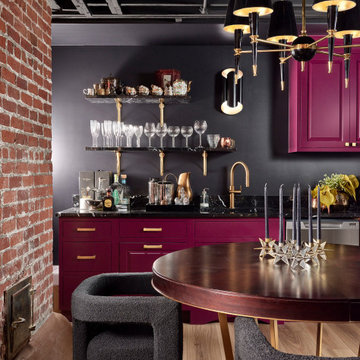122 ideas para sótanos eclécticos con suelo de madera en tonos medios
Filtrar por
Presupuesto
Ordenar por:Popular hoy
1 - 20 de 122 fotos
Artículo 1 de 3
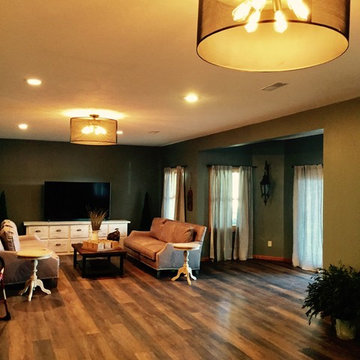
Imagen de sótano con puerta bohemio de tamaño medio con paredes grises, suelo de madera en tonos medios y suelo marrón
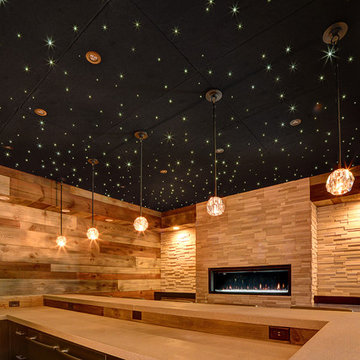
This basement was built to entertain and impress. Every inch of this space was thoughtfully crafted to create an experience. Whether you are sitting at the bar watching the game, selecting your favorite wine, or getting cozy in a theater seat, there is something for everyone to enjoy.
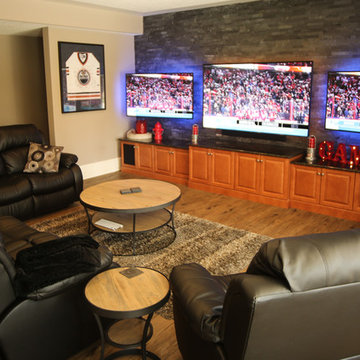
Photos by New Light Photography
Modelo de sótano con puerta ecléctico grande sin chimenea con paredes beige, suelo de madera en tonos medios y suelo marrón
Modelo de sótano con puerta ecléctico grande sin chimenea con paredes beige, suelo de madera en tonos medios y suelo marrón
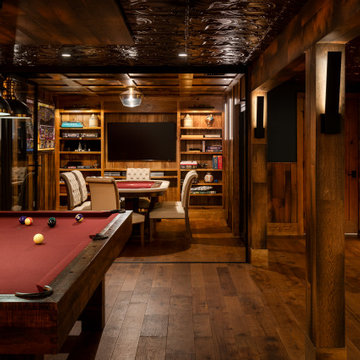
The poker room has retractable doors to create a visual flow between the rooms.
Imagen de sótano en el subsuelo bohemio grande sin chimenea con suelo de madera en tonos medios y bar en casa
Imagen de sótano en el subsuelo bohemio grande sin chimenea con suelo de madera en tonos medios y bar en casa
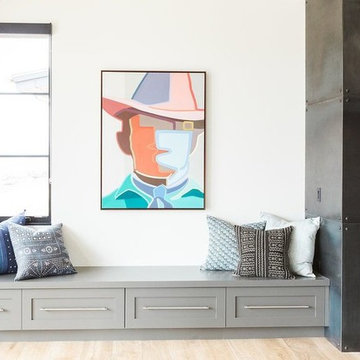
Shop the Look, See the Photo Tour here: https://www.studio-mcgee.com/studioblog/2017/4/24/promontory-project-great-room-kitchen?rq=Promontory%20Project%3A
Watch the Webisode: https://www.studio-mcgee.com/studioblog/2017/4/21/promontory-project-webisode?rq=Promontory%20Project%3A
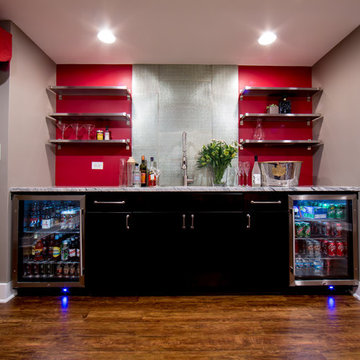
Wetbar - Beverage Refrigerators, Stainless Steel Shelving Metallic Feature Backsplash, Pop of Red to Tie in with Parisian Awning at Entry to Wine Tasting Room.
Photo Credit: Robb Davidson Photography
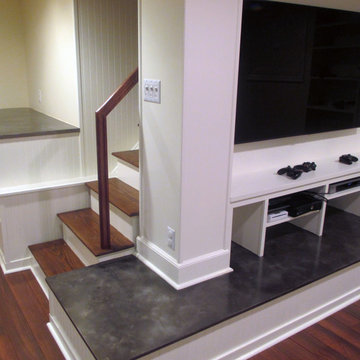
A unique faux painted decorative aged pewter patina table top finish custom painted for this basement tv cabinet built in for a home in Verona, NJ. by AH & Co. of Montclair, NJ.
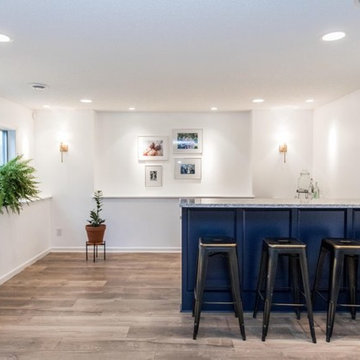
Chelsie Lopez
Foto de sótano con ventanas bohemio de tamaño medio con paredes blancas y suelo de madera en tonos medios
Foto de sótano con ventanas bohemio de tamaño medio con paredes blancas y suelo de madera en tonos medios
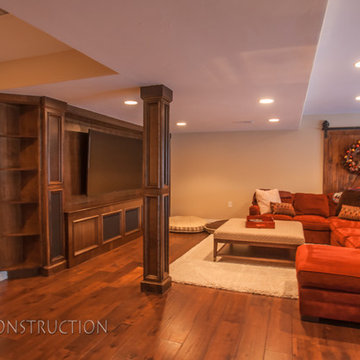
Great room with entertainment area, walk-up wet bar, open, wrought iron baluster railing with (1) new, stained and lacquered newel post rail termination; ¾ dual access bathroom with upgraded semi-frameless shower door; bedroom with closet; and unfinished mechanical/storage room;5) 7’ walk-up wet bar with Aristokraft brand ( http://www.aristokraft.com ) maple/cherry/rustic birch, etc. raised or recessed paneled base cabinetry and matching ‘floating’ shelves above with room for owner supplied appliances, granite slab bar countertop (remnant material allowance- http://www.capcotile.com/products/slabs ), with standard height, granite slab backsplash and edge, ‘Kohler’ stainless steel under mount sink and ‘Delta’ brand ( https://www.deltafaucet.com/kitchen/product/9913-AR-DST ) brushed nickel/stainless entertainment faucet;
6) Wall partially removed on one side of stairway wall with new stained and lacquered railing with wrought iron balusters ($10 each material allowance) and (1) new, stained and lacquered, box newel post at railing termination;
Photo: Andrew J Hathaway, Brothers Construction
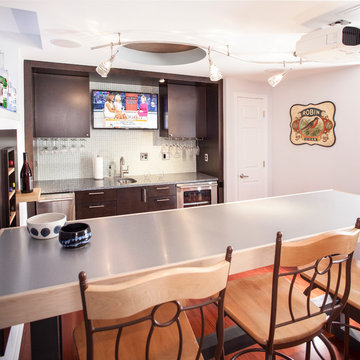
Foto de sótano ecléctico grande sin chimenea con paredes grises, suelo de madera en tonos medios y suelo marrón
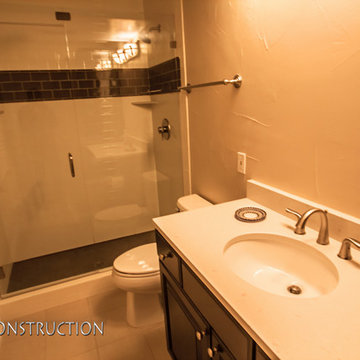
Great room with entertainment area, walk-up wet bar, open, wrought iron baluster railing with (1) new, stained and lacquered newel post rail termination; ¾ dual access bathroom with upgraded semi-frameless shower door; bedroom with closet; and unfinished mechanical/storage room;5) 7’ walk-up wet bar with Aristokraft brand ( http://www.aristokraft.com ) maple/cherry/rustic birch, etc. raised or recessed paneled base cabinetry and matching ‘floating’ shelves above with room for owner supplied appliances, granite slab bar countertop (remnant material allowance- http://www.capcotile.com/products/slabs ), with standard height, granite slab backsplash and edge, ‘Kohler’ stainless steel under mount sink and ‘Delta’ brand ( https://www.deltafaucet.com/kitchen/product/9913-AR-DST ) brushed nickel/stainless entertainment faucet;
6) Wall partially removed on one side of stairway wall with new stained and lacquered railing with wrought iron balusters ($10 each material allowance) and (1) new, stained and lacquered, box newel post at railing termination;
Photo: Andrew J Hathaway, Brothers Construction
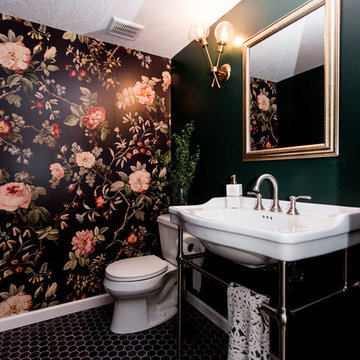
Chelsie Lopez
Foto de sótano con ventanas bohemio de tamaño medio con paredes blancas y suelo de madera en tonos medios
Foto de sótano con ventanas bohemio de tamaño medio con paredes blancas y suelo de madera en tonos medios
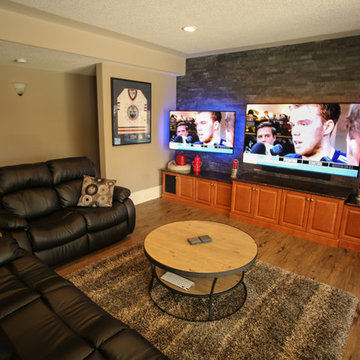
Photos by New Light Photography
Modelo de sótano con puerta ecléctico grande sin chimenea con paredes beige, suelo de madera en tonos medios y suelo marrón
Modelo de sótano con puerta ecléctico grande sin chimenea con paredes beige, suelo de madera en tonos medios y suelo marrón
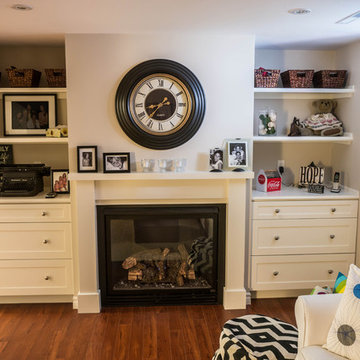
Custom builtins
Imagen de sótano con ventanas ecléctico pequeño con paredes beige, suelo de madera en tonos medios y todas las chimeneas
Imagen de sótano con ventanas ecléctico pequeño con paredes beige, suelo de madera en tonos medios y todas las chimeneas
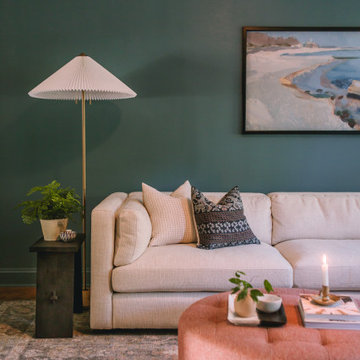
Foto de sótano con puerta bohemio de tamaño medio sin chimenea con bar en casa, paredes azules, suelo de madera en tonos medios y suelo amarillo
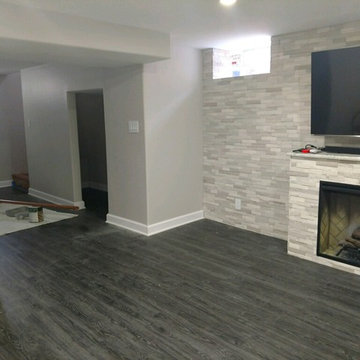
Remodeled light and airy basement, complete with wall of stone, fireplace, bar, and more! Classic black, white, and gray tones throughout.
Diseño de sótano en el subsuelo bohemio grande con paredes grises, suelo de madera en tonos medios, todas las chimeneas, marco de chimenea de piedra y suelo gris
Diseño de sótano en el subsuelo bohemio grande con paredes grises, suelo de madera en tonos medios, todas las chimeneas, marco de chimenea de piedra y suelo gris
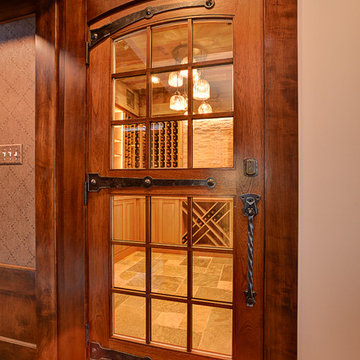
This basement was built to entertain and impress. Every inch of this space was thoughtfully crafted to create an experience. Whether you are sitting at the bar watching the game, selecting your favorite wine, or getting cozy in a theater seat, there is something for everyone to enjoy.
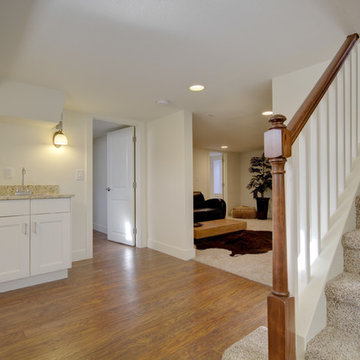
This was a completely unfinished basement. We installed a steel beam spanning the length of the house, added a laundry room, a full bath, new sewer line, new drain. Stairwell leads up to kitchen
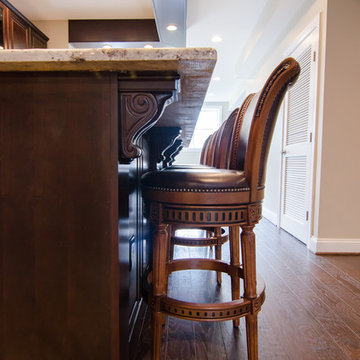
Diseño de sótano con puerta ecléctico extra grande con paredes beige y suelo de madera en tonos medios
122 ideas para sótanos eclécticos con suelo de madera en tonos medios
1
