495 ideas para sótanos modernos con todas las chimeneas
Filtrar por
Presupuesto
Ordenar por:Popular hoy
101 - 120 de 495 fotos
Artículo 1 de 3
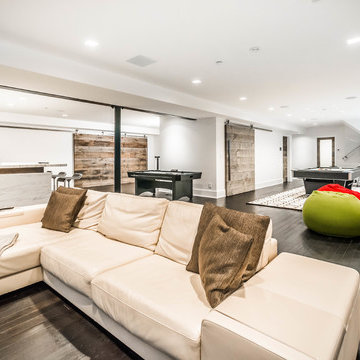
Seating are for basement home theater, with game room and bar beyond.
Sylvain Cote
Imagen de sótano con ventanas minimalista grande con paredes blancas, suelo de madera oscura, todas las chimeneas y marco de chimenea de baldosas y/o azulejos
Imagen de sótano con ventanas minimalista grande con paredes blancas, suelo de madera oscura, todas las chimeneas y marco de chimenea de baldosas y/o azulejos
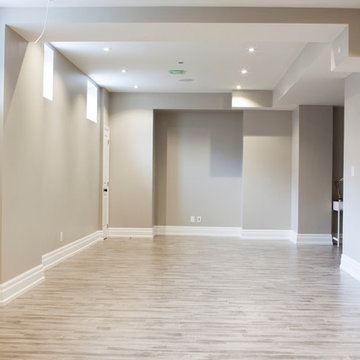
Marble cladding around a 60" Napoleon electric fireplace
Diseño de sótano en el subsuelo minimalista grande con paredes grises, suelo laminado, todas las chimeneas, marco de chimenea de ladrillo y suelo gris
Diseño de sótano en el subsuelo minimalista grande con paredes grises, suelo laminado, todas las chimeneas, marco de chimenea de ladrillo y suelo gris
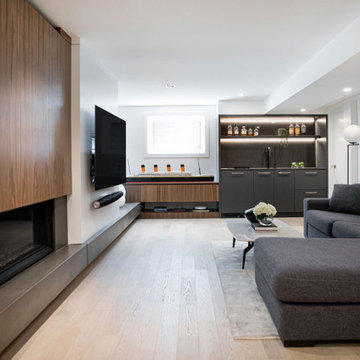
Foto de sótano en el subsuelo moderno de tamaño medio con paredes blancas, suelo de madera clara, todas las chimeneas y marco de chimenea de madera
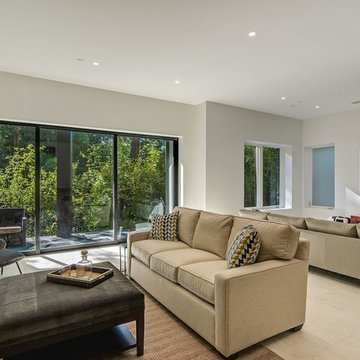
Spectacular Contemporary home with walls of glass and unparalleled design decorated for the discerning buyer.
Foto de sótano con puerta moderno grande con paredes blancas, suelo de piedra caliza, todas las chimeneas, marco de chimenea de piedra y suelo beige
Foto de sótano con puerta moderno grande con paredes blancas, suelo de piedra caliza, todas las chimeneas, marco de chimenea de piedra y suelo beige
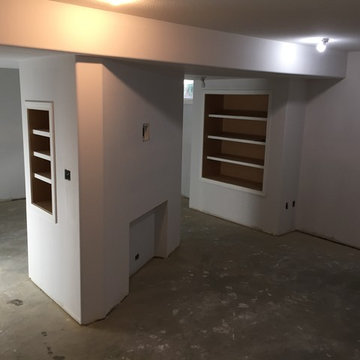
Ejemplo de sótano en el subsuelo minimalista grande con paredes marrones, moqueta, todas las chimeneas y marco de chimenea de baldosas y/o azulejos
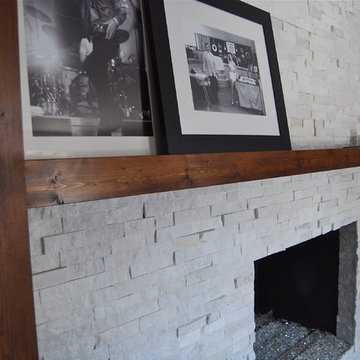
Modelo de sótano con puerta moderno de tamaño medio con paredes grises, moqueta, todas las chimeneas y marco de chimenea de piedra
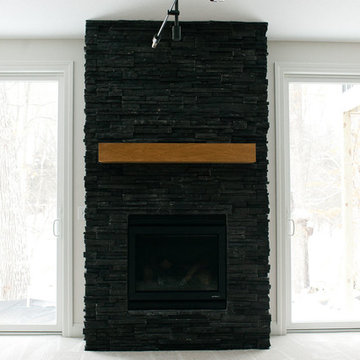
Melissa Oholendt
Foto de sótano con puerta minimalista grande con paredes blancas, moqueta, todas las chimeneas, marco de chimenea de piedra y suelo blanco
Foto de sótano con puerta minimalista grande con paredes blancas, moqueta, todas las chimeneas, marco de chimenea de piedra y suelo blanco
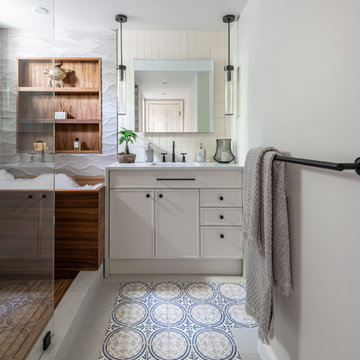
This basement was completely stripped out and renovated to a very high standard, a real getaway for the homeowner or guests. Design by Sarah Kahn at Jennifer Gilmer Kitchen & Bath, photography by Keith Miller at Keiana Photograpy, staging by Tiziana De Macceis from Keiana Photography.
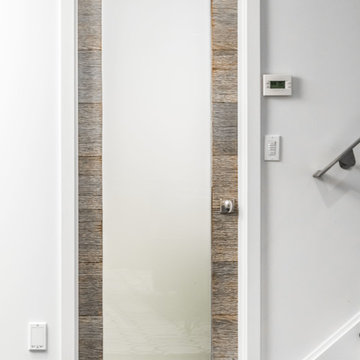
Detail of custom built door to basement bathroom, from recycled wood and satin etched glass.
Sylvain Cote
Imagen de sótano con ventanas moderno grande con paredes blancas, suelo de madera oscura y todas las chimeneas
Imagen de sótano con ventanas moderno grande con paredes blancas, suelo de madera oscura y todas las chimeneas
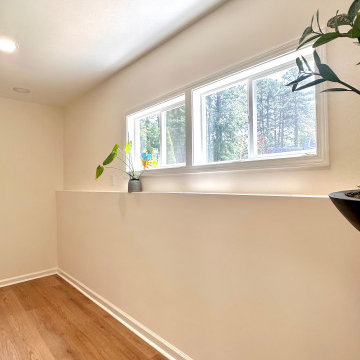
One of the biggest challenges for a basement renovation will be light. In this home, we were able to re-frame the exposed exterior walls for bigger windows. This adds light and also a great view of the Indian Hills golf course!
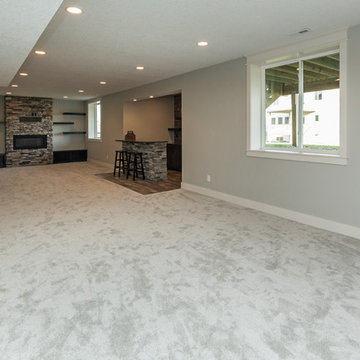
Wall color SW 7015 Repose Gray, full bar, floating shelves, Heatilator Rave linear fireplace
Ejemplo de sótano minimalista con paredes grises, moqueta, todas las chimeneas, marco de chimenea de piedra y suelo gris
Ejemplo de sótano minimalista con paredes grises, moqueta, todas las chimeneas, marco de chimenea de piedra y suelo gris
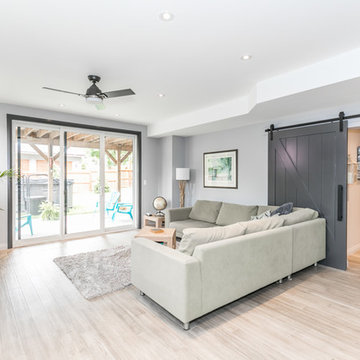
This lot had great potential for a fully finished walkout basement, which is exactly what the clients and their 4 children needed. The home now features 2 games rooms, a large great room, and a fantastic kitchen, all overlooking Lake Simcoe.
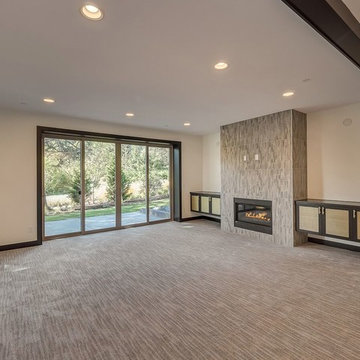
Ejemplo de sótano con puerta moderno grande con paredes blancas, moqueta, todas las chimeneas, marco de chimenea de baldosas y/o azulejos y suelo marrón
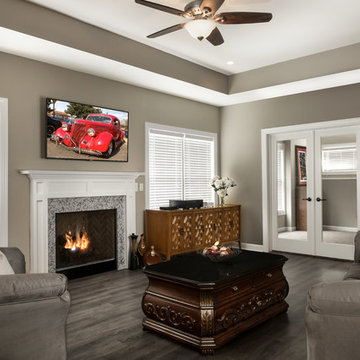
This open concept basement features a Wet Bar with Glass Cabinetry, Floating Glass Shelves, and a full height TIle Backsplash. Luxury Vinyl Plank Flooring stretches from the Bar / Pool Table Room through the Living Room up to the Interior French Doors to the Office.
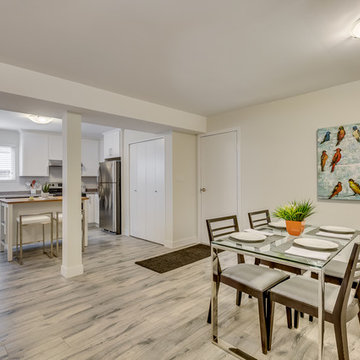
Elementom
Modelo de sótano con puerta minimalista de tamaño medio con paredes beige, suelo vinílico, todas las chimeneas y suelo beige
Modelo de sótano con puerta minimalista de tamaño medio con paredes beige, suelo vinílico, todas las chimeneas y suelo beige
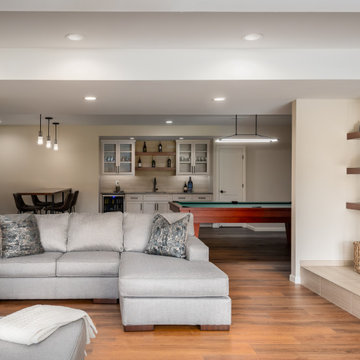
Our Clients were ready for a complete overhaul of their existing finished basement. The existing layout did not work for their family and the finishes were old and dated. We started with the fireplace as we wanted it to be a focal point. The interlaced natural stone almost has a geometric texture to it. It brings in both the natural elements the clients love and also a much more modern feel. We changed out the old wood burning fireplace to gas and our cabinet maker created a custom maple mantel and open shelving. We balanced the asymmetry with a tv cabinet using the same maple wood for the top.
The bar was also a feature we wanted to highlight- it was previously in an inconvenient spot so we moved it. We created a recessed area for it to sit so that it didn't intrude into the space around the pool table. The countertop is a beautiful natural quartzite that ties all of the finishes together. The porcelain strip backsplash adds a simple, but modern feel and we tied in the maple by adding open shelving. We created a custom bar table using a matching wood top with plenty of seating for friends and family to gather.
We kept the bathroom layout the same, but updated all of the finishes. We wanted it to be an extension of the main basement space. The shower tile is a 12 x 24 porcelain that matches the tile at the bar and the fireplace hearth. We used the same quartzite from the bar for the vanity top.
Overall, we achieved a warm and cozy, yet modern space for the family to enjoy together and when entertaining family and friends.
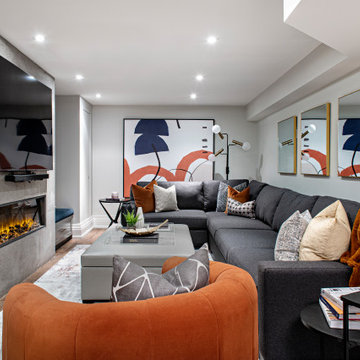
Modelo de sótano en el subsuelo minimalista extra grande con paredes grises, suelo vinílico, todas las chimeneas y marco de chimenea de baldosas y/o azulejos
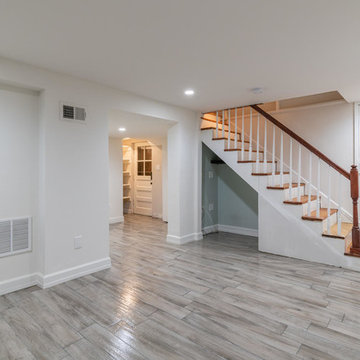
This 1500 sqft addition includes a large gourmet kitchen, a master suite, Aupair suite, custom paint, and a large porch.
Diseño de sótano con ventanas moderno de tamaño medio con paredes blancas, suelo de madera clara, todas las chimeneas y suelo gris
Diseño de sótano con ventanas moderno de tamaño medio con paredes blancas, suelo de madera clara, todas las chimeneas y suelo gris
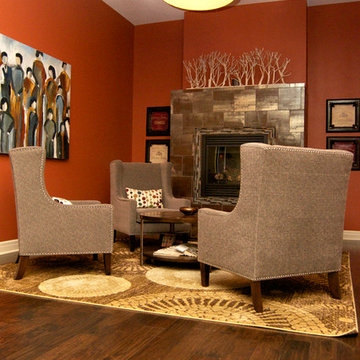
Imagen de sótano en el subsuelo minimalista de tamaño medio con parades naranjas, suelo de madera oscura, todas las chimeneas, marco de chimenea de metal y suelo marrón
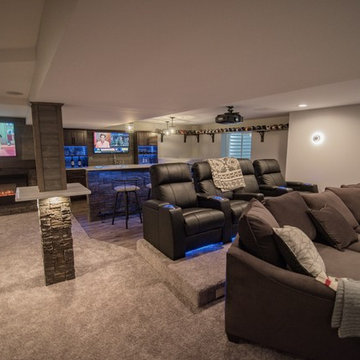
Carpet: Renescent Twist Color: "Granite"
Vinyl Plank: Encore Long View Pine
Paint: SW 7064 Passive Satin
Foto de sótano en el subsuelo minimalista de tamaño medio con paredes grises, moqueta, todas las chimeneas, marco de chimenea de piedra y suelo beige
Foto de sótano en el subsuelo minimalista de tamaño medio con paredes grises, moqueta, todas las chimeneas, marco de chimenea de piedra y suelo beige
495 ideas para sótanos modernos con todas las chimeneas
6