56 ideas para sótanos nórdicos con todas las chimeneas
Filtrar por
Presupuesto
Ordenar por:Popular hoy
1 - 20 de 56 fotos
Artículo 1 de 3

A blank slate and open minds are a perfect recipe for creative design ideas. The homeowner's brother is a custom cabinet maker who brought our ideas to life and then Landmark Remodeling installed them and facilitated the rest of our vision. We had a lot of wants and wishes, and were to successfully do them all, including a gym, fireplace, hidden kid's room, hobby closet, and designer touches.

Lower Level Living/Media Area features white oak walls, custom, reclaimed limestone fireplace surround, and media wall - Scandinavian Modern Interior - Indianapolis, IN - Trader's Point - Architect: HAUS | Architecture For Modern Lifestyles - Construction Manager: WERK | Building Modern - Christopher Short + Paul Reynolds - Photo: HAUS | Architecture

Lower Level Living/Media Area features white oak walls, custom, reclaimed limestone fireplace surround, and media wall - Scandinavian Modern Interior - Indianapolis, IN - Trader's Point - Architect: HAUS | Architecture For Modern Lifestyles - Construction Manager: WERK | Building Modern - Christopher Short + Paul Reynolds - Photo: HAUS | Architecture - Photo: Premier Luxury Electronic Lifestyles
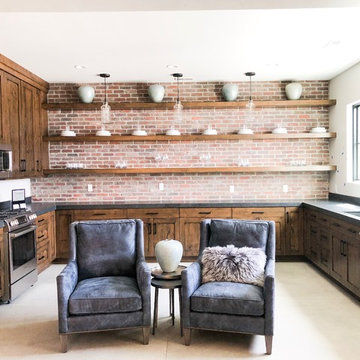
Basement hang-out area with recessed lighting.
Diseño de sótano con puerta nórdico grande con todas las chimeneas y marco de chimenea de ladrillo
Diseño de sótano con puerta nórdico grande con todas las chimeneas y marco de chimenea de ladrillo

Primrose Model - Garden Villa Collection
Pricing, floorplans, virtual tours, community information and more at https://www.robertthomashomes.com/

Remodeling an existing 1940s basement is a challenging! We started off with reframing and rough-in to open up the living space, to create a new wine cellar room, and bump-out for the new gas fireplace. The drywall was given a Level 5 smooth finish to provide a modern aesthetic. We then installed all the finishes from the brick fireplace and cellar floor, to the built-in cabinets and custom wine cellar racks. This project turned out amazing!
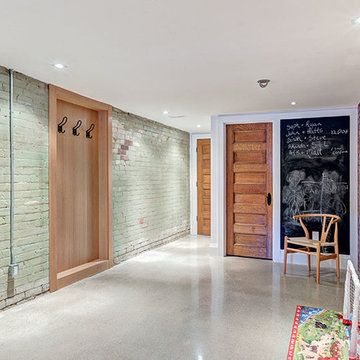
Basement with polished concrete floors, and exposed brick walls.
Ejemplo de sótano con ventanas nórdico de tamaño medio con paredes blancas, suelo de cemento, todas las chimeneas, marco de chimenea de ladrillo y suelo gris
Ejemplo de sótano con ventanas nórdico de tamaño medio con paredes blancas, suelo de cemento, todas las chimeneas, marco de chimenea de ladrillo y suelo gris

Remodeling an existing 1940s basement is a challenging! We started off with reframing and rough-in to open up the living space, to create a new wine cellar room, and bump-out for the new gas fireplace. The drywall was given a Level 5 smooth finish to provide a modern aesthetic. We then installed all the finishes from the brick fireplace and cellar floor, to the built-in cabinets and custom wine cellar racks. This project turned out amazing!
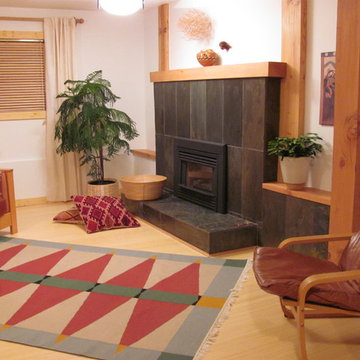
Ejemplo de sótano escandinavo de tamaño medio con paredes blancas, suelo de bambú, todas las chimeneas y marco de chimenea de piedra
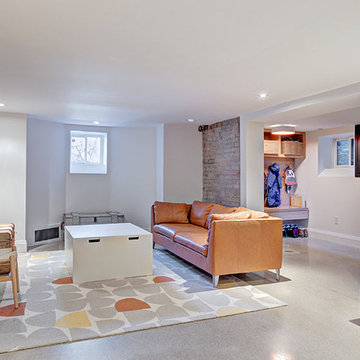
Basement with polished concrete floors, and exposed brick walls.
Ejemplo de sótano con ventanas escandinavo de tamaño medio con paredes blancas, suelo de cemento, todas las chimeneas, marco de chimenea de ladrillo y suelo gris
Ejemplo de sótano con ventanas escandinavo de tamaño medio con paredes blancas, suelo de cemento, todas las chimeneas, marco de chimenea de ladrillo y suelo gris
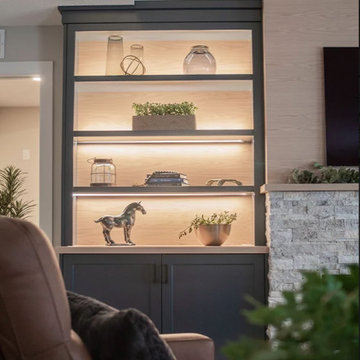
A blank slate and open minds are a perfect recipe for creative design ideas. The homeowner's brother is a custom cabinet maker who brought our ideas to life and then Landmark Remodeling installed them and facilitated the rest of our vision. We had a lot of wants and wishes, and were to successfully do them all, including a gym, fireplace, hidden kid's room, hobby closet, and designer touches.

Lower Level Living/Media Area features white oak walls, custom, reclaimed limestone fireplace surround, and media wall - Scandinavian Modern Interior - Indianapolis, IN - Trader's Point - Architect: HAUS | Architecture For Modern Lifestyles - Construction Manager: WERK | Building Modern - Christopher Short + Paul Reynolds - Photo: HAUS | Architecture - Photo: Premier Luxury Electronic Lifestyles
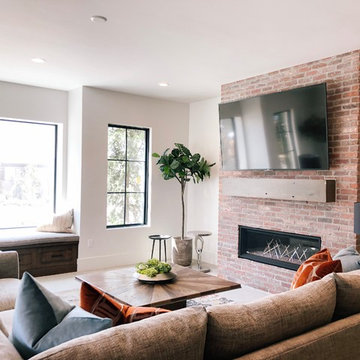
Basement hang-out area with recessed lighting.
Modelo de sótano con puerta escandinavo de tamaño medio con todas las chimeneas y marco de chimenea de ladrillo
Modelo de sótano con puerta escandinavo de tamaño medio con todas las chimeneas y marco de chimenea de ladrillo

Lower Level Living/Media Area features white oak walls, custom, reclaimed limestone fireplace surround, and media wall - Scandinavian Modern Interior - Indianapolis, IN - Trader's Point - Architect: HAUS | Architecture For Modern Lifestyles - Construction Manager: WERK | Building Modern - Christopher Short + Paul Reynolds - Photo: HAUS | Architecture
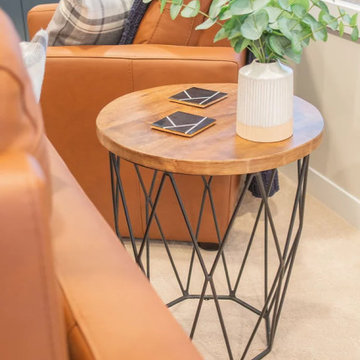
A blank slate and open minds are a perfect recipe for creative design ideas. The homeowner's brother is a custom cabinet maker who brought our ideas to life and then Landmark Remodeling installed them and facilitated the rest of our vision. We had a lot of wants and wishes, and were to successfully do them all, including a gym, fireplace, hidden kid's room, hobby closet, and designer touches.
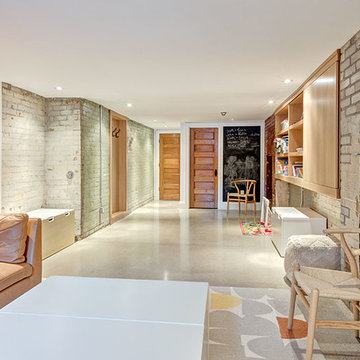
Basement with polished concrete floors, and exposed brick walls.
Ejemplo de sótano con ventanas escandinavo de tamaño medio con paredes blancas, suelo de cemento, todas las chimeneas, marco de chimenea de ladrillo y suelo gris
Ejemplo de sótano con ventanas escandinavo de tamaño medio con paredes blancas, suelo de cemento, todas las chimeneas, marco de chimenea de ladrillo y suelo gris
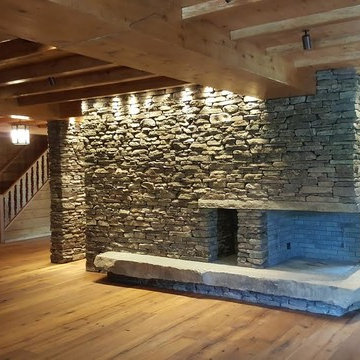
Ejemplo de sótano nórdico grande con paredes marrones, suelo de madera en tonos medios, marco de chimenea de piedra, suelo marrón y todas las chimeneas
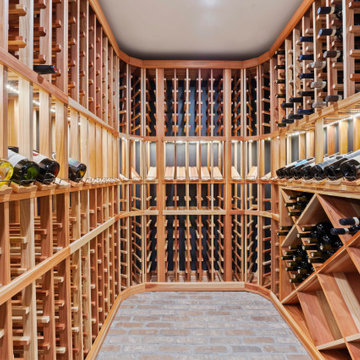
Remodeling an existing 1940s basement is a challenging! We started off with reframing and rough-in to open up the living space, to create a new wine cellar room, and bump-out for the new gas fireplace. The drywall was given a Level 5 smooth finish to provide a modern aesthetic. We then installed all the finishes from the brick fireplace and cellar floor, to the built-in cabinets and custom wine cellar racks. This project turned out amazing!
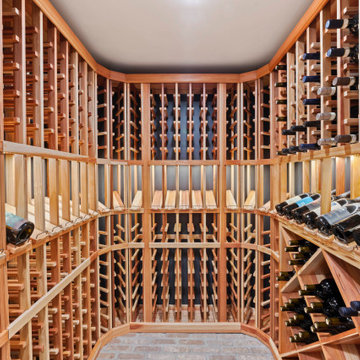
Remodeling an existing 1940s basement is a challenging! We started off with reframing and rough-in to open up the living space, to create a new wine cellar room, and bump-out for the new gas fireplace. The drywall was given a Level 5 smooth finish to provide a modern aesthetic. We then installed all the finishes from the brick fireplace and cellar floor, to the built-in cabinets and custom wine cellar racks. This project turned out amazing!
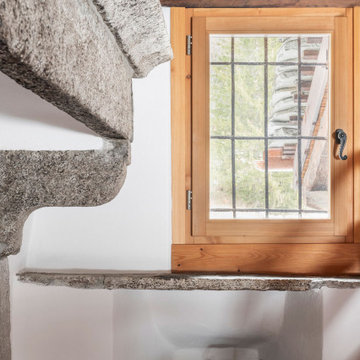
Foto: Federico Villa
Foto de sótano nórdico con todas las chimeneas, marco de chimenea de piedra y madera
Foto de sótano nórdico con todas las chimeneas, marco de chimenea de piedra y madera
56 ideas para sótanos nórdicos con todas las chimeneas
1