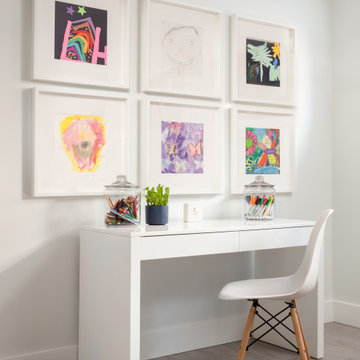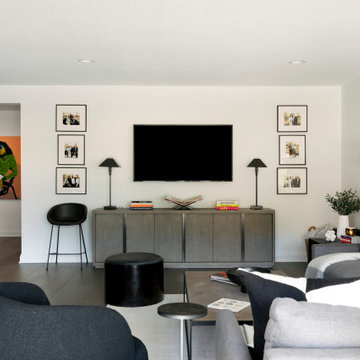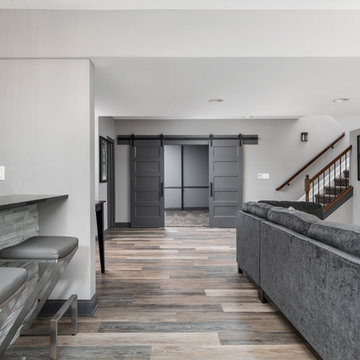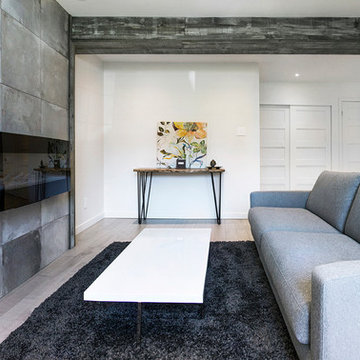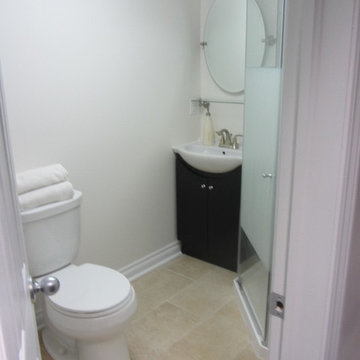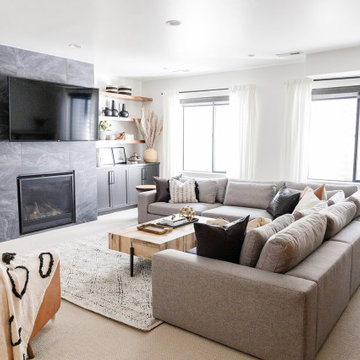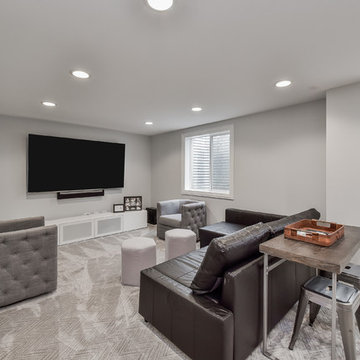1.475 ideas para sótanos modernos blancos
Filtrar por
Presupuesto
Ordenar por:Popular hoy
161 - 180 de 1475 fotos
Artículo 1 de 3
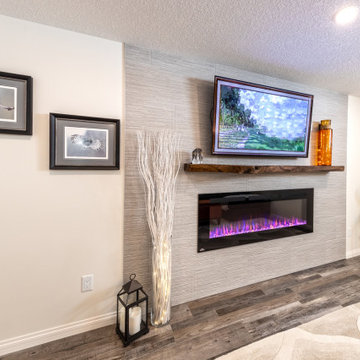
Our clients live in a beautifully maintained 60/70's era bungalow in a mature and desirable area of the city. They had previously re-developed the main floor, exterior, landscaped the front & back yards, and were now ready to develop the unfinished basement. It was a 1,000 sq ft of pure blank slate! They wanted a family room, a bar, a den, a guest bedroom large enough to accommodate a king-sized bed & walk-in closet, a four piece bathroom with an extra large 6 foot tub, and a finished laundry room. Together with our clients, a beautiful and functional space was designed and created. Have a look at the finished product. Hard to believe it is a basement! Gorgeous!
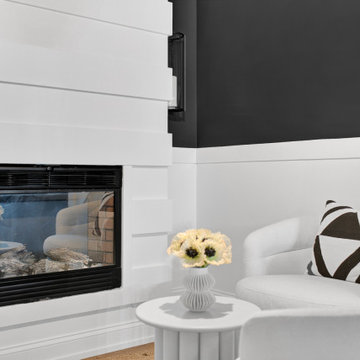
In this Basement, we created a place to relax, entertain, and ultimately create memories in this glam, elegant, with a rustic twist vibe space. The Cambria Luxury Series countertop makes a statement and sets the tone. A white background intersected with bold, translucent black and charcoal veins with muted light gray spatter and cross veins dispersed throughout. We created three intimate areas to entertain without feeling separated as a whole.
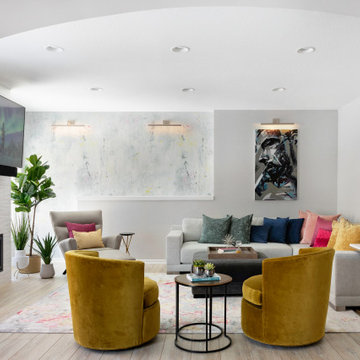
The clients lower level was in need of a bright and fresh perspective, with a twist of inspiration from a recent stay in Amsterdam. The previous space was dark, cold, somewhat rustic and featured a fireplace that too up way to much of the space. They wanted a new space where their teenagers could hang out with their friends and where family nights could be filled with colorful expression.
A colorful array of sources pop in the lounge space via the pillows, accent chairs, wallpaper mural & rug.
Check out the before photos for a true look at what was changed in the space.
Photography by Spacecrafting Photography
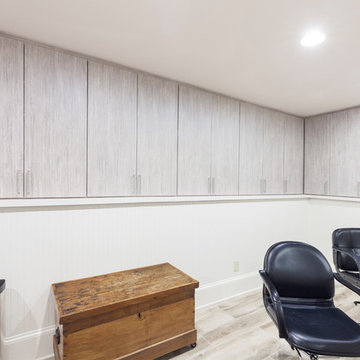
Custom home salon with laundry area, hair washing station, full length wall cabinetry storage, and chair station.
Foto de sótano moderno de tamaño medio
Foto de sótano moderno de tamaño medio
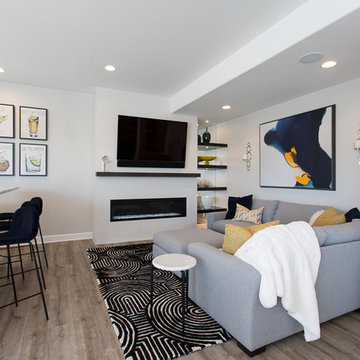
Photographer: Chris Laplante
Ejemplo de sótano con puerta minimalista grande con paredes grises, suelo vinílico, chimenea lineal, marco de chimenea de baldosas y/o azulejos y suelo beige
Ejemplo de sótano con puerta minimalista grande con paredes grises, suelo vinílico, chimenea lineal, marco de chimenea de baldosas y/o azulejos y suelo beige
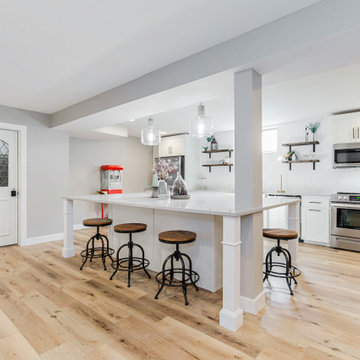
Martanne Construction, Louisburg, Kansas, 2022 Regional CotY Award Winner, Basement Under $100,000
Imagen de sótano con puerta minimalista grande con paredes grises
Imagen de sótano con puerta minimalista grande con paredes grises
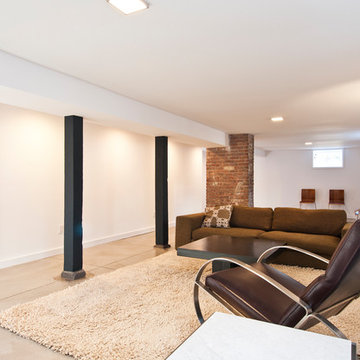
Imagen de sótano con ventanas minimalista grande sin chimenea con paredes blancas, suelo de cemento y suelo gris
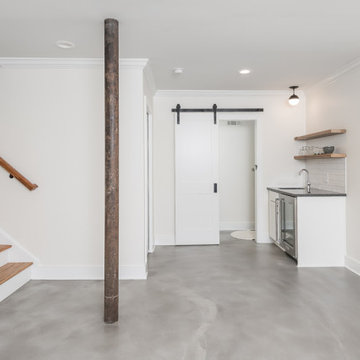
Our clients had significant damage to their finished basement from a city sewer line break at the street. Once mitigation and sanitation were complete, we worked with our clients to maximized the space by relocating the powder room and wet bar cabinetry and opening up the main living area. The basement now functions as a much wished for exercise area and hang out lounge. The wood shelves, concrete floors and barn door give the basement a modern feel. We are proud to continue to give this client a great renovation experience.
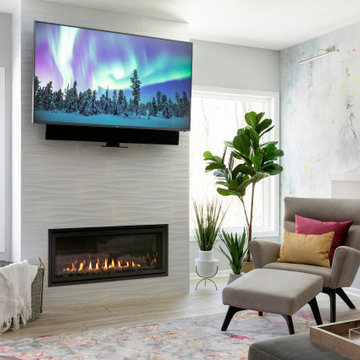
The clients lower level was in need of a bright and fresh perspective, with a twist of inspiration from a recent stay in Amsterdam. The previous space was dark, cold, somewhat rustic and featured a fireplace that too up way to much of the space. They wanted a new space where their teenagers could hang out with their friends and where family nights could be filled with colorful expression.
The pops of color are purposeful and not overwhelming, allowing your eye to travel around the room and take in all of the visual interest. A colorful rug and wallpaper mural were the jumping off point for colorful accessories. The fireplace tile adds a soft modern, yet artistic twist.
Check out the before photos for a true look at what was changed in the space.
Photography by Spacecrafting Photography
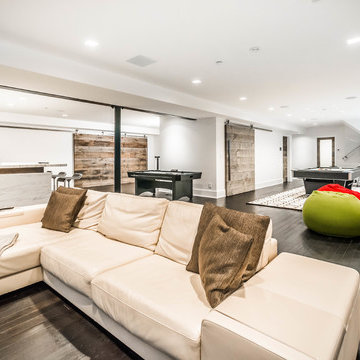
Seating are for basement home theater, with game room and bar beyond.
Sylvain Cote
Imagen de sótano con ventanas minimalista grande con paredes blancas, suelo de madera oscura, todas las chimeneas y marco de chimenea de baldosas y/o azulejos
Imagen de sótano con ventanas minimalista grande con paredes blancas, suelo de madera oscura, todas las chimeneas y marco de chimenea de baldosas y/o azulejos
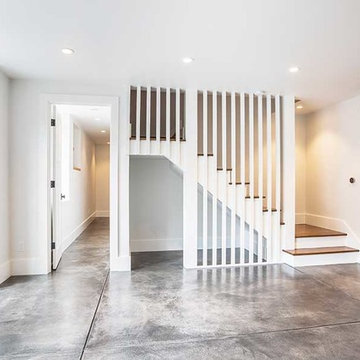
Imagen de sótano con puerta minimalista con paredes blancas, suelo de cemento y suelo gris
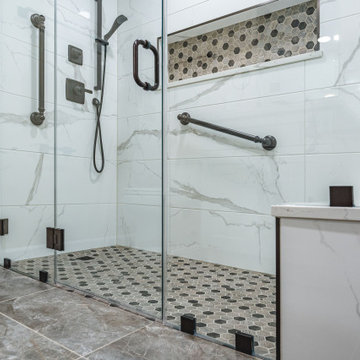
Would you like to make the basement floor livable? We can do this for you.
We can turn your basement, which you use as a storage room, into an office or kitchen, maybe an entertainment area or a hometeather. You can contact us for all these. You can also check our other social media accounts for our other living space designs.
Good day.
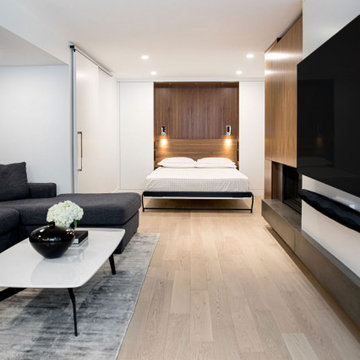
Modelo de sótano en el subsuelo minimalista de tamaño medio con paredes blancas, suelo de madera clara, todas las chimeneas y marco de chimenea de madera
1.475 ideas para sótanos modernos blancos
9
