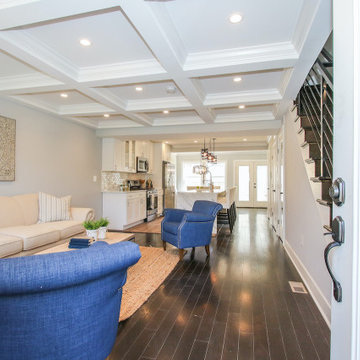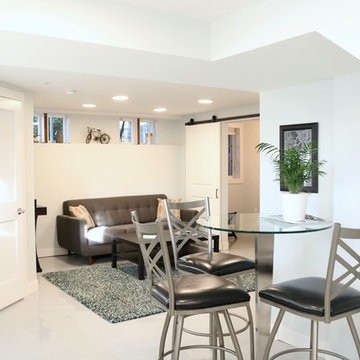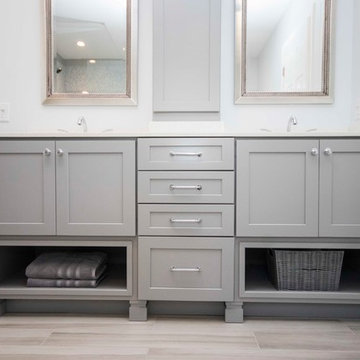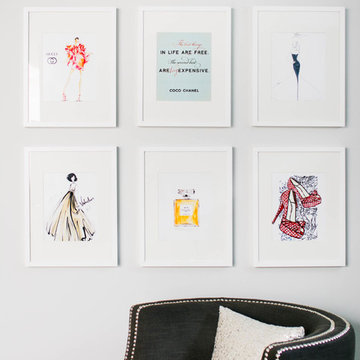1.475 ideas para sótanos modernos blancos
Filtrar por
Presupuesto
Ordenar por:Popular hoy
61 - 80 de 1475 fotos
Artículo 1 de 3
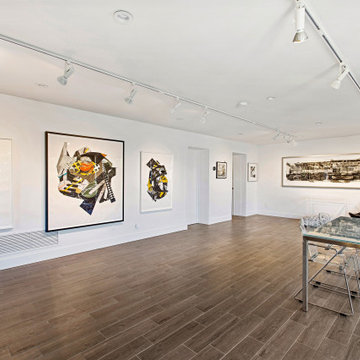
For our client, who had previous experience working with architects, we enlarged, completely gutted and remodeled this Twin Peaks diamond in the rough. The top floor had a rear-sloping ceiling that cut off the amazing view, so our first task was to raise the roof so the great room had a uniformly high ceiling. Clerestory windows bring in light from all directions. In addition, we removed walls, combined rooms, and installed floor-to-ceiling, wall-to-wall sliding doors in sleek black aluminum at each floor to create generous rooms with expansive views. At the basement, we created a full-floor art studio flooded with light and with an en-suite bathroom for the artist-owner. New exterior decks, stairs and glass railings create outdoor living opportunities at three of the four levels. We designed modern open-riser stairs with glass railings to replace the existing cramped interior stairs. The kitchen features a 16 foot long island which also functions as a dining table. We designed a custom wall-to-wall bookcase in the family room as well as three sleek tiled fireplaces with integrated bookcases. The bathrooms are entirely new and feature floating vanities and a modern freestanding tub in the master. Clean detailing and luxurious, contemporary finishes complete the look.
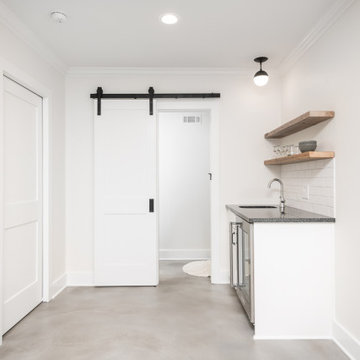
Our clients had significant damage to their finished basement from a city sewer line break at the street. Once mitigation and sanitation were complete, we worked with our clients to maximized the space by relocating the powder room and wet bar cabinetry and opening up the main living area. The basement now functions as a much wished for exercise area and hang out lounge. The wood shelves, concrete floors and barn door give the basement a modern feel. We are proud to continue to give this client a great renovation experience.
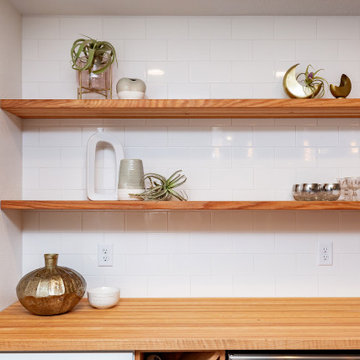
Modern basement finish in Ankeny, Iowa. Exciting, new space, complete with new bar area, modern fireplace, butcher block countertops, floating shelving, polished concrete flooring, bathroom and bedroom. Before and After pics. Staging: Jessica Rae Interiors. Photos: Jake Boyd Photography. Thank you to our wonderful customers, Kathy and Josh!
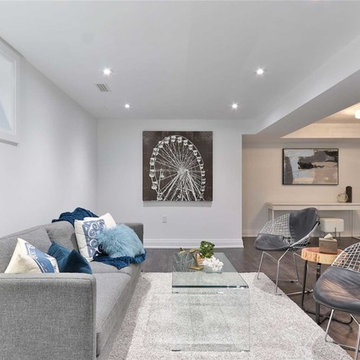
Basement Wet Bar with Entertainment Area, and Play Nursery.
Ejemplo de sótano en el subsuelo moderno grande con paredes blancas, suelo vinílico y suelo gris
Ejemplo de sótano en el subsuelo moderno grande con paredes blancas, suelo vinílico y suelo gris
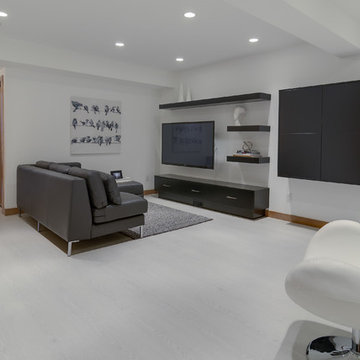
Daniel Wexler
Modelo de sótano en el subsuelo minimalista de tamaño medio con paredes blancas, suelo de baldosas de cerámica y suelo blanco
Modelo de sótano en el subsuelo minimalista de tamaño medio con paredes blancas, suelo de baldosas de cerámica y suelo blanco
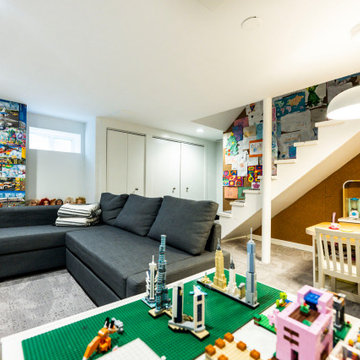
This fun rec-room features storage and display for all of the kids' legos as well as a wall clad with toy boxes
Ejemplo de sótano en el subsuelo Cuarto de juegos moderno pequeño sin cuartos de juegos y chimenea con paredes multicolor, moqueta, suelo gris y papel pintado
Ejemplo de sótano en el subsuelo Cuarto de juegos moderno pequeño sin cuartos de juegos y chimenea con paredes multicolor, moqueta, suelo gris y papel pintado
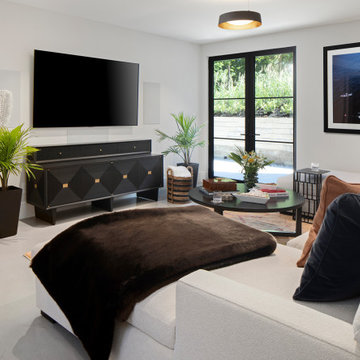
Modern European lower level living room
Diseño de sótano moderno de tamaño medio con paredes blancas, suelo de cemento y suelo gris
Diseño de sótano moderno de tamaño medio con paredes blancas, suelo de cemento y suelo gris
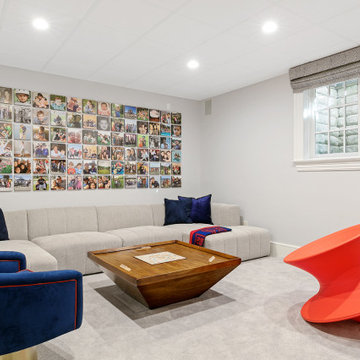
Kid's Game Room
Imagen de sótano Cuarto de juegos moderno grande sin cuartos de juegos con paredes blancas y moqueta
Imagen de sótano Cuarto de juegos moderno grande sin cuartos de juegos con paredes blancas y moqueta

| Living Room| There was a non functional fireplace that was smack dab in the middle of the room and ran all the way up throughout the house (3 stories). Instead of demolishing and spending a ton of money and disruption we decided to keep the interesting quirk and making it a focal point of the space.
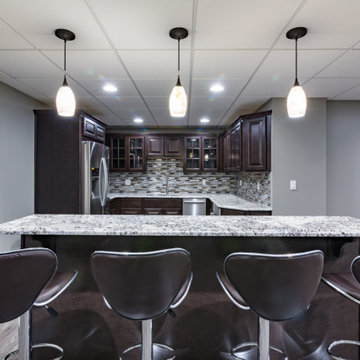
Diseño de sótano con ventanas moderno grande con paredes grises, moqueta y suelo beige
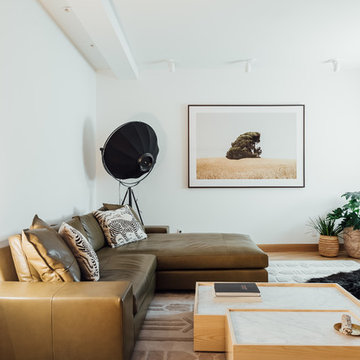
Foto de sótano con ventanas moderno grande con paredes blancas y suelo de madera clara
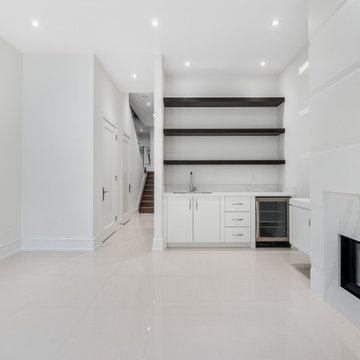
Modelo de sótano minimalista con paredes blancas, suelo de baldosas de porcelana, todas las chimeneas y marco de chimenea de piedra
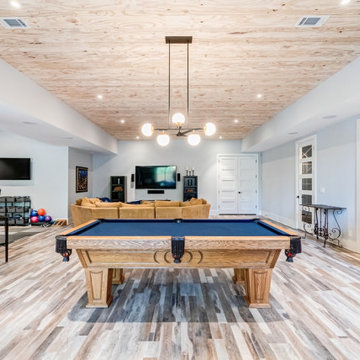
Diseño de sótano Cuarto de juegos minimalista sin cuartos de juegos con paredes blancas, suelo vinílico, madera y machihembrado
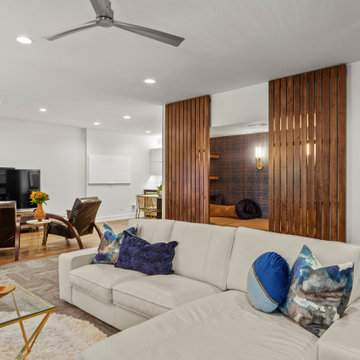
Diseño de sótano con puerta minimalista grande con paredes blancas, moqueta, marco de chimenea de ladrillo, suelo gris y papel pintado
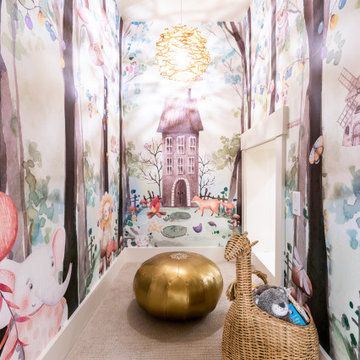
Foto de sótano en el subsuelo minimalista de tamaño medio con paredes beige, moqueta, suelo beige y papel pintado
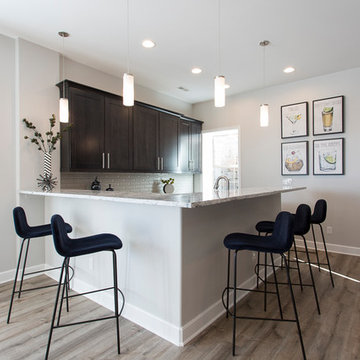
Photographer: Chris Laplante
Ejemplo de sótano con puerta moderno grande con paredes grises, suelo vinílico, chimenea lineal, marco de chimenea de baldosas y/o azulejos y suelo beige
Ejemplo de sótano con puerta moderno grande con paredes grises, suelo vinílico, chimenea lineal, marco de chimenea de baldosas y/o azulejos y suelo beige
1.475 ideas para sótanos modernos blancos
4
