2.393 ideas para sótanos marrones con todas las chimeneas
Filtrar por
Presupuesto
Ordenar por:Popular hoy
141 - 160 de 2393 fotos
Artículo 1 de 3
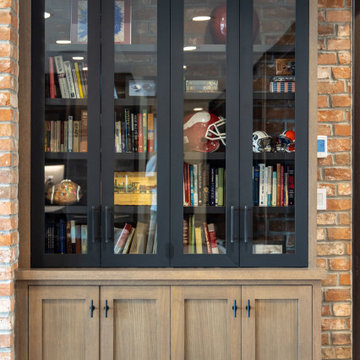
Diseño de sótano con puerta bohemio grande con moqueta, todas las chimeneas, marco de chimenea de ladrillo, suelo beige y ladrillo
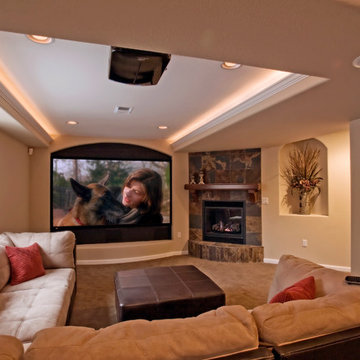
Photo by: Brothers Construction
Foto de sótano con ventanas clásico renovado grande con paredes beige, moqueta, todas las chimeneas y marco de chimenea de baldosas y/o azulejos
Foto de sótano con ventanas clásico renovado grande con paredes beige, moqueta, todas las chimeneas y marco de chimenea de baldosas y/o azulejos
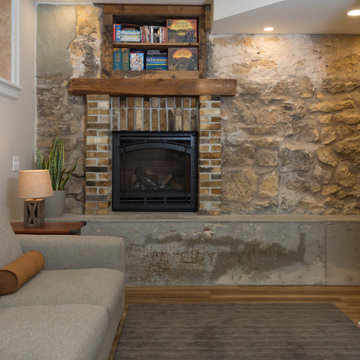
The feature wall in this basement was part of the original structure of this house. The fireplace brick surround was built from the original chimney bricks.

Hightail Photography
Ejemplo de sótano con ventanas clásico renovado de tamaño medio con paredes beige, moqueta, todas las chimeneas, marco de chimenea de baldosas y/o azulejos y suelo beige
Ejemplo de sótano con ventanas clásico renovado de tamaño medio con paredes beige, moqueta, todas las chimeneas, marco de chimenea de baldosas y/o azulejos y suelo beige
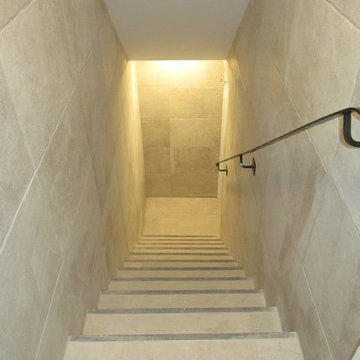
Full basement renovation with LED lighting, new framing, insulation and sub-floor. Huge rec-room with fireplace, big kitchen, bathroom, laundry room, bedroom and big cold room converted to a storage room.
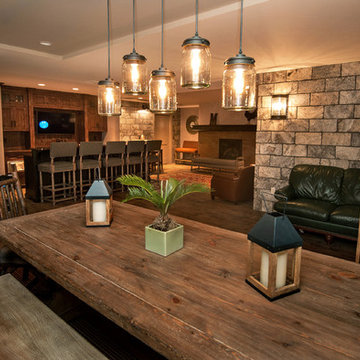
Robin Denoma
Ejemplo de sótano con puerta rústico de tamaño medio con suelo de baldosas de porcelana, todas las chimeneas, paredes marrones y suelo marrón
Ejemplo de sótano con puerta rústico de tamaño medio con suelo de baldosas de porcelana, todas las chimeneas, paredes marrones y suelo marrón
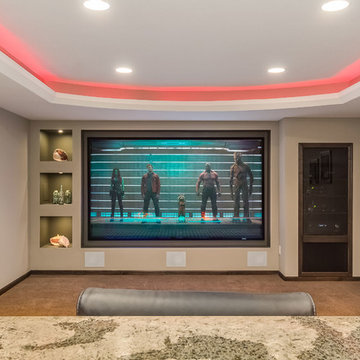
©Finished Basement Company
Modelo de sótano con ventanas tradicional renovado de tamaño medio con paredes beige, moqueta, todas las chimeneas, marco de chimenea de piedra y suelo marrón
Modelo de sótano con ventanas tradicional renovado de tamaño medio con paredes beige, moqueta, todas las chimeneas, marco de chimenea de piedra y suelo marrón
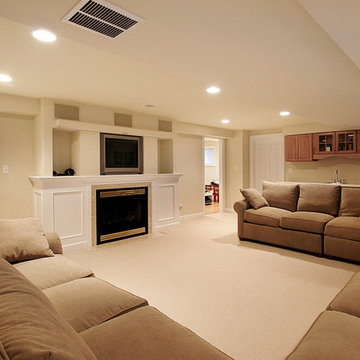
Imagen de sótano con ventanas tradicional renovado con paredes beige, moqueta, todas las chimeneas y marco de chimenea de piedra
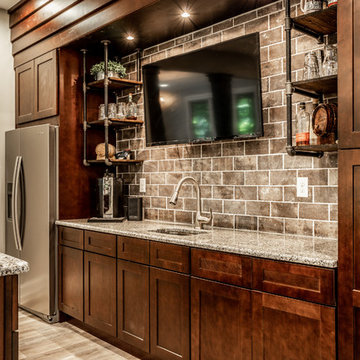
Morse Lake basement renovation. Our clients made some great design choices, this basement is amazing! Great entertaining space, a wet bar, and pool room.
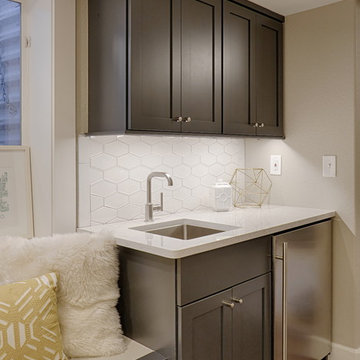
Imagen de sótano en el subsuelo contemporáneo de tamaño medio con paredes grises, moqueta, todas las chimeneas y marco de chimenea de piedra
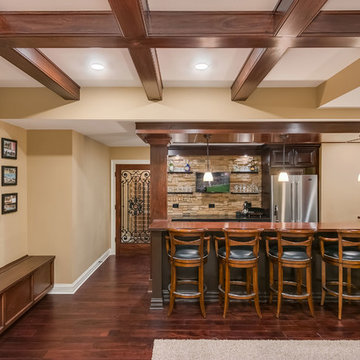
©Finished Basement Company
Imagen de sótano con puerta tradicional grande con paredes beige, suelo de madera oscura, todas las chimeneas, marco de chimenea de piedra y suelo marrón
Imagen de sótano con puerta tradicional grande con paredes beige, suelo de madera oscura, todas las chimeneas, marco de chimenea de piedra y suelo marrón
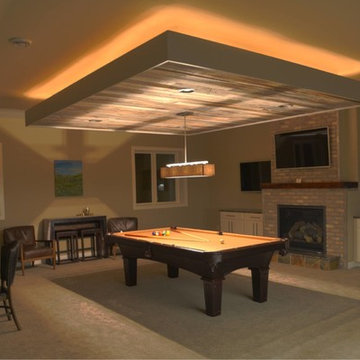
Modelo de sótano en el subsuelo tradicional renovado de tamaño medio con paredes beige, moqueta, todas las chimeneas y marco de chimenea de ladrillo
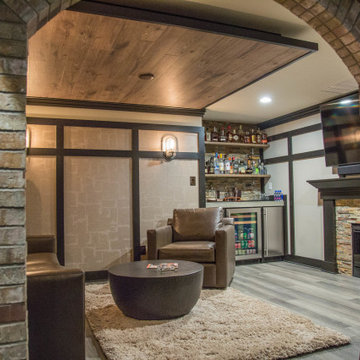
Our in-house design staff took this unfinished basement from sparse to stylish speak-easy complete with a fireplace, wine & bourbon bar and custom humidor.
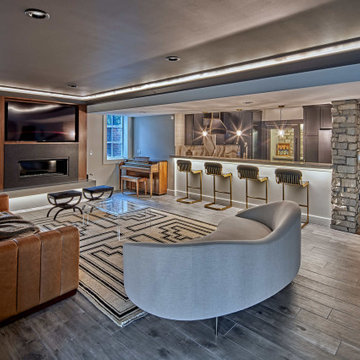
Luxury finished basement with full kitchen and bar, clack GE cafe appliances with rose gold hardware, home theater, home gym, bathroom with sauna, lounge with fireplace and theater, dining area, and wine cellar.
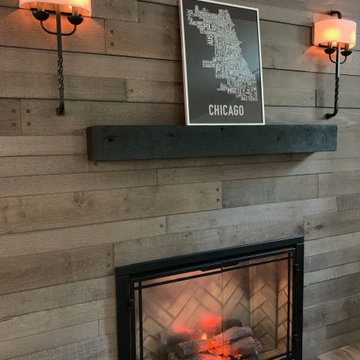
Beautiful warm and rustic basement rehab in charming Elmhurst, Illinois. Earthy elements of various natural woods are featured in the flooring, fireplace surround and furniture and adds a cozy welcoming feel to the space. Black and white vintage inspired tiles are found in the bathroom and kitchenette. A chic fireplace adds warmth and character.
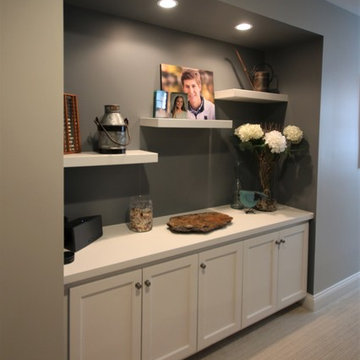
Matthies Builders
Modelo de sótano con ventanas clásico renovado de tamaño medio con paredes grises, suelo vinílico, todas las chimeneas, marco de chimenea de piedra y suelo beige
Modelo de sótano con ventanas clásico renovado de tamaño medio con paredes grises, suelo vinílico, todas las chimeneas, marco de chimenea de piedra y suelo beige
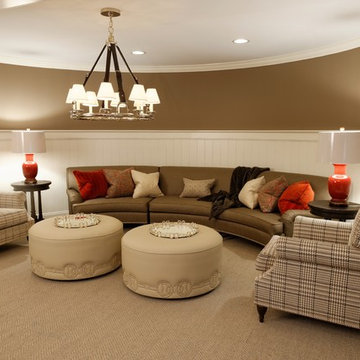
Jason Miller, Pixelate, LTD
Modelo de sótano con ventanas de estilo de casa de campo grande con paredes marrones, moqueta, todas las chimeneas, marco de chimenea de piedra y suelo beige
Modelo de sótano con ventanas de estilo de casa de campo grande con paredes marrones, moqueta, todas las chimeneas, marco de chimenea de piedra y suelo beige
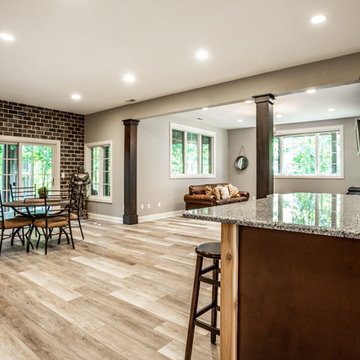
Morse Lake basement renovation. Our clients made some great design choices, this basement is amazing! Great entertaining space, a wet bar, and pool room.
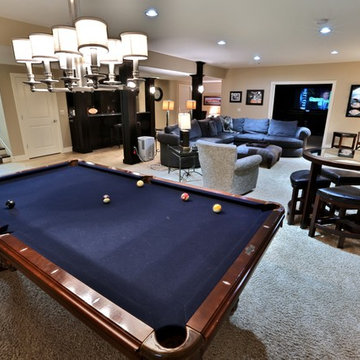
Gina Battaglia, Architect
Myles Beeson, Photographer
Ejemplo de sótano en el subsuelo clásico extra grande con paredes beige, moqueta y todas las chimeneas
Ejemplo de sótano en el subsuelo clásico extra grande con paredes beige, moqueta y todas las chimeneas
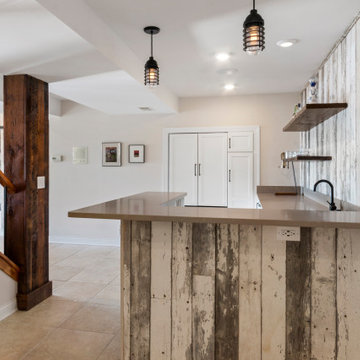
Today’s basements are much more than dark, dingy spaces or rec rooms of years ago. Because homeowners are spending more time in them, basements have evolved into lower-levels with distinctive spaces, complete with stone and marble fireplaces, sitting areas, coffee and wine bars, home theaters, over sized guest suites and bathrooms that rival some of the most luxurious resort accommodations.
Gracing the lakeshore of Lake Beulah, this homes lower-level presents a beautiful opening to the deck and offers dynamic lake views. To take advantage of the home’s placement, the homeowner wanted to enhance the lower-level and provide a more rustic feel to match the home’s main level, while making the space more functional for boating equipment and easy access to the pier and lakefront.
Jeff Auberger designed a seating area to transform into a theater room with a touch of a button. A hidden screen descends from the ceiling, offering a perfect place to relax after a day on the lake. Our team worked with a local company that supplies reclaimed barn board to add to the decor and finish off the new space. Using salvaged wood from a corn crib located in nearby Delavan, Jeff designed a charming area near the patio door that features two closets behind sliding barn doors and a bench nestled between the closets, providing an ideal spot to hang wet towels and store flip flops after a day of boating. The reclaimed barn board was also incorporated into built-in shelving alongside the fireplace and an accent wall in the updated kitchenette.
Lastly the children in this home are fans of the Harry Potter book series, so naturally, there was a Harry Potter themed cupboard under the stairs created. This cozy reading nook features Hogwartz banners and wizarding wands that would amaze any fan of the book series.
2.393 ideas para sótanos marrones con todas las chimeneas
8