5.468 ideas para sótanos marrones con paredes beige
Filtrar por
Presupuesto
Ordenar por:Popular hoy
121 - 140 de 5468 fotos
Artículo 1 de 3

Robb Siverson Photography
Modelo de sótano con ventanas vintage pequeño con paredes beige, suelo de madera en tonos medios, todas las chimeneas, marco de chimenea de piedra y suelo beige
Modelo de sótano con ventanas vintage pequeño con paredes beige, suelo de madera en tonos medios, todas las chimeneas, marco de chimenea de piedra y suelo beige
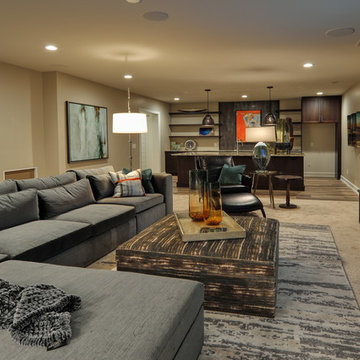
Lisza Coffey Photography
Foto de sótano con ventanas vintage de tamaño medio sin chimenea con paredes beige, moqueta y suelo beige
Foto de sótano con ventanas vintage de tamaño medio sin chimenea con paredes beige, moqueta y suelo beige
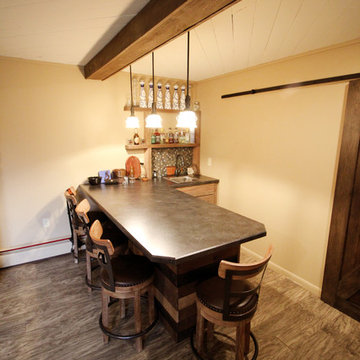
Diseño de sótano con ventanas rural grande con paredes beige, suelo vinílico, todas las chimeneas, marco de chimenea de piedra y suelo gris
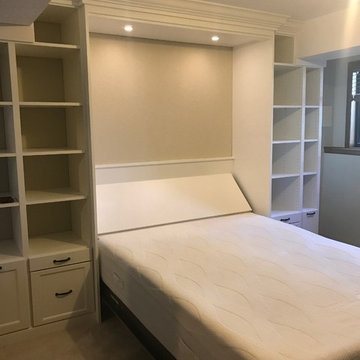
Diseño de sótano con ventanas clásico renovado de tamaño medio con paredes beige, moqueta y suelo beige
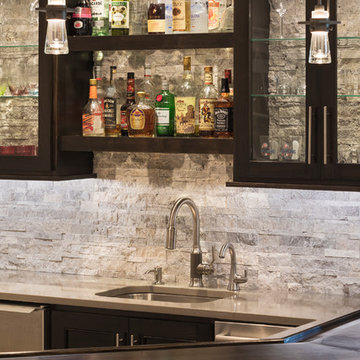
Jim Kruger Landmark Photography
Modelo de sótano con ventanas clásico renovado grande sin chimenea con paredes beige, suelo de baldosas de porcelana y suelo marrón
Modelo de sótano con ventanas clásico renovado grande sin chimenea con paredes beige, suelo de baldosas de porcelana y suelo marrón
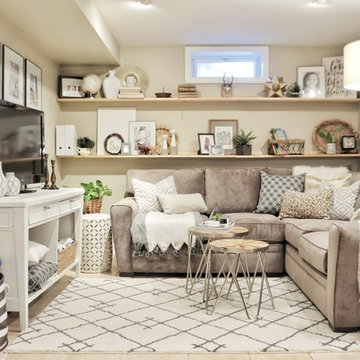
www.fwmadebycarli.com, Fearfully & Wonderfully Made
Sectional: Artemis II 3-pc. Microfiber Sectional Sofa
Stool: Outdoor Ceramic Lattice Petal Stool
Modelo de sótano campestre de tamaño medio con paredes beige, moqueta y suelo blanco
Modelo de sótano campestre de tamaño medio con paredes beige, moqueta y suelo blanco
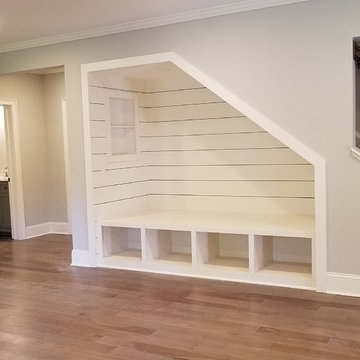
Todd DiFiore
Modelo de sótano con ventanas campestre grande con paredes beige, suelo de madera en tonos medios y suelo marrón
Modelo de sótano con ventanas campestre grande con paredes beige, suelo de madera en tonos medios y suelo marrón
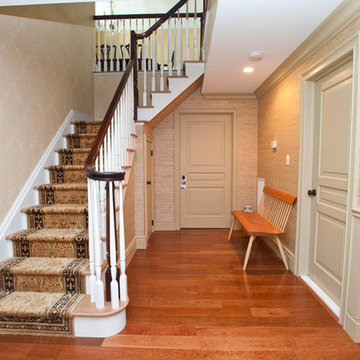
Modelo de sótano en el subsuelo clásico de tamaño medio sin chimenea con paredes beige y suelo de madera oscura
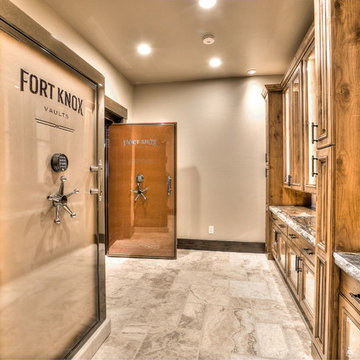
Diseño de sótano rural grande sin chimenea con paredes beige y suelo de travertino
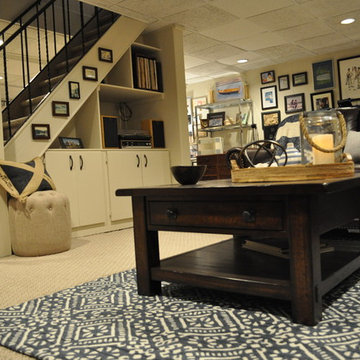
Client contacted Staged to Sell or Dwell to revamp lower level den. With minimal lighting, the space felt dark and drab, the client requested that it be updated and that it take on a more cohesive, masculine style.
Reframing nearly 100 of the client’s memorable photos and hanging in a gallery-style setting was a notable part of this project.
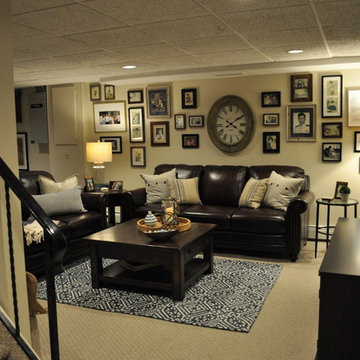
Client contacted Staged to Sell or Dwell to revamp lower level den. With minimal lighting, the space felt dark and drab, the client requested that it be updated and that it take on a more cohesive, masculine style.
Reframing nearly 100 of the client’s memorable photos and hanging in a gallery-style setting was a notable part of this project.

When the family built a brand new home in Wentzville, they purposely left the walk-out basement unfinished so they learn what they wanted from that space. Two years later they knew the basement should serve as a multi-tasking lower level, effectively creating a 3rd story of their home.
Mosby transformed the basement into a family room with built-in cabinetry and a gas fireplace. Off the family room is a spacious guest bedroom (with an egress window) that leads to a full bathroom with walk-in shower.
That bathroom is also accessed by the new hallway with walk-in closet storage, access to an unfinished utility area and a bright and lively craft room that doubles as a home office. There’s even additional storage behind a sliding barn door.
Design details that add personality include softly curved edges on the walls and soffits, a geometric cut-out on the stairwell and custom cabinetry that carries through all the rooms.
Photo by Toby Weiss
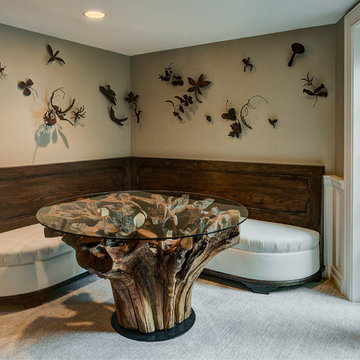
Dennis Jordan
Ejemplo de sótano ecléctico extra grande con moqueta, todas las chimeneas, marco de chimenea de piedra y paredes beige
Ejemplo de sótano ecléctico extra grande con moqueta, todas las chimeneas, marco de chimenea de piedra y paredes beige
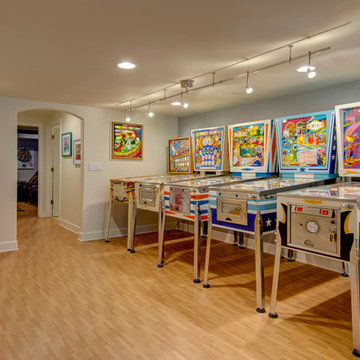
©Finished Basement Company
Modelo de sótano con ventanas clásico renovado de tamaño medio sin chimenea con paredes beige, suelo de bambú y suelo marrón
Modelo de sótano con ventanas clásico renovado de tamaño medio sin chimenea con paredes beige, suelo de bambú y suelo marrón

Traditional basement remodel of media room with bar area
Custom Design & Construction
Ejemplo de sótano con ventanas tradicional grande con paredes beige, suelo de madera oscura, todas las chimeneas, marco de chimenea de piedra y suelo marrón
Ejemplo de sótano con ventanas tradicional grande con paredes beige, suelo de madera oscura, todas las chimeneas, marco de chimenea de piedra y suelo marrón
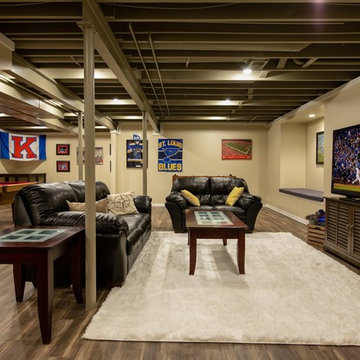
Basement living area and game room with exposed ceiling
Modelo de sótano en el subsuelo clásico renovado grande con paredes beige, suelo vinílico y suelo marrón
Modelo de sótano en el subsuelo clásico renovado grande con paredes beige, suelo vinílico y suelo marrón
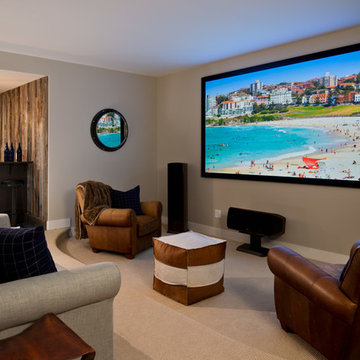
Randall Perry Photography, E Tanny Design
Imagen de sótano en el subsuelo clásico renovado con paredes beige y moqueta
Imagen de sótano en el subsuelo clásico renovado con paredes beige y moqueta
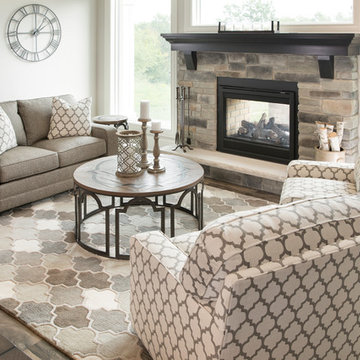
Designer: Aaron Keller | Photographer: Sarah Utech
Imagen de sótano con puerta clásico renovado grande con paredes beige, suelo de madera en tonos medios, chimenea de doble cara, marco de chimenea de piedra y suelo marrón
Imagen de sótano con puerta clásico renovado grande con paredes beige, suelo de madera en tonos medios, chimenea de doble cara, marco de chimenea de piedra y suelo marrón
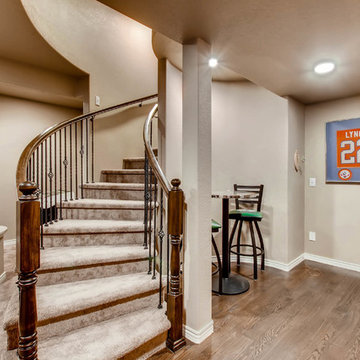
This custom designed basement features a rock wall, custom wet bar and ample entertainment space. The coffered ceiling provides a luxury feel with the wood accents offering a more rustic look.
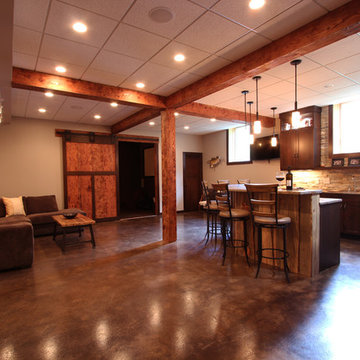
This huge basement offers many different areas for entertaining. Through the (homemade) barn door is the theater room, the living area is pictured, and the bar provides enough seating that everyone will have a spot if they decide to gather around.
5.468 ideas para sótanos marrones con paredes beige
7