94 ideas para sótanos marrones con papel pintado
Filtrar por
Presupuesto
Ordenar por:Popular hoy
61 - 80 de 94 fotos
Artículo 1 de 3
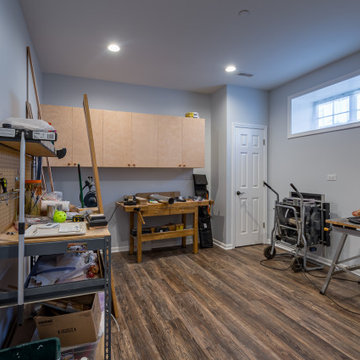
Modelo de sótano con puerta de estilo americano de tamaño medio sin chimenea con paredes grises, suelo de madera en tonos medios, suelo marrón, vigas vistas y papel pintado
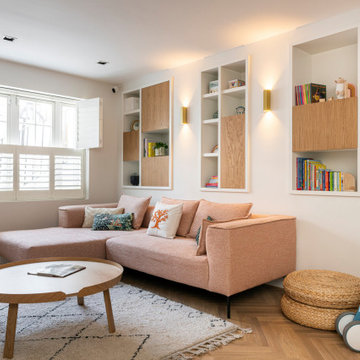
Diseño de sótano con ventanas Cuarto de juegos contemporáneo grande sin cuartos de juegos y chimenea con paredes blancas, suelo de madera clara, suelo beige y papel pintado
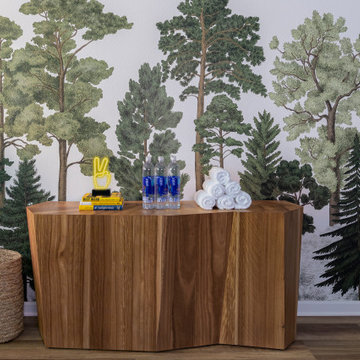
The only thing more depressing than a dark basement is a beige on beige basement in the Pacific Northwest. With the global pandemic raging on, my clients were looking to add extra livable space in their home with a home office and workout studio. Our goal was to make this space feel like you're connected to nature and fun social activities that were once a main part of our lives. We used color, naturescapes and soft textures to turn this basement from bland beige to fun, warm and inviting.
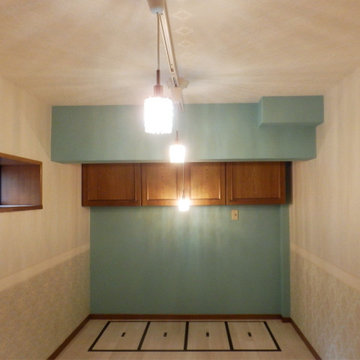
地下で、物置のようになっていた部屋は、趣味の小物のお教室にしたいということで、大好きなターコイズのアクセントクロスとボーダーでエレガントな空間に。
ご自身で見つけてこられたクリスタルのペンダントのために、後付けのダクトレールも導入しました。
Diseño de sótano con ventanas blanco mediterráneo pequeño sin chimenea con paredes azules, suelo de contrachapado, suelo beige, papel pintado y papel pintado
Diseño de sótano con ventanas blanco mediterráneo pequeño sin chimenea con paredes azules, suelo de contrachapado, suelo beige, papel pintado y papel pintado
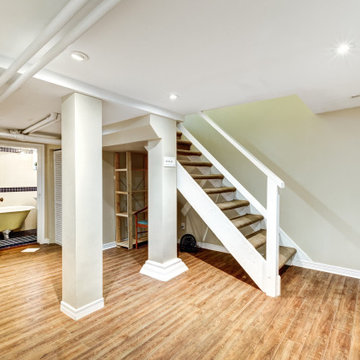
Imagen de sótano en el subsuelo grande con paredes beige, suelo de madera en tonos medios, suelo marrón, casetón y papel pintado
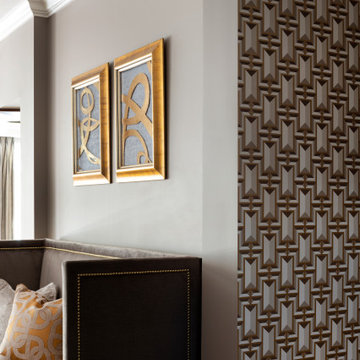
We transformed this basement in a sophisticated Luxury Lounge entertainment space with multiple seating areas for guests. Tufted curved grey velvet sofas, contrasting grey and gold fabric chairs, in different shapes and patterns, bring warmth and interest to the space. Twin gold leaf and glass coffee table, and black and gold accent tables along, with black and gold-leaf light fixtures, and gold and silver wall decor create sparkle and define the sultry mood in the room.
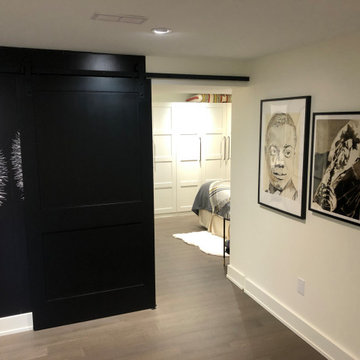
Full wall image with oversize barn door
Imagen de sótano contemporáneo de tamaño medio con paredes blancas, suelo vinílico, suelo gris y papel pintado
Imagen de sótano contemporáneo de tamaño medio con paredes blancas, suelo vinílico, suelo gris y papel pintado
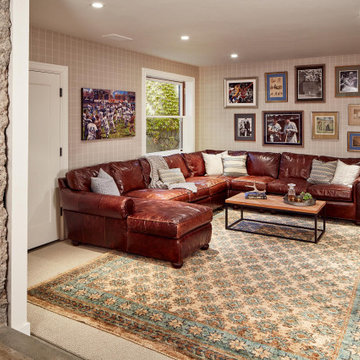
The home reflects the authenticity of the homeowners: when the basement was expanded, they elected to showcase the original foundation wall instead of hiding it behind trim (see the left side of this image). The worn patina of the leather couch gives this room a decidedly masculine feel. Placing a rug over the wall to wall carpet creates a cozy sense of place.
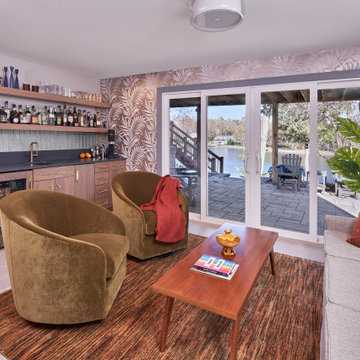
© Lassiter Photography | ReVision Design/Remodeling | ReVisionCharlotte.com
Imagen de sótano con puerta vintage de tamaño medio con bar en casa, paredes grises, suelo de baldosas de cerámica, suelo gris y papel pintado
Imagen de sótano con puerta vintage de tamaño medio con bar en casa, paredes grises, suelo de baldosas de cerámica, suelo gris y papel pintado
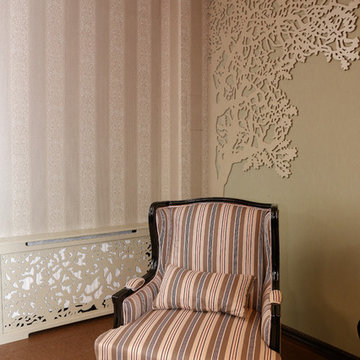
Стены бильярдной оформили резными панелями в виде деревьев.
Foto de sótano con ventanas Cuarto de juegos tradicional renovado de tamaño medio sin cuartos de juegos con paredes verdes, suelo de corcho, suelo marrón, vigas vistas y papel pintado
Foto de sótano con ventanas Cuarto de juegos tradicional renovado de tamaño medio sin cuartos de juegos con paredes verdes, suelo de corcho, suelo marrón, vigas vistas y papel pintado
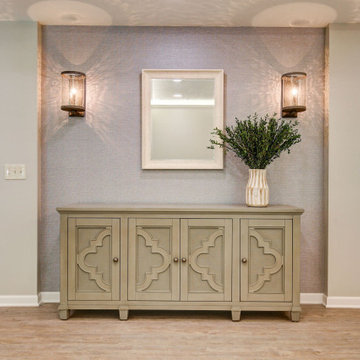
New finished basement. Includes large family room with expansive wet bar, spare bedroom/workout room, 3/4 bath, linear gas fireplace.
Ejemplo de sótano con puerta contemporáneo grande con bar en casa, paredes grises, suelo vinílico, todas las chimeneas, marco de chimenea de baldosas y/o azulejos, suelo gris, bandeja y papel pintado
Ejemplo de sótano con puerta contemporáneo grande con bar en casa, paredes grises, suelo vinílico, todas las chimeneas, marco de chimenea de baldosas y/o azulejos, suelo gris, bandeja y papel pintado
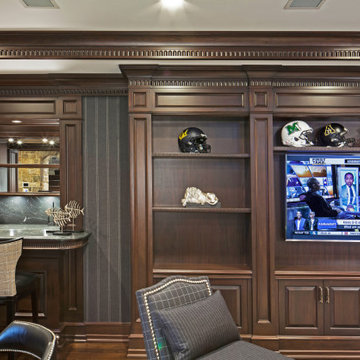
Dark mahogany home interior Basking Ridge, NJ
Following a transitional design, the interior is stained in a darker mahogany, and accented with beautiful crown moldings. Complimented well by the lighter tones of the fabrics and furniture, the variety of tones and materials help in creating a more unique overall design.
For more projects visit our website wlkitchenandhome.com
.
.
.
.
#basementdesign #basementremodel #basementbar #basementdecor #mancave #mancaveideas #mancavedecor #mancaves #luxurybasement #luxuryfurniture #luxuryinteriors #furnituredesign #furnituremaker #billiards #billiardroom #billiardroomdesign #custommillwork #customdesigns #dramhouse #tvunit #hometheater #njwoodworker #theaterroom #gameroom #playspace #homebar #stunningdesign #njfurniturek #entertainmentroom #PoolTable
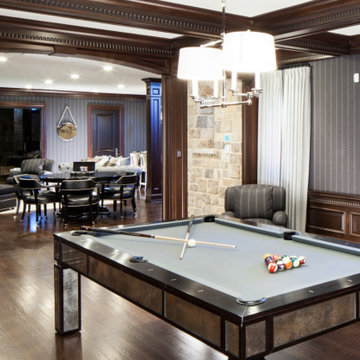
Dark mahogany home interior Basking Ridge, NJ
Following a transitional design, the interior is stained in a darker mahogany, and accented with beautiful crown moldings. Complimented well by the lighter tones of the fabrics and furniture, the variety of tones and materials help in creating a more unique overall design.
For more projects visit our website wlkitchenandhome.com
.
.
.
.
#basementdesign #basementremodel #basementbar #basementdecor #mancave #mancaveideas #mancavedecor #mancaves #luxurybasement #luxuryfurniture #luxuryinteriors #furnituredesign #furnituremaker #billiards #billiardroom #billiardroomdesign #custommillwork #customdesigns #dramhouse #tvunit #hometheater #njwoodworker #theaterroom #gameroom #playspace #homebar #stunningdesign #njfurniturek #entertainmentroom #PoolTable
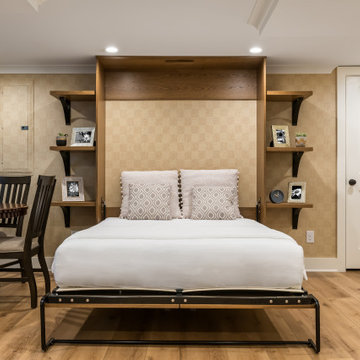
Our clients wanted to expand their living space down into their unfinished basement. While the space would serve as a family rec room most of the time, they also wanted it to transform into an apartment for their parents during extended visits. The project needed to incorporate a full bathroom and laundry.One of the standout features in the space is a Murphy bed with custom doors. We repeated this motif on the custom vanity in the bathroom. Because the rec room can double as a bedroom, we had the space to put in a generous-size full bathroom. The full bathroom has a spacious walk-in shower and two large niches for storing towels and other linens.
Our clients now have a beautiful basement space that expanded the size of their living space significantly. It also gives their loved ones a beautiful private suite to enjoy when they come to visit, inspiring more frequent visits!
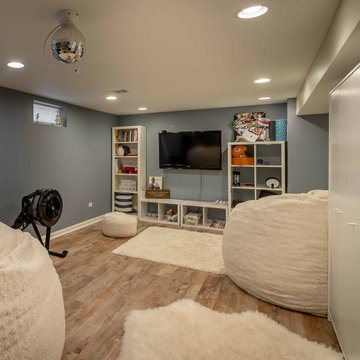
Imagen de sótano en el subsuelo blanco ecléctico de tamaño medio sin chimenea con paredes grises, suelo laminado, suelo marrón, papel pintado y papel pintado
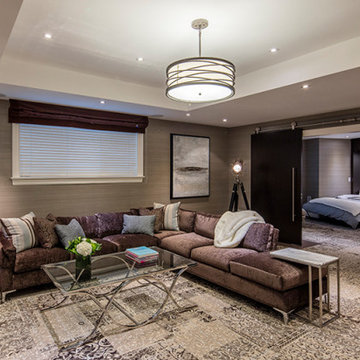
Ejemplo de sótano con ventanas actual grande con paredes multicolor, moqueta, suelo multicolor y papel pintado
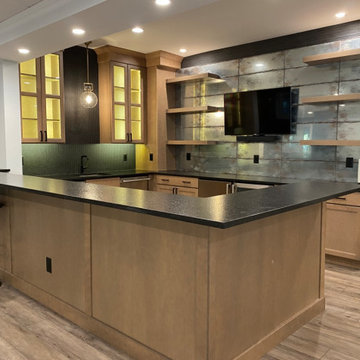
Diseño de sótano con puerta actual grande sin chimenea con bar en casa, paredes grises, suelo vinílico, suelo beige, bandeja y papel pintado
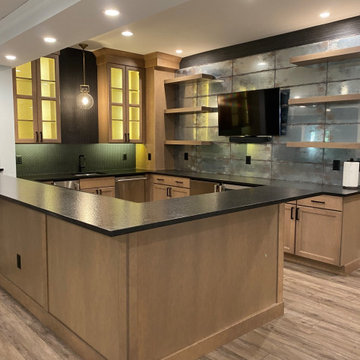
Modelo de sótano con puerta actual grande sin chimenea con bar en casa, paredes grises, suelo vinílico, suelo beige, bandeja y papel pintado
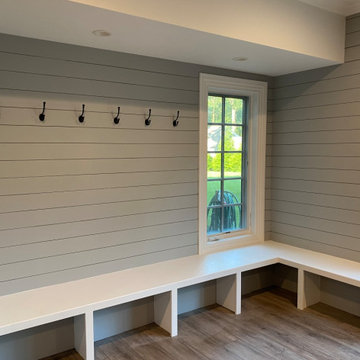
Foto de sótano con puerta actual grande sin chimenea con bar en casa, paredes grises, suelo vinílico, suelo beige, bandeja y papel pintado
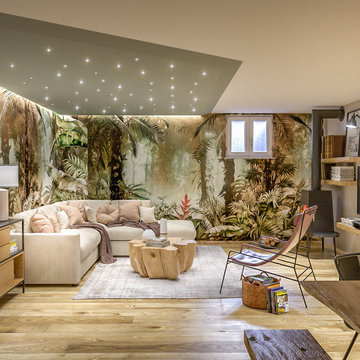
Liadesign
Diseño de sótano en el subsuelo tropical grande con paredes multicolor, suelo de baldosas de porcelana, estufa de leña, marco de chimenea de metal, bandeja y papel pintado
Diseño de sótano en el subsuelo tropical grande con paredes multicolor, suelo de baldosas de porcelana, estufa de leña, marco de chimenea de metal, bandeja y papel pintado
94 ideas para sótanos marrones con papel pintado
4