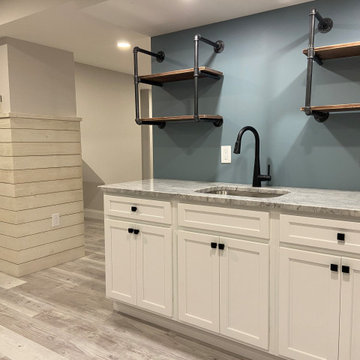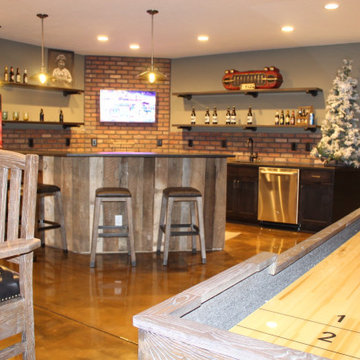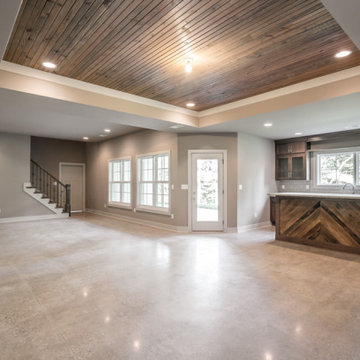704 ideas para sótanos marrones con bar en casa
Filtrar por
Presupuesto
Ordenar por:Popular hoy
141 - 160 de 704 fotos
Artículo 1 de 3
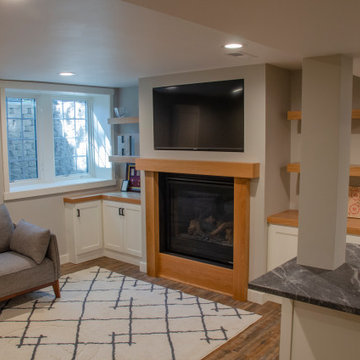
nstead of flooding the ice rink, a broken water pipe had been flooding the basement with several inches of water. The pipe was repaired, but all the flooring and carpeting, as well as the lowest two feet of sheetrock and insulation had to be taken out. Fortunately, there was no structural damage.
The owners figured that this might be the best time for a total basement renovation. The flooring needed to be replaced. The four basement windows were small, dim, and worthless. The combined bathroom and laundry room had to go, as well as all non-supporting walls and the big bulky soffits.
They talked with Rick Jacobson and together they worked out a design.
Rick’s solution: Make the space big and bright and functional. Make it a good investment. Make it a good experience.
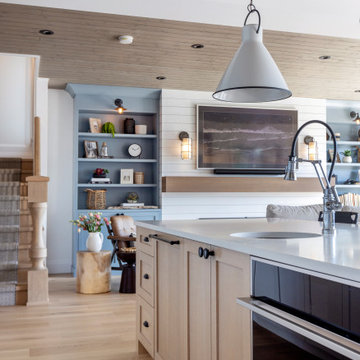
Flooring : Mirage Hardwood Floors | White Oak Hula Hoop Character Brushed | 7-3/4" wide planks | Sweet Memories Collection.
Imagen de sótano con puerta machihembrado marinero con bar en casa, suelo de madera clara, chimenea lineal, suelo beige y madera
Imagen de sótano con puerta machihembrado marinero con bar en casa, suelo de madera clara, chimenea lineal, suelo beige y madera
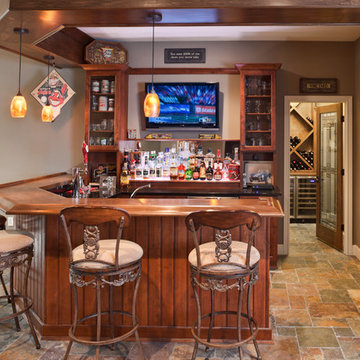
High Pointe Homes
Foto de sótano tradicional con paredes grises, suelo de travertino, suelo multicolor y bar en casa
Foto de sótano tradicional con paredes grises, suelo de travertino, suelo multicolor y bar en casa
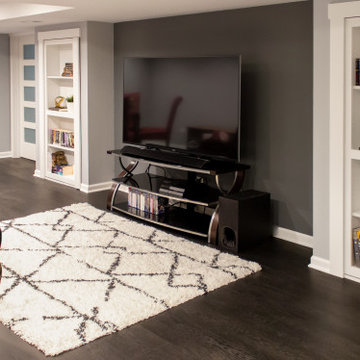
Main basement living area with murphy door speakeasy entrance on the left side.
Imagen de sótano en el subsuelo tradicional renovado de tamaño medio con bar en casa, paredes grises, suelo vinílico, marco de chimenea de madera y suelo gris
Imagen de sótano en el subsuelo tradicional renovado de tamaño medio con bar en casa, paredes grises, suelo vinílico, marco de chimenea de madera y suelo gris
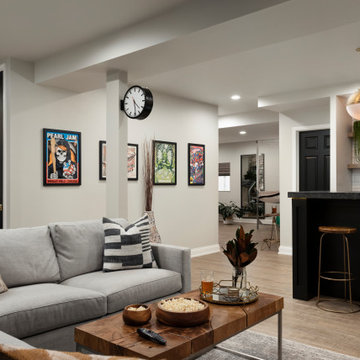
Imagen de sótano en el subsuelo tradicional renovado de tamaño medio con bar en casa, paredes grises, suelo vinílico, todas las chimeneas y suelo marrón

Modelo de sótano en el subsuelo de estilo americano de tamaño medio con bar en casa, chimenea de esquina y marco de chimenea de piedra
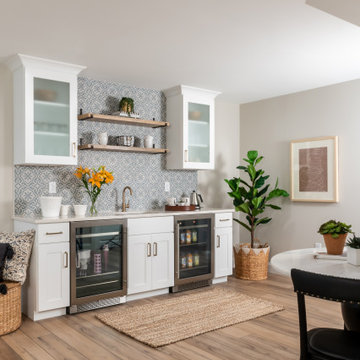
Foto de sótano con ventanas clásico renovado grande con bar en casa, paredes grises, suelo vinílico y suelo marrón
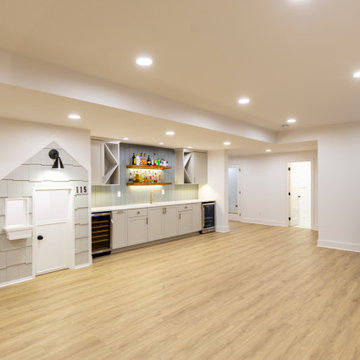
This transitional design style basement finish checks all the boxes and is the perfect hangout spot for the entire family. This space features a playroom, home gym, bathroom, guest bedroom, wet bar, understairs playhouse, and lounge area with a media accent wall.
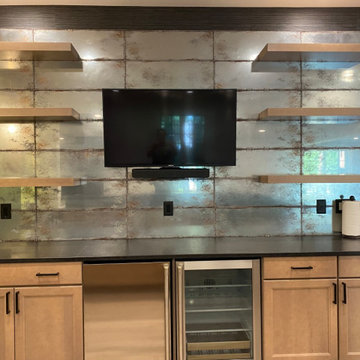
Ejemplo de sótano con puerta actual grande sin chimenea con bar en casa, paredes grises, suelo vinílico, suelo beige, bandeja y papel pintado
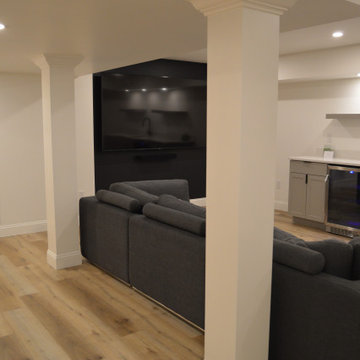
Basement finishing project - luxury vinyl plank flooring - wet bar - powder room - floating shelves - recessed entertainment area for 83" flatscreen.
Ejemplo de sótano clásico renovado de tamaño medio con bar en casa, paredes blancas y suelo vinílico
Ejemplo de sótano clásico renovado de tamaño medio con bar en casa, paredes blancas y suelo vinílico
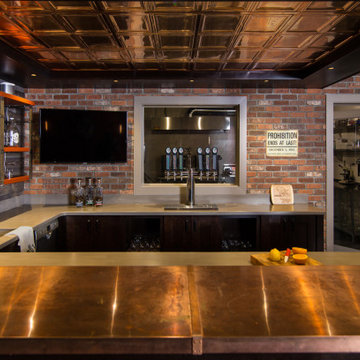
In this project, Rochman Design Build converted an unfinished basement of a new Ann Arbor home into a stunning home pub and entertaining area, with commercial grade space for the owners' craft brewing passion. The feel is that of a speakeasy as a dark and hidden gem found in prohibition time. The materials include charcoal stained concrete floor, an arched wall veneered with red brick, and an exposed ceiling structure painted black. Bright copper is used as the sparkling gem with a pressed-tin-type ceiling over the bar area, which seats 10, copper bar top and concrete counters. Old style light fixtures with bare Edison bulbs, well placed LED accent lights under the bar top, thick shelves, steel supports and copper rivet connections accent the feel of the 6 active taps old-style pub. Meanwhile, the brewing room is splendidly modern with large scale brewing equipment, commercial ventilation hood, wash down facilities and specialty equipment. A large window allows a full view into the brewing room from the pub sitting area. In addition, the space is large enough to feel cozy enough for 4 around a high-top table or entertain a large gathering of 50. The basement remodel also includes a wine cellar, a guest bathroom and a room that can be used either as guest room or game room, and a storage area.
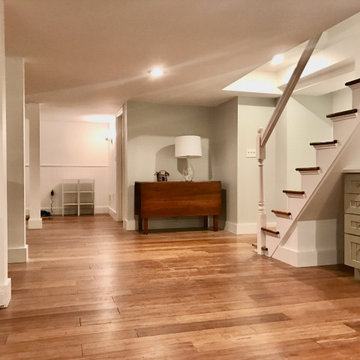
Cluttered, dark, and chilly basements can be daunting spaces for remodeling. They tend to get filled with every old and unwanted item in the house from worn out furniture to childhood memorabilia .This basement was a really challenging task and we succeed to create really cozy, warm, and inviting atmosphere—not like a basement at all. The work involved was extensive, from the foundation to new molding. Our aim was to create a unique space that would be as enjoyable as the rest of this home. We utilized the odd space under the stairs by incorporating a wet bar. We installed TV screen with surround sound system, that makes you feel like you are part of the action and cozy fireplace to cuddle up while enjoying a movie.
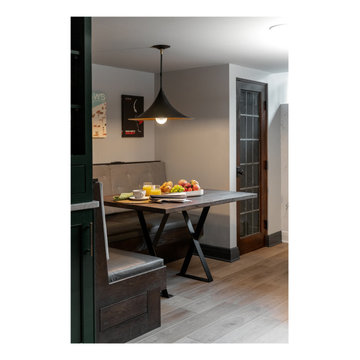
Foto de sótano con ventanas tradicional renovado de tamaño medio con bar en casa, paredes grises, suelo vinílico, chimenea lineal, marco de chimenea de yeso y suelo marrón
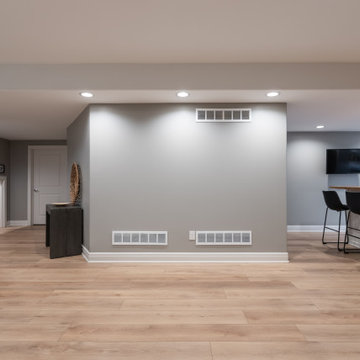
Inspired by sandy shorelines on the California coast, this beachy blonde floor brings just the right amount of variation to each room. With the Modin Collection, we have raised the bar on luxury vinyl plank. The result is a new standard in resilient flooring. Modin offers true embossed in register texture, a low sheen level, a rigid SPC core, an industry-leading wear layer, and so much more.
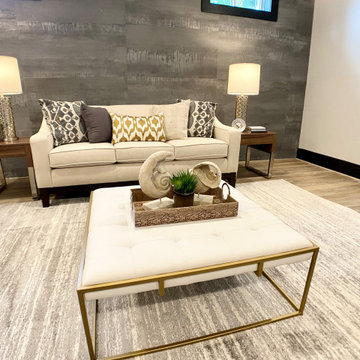
We broke up this overwhelming large basement into manageable chunks - conversation area, game table, and a cocktail corner.
Imagen de sótano con puerta de estilo de casa de campo extra grande sin chimenea con bar en casa, paredes blancas, suelo de madera clara y suelo beige
Imagen de sótano con puerta de estilo de casa de campo extra grande sin chimenea con bar en casa, paredes blancas, suelo de madera clara y suelo beige
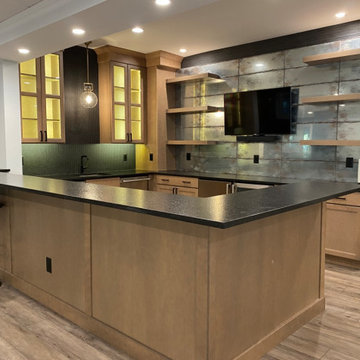
Diseño de sótano con puerta actual grande sin chimenea con bar en casa, paredes grises, suelo vinílico, suelo beige, bandeja y papel pintado
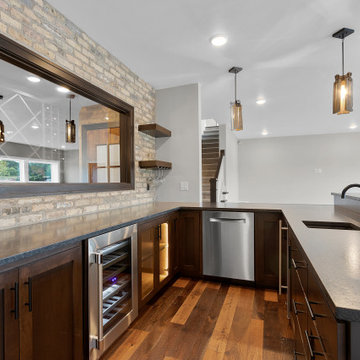
Ejemplo de sótano con puerta clásico renovado grande con bar en casa, suelo de madera en tonos medios, todas las chimeneas, marco de chimenea de piedra, suelo marrón y ladrillo
704 ideas para sótanos marrones con bar en casa
8
