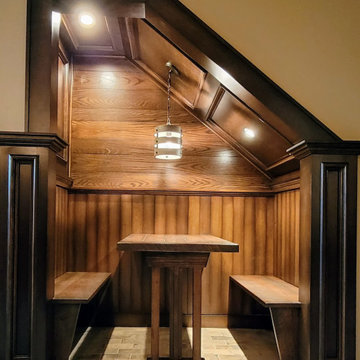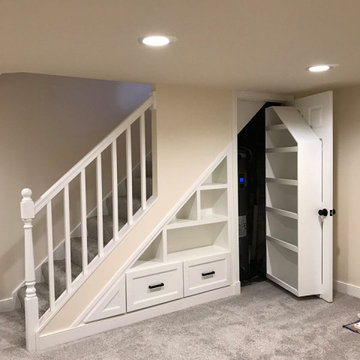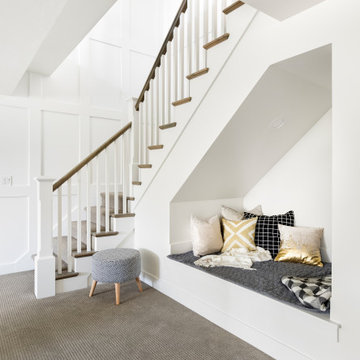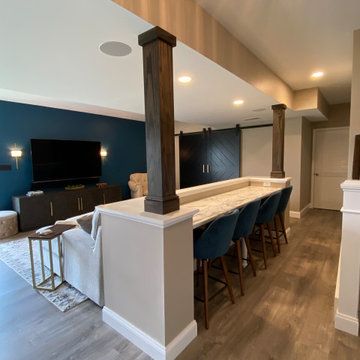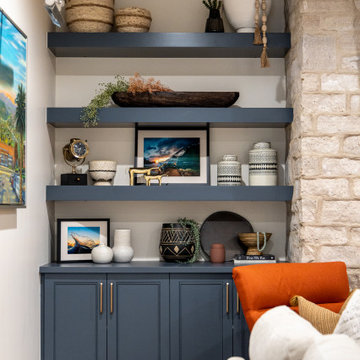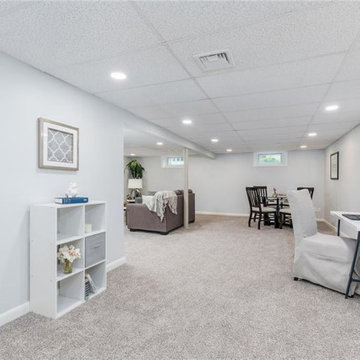61.881 ideas para sótanos marrones, blancos
Filtrar por
Presupuesto
Ordenar por:Popular hoy
21 - 40 de 61.881 fotos
Artículo 1 de 3

The rec room is meant to transition uses over time and even each day. Designed for a young family. The space is a play room,l guest space, storage space and movie room.

Imagen de sótano con ventanas moderno grande con paredes negras, suelo vinílico, todas las chimeneas, marco de chimenea de metal, bandeja y panelado

The old basement was a warren of random rooms with low bulkheads crisscrossing the space. A laundry room was awkwardly located right off the family room and blocked light from one of the windows. We reconfigured/resized the ductwork to minimize the impact on ceiling heights and relocated the laundry in order to expand the family room and allow space for a kid's art corner. The natural wood slat wall keeps the stairway feeling open and is a real statement piece; additional space was captured under the stairs for storage cubbies to keep clutter at bay.
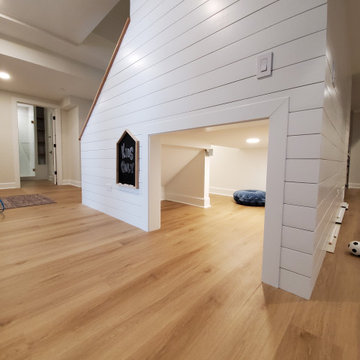
great use of space turning this staircase area into a kids playhouse. complete with motion sensor light for safety and gorgeous shiplap walls
Diseño de sótano en el subsuelo clásico renovado con suelo vinílico
Diseño de sótano en el subsuelo clásico renovado con suelo vinílico
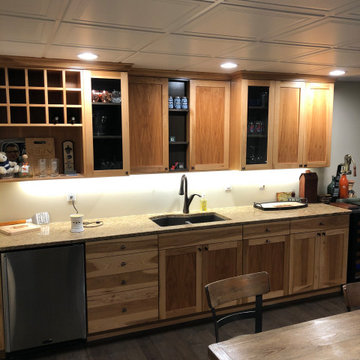
Custom Basement Kitchen Space
Foto de sótano en el subsuelo de estilo americano de tamaño medio con paredes beige y suelo de madera oscura
Foto de sótano en el subsuelo de estilo americano de tamaño medio con paredes beige y suelo de madera oscura

Friends and neighbors of an owner of Four Elements asked for help in redesigning certain elements of the interior of their newer home on the main floor and basement to better reflect their tastes and wants (contemporary on the main floor with a more cozy rustic feel in the basement). They wanted to update the look of their living room, hallway desk area, and stairway to the basement. They also wanted to create a 'Game of Thrones' themed media room, update the look of their entire basement living area, add a scotch bar/seating nook, and create a new gym with a glass wall. New fireplace areas were created upstairs and downstairs with new bulkheads, new tile & brick facades, along with custom cabinets. A beautiful stained shiplap ceiling was added to the living room. Custom wall paneling was installed to areas on the main floor, stairway, and basement. Wood beams and posts were milled & installed downstairs, and a custom castle-styled barn door was created for the entry into the new medieval styled media room. A gym was built with a glass wall facing the basement living area. Floating shelves with accent lighting were installed throughout - check out the scotch tasting nook! The entire home was also repainted with modern but warm colors. This project turned out beautiful!

Interior Design, Custom Furniture Design & Art Curation by Chango & Co.
Foto de sótano con ventanas marinero de tamaño medio sin chimenea con paredes blancas, suelo de madera clara y suelo marrón
Foto de sótano con ventanas marinero de tamaño medio sin chimenea con paredes blancas, suelo de madera clara y suelo marrón
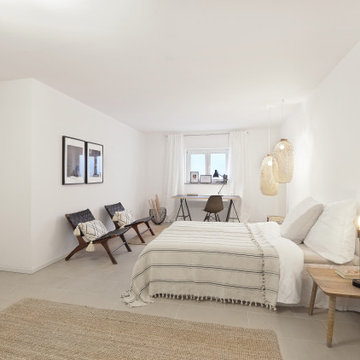
Was vorher ein dunklet Keller war, wird nun zu einem gemütlichen Gästezimmer mit Schreibplatz , Schrank und Bett
Diseño de sótano en el subsuelo actual pequeño con paredes blancas, suelo de baldosas de cerámica y suelo beige
Diseño de sótano en el subsuelo actual pequeño con paredes blancas, suelo de baldosas de cerámica y suelo beige
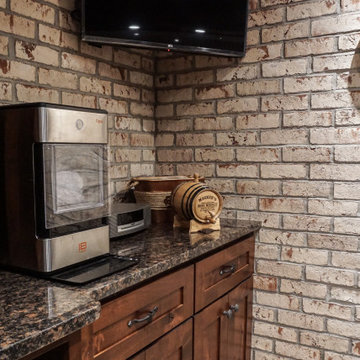
Modelo de sótano con puerta rústico pequeño con bar en casa, paredes blancas, suelo de madera clara, chimenea de doble cara, marco de chimenea de ladrillo, suelo gris y ladrillo

Basement reno,
Diseño de sótano en el subsuelo de estilo de casa de campo de tamaño medio con bar en casa, paredes blancas, moqueta, suelo gris, madera y panelado
Diseño de sótano en el subsuelo de estilo de casa de campo de tamaño medio con bar en casa, paredes blancas, moqueta, suelo gris, madera y panelado

This formerly unfinished basement in Montclair, NJ, has plenty of new space - a powder room, entertainment room, large bar, large laundry room and a billiard room. The client sourced a rustic bar-top with a mix of eclectic pieces to complete the interior design. MGR Construction Inc.; In House Photography.
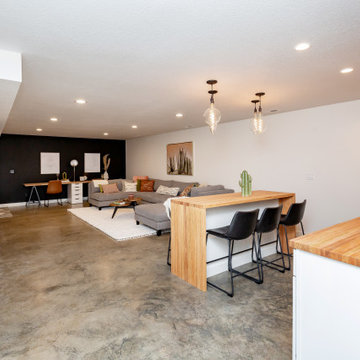
Modern basement finish in Ankeny, Iowa. Exciting, new space, complete with new bar area, modern fireplace, polished concrete flooring, bathroom and bedroom. Before and After pics. Staging: Jessica Rae Interiors. Photos: Jake Boyd Photography. Thank you to our wonderful customers, Kathy and Josh!
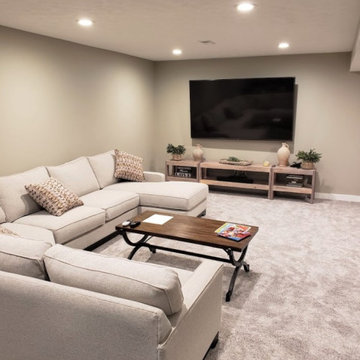
Imagen de sótano en el subsuelo tradicional renovado de tamaño medio con paredes grises, moqueta y suelo gris

Due to the limited space and the budget, we chose to install a wall bar versus a two-level bar front. The wall bar included white cabinetry below a white/grey quartz counter top, open wood shelving, a drop-in sink, beverage cooler, and full fridge. For an excellent entertaining area along with a great view to the large projection screen, a half wall bar height top was installed with bar stool seating for four and custom lighting. The AV projectors were a great solution for providing an awesome entertainment area at reduced costs. HDMI cables and cat 6 wires were installed and run from the projector to a closet where the Yamaha AV receiver as placed giving the room a clean simple look along with the projection screen and speakers mounted on the walls.
61.881 ideas para sótanos marrones, blancos
2
