19.713 ideas para sótanos grandes y extra grandes
Filtrar por
Presupuesto
Ordenar por:Popular hoy
101 - 120 de 19.713 fotos
Artículo 1 de 3
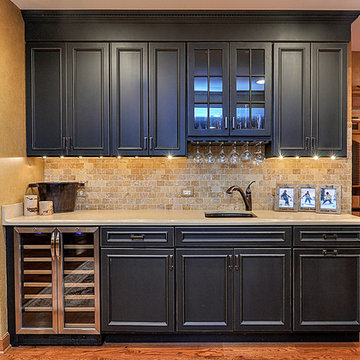
by Rachael Ormond
Ejemplo de sótano en el subsuelo rural grande con paredes beige, suelo de madera en tonos medios y suelo naranja
Ejemplo de sótano en el subsuelo rural grande con paredes beige, suelo de madera en tonos medios y suelo naranja
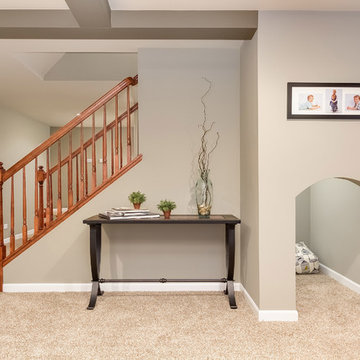
©Finished Basement Company
Arched opening under stairs into kid's private play area
Modelo de sótano con ventanas tradicional renovado grande con paredes grises, moqueta, todas las chimeneas, marco de chimenea de piedra y suelo beige
Modelo de sótano con ventanas tradicional renovado grande con paredes grises, moqueta, todas las chimeneas, marco de chimenea de piedra y suelo beige
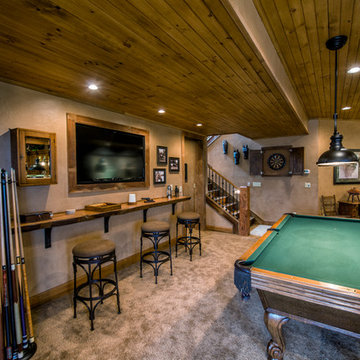
Diseño de sótano en el subsuelo rústico grande sin chimenea con paredes beige y moqueta

Modelo de sótano en el subsuelo contemporáneo grande sin chimenea con paredes beige, suelo de madera oscura y suelo naranja
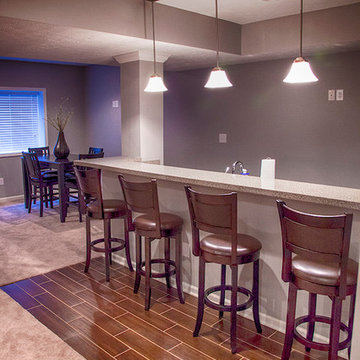
Trevor Ruszowski www.tr22photography.com
This is a basement project for a homeowner that wished to enjoy 1250 more square feet of finished living space that included a living area, guest bedroom, full bath, wet bar area. We started with all concrete walls and floors. What a transformation the finishing touches can make!!
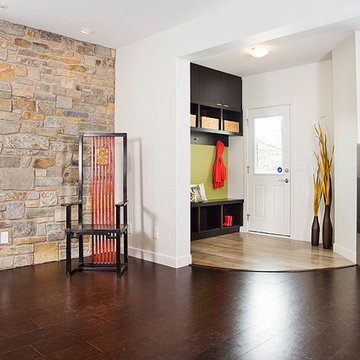
Modelo de sótano con puerta contemporáneo grande con paredes blancas, chimenea lineal y suelo de madera oscura

Imagen de sótano con puerta actual extra grande con paredes beige, moqueta y suelo beige

A custom designed pool table is flanked by open back sofas, allowing guests to easy access to conversation on all sides of this open plan lower level.
Heidi Zeiger

Modelo de sótano en el subsuelo rústico grande sin chimenea con paredes rojas, suelo de cemento y suelo marrón
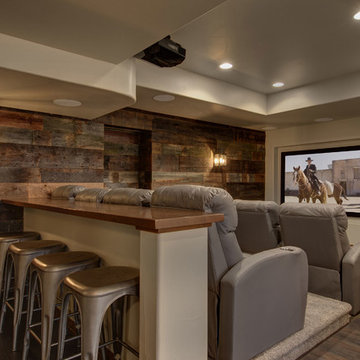
©Finished Basement Company
Modelo de sótano con ventanas clásico grande sin chimenea con paredes grises, suelo de madera oscura y suelo marrón
Modelo de sótano con ventanas clásico grande sin chimenea con paredes grises, suelo de madera oscura y suelo marrón
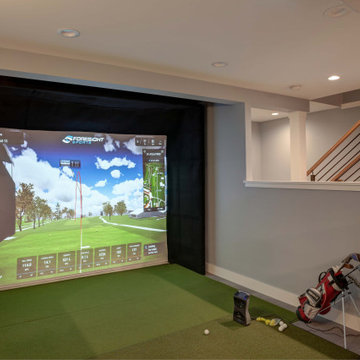
The basement level of this luxury home has been outfitted as a giant rec room. It was dug out to allow for the height of the golf simulator.
Interior design by Champigny Home Design. Lighting by Connecticut Lighting Center.
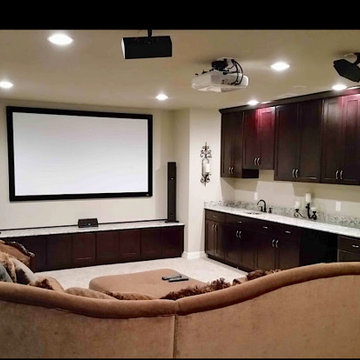
Ejemplo de sótano con ventanas vintage grande con paredes beige, moqueta, suelo beige y bandeja

The expansive basement entertainment area features a tv room, a kitchenette and a custom bar for entertaining. The custom entertainment center and bar areas feature bright blue cabinets with white oak accents. Lucite and gold cabinet hardware adds a modern touch. The sitting area features a comfortable sectional sofa and geometric accent pillows that mimic the design of the kitchenette backsplash tile. The kitchenette features a beverage fridge, a sink, a dishwasher and an undercounter microwave drawer. The large island is a favorite hangout spot for the clients' teenage children and family friends. The convenient kitchenette is located on the basement level to prevent frequent trips upstairs to the main kitchen. The custom bar features lots of storage for bar ware, glass display cabinets and white oak display shelves. Locking liquor cabinets keep the alcohol out of reach for the younger generation.

Ejemplo de sótano en el subsuelo grande con bar en casa, paredes blancas, suelo de madera clara, todas las chimeneas, marco de chimenea de ladrillo, suelo gris, vigas vistas y ladrillo
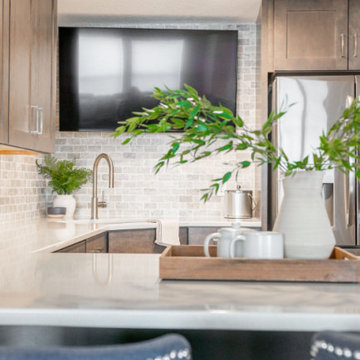
Ejemplo de sótano con puerta clásico renovado grande con bar en casa, paredes beige, moqueta, todas las chimeneas, piedra de revestimiento y suelo beige

Custom built in interment center with live edge black walnut top. Fitting with a 60" fireplace insert.
Diseño de sótano rústico grande con paredes azules, suelo vinílico, todas las chimeneas, marco de chimenea de madera, suelo gris y machihembrado
Diseño de sótano rústico grande con paredes azules, suelo vinílico, todas las chimeneas, marco de chimenea de madera, suelo gris y machihembrado

Imagen de sótano con puerta contemporáneo grande con bar en casa, paredes negras, suelo vinílico, todas las chimeneas, marco de chimenea de ladrillo, suelo marrón y machihembrado

This basement Rec Room is a full room of fun! Foosball, Ping Pong Table, Full Bar, swing chair, huge Sectional to hang and watch movies!
Ejemplo de sótano en el subsuelo Cuarto de juegos contemporáneo grande sin cuartos de juegos con paredes blancas y papel pintado
Ejemplo de sótano en el subsuelo Cuarto de juegos contemporáneo grande sin cuartos de juegos con paredes blancas y papel pintado
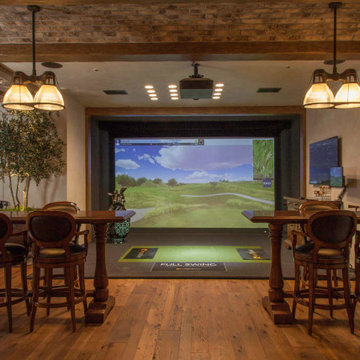
An historic Spanish Colonial residence built in 1925 being redesigned and furnished for a modern-day Southern California family was the challenge. The interiors of the main house needed the backgrounds set and then a timeless collection created for its furnishings. Lifestyle was always a consideration as well as the interiors relating to the strong architecture of the residence. Natural colors such as terra cotta, tans, blues, greens, old red and soft vintage shades were incorporated throughout. Our goal was to maintain the historic character of the residence combining design elements and materials considered classic in Southern California Spanish Colonial architecture. Natural fiber textiles, leathers and woven linens were the predominated upholstery choices. A 7000 square foot basement was added and furnished to provide a gym, Star Wars theater, game areas, spa area and a simulator for indoor golf and other sports.
Antiques were selected throughout the world, fine art from major galleries, custom reproductions fabricated in the old-world style. Collectible carpets were selected for the reclaimed hardwood flooring in all the areas. An estancia and garden over the basement were created and furnished with old world designs and materials as reclaimed woods, terra cotta and French limestone flooring.

The layering of textures and materials in this spot makes my heart sing.
Ejemplo de sótano con puerta rústico grande con paredes grises, suelo vinílico, todas las chimeneas, marco de chimenea de ladrillo, suelo marrón, vigas vistas y madera
Ejemplo de sótano con puerta rústico grande con paredes grises, suelo vinílico, todas las chimeneas, marco de chimenea de ladrillo, suelo marrón, vigas vistas y madera
19.713 ideas para sótanos grandes y extra grandes
6