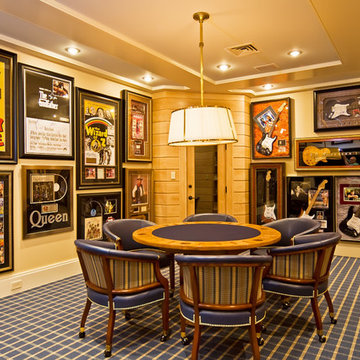19.754 ideas para sótanos grandes y extra grandes
Filtrar por
Presupuesto
Ordenar por:Popular hoy
181 - 200 de 19.754 fotos
Artículo 1 de 3
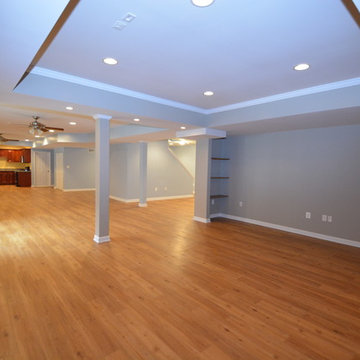
Modelo de sótano con puerta clásico renovado grande con paredes azules y suelo de madera en tonos medios
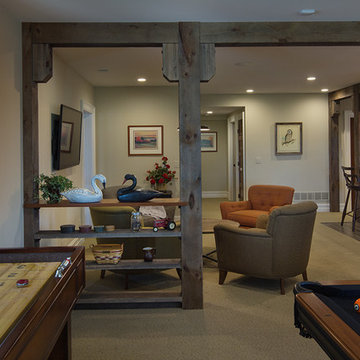
Basement retreat for entertaining complete with bar and wine cellar. Exercise room to the left trough the window.
Ejemplo de sótano con puerta de estilo de casa de campo grande sin chimenea con paredes verdes y moqueta
Ejemplo de sótano con puerta de estilo de casa de campo grande sin chimenea con paredes verdes y moqueta
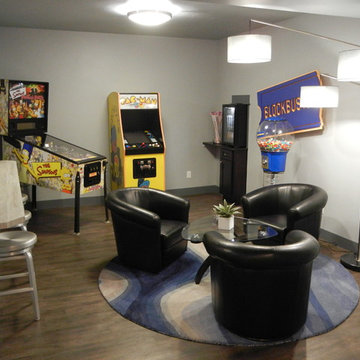
Modelo de sótano en el subsuelo moderno grande con paredes grises, suelo de madera en tonos medios y suelo marrón
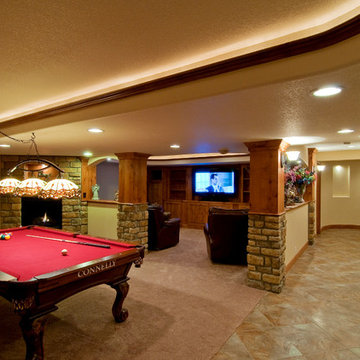
Pool room offers a great view of the Entertainment center, bar and fireplace in this rustic basement.
Ejemplo de sótano con puerta rústico extra grande con paredes amarillas, moqueta, todas las chimeneas y marco de chimenea de piedra
Ejemplo de sótano con puerta rústico extra grande con paredes amarillas, moqueta, todas las chimeneas y marco de chimenea de piedra
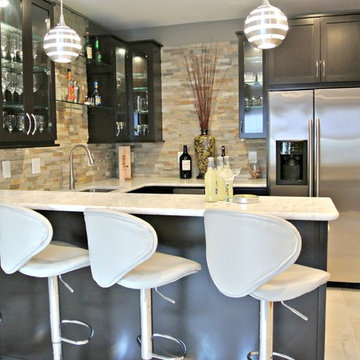
What was once an unfinished basement is now a perfect getaway and space to entertain. The main focus is the projection screen and cozy couches for the family to gather and watch movies in surround sound. Just a few feet away, a kitchenette provides some refreshments and food. This space also allows plenty of room to throw a party and this kitchenette can store lots of food and drink.
Down the hall we have a rec room with a ping pong table. Across from that is a gym so the homeowners can continue to live a healthy lifestyle.
On the other side of the basement there is a playroom that can easily double as a guest room. It's a great spot for the kids to play and keep their toys all in one place. Next door is a "jack and jill" bathroom that is appropriate for all ages. Walk in the door and you'll be wowed by the mosaic tile accent that greets you from inside the shower.
We're happy to hear the family is enjoying the space and have enjoyed a few parties!
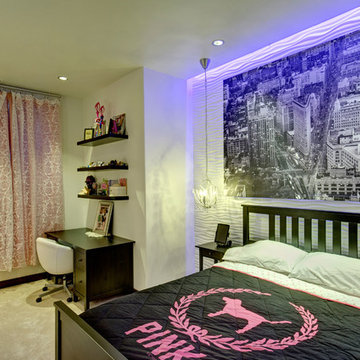
Bedroom bed wall features 3D wall panel. A desk with shelves above create a work space. ©Finished Basement Company
Modelo de sótano con ventanas contemporáneo grande sin chimenea con paredes blancas, moqueta y suelo blanco
Modelo de sótano con ventanas contemporáneo grande sin chimenea con paredes blancas, moqueta y suelo blanco
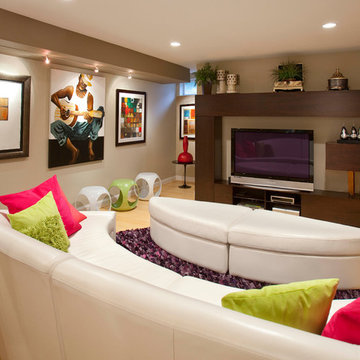
Sheryl McLean, Allied ASID
Imagen de sótano con puerta contemporáneo grande sin chimenea con paredes beige, suelo de madera clara y suelo beige
Imagen de sótano con puerta contemporáneo grande sin chimenea con paredes beige, suelo de madera clara y suelo beige
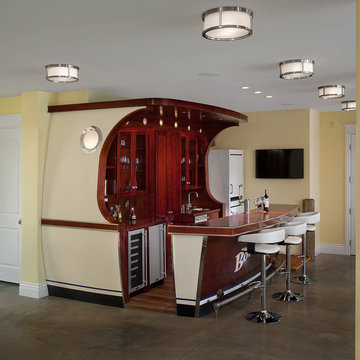
The Highfield is a luxurious waterfront design, with all the quaintness of a gabled, shingle-style home. The exterior combines shakes and stone, resulting in a warm, authentic aesthetic. The home is positioned around three wings, each ending in a set of balconies, which take full advantage of lake views. The main floor features an expansive master bedroom with a private deck, dual walk-in closets, and full bath. The wide-open living, kitchen, and dining spaces make the home ideal for entertaining, especially in conjunction with the lower level’s billiards, bar, family, and guest rooms. A two-bedroom guest apartment over the garage completes this year-round vacation residence.
The main floor features an expansive master bedroom with a private deck, dual walk-in closets, and full bath. The wide-open living, kitchen, and dining spaces make the home ideal for entertaining, especially in conjunction with the lower level’s billiards, bar, family, and guest rooms. A two-bedroom guest apartment over the garage completes this year-round vacation residence.

This contemporary rustic basement remodel transformed an unused part of the home into completely cozy, yet stylish, living, play, and work space for a young family. Starting with an elegant spiral staircase leading down to a multi-functional garden level basement. The living room set up serves as a gathering space for the family separate from the main level to allow for uninhibited entertainment and privacy. The floating shelves and gorgeous shiplap accent wall makes this room feel much more elegant than just a TV room. With plenty of storage for the entire family, adjacent from the TV room is an additional reading nook, including built-in custom shelving for optimal storage with contemporary design.
Photo by Mark Quentin / StudioQphoto.com
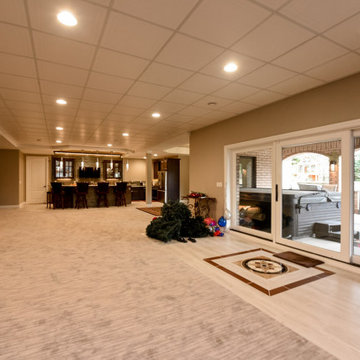
Imagen de sótano con puerta contemporáneo extra grande con paredes beige, moqueta y suelo beige

Foyer
Modelo de sótano en el subsuelo actual extra grande sin chimenea con suelo de baldosas de porcelana y paredes azules
Modelo de sótano en el subsuelo actual extra grande sin chimenea con suelo de baldosas de porcelana y paredes azules
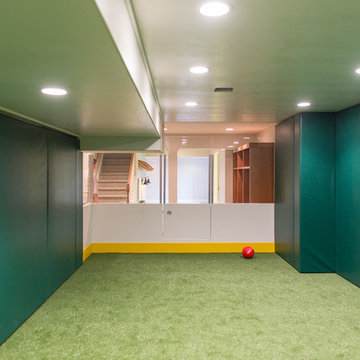
Foto de sótano en el subsuelo minimalista grande sin chimenea con paredes verdes, moqueta y suelo verde
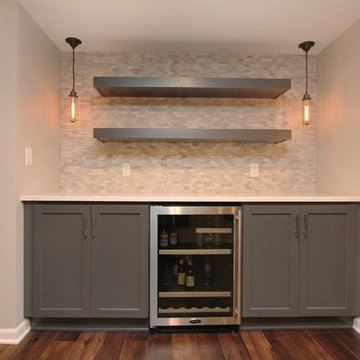
This family’s basement had become a catch-all space and was sorely underutilized. Although it was spacious, the current layout wasn’t working. The homeowners wanted to transform this space from closed and dreary to open and inviting.
Specific requirements of the design included:
- Opening up the area to create an awesome family hang out space game room for kids and adults
- A bar and eating area
- A theater room that the parents could enjoy without disturbing the kids at night
- An industrial design aesthetic
The transformation of this basement is amazing. Walls were opened to create flow between the game room, eating space and theater rooms. One end of a staircase was closed off, enabling the soundproofing of the theater.
A light neutral palette and gorgeous lighting fixtures make you forget that you are in the basement. Unique materials such as galvanized piping, corrugated metal and cool light fixtures give the space an industrial feel.
Now, this basement functions as the great family hang out space the homeowners envisioned.
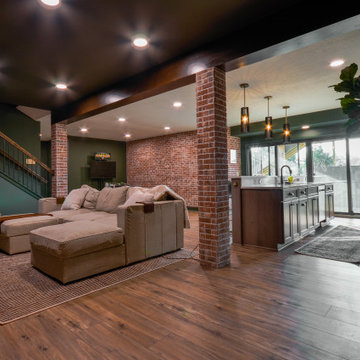
Our clients wanted a speakeasy vibe for their basement as they love to entertain. We achieved this look/feel with the dark moody paint color matched with the brick accent tile and beams. The clients have a big family, love to host and also have friends and family from out of town! The guest bedroom and bathroom was also a must for this space - they wanted their family and friends to have a beautiful and comforting stay with everything they would need! With the bathroom we did the shower with beautiful white subway tile. The fun LED mirror makes a statement with the custom vanity and fixtures that give it a pop. We installed the laundry machine and dryer in this space as well with some floating shelves. There is a booth seating and lounge area plus the seating at the bar area that gives this basement plenty of space to gather, eat, play games or cozy up! The home bar is great for any gathering and the added bedroom and bathroom make this the basement the perfect space!
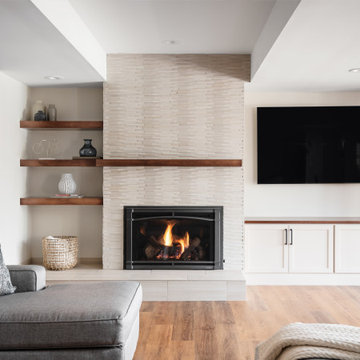
Our Clients were ready for a complete overhaul of their existing finished basement. The existing layout did not work for their family and the finishes were old and dated. We started with the fireplace as we wanted it to be a focal point. The interlaced natural stone almost has a geometric texture to it. It brings in both the natural elements the clients love and also a much more modern feel. We changed out the old wood burning fireplace to gas and our cabinet maker created a custom maple mantel and open shelving. We balanced the asymmetry with a tv cabinet using the same maple wood for the top.
The bar was also a feature we wanted to highlight- it was previously in an inconvenient spot so we moved it. We created a recessed area for it to sit so that it didn't intrude into the space around the pool table. The countertop is a beautiful natural quartzite that ties all of the finishes together. The porcelain strip backsplash adds a simple, but modern feel and we tied in the maple by adding open shelving. We created a custom bar table using a matching wood top with plenty of seating for friends and family to gather.
We kept the bathroom layout the same, but updated all of the finishes. We wanted it to be an extension of the main basement space. The shower tile is a 12 x 24 porcelain that matches the tile at the bar and the fireplace hearth. We used the same quartzite from the bar for the vanity top.
Overall, we achieved a warm and cozy, yet modern space for the family to enjoy together and when entertaining family and friends.
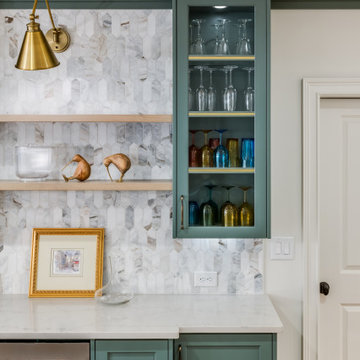
Although this basement was partially finished, it did not function well. Our clients wanted a comfortable space for movie nights and family visits.
Modelo de sótano con puerta clásico renovado grande con bar en casa, paredes blancas, suelo vinílico y suelo beige
Modelo de sótano con puerta clásico renovado grande con bar en casa, paredes blancas, suelo vinílico y suelo beige
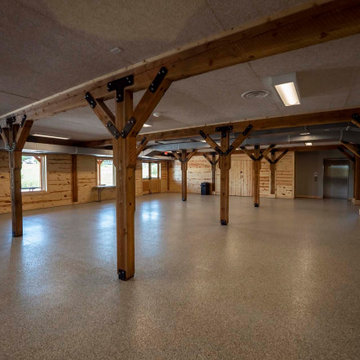
Nature center lodge basement for large events
Foto de sótano con puerta rústico grande sin chimenea con suelo gris, vigas vistas y madera
Foto de sótano con puerta rústico grande sin chimenea con suelo gris, vigas vistas y madera
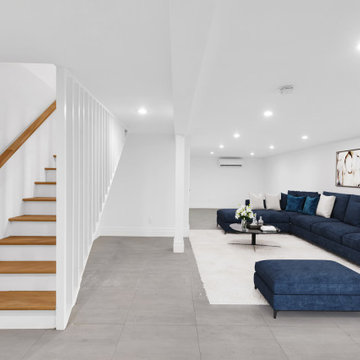
Open space perfect for a family entertainment
Imagen de sótano moderno grande con suelo de baldosas de porcelana y suelo gris
Imagen de sótano moderno grande con suelo de baldosas de porcelana y suelo gris
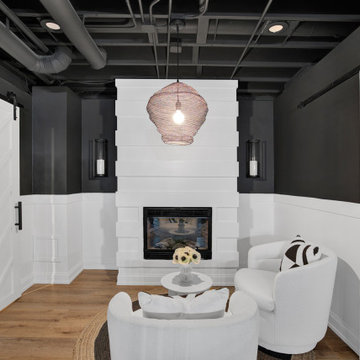
In this Basement, we created a place to relax, entertain, and ultimately create memories in this glam, elegant, with a rustic twist vibe space. The Cambria Luxury Series countertop makes a statement and sets the tone. A white background intersected with bold, translucent black and charcoal veins with muted light gray spatter and cross veins dispersed throughout. We created three intimate areas to entertain without feeling separated as a whole.
19.754 ideas para sótanos grandes y extra grandes
10
