525 ideas para sótanos extra grandes con todas las chimeneas
Filtrar por
Presupuesto
Ordenar por:Popular hoy
1 - 20 de 525 fotos
Artículo 1 de 3

Imagen de sótano con ventanas tradicional renovado extra grande con paredes grises, suelo vinílico, todas las chimeneas, marco de chimenea de piedra y suelo gris

Ejemplo de sótano en el subsuelo vintage extra grande con suelo de cemento, paredes grises, todas las chimeneas, marco de chimenea de baldosas y/o azulejos y suelo gris
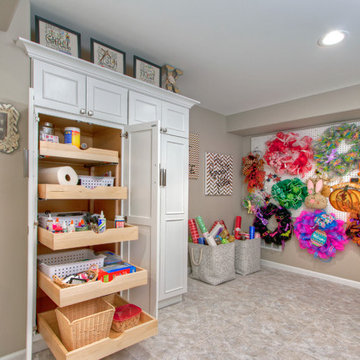
A hutch cabinet of storage in the basement craft room is from Showplace in the Savannah door style, with a white satin finish. The cabinet knobs and pulls are Alcott by Atlas. The cabinets feature pull-out, soft-glide trays for easy-access and organized craft supply storage.
Photo by Toby Weiss

Diseño de sótano con puerta tradicional extra grande con paredes grises, suelo de madera clara, todas las chimeneas y marco de chimenea de ladrillo

Stone accentuated by innovative design compliment this Parker Basement finish. Designed to satisfy the client's goal of a mountain cabin "at home" this well appointed basement hits every requirement for the stay-cation.

http://www.pickellbuilders.com. Photography by Linda Oyama Bryan. English Basement Family Room with Raised Hearth Stone Fireplace, distressed wood mantle and Beadboard Ceiling.

An entertainment paradise. This "speak easy" bar and entertainment space packs a punch. Taking you back to the prohibition era, with authentic materials of that period.
What was once a finished basement, complete with bedrooms and a den is now an adult playground.
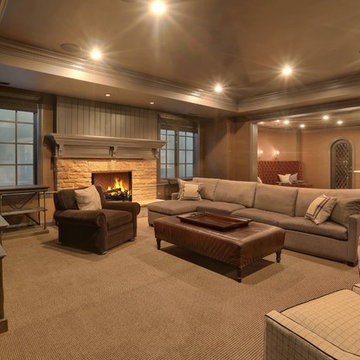
Basement living space with brown textured wallpaper, velvet seating, and a tray basement ceiling
Ejemplo de sótano en el subsuelo clásico extra grande con paredes púrpuras, moqueta, todas las chimeneas y marco de chimenea de piedra
Ejemplo de sótano en el subsuelo clásico extra grande con paredes púrpuras, moqueta, todas las chimeneas y marco de chimenea de piedra
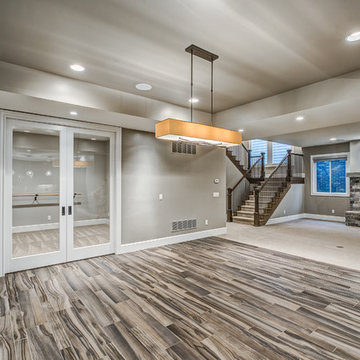
Diseño de sótano clásico renovado extra grande con paredes grises, suelo vinílico, todas las chimeneas y marco de chimenea de piedra

The family room area in this basement features a whitewashed brick fireplace with custom mantle surround, custom builtins with lots of storage and butcher block tops. Navy blue wallpaper and brass pop-over lights accent the fireplace wall. The elevated bar behind the sofa is perfect for added seating. Behind the elevated bar is an entertaining bar with navy cabinets, open shelving and quartz countertops.

Foto de sótano con puerta clásico renovado extra grande con paredes grises, suelo de madera en tonos medios, todas las chimeneas, marco de chimenea de ladrillo y suelo beige
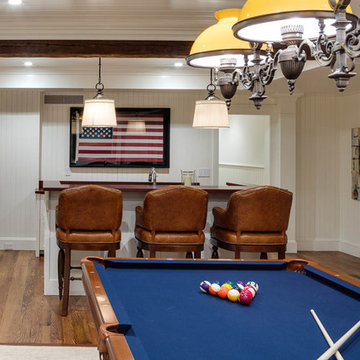
Greg Premru
Foto de sótano con ventanas costero extra grande con paredes blancas, suelo de madera en tonos medios y todas las chimeneas
Foto de sótano con ventanas costero extra grande con paredes blancas, suelo de madera en tonos medios y todas las chimeneas
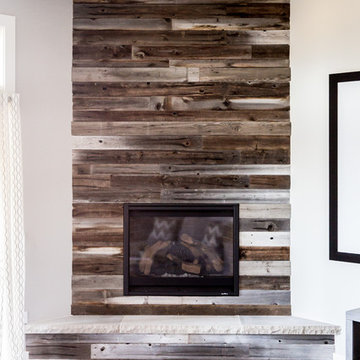
Diseño de sótano con ventanas campestre extra grande con paredes blancas, moqueta y todas las chimeneas

A warm, inviting, and cozy family room and kitchenette. This entire space was remodeled, this is the kitchenette on the lower level looking into the family room. Walls are pine T&G, ceiling has split logs, uba tuba granite counter, stone fireplace with split log mantle
jakobskogheim.com

For a family that loves hosting large gatherings, this expansive home is a dream; boasting two unique entertaining spaces, each expanding onto outdoor-living areas, that capture its magnificent views. The sheer size of the home allows for various ‘experiences’; from a rec room perfect for hosting game day and an eat-in wine room escape on the lower-level, to a calming 2-story family greatroom on the main. Floors are connected by freestanding stairs, framing a custom cascading-pendant light, backed by a stone accent wall, and facing a 3-story waterfall. A custom metal art installation, templated from a cherished tree on the property, both brings nature inside and showcases the immense vertical volume of the house.
Photography: Paul Grdina
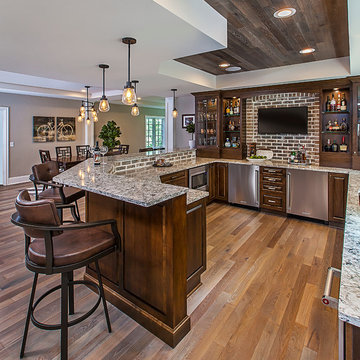
This Milford French country home’s 2,500 sq. ft. basement transformation is just as extraordinary as it is warm and inviting. The M.J. Whelan design team, along with our clients, left no details out. This luxury basement is a beautiful blend of modern and rustic materials. A unique tray ceiling with a hardwood inset defines the space of the full bar. Brookhaven maple custom cabinets with a dark bistro finish and Cambria quartz countertops were used along with state of the art appliances. A brick backsplash and vintage pendant lights with new LED Edison bulbs add beautiful drama. The entertainment area features a custom built-in entertainment center designed specifically to our client’s wishes. It houses a large flat screen TV, lots of storage, display shelves and speakers hidden by speaker fabric. LED accent lighting was strategically installed to highlight this beautiful space. The entertaining area is open to the billiards room, featuring a another beautiful brick accent wall with a direct vent fireplace. The old ugly steel columns were beautifully disguised with raised panel moldings and were used to create and define the different spaces, even a hallway. The exercise room and game space are open to each other and features glass all around to keep it open to the rest of the lower level. Another brick accent wall was used in the game area with hardwood flooring while the exercise room has rubber flooring. The design also includes a rear foyer coming in from the back yard with cubbies and a custom barn door to separate that entry. A playroom and a dining area were also included in this fabulous luxurious family retreat. Stunning Provenza engineered hardwood in a weathered wire brushed combined with textured Fabrica carpet was used throughout most of the basement floor which is heated hydronically. Tile was used in the entry and the new bathroom. The details are endless! Our client’s selections of beautiful furnishings complete this luxurious finished basement. Photography by Jeff Garland Photography
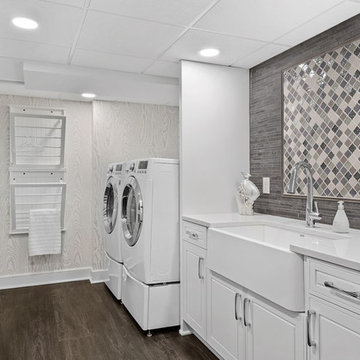
Foto de sótano con ventanas tradicional renovado extra grande con paredes grises, suelo vinílico, todas las chimeneas, marco de chimenea de piedra y suelo gris
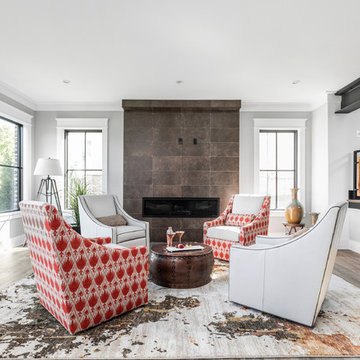
The Home Aesthetic
Diseño de sótano con puerta campestre extra grande con paredes grises, suelo vinílico, todas las chimeneas, marco de chimenea de baldosas y/o azulejos y suelo multicolor
Diseño de sótano con puerta campestre extra grande con paredes grises, suelo vinílico, todas las chimeneas, marco de chimenea de baldosas y/o azulejos y suelo multicolor
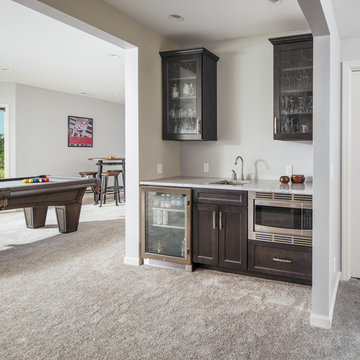
Thomas Grady Photography
Diseño de sótano con puerta actual extra grande con paredes grises, moqueta, todas las chimeneas, marco de chimenea de baldosas y/o azulejos y suelo beige
Diseño de sótano con puerta actual extra grande con paredes grises, moqueta, todas las chimeneas, marco de chimenea de baldosas y/o azulejos y suelo beige
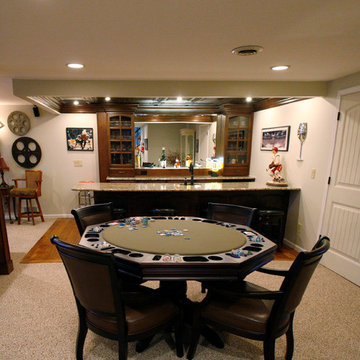
Kayla Kopke
Imagen de sótano en el subsuelo actual extra grande con paredes beige, moqueta, todas las chimeneas y marco de chimenea de piedra
Imagen de sótano en el subsuelo actual extra grande con paredes beige, moqueta, todas las chimeneas y marco de chimenea de piedra
525 ideas para sótanos extra grandes con todas las chimeneas
1