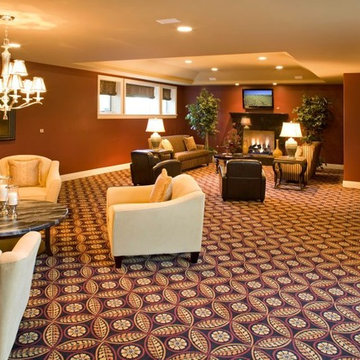46 ideas para sótanos extra grandes con paredes marrones
Filtrar por
Presupuesto
Ordenar por:Popular hoy
1 - 20 de 46 fotos
Artículo 1 de 3

Imagen de sótano actual extra grande con moqueta, chimenea de doble cara, marco de chimenea de ladrillo, suelo gris y paredes marrones

A warm, inviting, and cozy family room and kitchenette. This entire space was remodeled, this is the kitchenette on the lower level looking into the family room. Walls are pine T&G, ceiling has split logs, uba tuba granite counter, stone fireplace with split log mantle
jakobskogheim.com
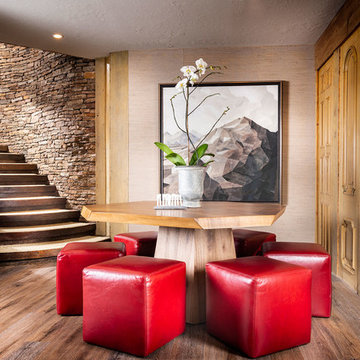
Foto de sótano en el subsuelo clásico extra grande con paredes marrones, suelo de madera en tonos medios y suelo marrón

Casual seating to the right of the bar contrasts the bold colors of the adjoining space with washed out blues and warm creams. Slabs of Italian Sequoia Brown marble were carefully book matched on the monolith to create perfect mirror images of each other, and are as much a piece of art as the local pieces showcased elsewhere. On the ceiling, hand blown glass by a local artist will never leave the guests without conversation.
Scott Bergmann Photography
Painting by Zachary Lobdell
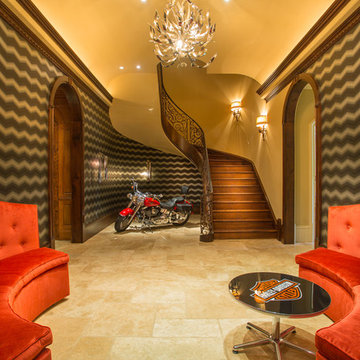
Bold wall covering delivers the "electrifying" experience the owners wanted in their terrace level vestibule where we display the client’s father’s prized Harley opposite two custom curved banquettes.
A Bonisolli Photography
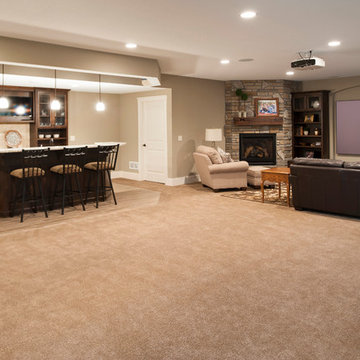
A large expansive space with a fireplace, projection screen TV and a walk behind wet bar;
Modelo de sótano con puerta de estilo americano extra grande con paredes marrones, moqueta, chimenea de esquina, marco de chimenea de piedra y suelo marrón
Modelo de sótano con puerta de estilo americano extra grande con paredes marrones, moqueta, chimenea de esquina, marco de chimenea de piedra y suelo marrón
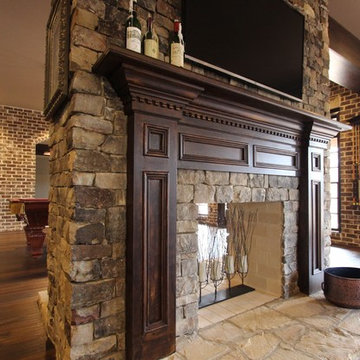
Imagen de sótano con puerta tradicional renovado extra grande con paredes marrones, chimenea de doble cara, marco de chimenea de piedra y suelo de madera oscura
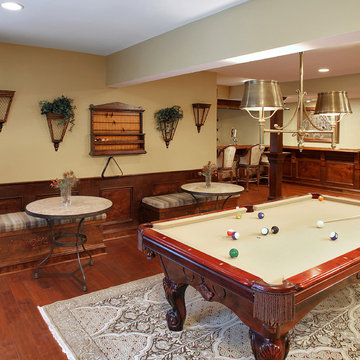
Ken Wyner
Imagen de sótano con puerta tradicional extra grande con paredes marrones, suelo de madera en tonos medios y suelo marrón
Imagen de sótano con puerta tradicional extra grande con paredes marrones, suelo de madera en tonos medios y suelo marrón
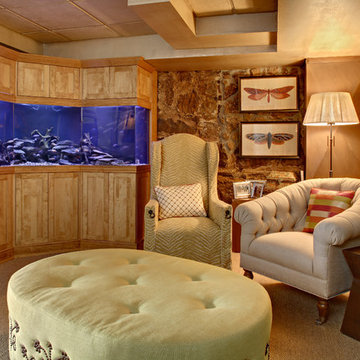
Modelo de sótano con ventanas contemporáneo extra grande sin chimenea con paredes marrones y moqueta
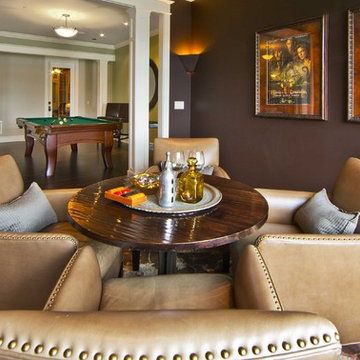
Here's one of our most recent projects that was completed in 2011. This client had just finished a major remodel of their house in 2008 and were about to enjoy Christmas in their new home. At the time, Seattle was buried under several inches of snow (a rarity for us) and the entire region was paralyzed for a few days waiting for the thaw. Our client decided to take advantage of this opportunity and was in his driveway sledding when a neighbor rushed down the drive yelling that his house was on fire. Unfortunately, the house was already engulfed in flames. Equally unfortunate was the snowstorm and the delay it caused the fire department getting to the site. By the time they arrived, the house and contents were a total loss of more than $2.2 million.
Our role in the reconstruction of this home was two-fold. The first year of our involvement was spent working with a team of forensic contractors gutting the house, cleansing it of all particulate matter, and then helping our client negotiate his insurance settlement. Once we got over these hurdles, the design work and reconstruction started. Maintaining the existing shell, we reworked the interior room arrangement to create classic great room house with a contemporary twist. Both levels of the home were opened up to take advantage of the waterfront views and flood the interiors with natural light. On the lower level, rearrangement of the walls resulted in a tripling of the size of the family room while creating an additional sitting/game room. The upper level was arranged with living spaces bookended by the Master Bedroom at one end the kitchen at the other. The open Great Room and wrap around deck create a relaxed and sophisticated living and entertainment space that is accentuated by a high level of trim and tile detail on the interior and by custom metal railings and light fixtures on the exterior.
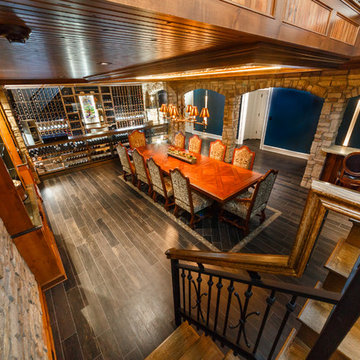
Custom seamless glass,stone, wine cellar and tasting room located in Princeton NJ. Arched cut glass entry door with ductless split cooling system and back lit stained glass panel.
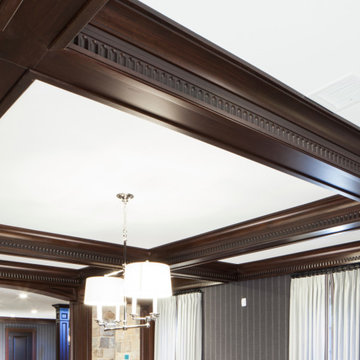
We offer a wide variety of coffered ceilings, custom made in different styles and finishes to fit any space and taste.
For more projects visit our website wlkitchenandhome.com
.
.
.
#cofferedceiling #customceiling #ceilingdesign #classicaldesign #traditionalhome #crown #finishcarpentry #finishcarpenter #exposedbeams #woodwork #carvedceiling #paneling #custombuilt #custombuilder #kitchenceiling #library #custombar #barceiling #livingroomideas #interiordesigner #newjerseydesigner #millwork #carpentry #whiteceiling #whitewoodwork #carved #carving #ornament #librarydecor #architectural_ornamentation
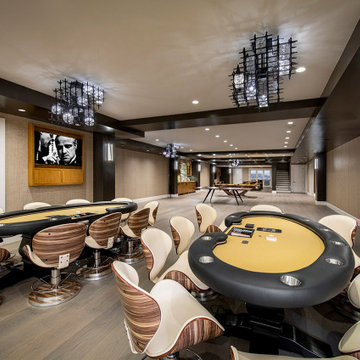
Modelo de sótano Cuarto de juegos actual extra grande sin cuartos de juegos con paredes marrones, suelo de madera en tonos medios, suelo marrón y papel pintado
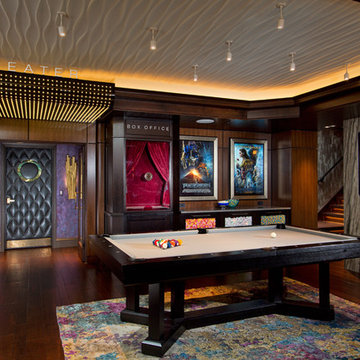
Guests are transported back to the golden age of movie going when they reach the home theater. A velvet lined box office, candy bar, LED illuminated marquee and plush door all set the mood for a perfect movie night.
Scott Bergmann Photography
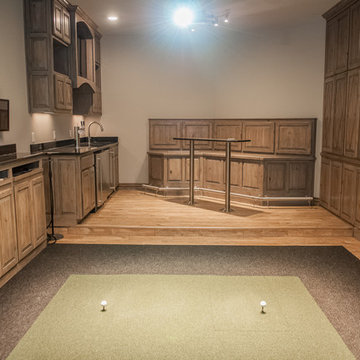
This Bentonville Estate home was updated with paint, carpet, hardware, fixtures, and oak doors. A golf simulation room and gym were also added to the home during the remodel.
Ramage Third Generation Photography
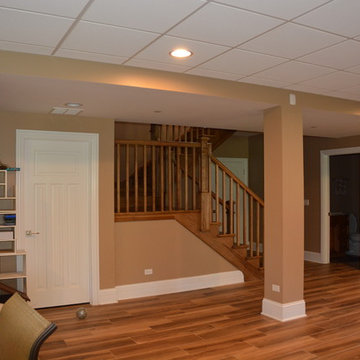
Diseño de sótano clásico extra grande con paredes marrones y suelo de baldosas de cerámica
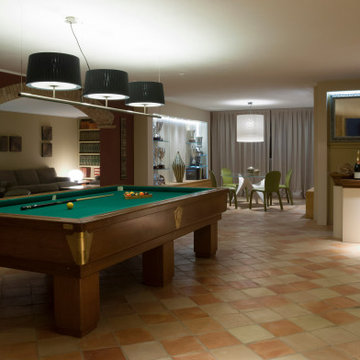
Interior design per una villa privata con tavernetta in stile rustico-contemporaneo. Linee semplici e pulite incontrano materiali ed elementi strutturali rustici. I colori neutri e caldi rendono l'ambiente sofisticato e accogliente.
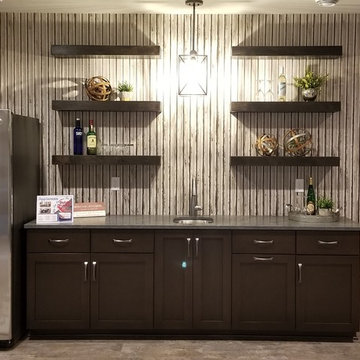
Finished Lower Level Bar Area
Appliances provided by Van Vreede's TV & Appliance. Wallpaper, Lighting, Accessories, Flooring provided by Inspired Spaces. Granite provided by The Granite Company. Floating Shelves provided by Radue Homes Inc.
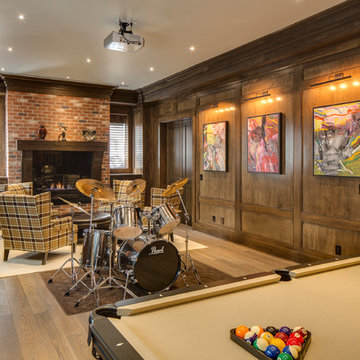
Modelo de sótano en el subsuelo de estilo americano extra grande con paredes marrones, suelo de madera en tonos medios, marco de chimenea de ladrillo y todas las chimeneas
46 ideas para sótanos extra grandes con paredes marrones
1
