81 ideas para sótanos extra grandes con chimenea lineal
Filtrar por
Presupuesto
Ordenar por:Popular hoy
21 - 40 de 81 fotos
Artículo 1 de 3

The recreation room features a ribbon gas fireplace (1 of 6 fireplaces in the home), a custom wet bar with pendant lighting, wine room and walk-up exit to the rear yard.
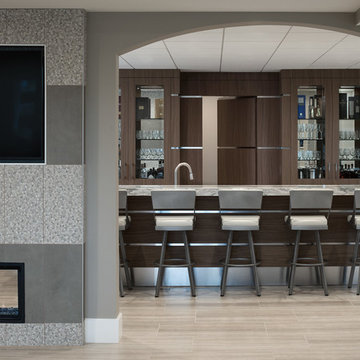
Full design of all Architectural details and finishes with turn-key furnishings and styling throughout.
Photography by Carlson Productions LLC / European Cabinetry
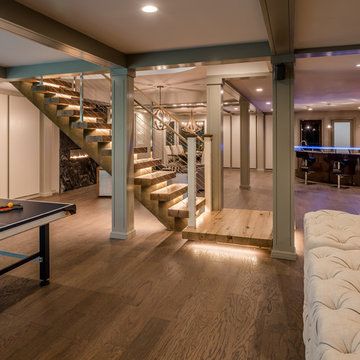
Angle Eye Photography
Foto de sótano con puerta actual extra grande con paredes grises, suelo de madera en tonos medios, chimenea lineal y marco de chimenea de piedra
Foto de sótano con puerta actual extra grande con paredes grises, suelo de madera en tonos medios, chimenea lineal y marco de chimenea de piedra
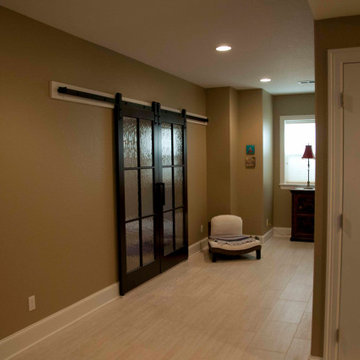
Imagen de sótano con puerta contemporáneo extra grande con bar en casa, chimenea lineal, marco de chimenea de yeso y bandeja
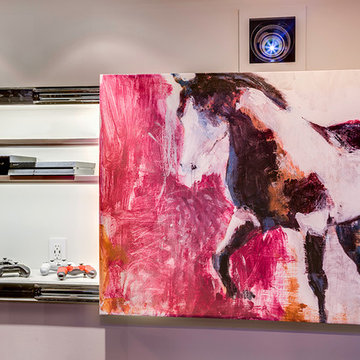
Our client wanted the Gramophone team to recreate an existing finished section of their basement, as well as some unfinished areas, into a multifunctional open floor plan design. Challenges included several lally columns as well as varying ceiling heights, but with teamwork and communication, we made this project a streamlined, clean, contemporary success. The art in the space was selected by none other than the client and his family members to give the space a personal touch!
Maryland Photography, Inc.
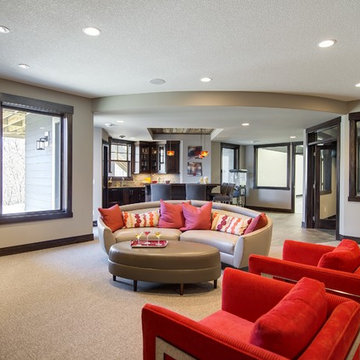
Spacecrafting Photography
Modelo de sótano con puerta clásico renovado extra grande con paredes beige, moqueta, chimenea lineal, marco de chimenea de piedra y suelo beige
Modelo de sótano con puerta clásico renovado extra grande con paredes beige, moqueta, chimenea lineal, marco de chimenea de piedra y suelo beige
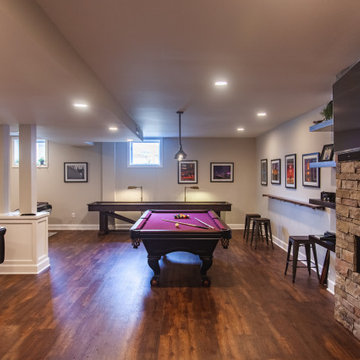
What a great place to enjoy a family movie or perform on a stage! The ceiling lights move to the beat of the music and the curtain open and closes. Then move to the other side of the basement to the wet bar and snack area and game room with a beautiful salt water fish tank.
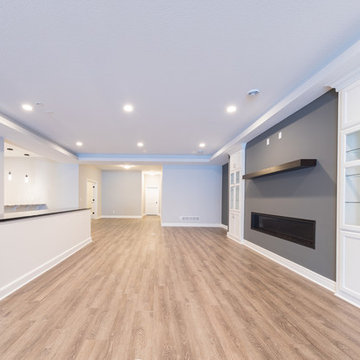
Modelo de sótano con puerta clásico extra grande con paredes grises, suelo de madera clara, chimenea lineal y suelo beige
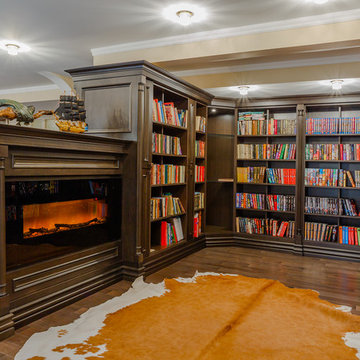
Imagen de sótano con ventanas tradicional extra grande con paredes beige, suelo de madera oscura, chimenea lineal y suelo marrón

Rodwin Architecture & Skycastle Homes
Location: Boulder, Colorado, USA
Interior design, space planning and architectural details converge thoughtfully in this transformative project. A 15-year old, 9,000 sf. home with generic interior finishes and odd layout needed bold, modern, fun and highly functional transformation for a large bustling family. To redefine the soul of this home, texture and light were given primary consideration. Elegant contemporary finishes, a warm color palette and dramatic lighting defined modern style throughout. A cascading chandelier by Stone Lighting in the entry makes a strong entry statement. Walls were removed to allow the kitchen/great/dining room to become a vibrant social center. A minimalist design approach is the perfect backdrop for the diverse art collection. Yet, the home is still highly functional for the entire family. We added windows, fireplaces, water features, and extended the home out to an expansive patio and yard.
The cavernous beige basement became an entertaining mecca, with a glowing modern wine-room, full bar, media room, arcade, billiards room and professional gym.
Bathrooms were all designed with personality and craftsmanship, featuring unique tiles, floating wood vanities and striking lighting.
This project was a 50/50 collaboration between Rodwin Architecture and Kimball Modern
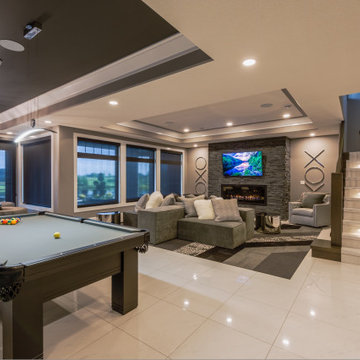
Photos by JamenRhodes.com
Imagen de sótano con puerta clásico extra grande con paredes beige, suelo de baldosas de cerámica, chimenea lineal, marco de chimenea de piedra y suelo blanco
Imagen de sótano con puerta clásico extra grande con paredes beige, suelo de baldosas de cerámica, chimenea lineal, marco de chimenea de piedra y suelo blanco
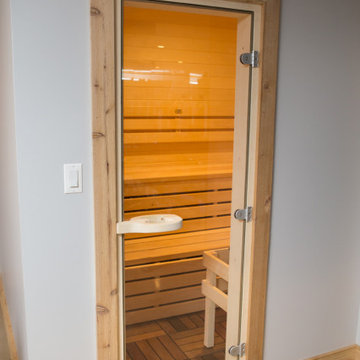
Sauna door in the Barrington basement remodel.
Ejemplo de sótano con ventanas tradicional renovado extra grande con paredes blancas, suelo de cemento, chimenea lineal, marco de chimenea de piedra y suelo gris
Ejemplo de sótano con ventanas tradicional renovado extra grande con paredes blancas, suelo de cemento, chimenea lineal, marco de chimenea de piedra y suelo gris
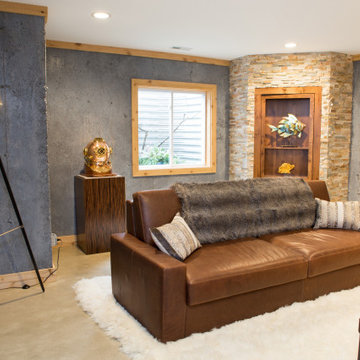
Seating area with secret door display shelving in Barrington basement remodel.
Diseño de sótano con ventanas clásico renovado extra grande con paredes blancas, suelo de cemento, chimenea lineal, marco de chimenea de piedra y suelo gris
Diseño de sótano con ventanas clásico renovado extra grande con paredes blancas, suelo de cemento, chimenea lineal, marco de chimenea de piedra y suelo gris
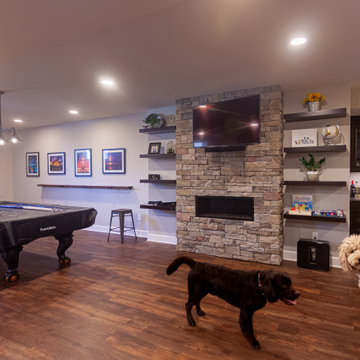
What a great place to enjoy a family movie or perform on a stage! The ceiling lights move to the beat of the music and the curtain open and closes. Then move to the other side of the basement to the wet bar and snack area and game room with a beautiful salt water fish tank.
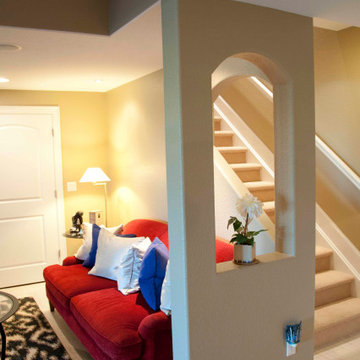
This basement is a multiple use space with two wings... there is a full guest suite with a large walk-in closet and its own full five piece bath with a free standing soaking tub. There is common space with an extraordinary custom wet bar and seating adjoining the walk-out patio door leading to the pool. Down the short wide corridor It also includes a full large size yoga studio with a fireplace and custom built-in storage. Across the corridor, there is changing room with bath room for showering for their guests. The owners call it their retreat!
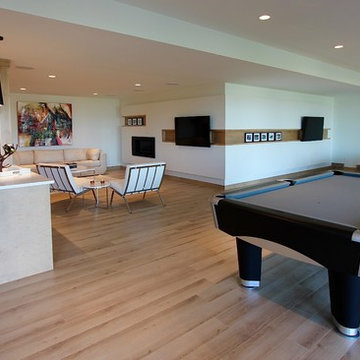
Imagen de sótano con puerta moderno extra grande con paredes blancas, suelo de madera clara y chimenea lineal
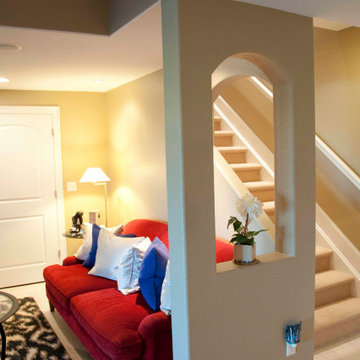
Foto de sótano con puerta contemporáneo extra grande con bar en casa, chimenea lineal, marco de chimenea de yeso y bandeja
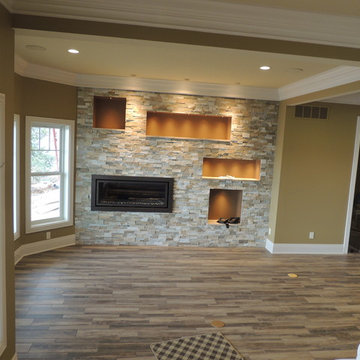
Foto de sótano con puerta de estilo americano extra grande con paredes beige, suelo de madera clara, chimenea lineal, marco de chimenea de piedra y suelo multicolor
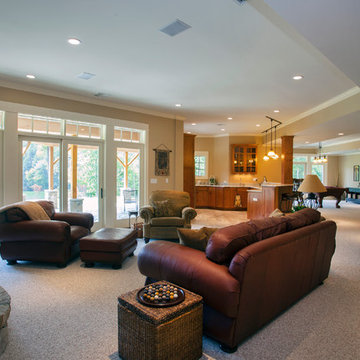
Imagen de sótano con puerta tradicional extra grande con paredes beige, moqueta, chimenea lineal y marco de chimenea de piedra
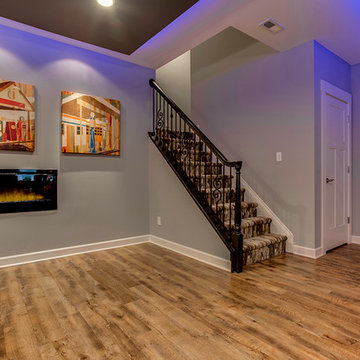
Our client wanted the Gramophone team to recreate an existing finished section of their basement, as well as some unfinished areas, into a multifunctional open floor plan design. Challenges included several lally columns as well as varying ceiling heights, but with teamwork and communication, we made this project a streamlined, clean, contemporary success. The art in the space was selected by none other than the client and his family members to give the space a personal touch!
Maryland Photography, Inc.
81 ideas para sótanos extra grandes con chimenea lineal
2