838 ideas para sótanos en el subsuelo con marco de chimenea de piedra
Filtrar por
Presupuesto
Ordenar por:Popular hoy
1 - 20 de 838 fotos
Artículo 1 de 3

Ejemplo de sótano en el subsuelo minimalista de tamaño medio con paredes grises, suelo vinílico, chimeneas suspendidas, marco de chimenea de piedra y suelo gris
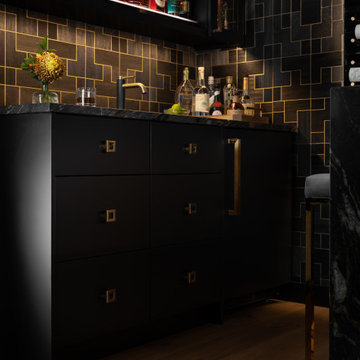
Modelo de sótano en el subsuelo actual pequeño con bar en casa, paredes negras, suelo vinílico, todas las chimeneas, marco de chimenea de piedra, suelo marrón y papel pintado

Rodwin Architecture & Skycastle Homes
Location: Boulder, Colorado, USA
Interior design, space planning and architectural details converge thoughtfully in this transformative project. A 15-year old, 9,000 sf. home with generic interior finishes and odd layout needed bold, modern, fun and highly functional transformation for a large bustling family. To redefine the soul of this home, texture and light were given primary consideration. Elegant contemporary finishes, a warm color palette and dramatic lighting defined modern style throughout. A cascading chandelier by Stone Lighting in the entry makes a strong entry statement. Walls were removed to allow the kitchen/great/dining room to become a vibrant social center. A minimalist design approach is the perfect backdrop for the diverse art collection. Yet, the home is still highly functional for the entire family. We added windows, fireplaces, water features, and extended the home out to an expansive patio and yard.
The cavernous beige basement became an entertaining mecca, with a glowing modern wine-room, full bar, media room, arcade, billiards room and professional gym.
Bathrooms were all designed with personality and craftsmanship, featuring unique tiles, floating wood vanities and striking lighting.
This project was a 50/50 collaboration between Rodwin Architecture and Kimball Modern

Ejemplo de sótano en el subsuelo tradicional renovado grande con bar en casa, paredes blancas, moqueta, todas las chimeneas, marco de chimenea de piedra, suelo beige, vigas vistas y boiserie
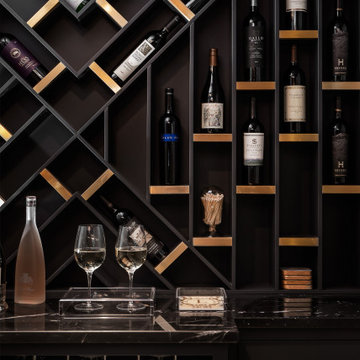
Basement Remodel with multiple areas for work, play and relaxation.
Diseño de sótano en el subsuelo clásico renovado grande con paredes grises, suelo vinílico, todas las chimeneas, marco de chimenea de piedra y suelo marrón
Diseño de sótano en el subsuelo clásico renovado grande con paredes grises, suelo vinílico, todas las chimeneas, marco de chimenea de piedra y suelo marrón

600 sqft basement renovation project in Oakville. Maximum space usage includes full bathroom, laundry room with sink, bedroom, recreation room, closet and under stairs storage space, spacious hallway
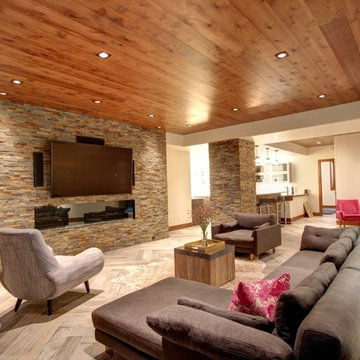
Jenn Cohen
Diseño de sótano en el subsuelo retro grande con paredes blancas, suelo de madera clara, chimenea lineal y marco de chimenea de piedra
Diseño de sótano en el subsuelo retro grande con paredes blancas, suelo de madera clara, chimenea lineal y marco de chimenea de piedra
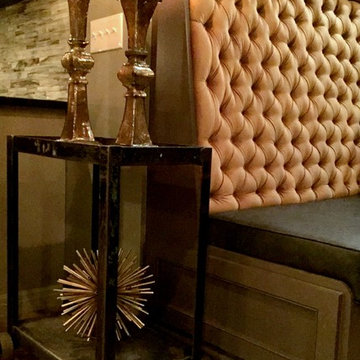
Lounge banquette seating
Foto de sótano en el subsuelo tradicional grande con paredes grises, todas las chimeneas y marco de chimenea de piedra
Foto de sótano en el subsuelo tradicional grande con paredes grises, todas las chimeneas y marco de chimenea de piedra
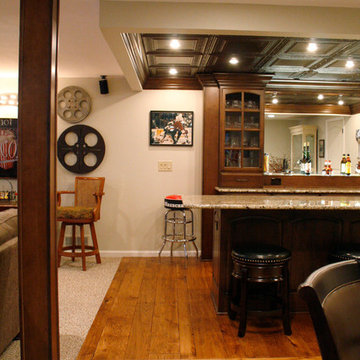
Kayla Kopke
Diseño de sótano en el subsuelo contemporáneo extra grande con paredes beige, moqueta, todas las chimeneas y marco de chimenea de piedra
Diseño de sótano en el subsuelo contemporáneo extra grande con paredes beige, moqueta, todas las chimeneas y marco de chimenea de piedra

This custom home built in Hershey, PA received the 2010 Custom Home of the Year Award from the Home Builders Association of Metropolitan Harrisburg. An upscale home perfect for a family features an open floor plan, three-story living, large outdoor living area with a pool and spa, and many custom details that make this home unique.
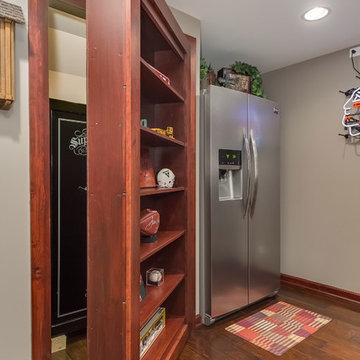
©Finished Basement Company
Bookcase door leads to disguised room
Foto de sótano en el subsuelo tradicional grande con paredes grises, moqueta, todas las chimeneas, marco de chimenea de piedra y suelo beige
Foto de sótano en el subsuelo tradicional grande con paredes grises, moqueta, todas las chimeneas, marco de chimenea de piedra y suelo beige
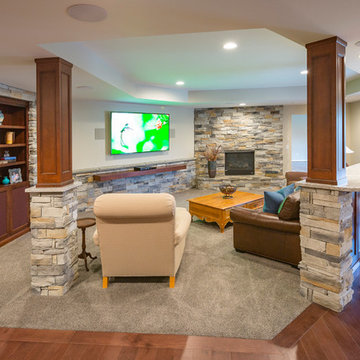
RVP Photography
Imagen de sótano en el subsuelo clásico grande con paredes blancas, suelo de madera en tonos medios, chimenea de esquina, marco de chimenea de piedra y suelo marrón
Imagen de sótano en el subsuelo clásico grande con paredes blancas, suelo de madera en tonos medios, chimenea de esquina, marco de chimenea de piedra y suelo marrón
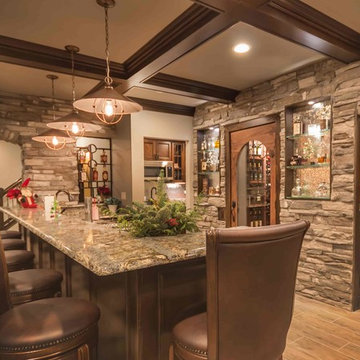
Ejemplo de sótano en el subsuelo rural grande con paredes beige, suelo de baldosas de cerámica, todas las chimeneas, marco de chimenea de piedra y suelo gris
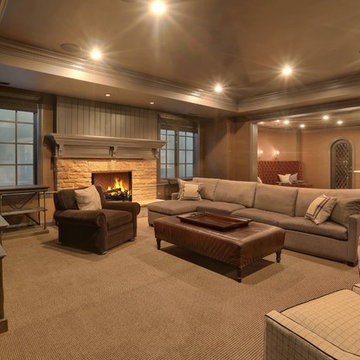
Basement living space with brown textured wallpaper, velvet seating, and a tray basement ceiling
Ejemplo de sótano en el subsuelo clásico extra grande con paredes púrpuras, moqueta, todas las chimeneas y marco de chimenea de piedra
Ejemplo de sótano en el subsuelo clásico extra grande con paredes púrpuras, moqueta, todas las chimeneas y marco de chimenea de piedra
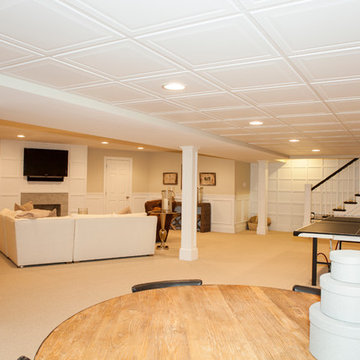
This dramatic open (door-less) entry to this finished basement works beautifully.
Though removing the "typical" basement door is unusual, it nevertheless works and adds another dimension to the home.
The dramatic paneled wall along the staircase creates visual excitement and helps introduce the mill work that's in the rest of this beautiful space.
Wainscoting and great architectural mill work add elegance while the "fireplace wall" anchors the area as the focal point within the room.
This home was featured in Philadelphia Magazine August 2014 issue
RUDLOFF Custom Builders, is a residential construction company that connects with clients early in the design phase to ensure every detail of your project is captured just as you imagined. RUDLOFF Custom Builders will create the project of your dreams that is executed by on-site project managers and skilled craftsman, while creating lifetime client relationships that are build on trust and integrity.
We are a full service, certified remodeling company that covers all of the Philadelphia suburban area including West Chester, Gladwynne, Malvern, Wayne, Haverford and more.
As a 6 time Best of Houzz winner, we look forward to working with you on your next project.
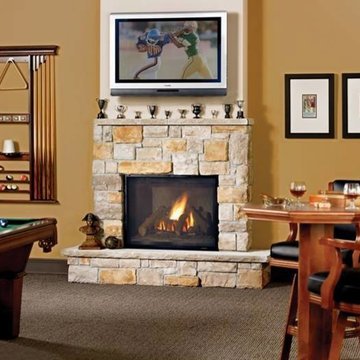
Rec-room fun
Imagen de sótano en el subsuelo rural grande con paredes beige, moqueta, todas las chimeneas, marco de chimenea de piedra y suelo marrón
Imagen de sótano en el subsuelo rural grande con paredes beige, moqueta, todas las chimeneas, marco de chimenea de piedra y suelo marrón

Foto de sótano en el subsuelo clásico renovado grande con paredes grises, suelo de madera clara, todas las chimeneas, marco de chimenea de piedra y suelo beige

Ejemplo de sótano en el subsuelo actual grande con paredes blancas, suelo de madera oscura, todas las chimeneas, marco de chimenea de piedra y suelo marrón

Modelo de sótano en el subsuelo bohemio grande con paredes grises, suelo de madera clara, todas las chimeneas, marco de chimenea de piedra, papel pintado y papel pintado
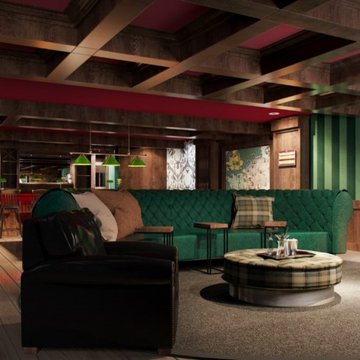
This is A 3D rendering of the space to show the design intent and proceed with the project....
My client for this man cave gave me inspiration to use from the Churchill era. It has reminders of an English pub and the British '40's-50's era. A custom made 14' round forest green leather sofa, and a custom wood table / ottoman, with custom made brown leather recliners completes the overall look. Velvet striped green wallpaper and wood coffered ceiling beams with red paint in between give it character. The custom 16' round plush carpet pulls the seating area together.
838 ideas para sótanos en el subsuelo con marco de chimenea de piedra
1