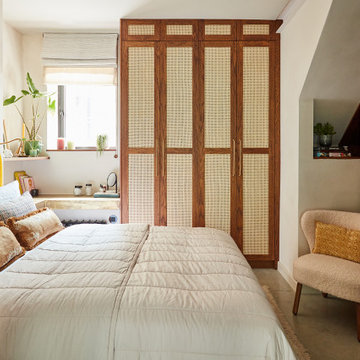227 ideas para sótanos eclécticos con paredes beige
Filtrar por
Presupuesto
Ordenar por:Popular hoy
161 - 180 de 227 fotos
Artículo 1 de 3
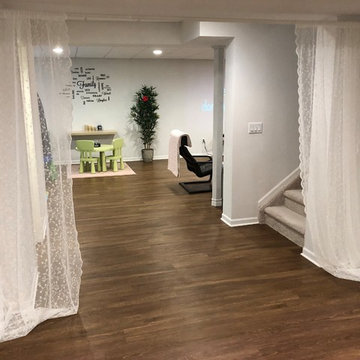
Diseño de sótano con ventanas ecléctico grande sin chimenea con paredes beige y suelo marrón
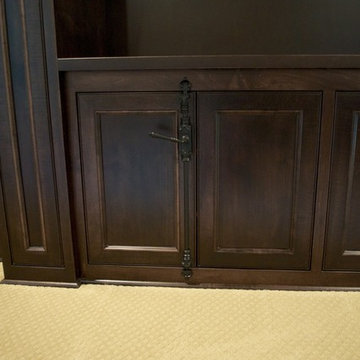
Custom maple media built in with cremone bolt door hardware
Diseño de sótano con puerta ecléctico grande con paredes beige y moqueta
Diseño de sótano con puerta ecléctico grande con paredes beige y moqueta
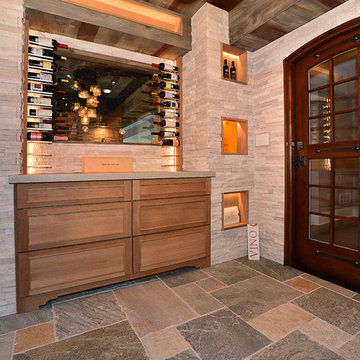
This basement was built to entertain and impress. Every inch of this space was thoughtfully crafted to create an experience. Whether you are sitting at the bar watching the game, selecting your favorite wine, or getting cozy in a theater seat, there is something for everyone to enjoy.
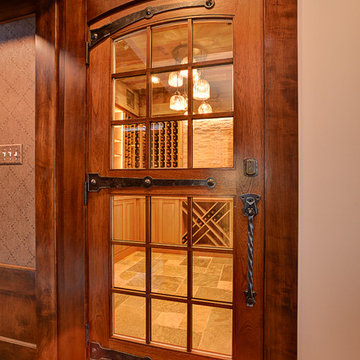
This basement was built to entertain and impress. Every inch of this space was thoughtfully crafted to create an experience. Whether you are sitting at the bar watching the game, selecting your favorite wine, or getting cozy in a theater seat, there is something for everyone to enjoy.
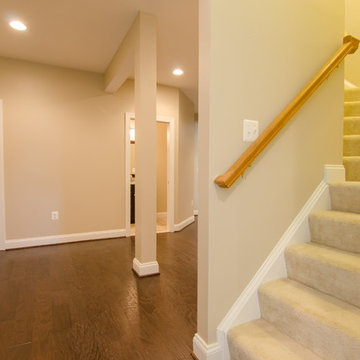
Modelo de sótano con puerta bohemio extra grande con paredes beige y suelo de madera en tonos medios
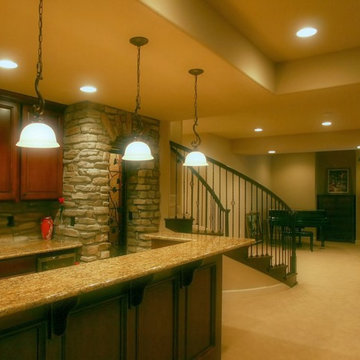
Photo By: Brothers Construction
Imagen de sótano con ventanas bohemio de tamaño medio con paredes beige y moqueta
Imagen de sótano con ventanas bohemio de tamaño medio con paredes beige y moqueta
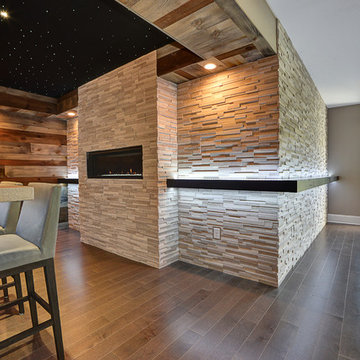
This basement was built to entertain and impress. Every inch of this space was thoughtfully crafted to create an experience. Whether you are sitting at the bar watching the game, selecting your favorite wine, or getting cozy in a theater seat, there is something for everyone to enjoy.
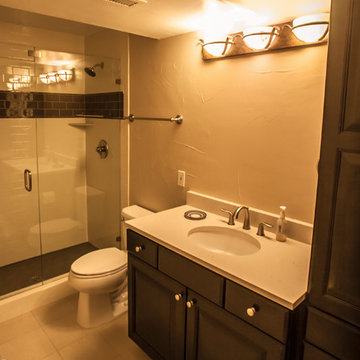
Great room with entertainment area, walk-up wet bar, open, wrought iron baluster railing with (1) new, stained and lacquered newel post rail termination; ¾ dual access bathroom with upgraded semi-frameless shower door; bedroom with closet; and unfinished mechanical/storage room;5) 7’ walk-up wet bar with Aristokraft brand ( http://www.aristokraft.com ) maple/cherry/rustic birch, etc. raised or recessed paneled base cabinetry and matching ‘floating’ shelves above with room for owner supplied appliances, granite slab bar countertop (remnant material allowance- http://www.capcotile.com/products/slabs ), with standard height, granite slab backsplash and edge, ‘Kohler’ stainless steel under mount sink and ‘Delta’ brand ( https://www.deltafaucet.com/kitchen/product/9913-AR-DST ) brushed nickel/stainless entertainment faucet;
6) Wall partially removed on one side of stairway wall with new stained and lacquered railing with wrought iron balusters ($10 each material allowance) and (1) new, stained and lacquered, box newel post at railing termination;
Photo: Andrew J Hathaway, Brothers Construction
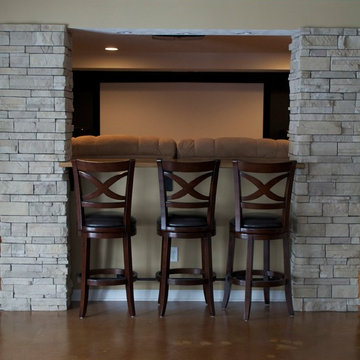
Basement theater room with stacked stone columns and built-ins
Modelo de sótano con puerta bohemio de tamaño medio con paredes beige y suelo de cemento
Modelo de sótano con puerta bohemio de tamaño medio con paredes beige y suelo de cemento
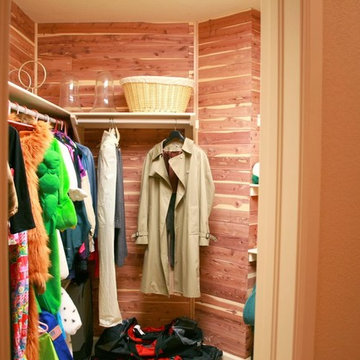
Photo By: Brothers Construction
Diseño de sótano con ventanas bohemio de tamaño medio con paredes beige y moqueta
Diseño de sótano con ventanas bohemio de tamaño medio con paredes beige y moqueta
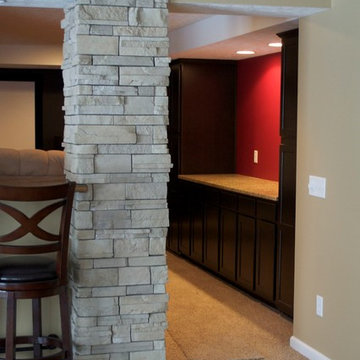
Basement theater room with stacked stone columns and built-ins
Foto de sótano con puerta bohemio de tamaño medio con paredes beige y suelo de cemento
Foto de sótano con puerta bohemio de tamaño medio con paredes beige y suelo de cemento
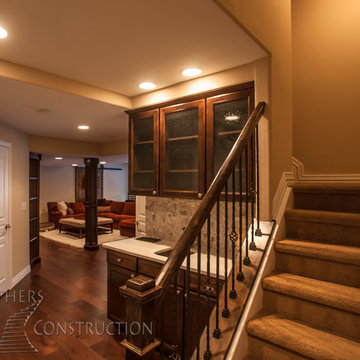
Great room with entertainment area, walk-up wet bar, open, wrought iron baluster railing with (1) new, stained and lacquered newel post rail termination; ¾ dual access bathroom with upgraded semi-frameless shower door; bedroom with closet; and unfinished mechanical/storage room;5) 7’ walk-up wet bar with Aristokraft brand ( http://www.aristokraft.com ) maple/cherry/rustic birch, etc. raised or recessed paneled base cabinetry and matching ‘floating’ shelves above with room for owner supplied appliances, granite slab bar countertop (remnant material allowance- http://www.capcotile.com/products/slabs ), with standard height, granite slab backsplash and edge, ‘Kohler’ stainless steel under mount sink and ‘Delta’ brand ( https://www.deltafaucet.com/kitchen/product/9913-AR-DST ) brushed nickel/stainless entertainment faucet;
6) Wall partially removed on one side of stairway wall with new stained and lacquered railing with wrought iron balusters ($10 each material allowance) and (1) new, stained and lacquered, box newel post at railing termination;
Photo: Andrew J Hathaway, Brothers Construction
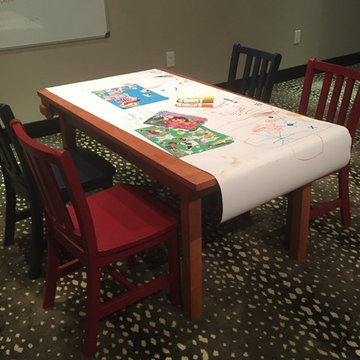
Arts & crafts section for the children
Imagen de sótano en el subsuelo ecléctico de tamaño medio sin chimenea con paredes beige y moqueta
Imagen de sótano en el subsuelo ecléctico de tamaño medio sin chimenea con paredes beige y moqueta
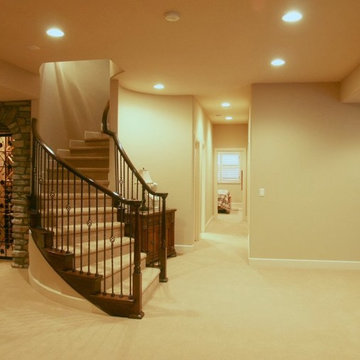
Photo By: Brothers Construction
Diseño de sótano con ventanas ecléctico de tamaño medio con paredes beige y moqueta
Diseño de sótano con ventanas ecléctico de tamaño medio con paredes beige y moqueta
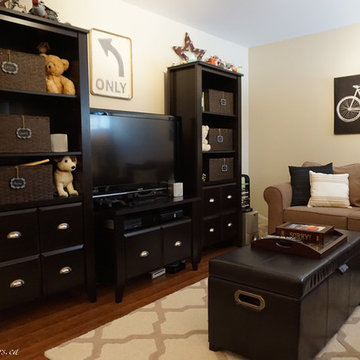
Katrina Giles
Foto de sótano ecléctico de tamaño medio con paredes beige y suelo de madera en tonos medios
Foto de sótano ecléctico de tamaño medio con paredes beige y suelo de madera en tonos medios
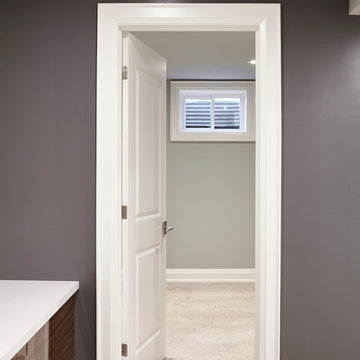
Valerie Wilcox
Foto de sótano con ventanas ecléctico pequeño con paredes beige, suelo de baldosas de cerámica y suelo gris
Foto de sótano con ventanas ecléctico pequeño con paredes beige, suelo de baldosas de cerámica y suelo gris
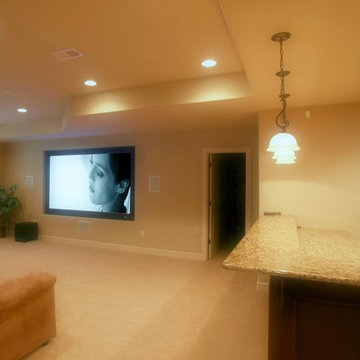
Photo By: Brothers Construction
Diseño de sótano con ventanas bohemio de tamaño medio con paredes beige y moqueta
Diseño de sótano con ventanas bohemio de tamaño medio con paredes beige y moqueta
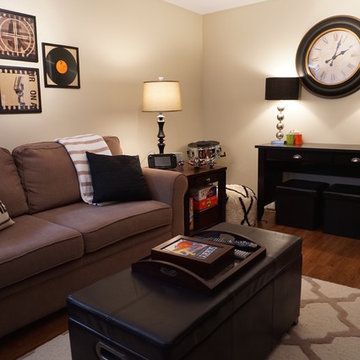
Katrina Giles
Foto de sótano bohemio de tamaño medio con paredes beige y suelo de madera en tonos medios
Foto de sótano bohemio de tamaño medio con paredes beige y suelo de madera en tonos medios
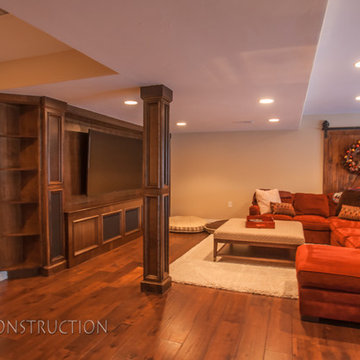
Great room with entertainment area, walk-up wet bar, open, wrought iron baluster railing with (1) new, stained and lacquered newel post rail termination; ¾ dual access bathroom with upgraded semi-frameless shower door; bedroom with closet; and unfinished mechanical/storage room;5) 7’ walk-up wet bar with Aristokraft brand ( http://www.aristokraft.com ) maple/cherry/rustic birch, etc. raised or recessed paneled base cabinetry and matching ‘floating’ shelves above with room for owner supplied appliances, granite slab bar countertop (remnant material allowance- http://www.capcotile.com/products/slabs ), with standard height, granite slab backsplash and edge, ‘Kohler’ stainless steel under mount sink and ‘Delta’ brand ( https://www.deltafaucet.com/kitchen/product/9913-AR-DST ) brushed nickel/stainless entertainment faucet;
6) Wall partially removed on one side of stairway wall with new stained and lacquered railing with wrought iron balusters ($10 each material allowance) and (1) new, stained and lacquered, box newel post at railing termination;
Photo: Andrew J Hathaway, Brothers Construction
227 ideas para sótanos eclécticos con paredes beige
9
